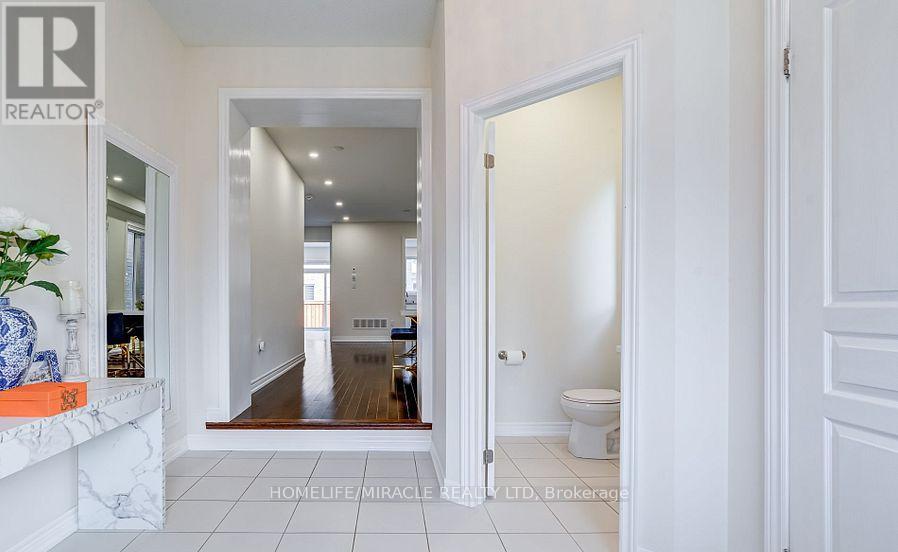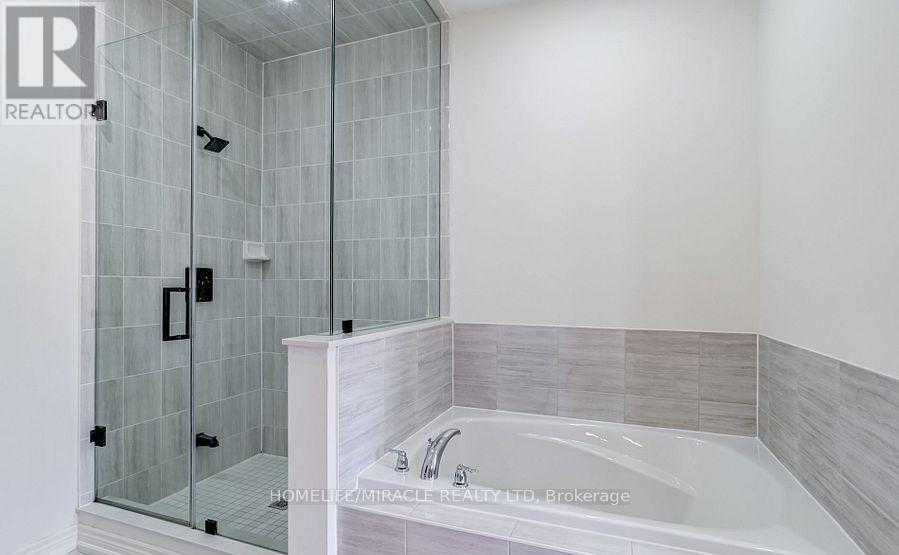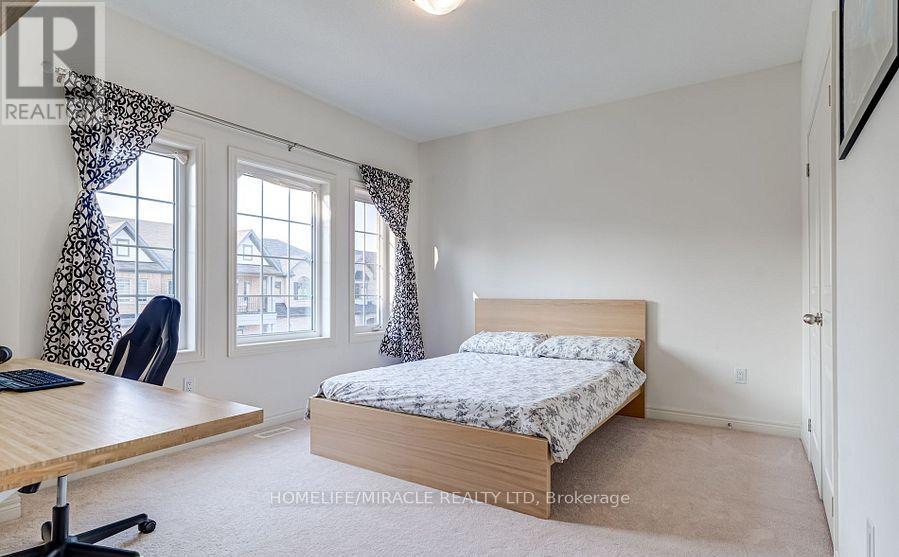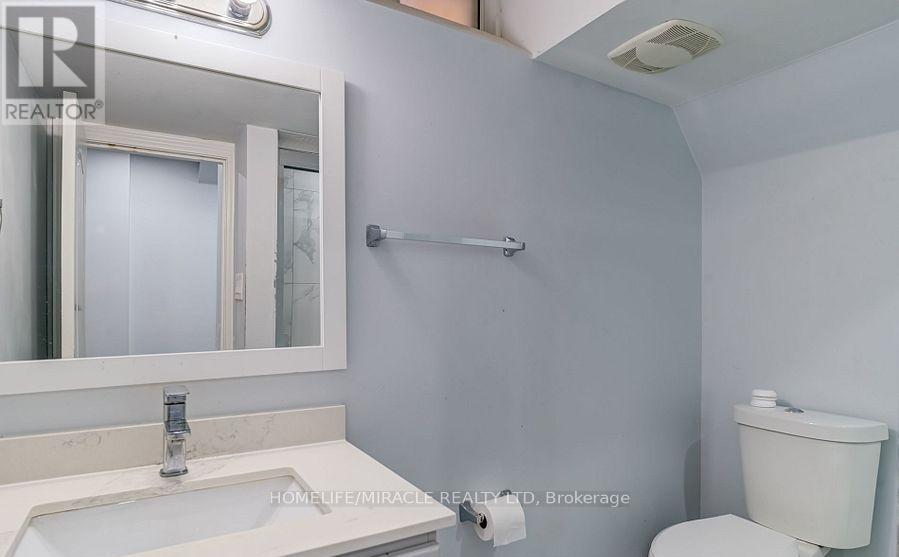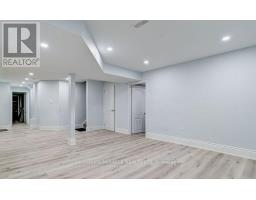6 Bedroom
5 Bathroom
2499.9795 - 2999.975 sqft
Fireplace
Central Air Conditioning
Forced Air
$1,449,000
Welcome to this beautifully well kept 4+2 Bedroom detached home (2019 built) in a family friendly neighborhood! This home comes with a spacious 2BR basement (separate kitchen & laundry) with a separate side entrance. Hardwood flooring and plenty of potlights throughout, main floor includes spacious living/dining room and a separate family room with a gas fireplace. An open concept eat-in kitchen is upgraded with a modern backsplash, granite countertops, extra cabinetry and center island. The breakfast area features a large sliding door that leads to a newly fenced backyard (2023). 9ft ceilings on the main and 2nd floors! Upgraded second floor laundry with 12ft ceiling and cabinetry for excess storage! 2nd floor features a large primary bedroom w/ coffered ceiling, his & hers walk-in closets and 5 piece ensuite w/ upgraded glass enclosed shower (2022). Steps to Mt Pleasant Trail, many parks & schools nearby, steps away from transit, GO Station, community centers and more! **** EXTRAS **** Full Basement constructed in 2021. Newly installed fence in 2023. Nest Thermostat. Upgraded laundry and glass enclosed shower in primary ensuite completed in 2022. (id:50886)
Property Details
|
MLS® Number
|
W11896023 |
|
Property Type
|
Single Family |
|
Community Name
|
Northwest Brampton |
|
AmenitiesNearBy
|
Park, Public Transit, Schools |
|
CommunityFeatures
|
Community Centre, School Bus |
|
ParkingSpaceTotal
|
4 |
Building
|
BathroomTotal
|
5 |
|
BedroomsAboveGround
|
4 |
|
BedroomsBelowGround
|
2 |
|
BedroomsTotal
|
6 |
|
Appliances
|
Dishwasher, Dryer, Garage Door Opener, Refrigerator, Stove, Two Washers, Window Coverings |
|
BasementDevelopment
|
Finished |
|
BasementFeatures
|
Separate Entrance |
|
BasementType
|
N/a (finished) |
|
ConstructionStyleAttachment
|
Detached |
|
CoolingType
|
Central Air Conditioning |
|
ExteriorFinish
|
Brick, Stone |
|
FireplacePresent
|
Yes |
|
FlooringType
|
Hardwood, Vinyl, Ceramic, Carpeted |
|
FoundationType
|
Brick |
|
HalfBathTotal
|
1 |
|
HeatingFuel
|
Natural Gas |
|
HeatingType
|
Forced Air |
|
StoriesTotal
|
2 |
|
SizeInterior
|
2499.9795 - 2999.975 Sqft |
|
Type
|
House |
|
UtilityWater
|
Municipal Water |
Parking
Land
|
Acreage
|
No |
|
FenceType
|
Fenced Yard |
|
LandAmenities
|
Park, Public Transit, Schools |
|
Sewer
|
Sanitary Sewer |
|
SizeDepth
|
90 Ft |
|
SizeFrontage
|
38 Ft |
|
SizeIrregular
|
38 X 90 Ft ; Legal Finished Basement |
|
SizeTotalText
|
38 X 90 Ft ; Legal Finished Basement|under 1/2 Acre |
|
ZoningDescription
|
A1 |
Rooms
| Level |
Type |
Length |
Width |
Dimensions |
|
Second Level |
Primary Bedroom |
5.18 m |
3.65 m |
5.18 m x 3.65 m |
|
Second Level |
Bedroom 2 |
3.71 m |
3.84 m |
3.71 m x 3.84 m |
|
Second Level |
Bedroom 3 |
4.99 m |
3.47 m |
4.99 m x 3.47 m |
|
Second Level |
Bedroom 4 |
3.72 m |
3.84 m |
3.72 m x 3.84 m |
|
Basement |
Bedroom |
3.66 m |
3.14 m |
3.66 m x 3.14 m |
|
Basement |
Recreational, Games Room |
4.39 m |
4.08 m |
4.39 m x 4.08 m |
|
Basement |
Bedroom |
4.08 m |
3.35 m |
4.08 m x 3.35 m |
|
Main Level |
Great Room |
4.57 m |
3.66 m |
4.57 m x 3.66 m |
|
Main Level |
Living Room |
6.28 m |
3.47 m |
6.28 m x 3.47 m |
|
Main Level |
Dining Room |
6.28 m |
3.47 m |
6.28 m x 3.47 m |
|
Main Level |
Kitchen |
4.15 m |
2.74 m |
4.15 m x 2.74 m |
|
Main Level |
Eating Area |
3.65 m |
2.74 m |
3.65 m x 2.74 m |
Utilities
|
Cable
|
Available |
|
Sewer
|
Available |
https://www.realtor.ca/real-estate/27744773/54-oconnor-crescent-brampton-northwest-brampton-northwest-brampton





