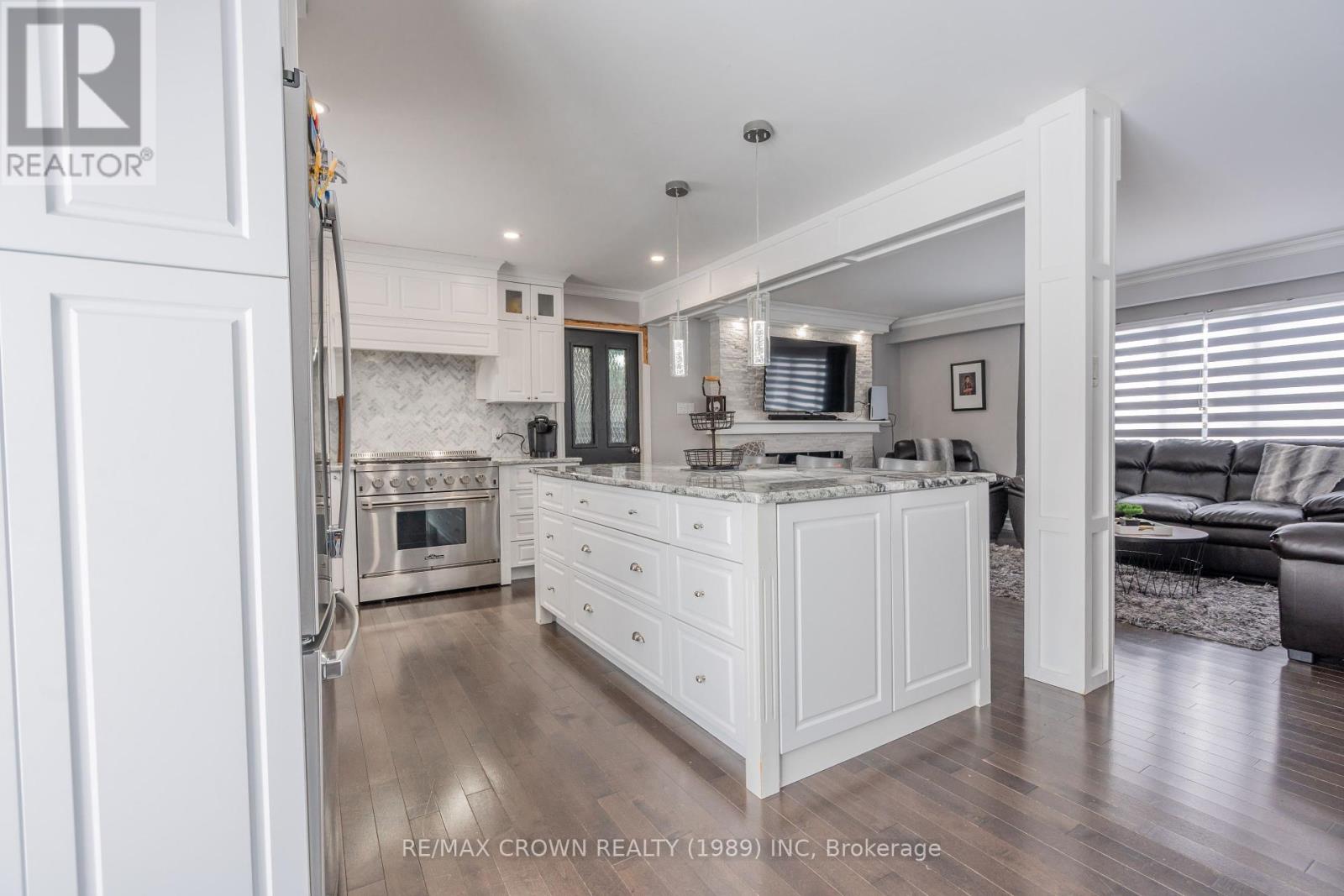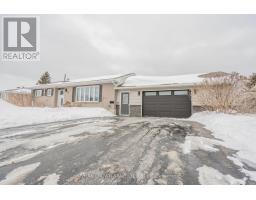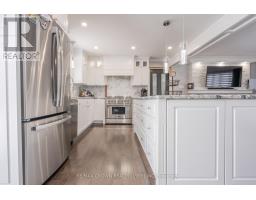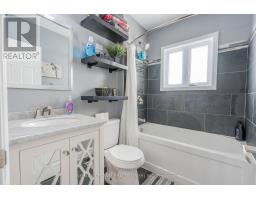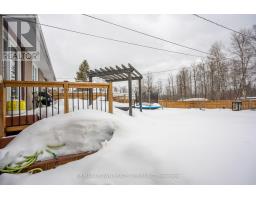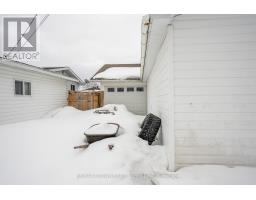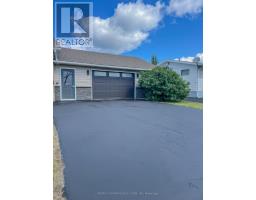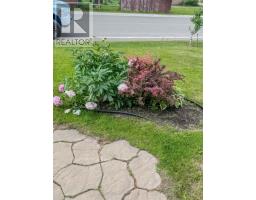54 Ottawa Street Kapuskasing, Ontario P5N 1Y7
$395,000
This inviting brick bungalow offers over 984 sq. ft. of well-designed, comfortable living space perfect for everyday life and entertaining. Walk into a bright and cozy living room with a large front window that fills the space with beautiful natural light. The open-concept kitchen, dining area, and living room flow seamlessly, creating the perfect hub for family gatherings or peaceful evenings at home. The kitchen, complete with an island, includes all appliances fridge, gas stove, and dishwasher and offers granite countertops and plenty of cabinetry to meet all your cooking and storage needs. On the main level, youll find two spacious bedrooms that offer both comfort and privacy, along with a functional and well-maintained 4-piece bathroom. The fully finished basement adds incredible versatility, featuring the option for a private master bedroom retreat with a massive walk-in closet and an ensuite bathroom complete with double sinks, a soaker tub, and toilet, with a roughed-in shower for you to finish. The large rec room is ideal for movie nights, family gatherings, or hosting friends. A dedicated laundry room with extra storage adds everyday convenience. The attached garage is a true highlight, with an impressive cathedral ceiling, measuring 27' x 28', plus an additional 15' x 27' extension for storage, tools, or hobbies. The fully paved front driveway enhances curb appeal. Out back, enjoy a deck with a charming pergola, a dedicated hot tub area (hot tub not operational), a fully fenced yard perfect for children or pets, and a beautiful stone walkway leading to a cozy firepit area. Heated with a gas furnace, cooled with central air conditioning, and with roof shingles in great shape. A full list of renovations is available. Located in a wonderful residential neighborhood, this home truly offers comfort, space, curb appeal, and everything you need to enjoy life. (id:50886)
Property Details
| MLS® Number | T12037743 |
| Property Type | Single Family |
| Community Name | Kapuskasing |
| Equipment Type | Water Heater |
| Parking Space Total | 5 |
| Rental Equipment Type | Water Heater |
Building
| Bathroom Total | 2 |
| Bedrooms Above Ground | 2 |
| Bedrooms Below Ground | 1 |
| Bedrooms Total | 3 |
| Age | 51 To 99 Years |
| Appliances | Dishwasher, Stove, Refrigerator |
| Architectural Style | Bungalow |
| Basement Development | Finished |
| Basement Type | N/a (finished) |
| Construction Style Attachment | Detached |
| Cooling Type | Central Air Conditioning |
| Exterior Finish | Brick |
| Foundation Type | Block |
| Heating Fuel | Natural Gas |
| Heating Type | Forced Air |
| Stories Total | 1 |
| Size Interior | 700 - 1,100 Ft2 |
| Type | House |
| Utility Water | Municipal Water |
Parking
| Attached Garage | |
| Garage |
Land
| Acreage | No |
| Landscape Features | Landscaped |
| Sewer | Sanitary Sewer |
| Size Depth | 100 Ft |
| Size Frontage | 80 Ft |
| Size Irregular | 80 X 100 Ft |
| Size Total Text | 80 X 100 Ft|under 1/2 Acre |
| Zoning Description | R1 |
Rooms
| Level | Type | Length | Width | Dimensions |
|---|---|---|---|---|
| Basement | Bedroom 3 | 4.3 m | 3.36 m | 4.3 m x 3.36 m |
| Basement | Recreational, Games Room | 5.61 m | 4.63 m | 5.61 m x 4.63 m |
| Basement | Laundry Room | 2.03 m | 3.08 m | 2.03 m x 3.08 m |
| Main Level | Kitchen | 3.42 m | 3.7 m | 3.42 m x 3.7 m |
| Main Level | Living Room | 3.57 m | 5 m | 3.57 m x 5 m |
| Main Level | Dining Room | 4.1 m | 4.89 m | 4.1 m x 4.89 m |
| Main Level | Bedroom | 3.1 m | 3.71 m | 3.1 m x 3.71 m |
| Main Level | Bedroom 2 | 2.66 m | 3.24 m | 2.66 m x 3.24 m |
Utilities
| Cable | Installed |
| Sewer | Installed |
https://www.realtor.ca/real-estate/28065175/54-ottawa-street-kapuskasing-kapuskasing
Contact Us
Contact us for more information
Remi Desbiens
Salesperson
237 Rosemarie Crex
Timmins, Ontario P4P 1C2
(705) 560-5650














