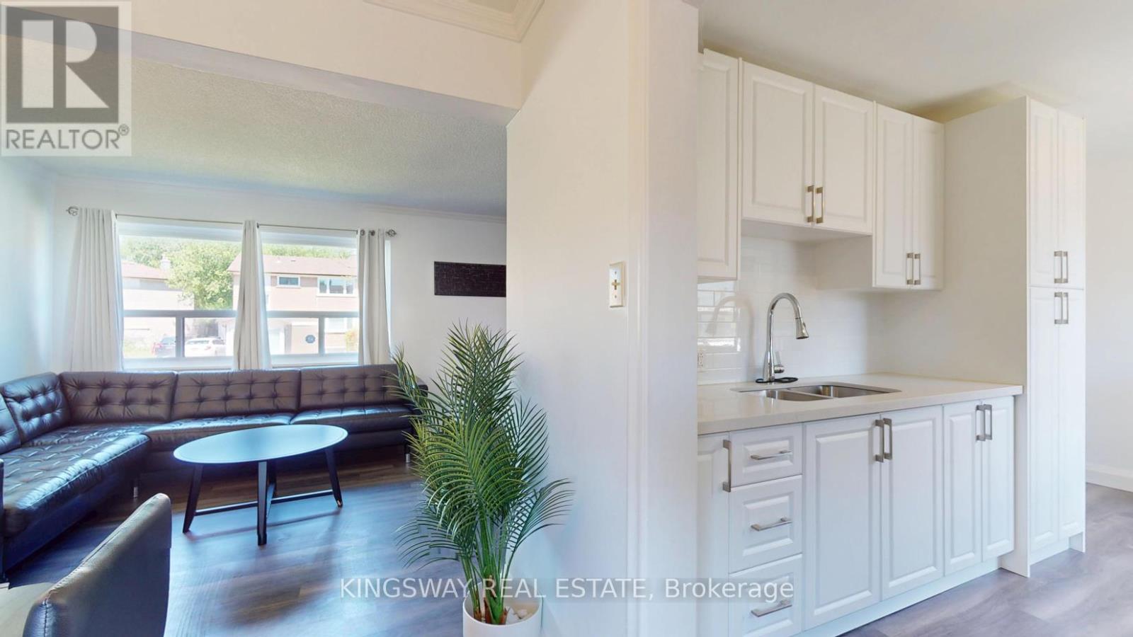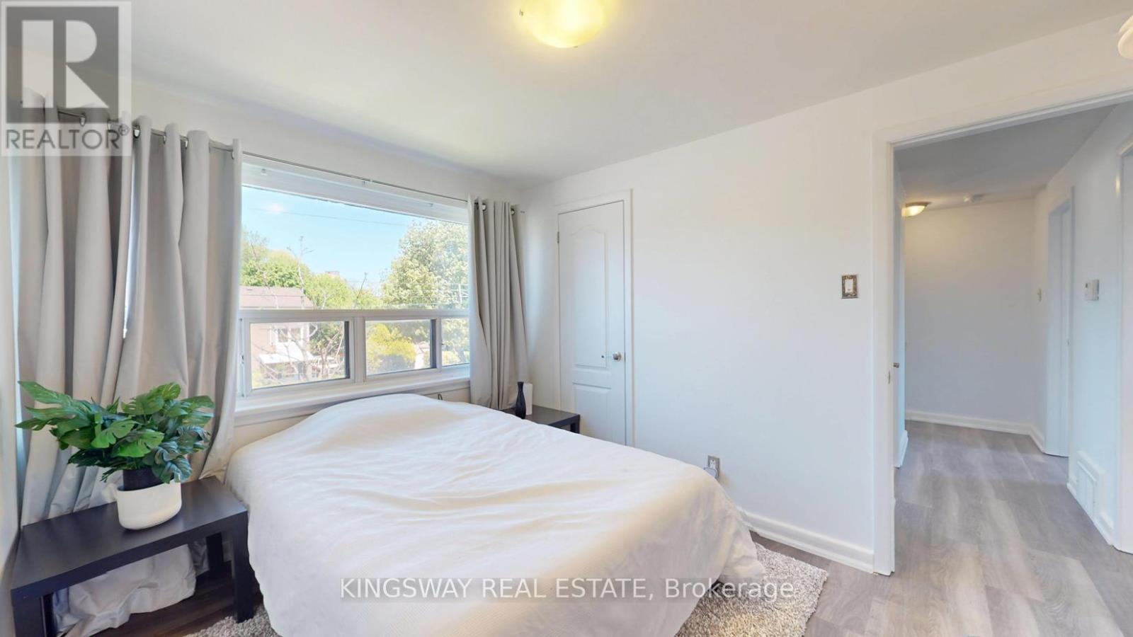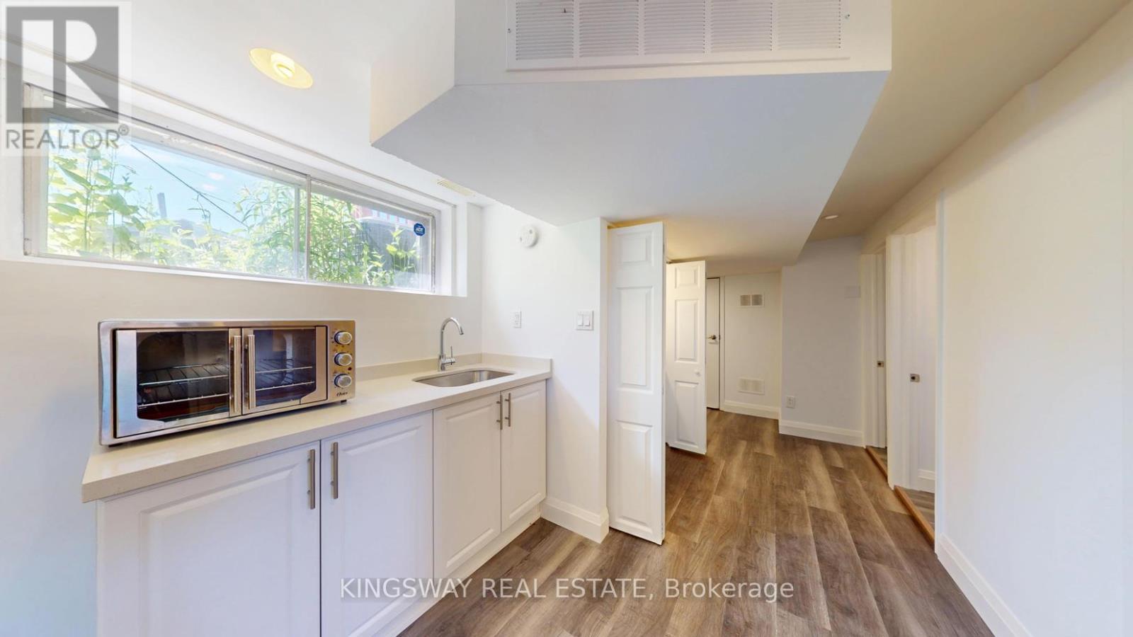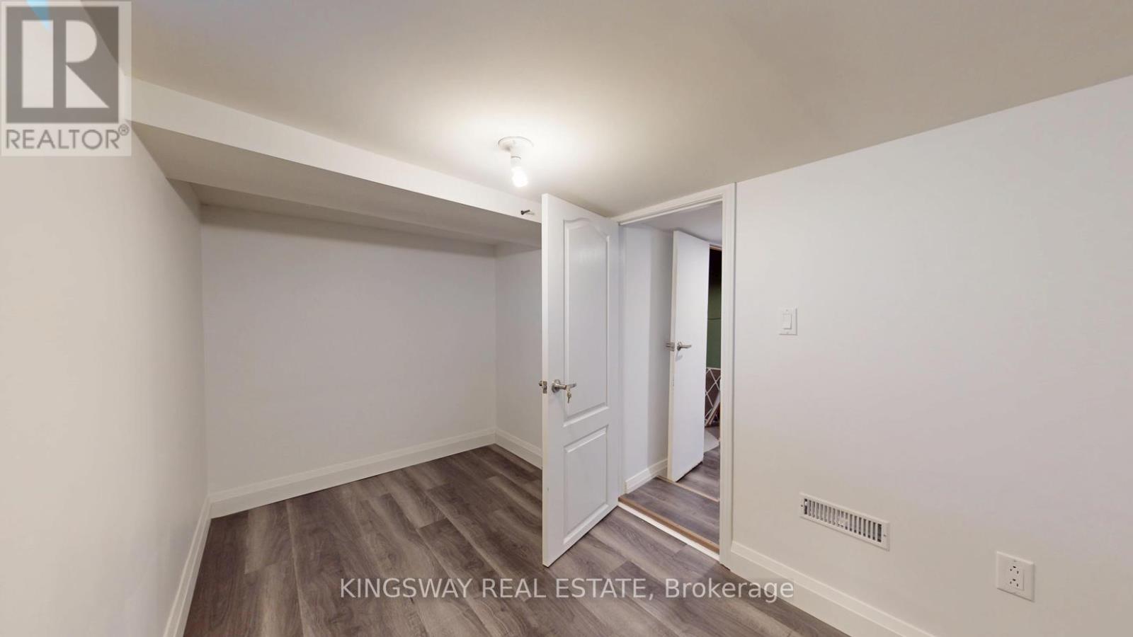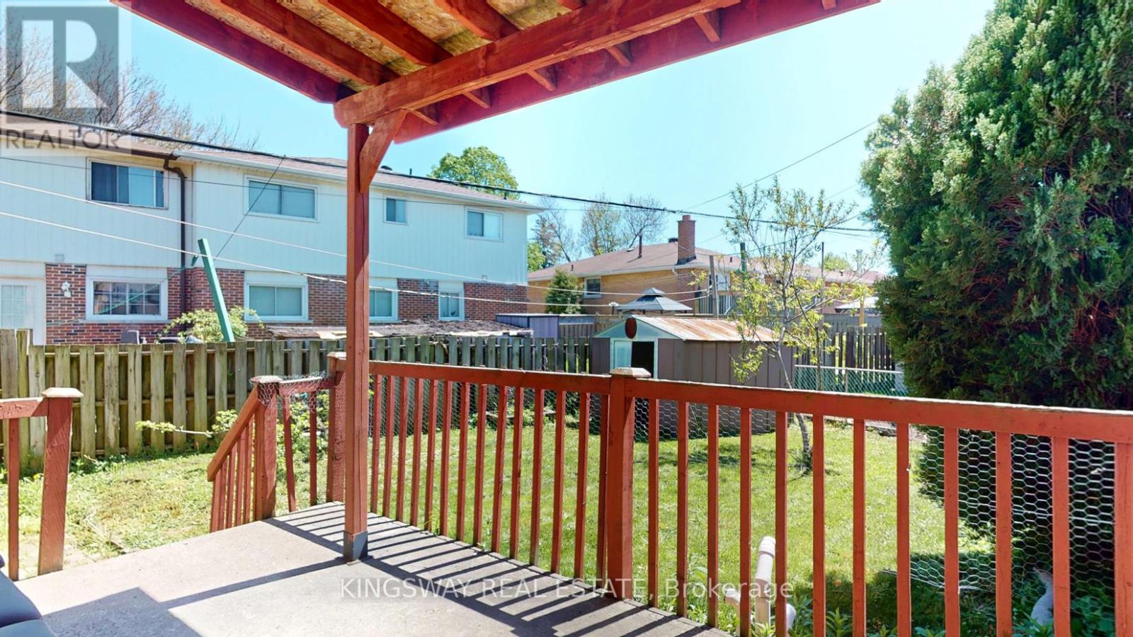54 Pilot Street Toronto, Ontario M1E 2C6
$3,800 Monthly
Looking for a comfortable, stylish, and conveniently located furnished rental? This beautifully maintained 3+3 bedroom, 2-bathroom semi-detached home offers space, flexibility, and unbeatable value.The bright, open-concept main floor features laminate flooring throughout and a combined living and dining area with a walkout to a private backyard patio perfect for entertaining or enjoying quiet family evenings. The upgraded eat-in kitchen is a standout with sleek granite countertops, stainless steel appliances, and ample space to cook, dine, and connect.Each of the generously sized bedrooms includes large windows and plenty of closet space, providing comfort and functionality for the whole family.The fully finished basement adds even more versatility with a separate entrance, a second kitchenette, three additional bedrooms, and ample living space ideal for extended family, a home office setup, or multi-generational living.Situated just minutes from top-rated schools, the GO Train, parks, shopping, and everyday amenities, this home delivers the perfect blend of convenience and lifestyle in a highly sought-after neighbourhood. Property can also be rented unfurnished. (id:50886)
Property Details
| MLS® Number | E12170244 |
| Property Type | Single Family |
| Community Name | West Hill |
| Features | Carpet Free, In-law Suite |
| Parking Space Total | 4 |
Building
| Bathroom Total | 2 |
| Bedrooms Above Ground | 3 |
| Bedrooms Below Ground | 3 |
| Bedrooms Total | 6 |
| Age | 51 To 99 Years |
| Appliances | Furniture, Window Coverings |
| Basement Development | Finished |
| Basement Features | Apartment In Basement |
| Basement Type | N/a (finished) |
| Construction Style Attachment | Semi-detached |
| Cooling Type | Central Air Conditioning |
| Exterior Finish | Brick |
| Flooring Type | Vinyl |
| Foundation Type | Block |
| Heating Fuel | Natural Gas |
| Heating Type | Forced Air |
| Stories Total | 2 |
| Size Interior | 1,100 - 1,500 Ft2 |
| Type | House |
| Utility Water | Municipal Water |
Parking
| Carport | |
| No Garage |
Land
| Acreage | No |
| Sewer | Sanitary Sewer |
Rooms
| Level | Type | Length | Width | Dimensions |
|---|---|---|---|---|
| Second Level | Primary Bedroom | 3.8 m | 2.7 m | 3.8 m x 2.7 m |
| Second Level | Bedroom 2 | 3.3 m | 2.7 m | 3.3 m x 2.7 m |
| Second Level | Bedroom 3 | 2.8 m | 2.5 m | 2.8 m x 2.5 m |
| Basement | Bedroom | 1.6 m | 3.6 m | 1.6 m x 3.6 m |
| Basement | Bedroom | 2.4 m | 2.5 m | 2.4 m x 2.5 m |
| Basement | Bedroom | 1.98 m | 3.8 m | 1.98 m x 3.8 m |
| Main Level | Living Room | 5.3 m | 3.2 m | 5.3 m x 3.2 m |
| Main Level | Dining Room | 2.9 m | 2.73 m | 2.9 m x 2.73 m |
| Main Level | Kitchen | 4.6 m | 2.7 m | 4.6 m x 2.7 m |
| Main Level | Eating Area | 4.6 m | 2.7 m | 4.6 m x 2.7 m |
Utilities
| Cable | Installed |
| Sewer | Installed |
https://www.realtor.ca/real-estate/28360087/54-pilot-street-toronto-west-hill-west-hill
Contact Us
Contact us for more information
Ross Kozak
Broker
(416) 705-9878
www.rosskozak.ca/
(905) 277-2000
(905) 277-0020
www.kingswayrealestate.com/







