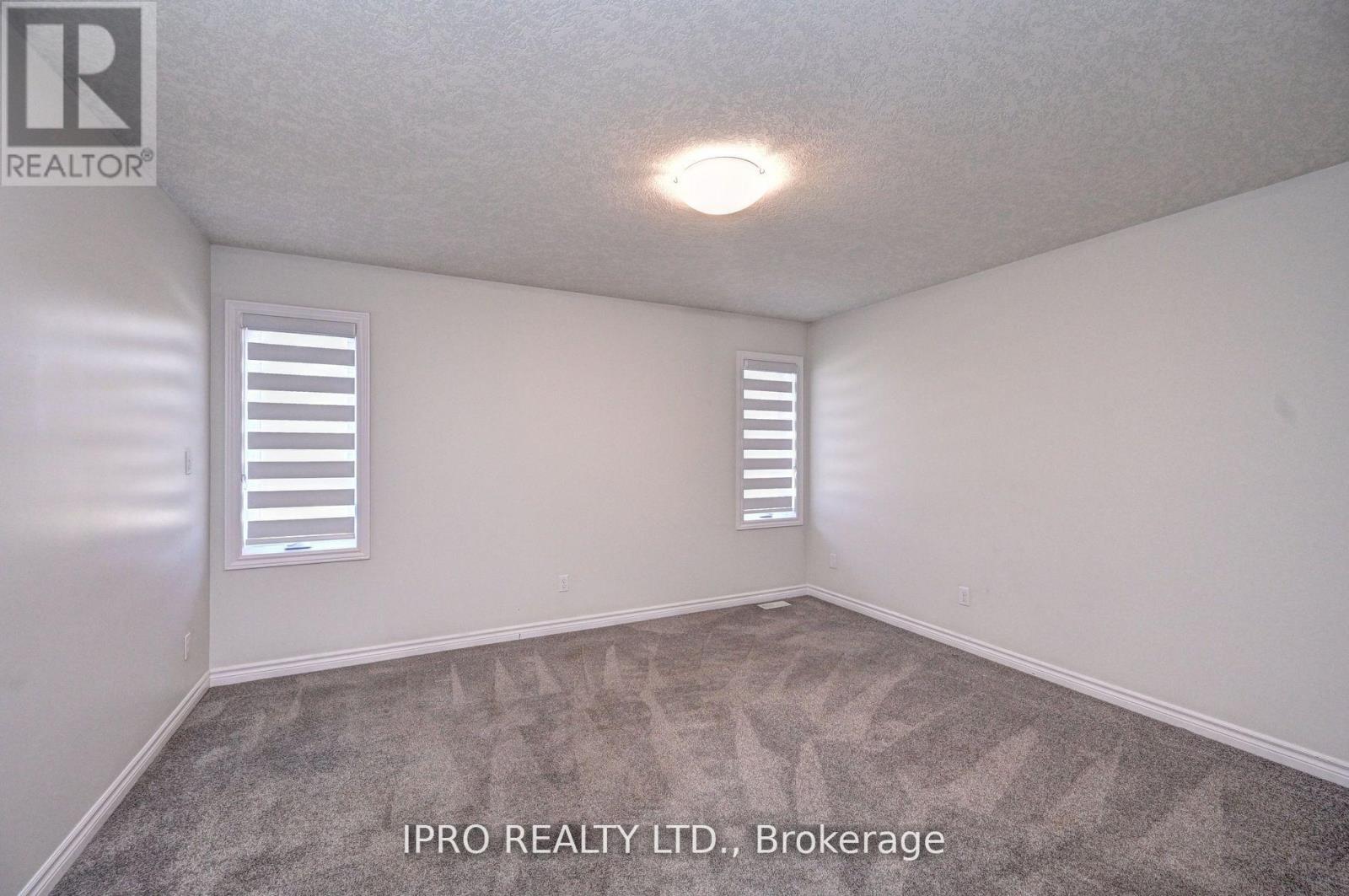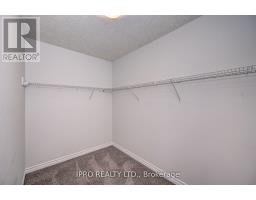54 Pondcliffe Drive Kitchener, Ontario N2P 2R3
$3,150 Monthly
Welcome to 54 Pondcliffe Drive, a Beautifully Updated - 4 Bedroom Family Home Available for Lease in a Tranquil Neighbourhood of Doon South, Kitchener. This Stunning Residence features Brand New Hardwood Floors that flow seamlessly throughout the Main Living Areas adding warmth and sophistication to every room. The Kitchen has been thoughtfully upgraded with Brand New Appliances, Stone Counters and Island Lighting - Making it a Chef's Dream. Stylish New Faucets enhance the functionality of the space, while new Pot Lights illuminate the Area, creating a Bright and Welcoming Environment for Cooking and Entertaining. Step outside to discover your New Outdoor Oasis !! The Newly Constructed Deck provides the Pefect Space for Summer gatherings, Barbecues or simply relaxing in the Fresh Air !! **** EXTRAS **** Located in a Great School District and Just Minutes away from Top Rated Schools, This Home is Ideal for Families. Enjoy Nearby Parks, Shopping and Convenient Access to Amenities. (id:50886)
Property Details
| MLS® Number | X10412548 |
| Property Type | Single Family |
| AmenitiesNearBy | Park, Public Transit, Schools |
| ParkingSpaceTotal | 2 |
Building
| BathroomTotal | 3 |
| BedroomsAboveGround | 4 |
| BedroomsTotal | 4 |
| Appliances | Garage Door Opener Remote(s), Blinds, Dishwasher, Dryer, Refrigerator, Stove, Washer |
| ConstructionStyleAttachment | Detached |
| CoolingType | Central Air Conditioning |
| ExteriorFinish | Brick, Stone |
| FlooringType | Hardwood |
| HalfBathTotal | 1 |
| HeatingFuel | Natural Gas |
| HeatingType | Forced Air |
| StoriesTotal | 2 |
| Type | House |
| UtilityWater | Municipal Water |
Parking
| Attached Garage |
Land
| Acreage | No |
| LandAmenities | Park, Public Transit, Schools |
| Sewer | Sanitary Sewer |
Rooms
| Level | Type | Length | Width | Dimensions |
|---|---|---|---|---|
| Second Level | Primary Bedroom | 3.24 m | 3.85 m | 3.24 m x 3.85 m |
| Second Level | Bedroom 2 | 4.31 m | 2.97 m | 4.31 m x 2.97 m |
| Second Level | Bedroom 3 | 3.02 m | 3.96 m | 3.02 m x 3.96 m |
| Second Level | Bedroom 4 | 3.02 m | 3.83 m | 3.02 m x 3.83 m |
| Second Level | Laundry Room | 2.13 m | 1.21 m | 2.13 m x 1.21 m |
| Main Level | Living Room | 6.14 m | 3.7 m | 6.14 m x 3.7 m |
| Main Level | Dining Room | 3.22 m | 2.48 m | 3.22 m x 2.48 m |
| Main Level | Kitchen | 3.7 m | 3.32 m | 3.7 m x 3.32 m |
Utilities
| Cable | Available |
https://www.realtor.ca/real-estate/27627986/54-pondcliffe-drive-kitchener
Interested?
Contact us for more information
Hamza A. Juma
Broker
55 City Centre Drive #503
Mississauga, Ontario L5B 1M3















































