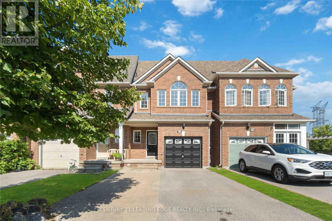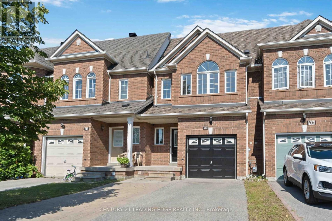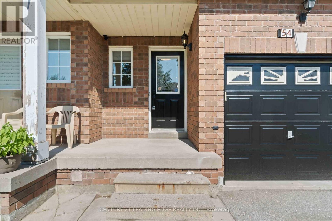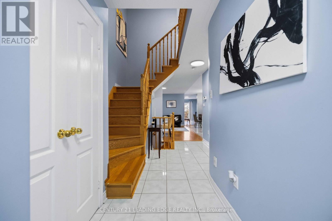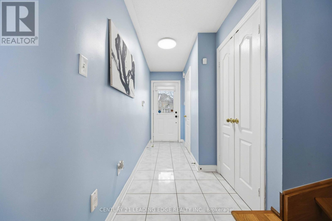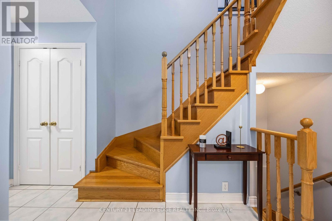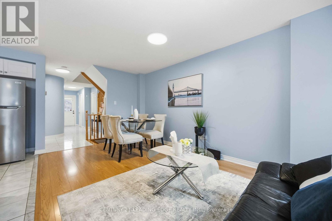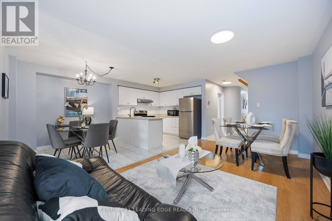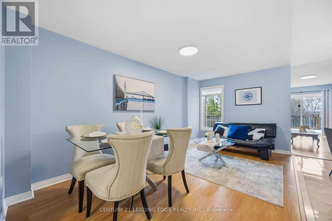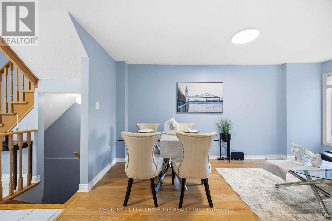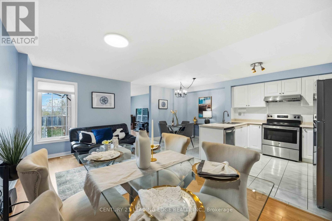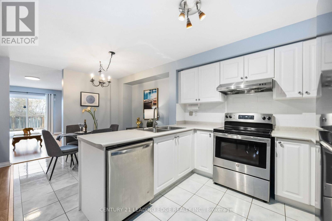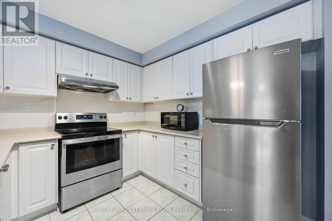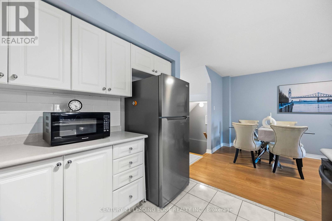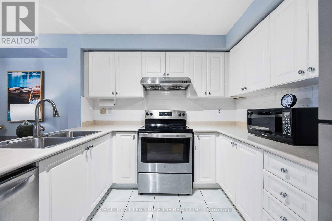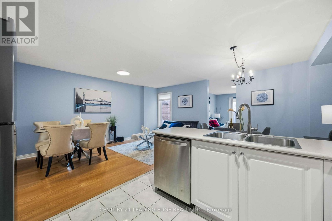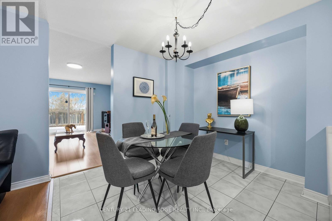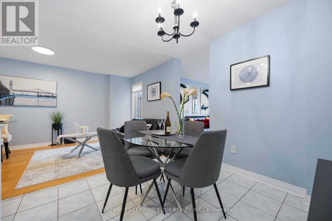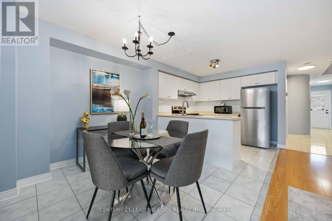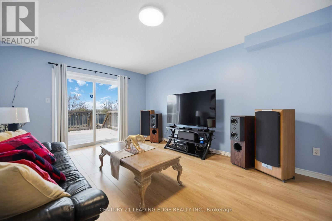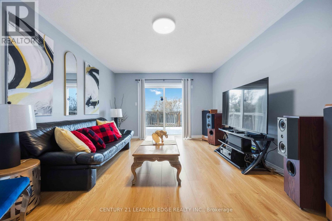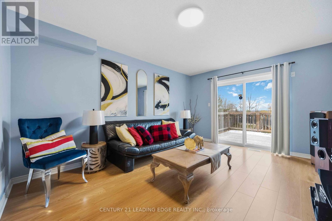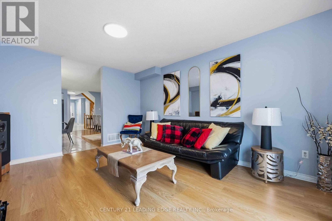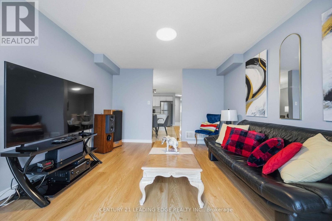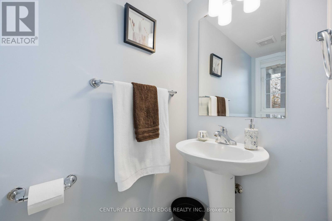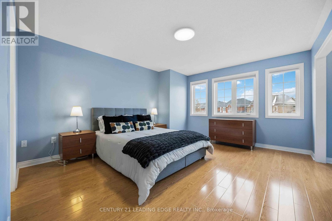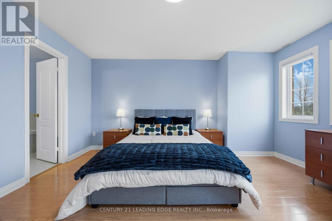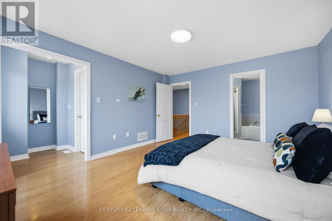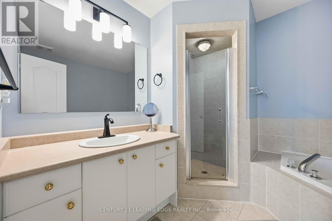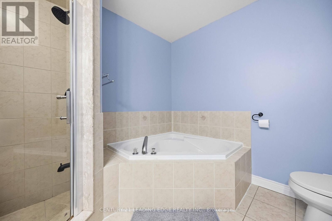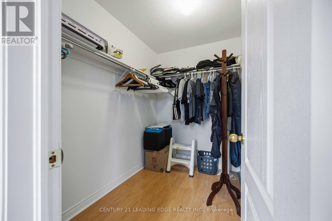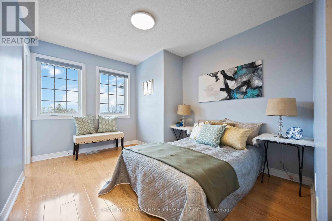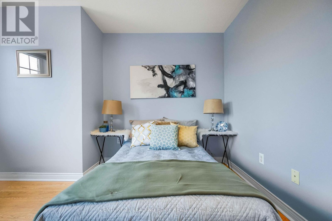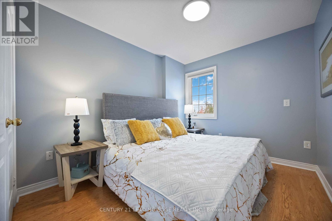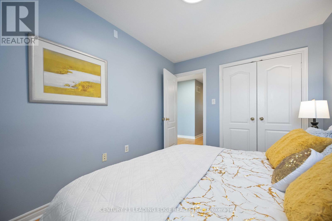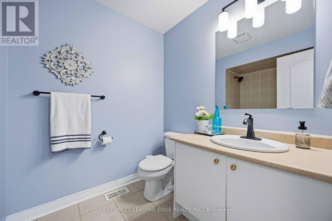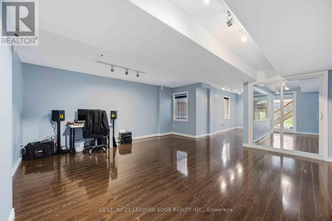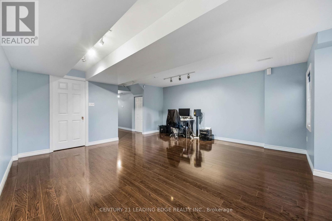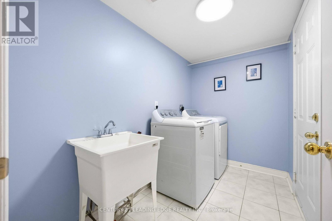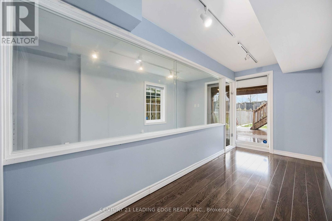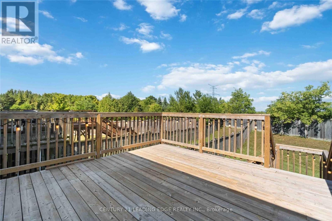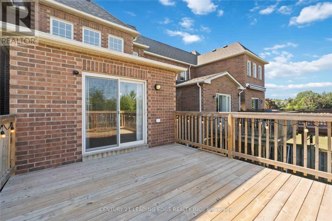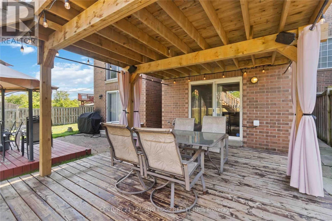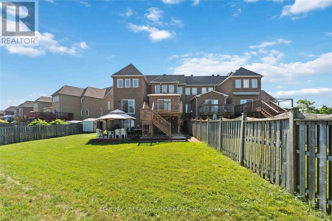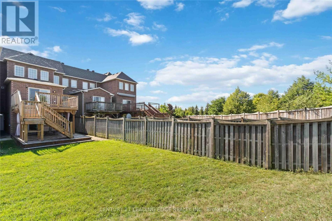54 Redkey Drive Markham, Ontario L3S 4R4
$1,020,000
Welcome to 54 Redkey Dr. Located in the sought-after Milliken Mills East community! This beautifully maintained 2-storey traditional townhouse offers exceptional space, comfort, and convenience in one of Markham's most family-friendly neighborhoods. Featuring 3 spacious bedrooms, 3 bathrooms, and approximately 1,705 sq. ft. of above-grade living space, this home is perfect for growing families or those seeking a functional and inviting layout. The bright, open-concept main floor includes a large living and dining area with direct walk-out to a spacious elevated deck from the family room. Ideal for entertaining or relaxing. The finished above-grade basement provides additional living space with a walk-out to the deep backyard, offering privacy and no rear neighbors. A rare find in this area! Pride of ownership shines throughout this well cared for home, with thoughtful updates and a move in ready condition. Nestled on a quiet street, you'll enjoy being steps from elementary and high schools, community parks, shopping centers, grocery stores and public transit. With easy access to Hwy 407 for effortless commuting. Don't miss this opportunity to own a spacious and meticulously maintained townhouse in one of Markham's most desirable communities. The perfect blend of comfort, location, and lifestyle awaits! (id:50886)
Property Details
| MLS® Number | N12542552 |
| Property Type | Single Family |
| Community Name | Milliken Mills East |
| Amenities Near By | Park, Public Transit, Schools |
| Community Features | Community Centre, School Bus |
| Equipment Type | Water Heater |
| Parking Space Total | 3 |
| Rental Equipment Type | Water Heater |
Building
| Bathroom Total | 3 |
| Bedrooms Above Ground | 3 |
| Bedrooms Total | 3 |
| Appliances | Dishwasher, Dryer, Hood Fan, Stove, Washer, Window Coverings, Refrigerator |
| Basement Development | Finished |
| Basement Features | Walk Out |
| Basement Type | N/a (finished) |
| Construction Style Attachment | Attached |
| Cooling Type | Central Air Conditioning |
| Exterior Finish | Brick |
| Fire Protection | Smoke Detectors |
| Flooring Type | Laminate, Carpeted, Ceramic |
| Half Bath Total | 1 |
| Heating Fuel | Natural Gas |
| Heating Type | Forced Air |
| Stories Total | 2 |
| Size Interior | 1,500 - 2,000 Ft2 |
| Type | Row / Townhouse |
| Utility Water | Municipal Water |
Parking
| Attached Garage | |
| Garage |
Land
| Acreage | No |
| Land Amenities | Park, Public Transit, Schools |
| Sewer | Sanitary Sewer |
| Size Depth | 235 Ft ,8 In |
| Size Frontage | 19 Ft ,9 In |
| Size Irregular | 19.8 X 235.7 Ft |
| Size Total Text | 19.8 X 235.7 Ft |
Rooms
| Level | Type | Length | Width | Dimensions |
|---|---|---|---|---|
| Second Level | Primary Bedroom | 4.55 m | 3.9 m | 4.55 m x 3.9 m |
| Second Level | Bedroom 2 | 3.64 m | 2.94 m | 3.64 m x 2.94 m |
| Second Level | Bedroom 3 | 3.34 m | 2.71 m | 3.34 m x 2.71 m |
| Basement | Recreational, Games Room | 9.5 m | 5.1 m | 9.5 m x 5.1 m |
| Main Level | Living Room | 5.05 m | 2.84 m | 5.05 m x 2.84 m |
| Main Level | Dining Room | 5.05 m | 2.84 m | 5.05 m x 2.84 m |
| Main Level | Kitchen | 2.81 m | 2.82 m | 2.81 m x 2.82 m |
| Main Level | Eating Area | 2.71 m | 2.82 m | 2.71 m x 2.82 m |
| Main Level | Family Room | 4.54 m | 3.63 m | 4.54 m x 3.63 m |
| Main Level | Laundry Room | 1.65 m | 2.81 m | 1.65 m x 2.81 m |
Contact Us
Contact us for more information
John Christopher Vieira
Salesperson
www.realtorscollective.com/
www.facebook.com/RealtorsCollective
www.linkedin.com/in/john-vieira-a193a4112/
165 Main Street North
Markham, Ontario L3P 1Y2
(905) 471-2121
(905) 471-0832
leadingedgerealty.c21.ca
Stephen Moore
Salesperson
www.realtorscollective.com/
www.facebook.com/RealtorsCollective/
twitter.com/stevesmyagent
www.linkedin.com/in/steve-realtorscollective
6311 Main Street
Stouffville, Ontario L4A 1G5
(905) 642-0001
(905) 640-3330
leadingedgerealty.c21.ca/

