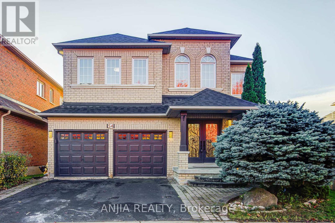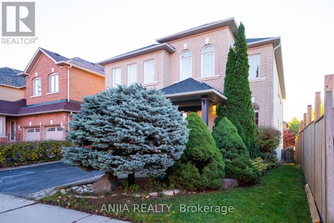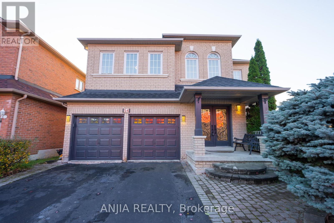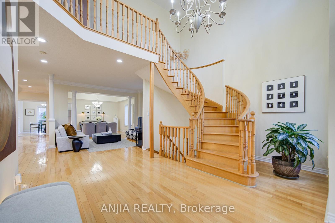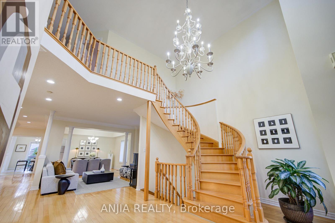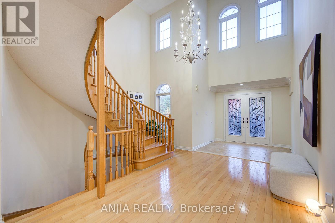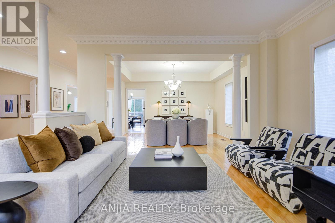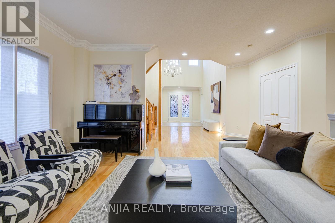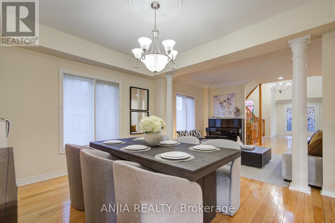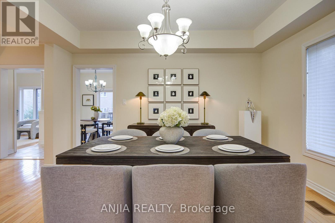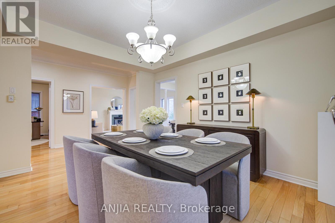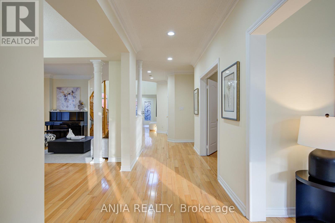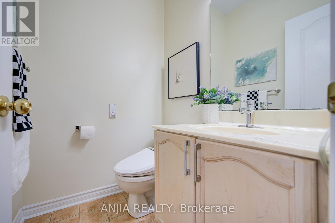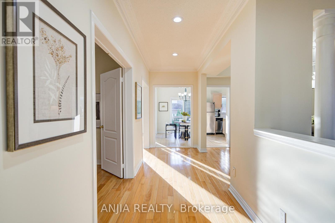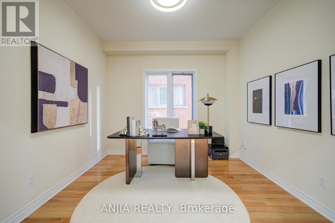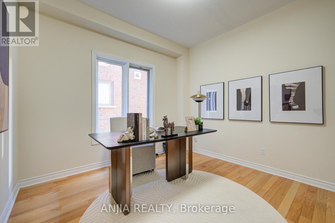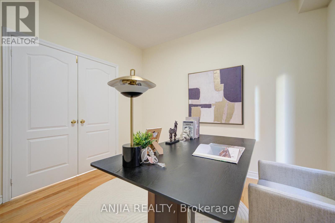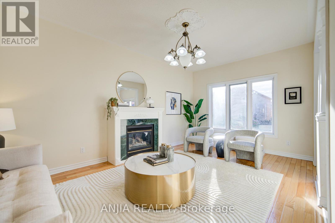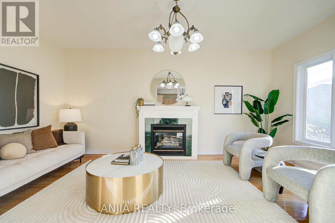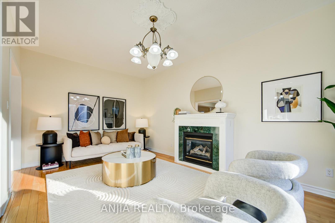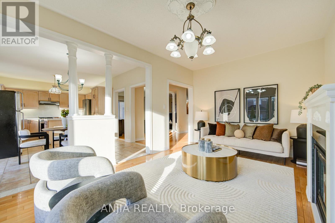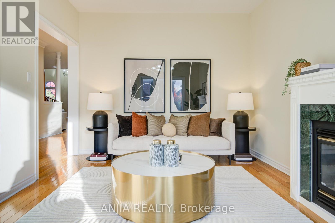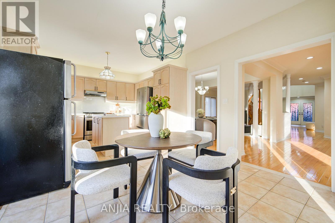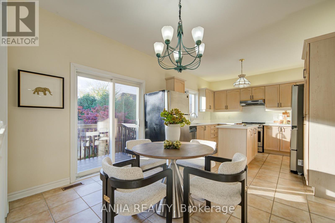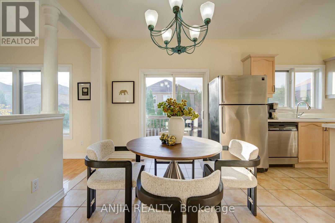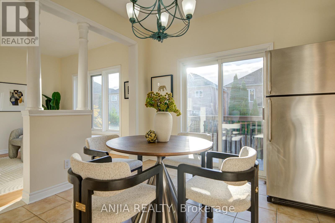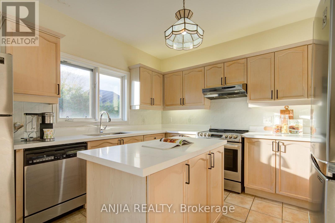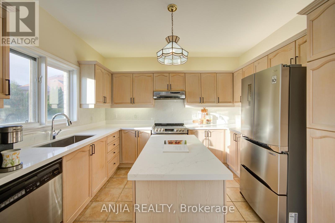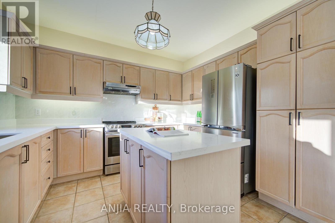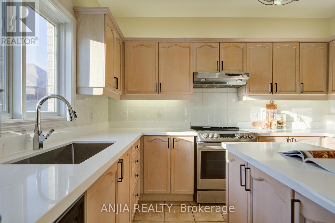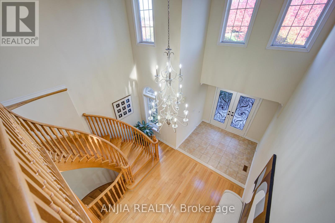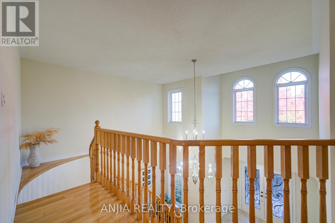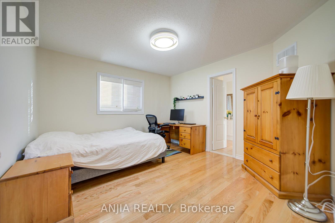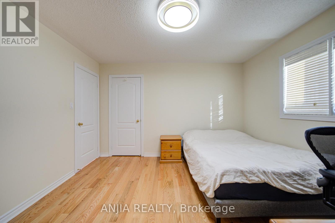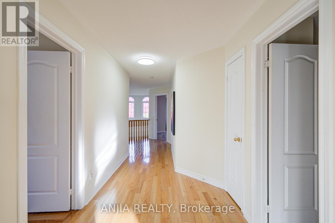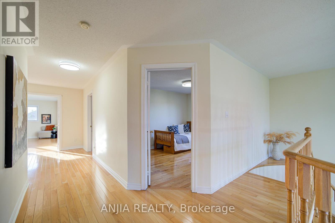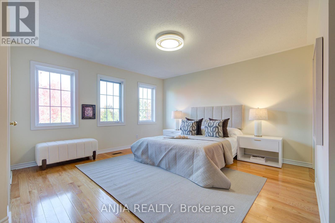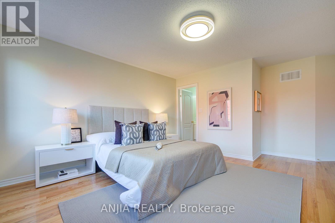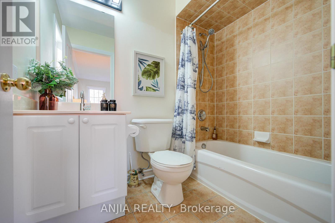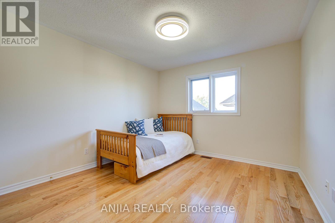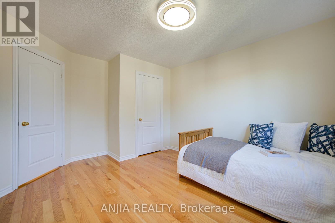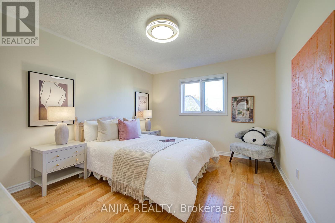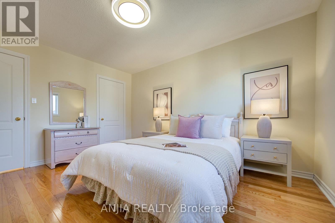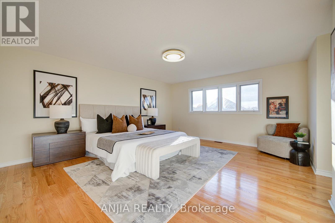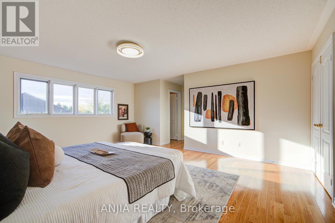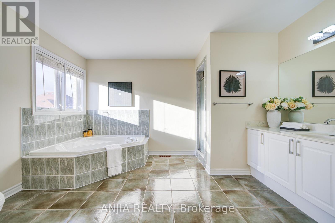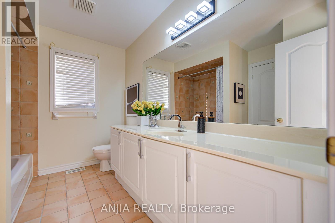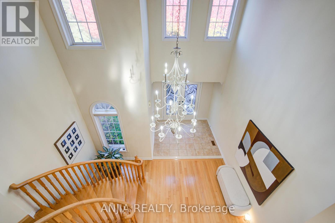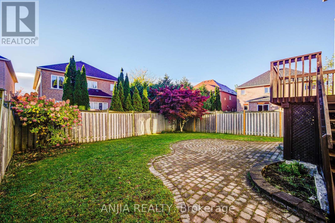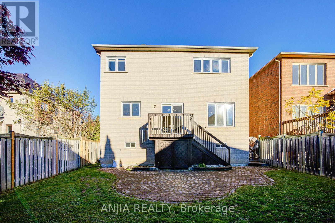54 Rouge Bank Drive Markham, Ontario L3S 4C7
$1,698,000
Beautiful Double Garage Detached Home In The Prestigious Legacy Community Of Markham! This Spacious Brick Home Offers Features Include Hardwood Floors Throughout Main And Second Floors, A Bright Family Room With Fireplace, And A Large U-Shaped Kitchen With Modern, Quartz Counter-Top, Stainless Steel Appliances, Ceramic Flooring, Breakfast Area, And Walkout To Deck Overlooking The Backyard. Five Spacious Bedrooms, Including A Primary Suite With 5-Piece Ensuite And Walk-In Closet. Three Bathrooms On The Second Floor. Unfinished Basement Offers Great Potential. Upgrades Include Roof & A/C. 3 Driveway Parking Plus A Two-Car Garage With Remote Access. Interlocking Front And Back. Near Parks, Schools, And Public Transit. A Perfect Family Home In A Highly Sought-After Area! (id:50886)
Property Details
| MLS® Number | N12480760 |
| Property Type | Single Family |
| Community Name | Legacy |
| Amenities Near By | Park, Public Transit |
| Equipment Type | Water Heater |
| Parking Space Total | 5 |
| Rental Equipment Type | Water Heater |
Building
| Bathroom Total | 4 |
| Bedrooms Above Ground | 5 |
| Bedrooms Total | 5 |
| Appliances | Dryer, Stove, Washer, Refrigerator |
| Basement Development | Unfinished |
| Basement Type | N/a (unfinished) |
| Construction Style Attachment | Detached |
| Cooling Type | Central Air Conditioning |
| Exterior Finish | Brick |
| Fireplace Present | Yes |
| Flooring Type | Hardwood, Ceramic |
| Half Bath Total | 1 |
| Heating Fuel | Natural Gas |
| Heating Type | Forced Air |
| Stories Total | 2 |
| Size Interior | 3,000 - 3,500 Ft2 |
| Type | House |
| Utility Water | Municipal Water |
Parking
| Attached Garage | |
| Garage |
Land
| Acreage | No |
| Land Amenities | Park, Public Transit |
| Sewer | Sanitary Sewer |
| Size Depth | 115 Ft ,6 In |
| Size Frontage | 42 Ft ,4 In |
| Size Irregular | 42.4 X 115.5 Ft |
| Size Total Text | 42.4 X 115.5 Ft |
Rooms
| Level | Type | Length | Width | Dimensions |
|---|---|---|---|---|
| Second Level | Bedroom 5 | 3.5 m | 3.7 m | 3.5 m x 3.7 m |
| Second Level | Primary Bedroom | 4.57 m | 5.49 m | 4.57 m x 5.49 m |
| Second Level | Bedroom 2 | 4.21 m | 4.14 m | 4.21 m x 4.14 m |
| Second Level | Bedroom 3 | 3.84 m | 3.66 m | 3.84 m x 3.66 m |
| Second Level | Bedroom 4 | 4.21 m | 3.35 m | 4.21 m x 3.35 m |
| Ground Level | Living Room | 4.27 m | 3.66 m | 4.27 m x 3.66 m |
| Ground Level | Dining Room | 4.27 m | 3.35 m | 4.27 m x 3.35 m |
| Ground Level | Kitchen | 6.1 m | 3.66 m | 6.1 m x 3.66 m |
| Ground Level | Family Room | 3.35 m | 5.49 m | 3.35 m x 5.49 m |
| Ground Level | Library | 3.35 m | 3.23 m | 3.35 m x 3.23 m |
https://www.realtor.ca/real-estate/29029547/54-rouge-bank-drive-markham-legacy-legacy
Contact Us
Contact us for more information
Harry Siu
Broker of Record
(416) 565-1888
anjiarealty.ca/
3601 Hwy 7 #308
Markham, Ontario L3R 0M3
(905) 808-6000
(905) 505-6000
Sara Qiao
Salesperson
www.saraqiao.com/
saraqiao/
3601 Hwy 7 #308
Markham, Ontario L3R 0M3
(905) 808-6000
(905) 505-6000

