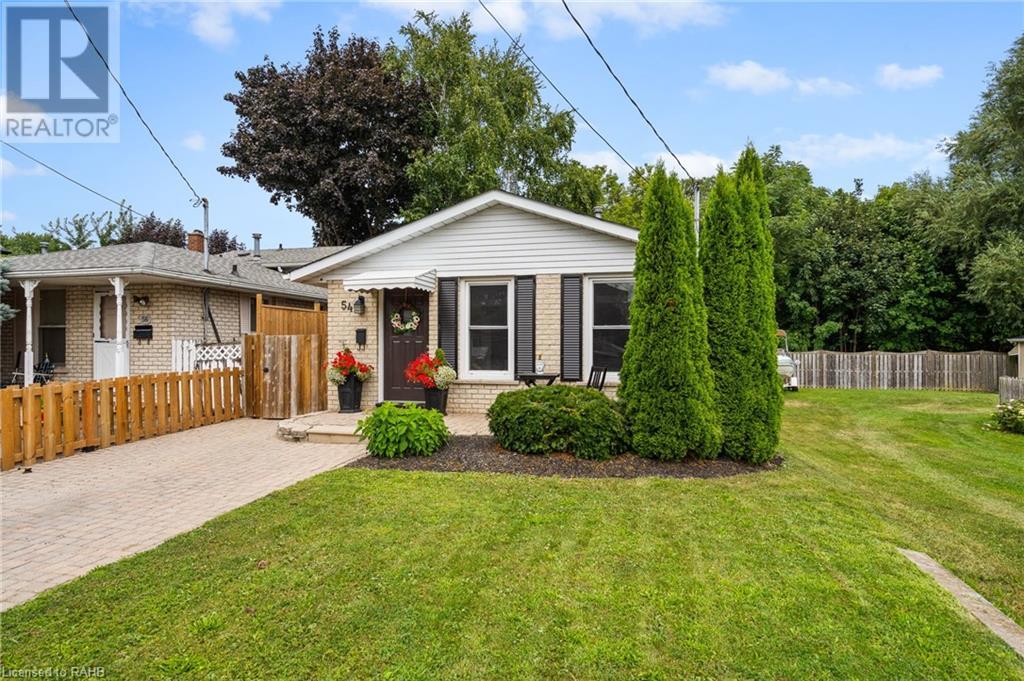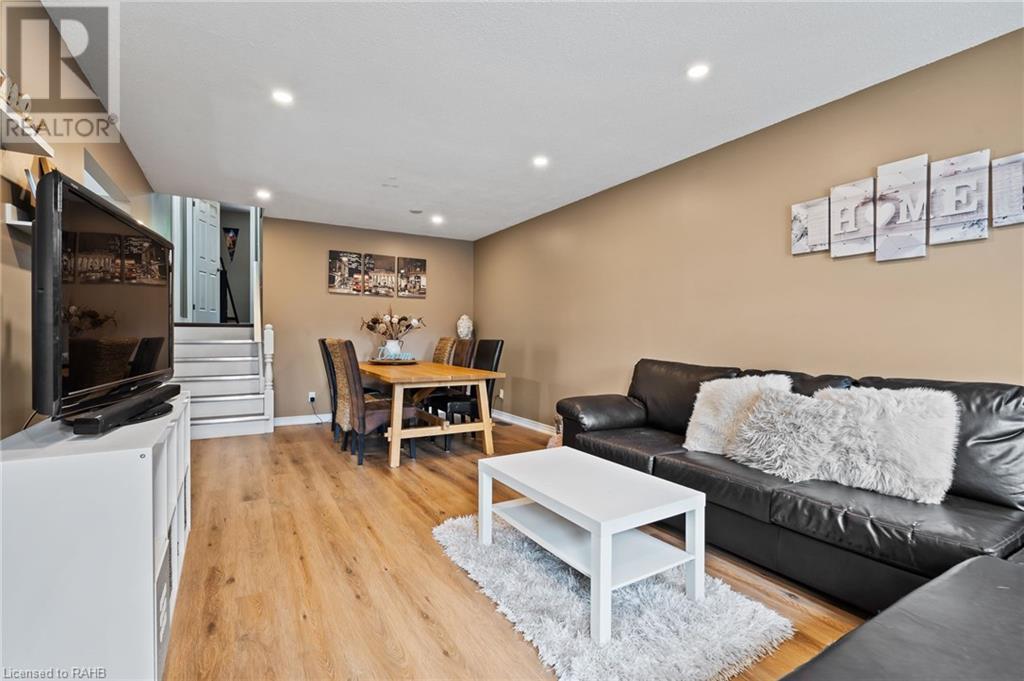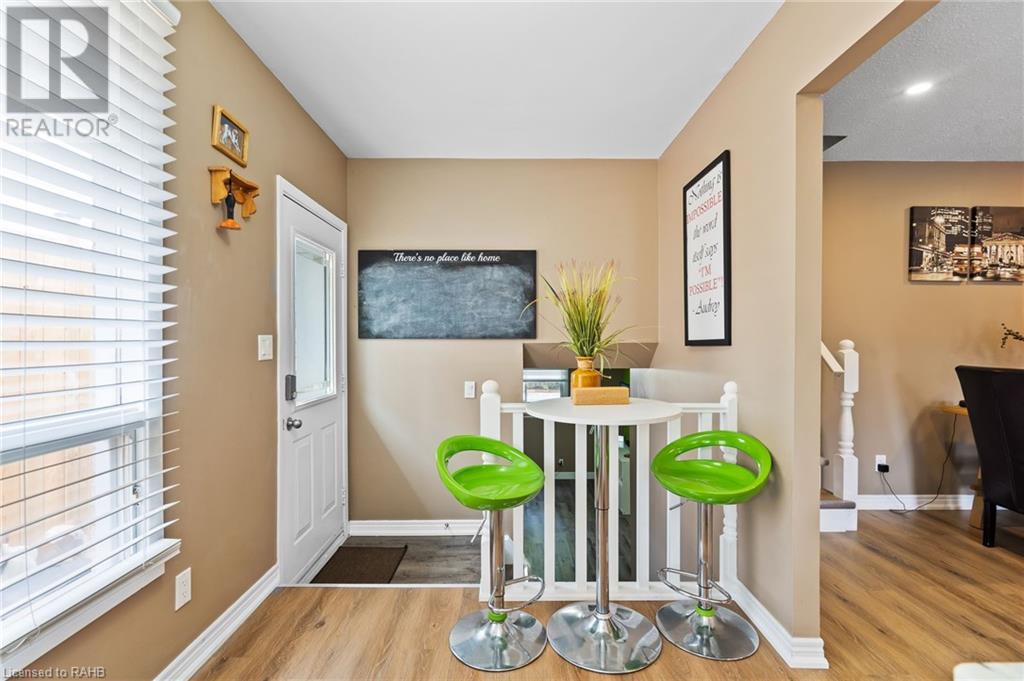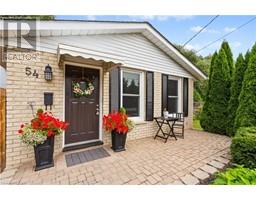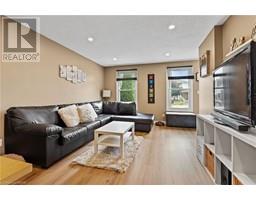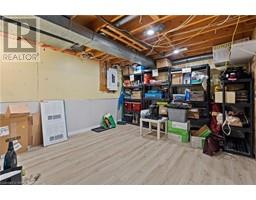54 Runcorn Street St. Catharines, Ontario L2M 1N8
$624,900
Nestled in a quiet neighborhood, this charming backsplit offers 2+1 bedrooms and 2 full bathrooms, perfect for comfortable living. The home boasts an updated kitchen and bathrooms, with new flooring on both the main and lower levels. A convenient side entrance opens possibilities for a great in-law suite. Enjoy a cozy backyard with a newer, spacious deck—ideal for outdoor gatherings. Located within walking distance to the beach and close to all amenities, highways, and shopping, this home offers the best of both tranquility and convenience. (id:50886)
Property Details
| MLS® Number | XH4203262 |
| Property Type | Single Family |
| EquipmentType | None |
| Features | No Driveway |
| ParkingSpaceTotal | 2 |
| RentalEquipmentType | None |
Building
| BathroomTotal | 2 |
| BedroomsAboveGround | 2 |
| BedroomsBelowGround | 1 |
| BedroomsTotal | 3 |
| BasementDevelopment | Finished |
| BasementType | Full (finished) |
| ConstructionStyleAttachment | Detached |
| ExteriorFinish | Brick |
| FoundationType | Poured Concrete |
| HeatingFuel | Natural Gas |
| HeatingType | Forced Air |
| SizeInterior | 1100 Sqft |
| Type | House |
| UtilityWater | Municipal Water |
Land
| Acreage | No |
| Sewer | Municipal Sewage System |
| SizeDepth | 100 Ft |
| SizeFrontage | 30 Ft |
| SizeTotalText | Under 1/2 Acre |
Rooms
| Level | Type | Length | Width | Dimensions |
|---|---|---|---|---|
| Second Level | 4pc Bathroom | Measurements not available | ||
| Second Level | Bedroom | 12'4'' x 9'8'' | ||
| Second Level | Primary Bedroom | 15'1'' x 8'11'' | ||
| Lower Level | Laundry Room | 17'5'' x 6'10'' | ||
| Lower Level | Bedroom | 9'11'' x 8'5'' | ||
| Lower Level | 3pc Bathroom | Measurements not available | ||
| Lower Level | Family Room | 12'10'' x 11'11'' | ||
| Main Level | Living Room | 22'7'' x 11'11'' | ||
| Main Level | Kitchen | 10'0'' x 7'0'' |
https://www.realtor.ca/real-estate/27427185/54-runcorn-street-st-catharines
Interested?
Contact us for more information
Michael St. Jean
Salesperson
88 Wilson Street West
Ancaster, Ontario L9G 1N2




