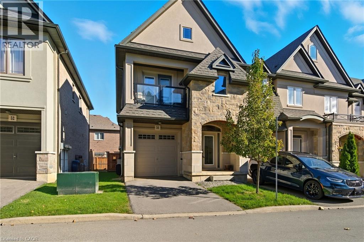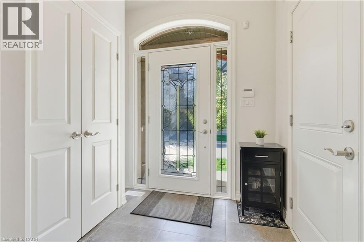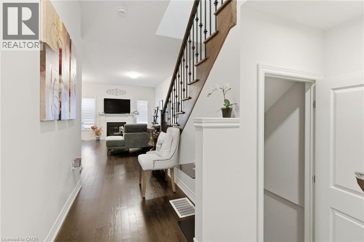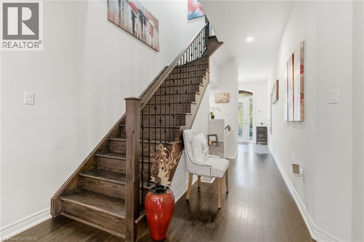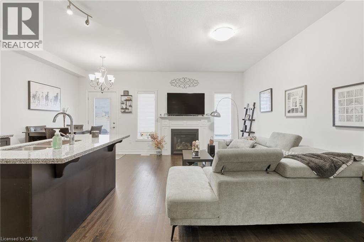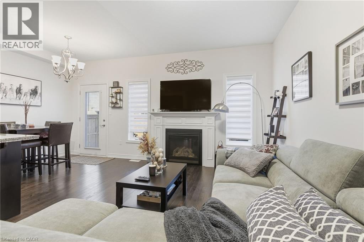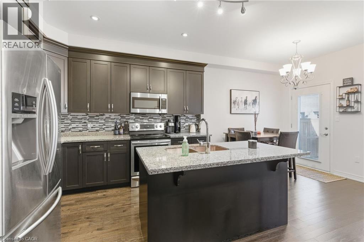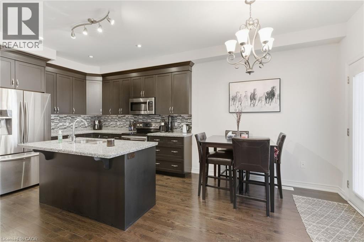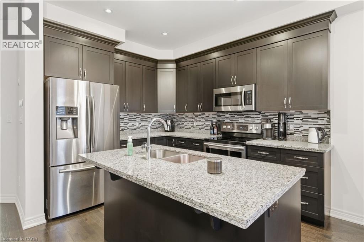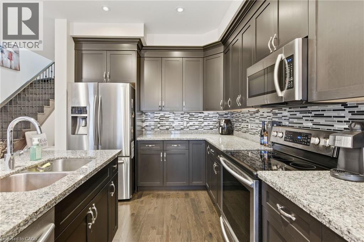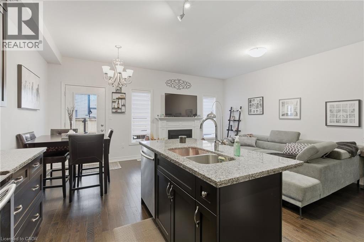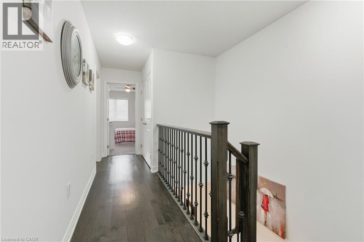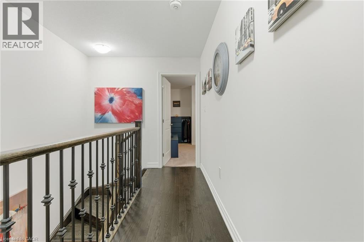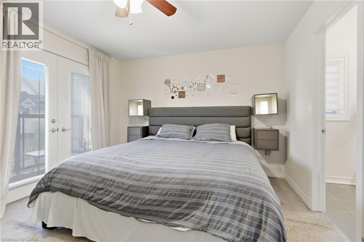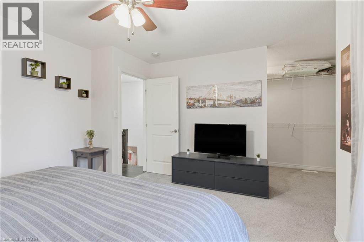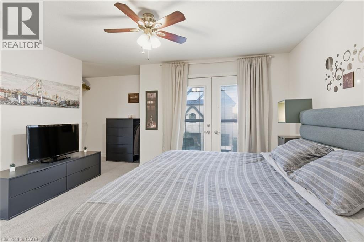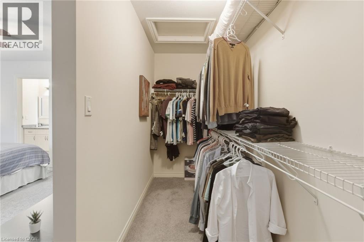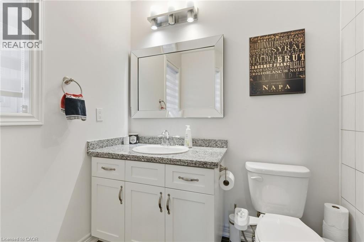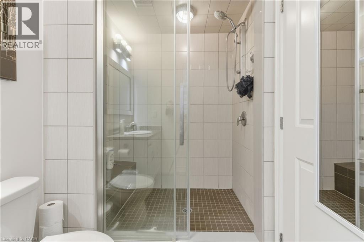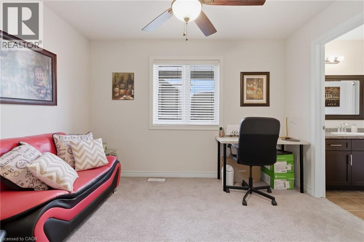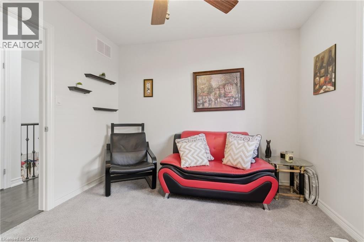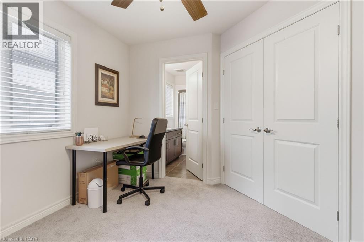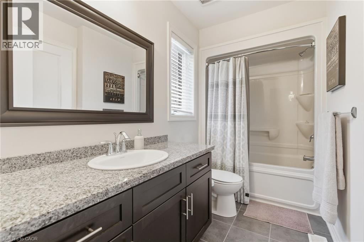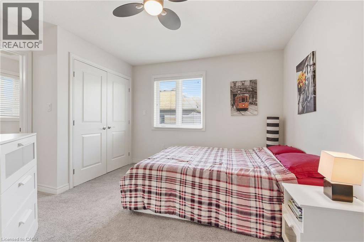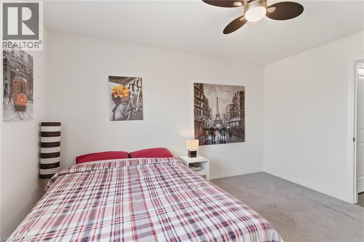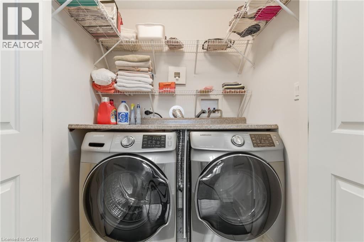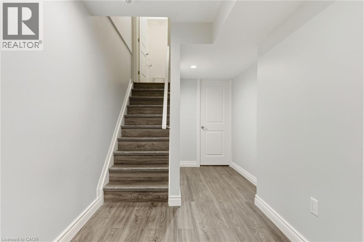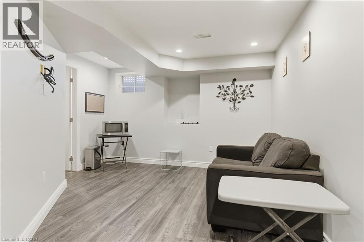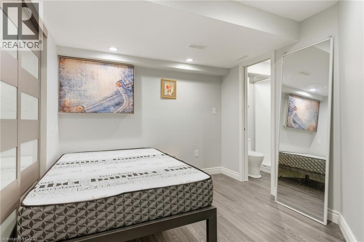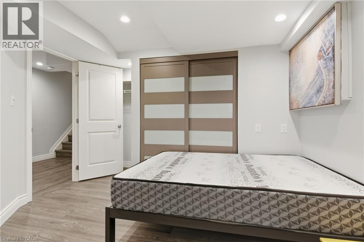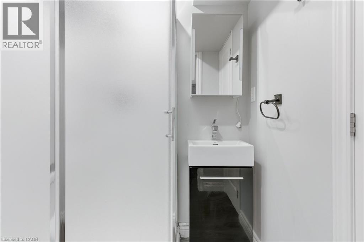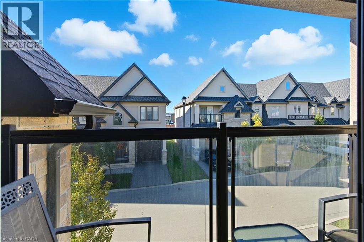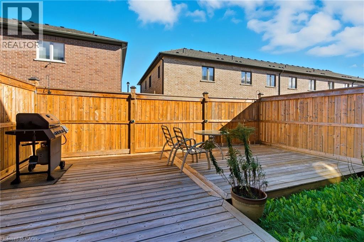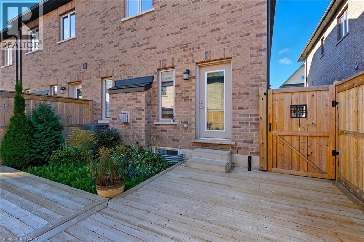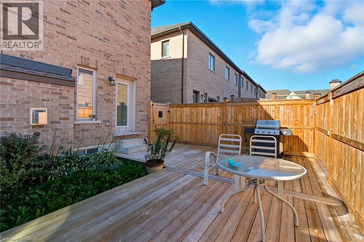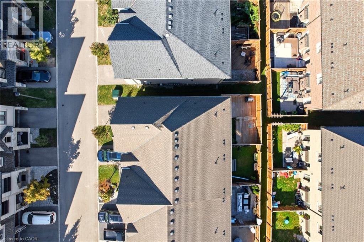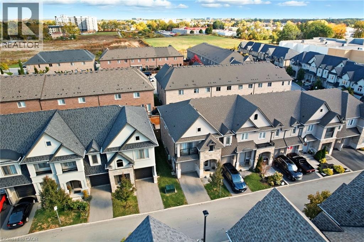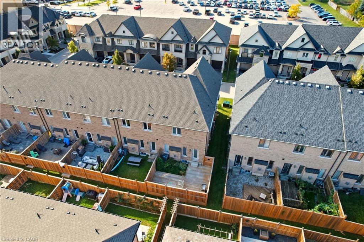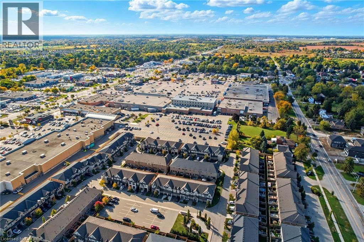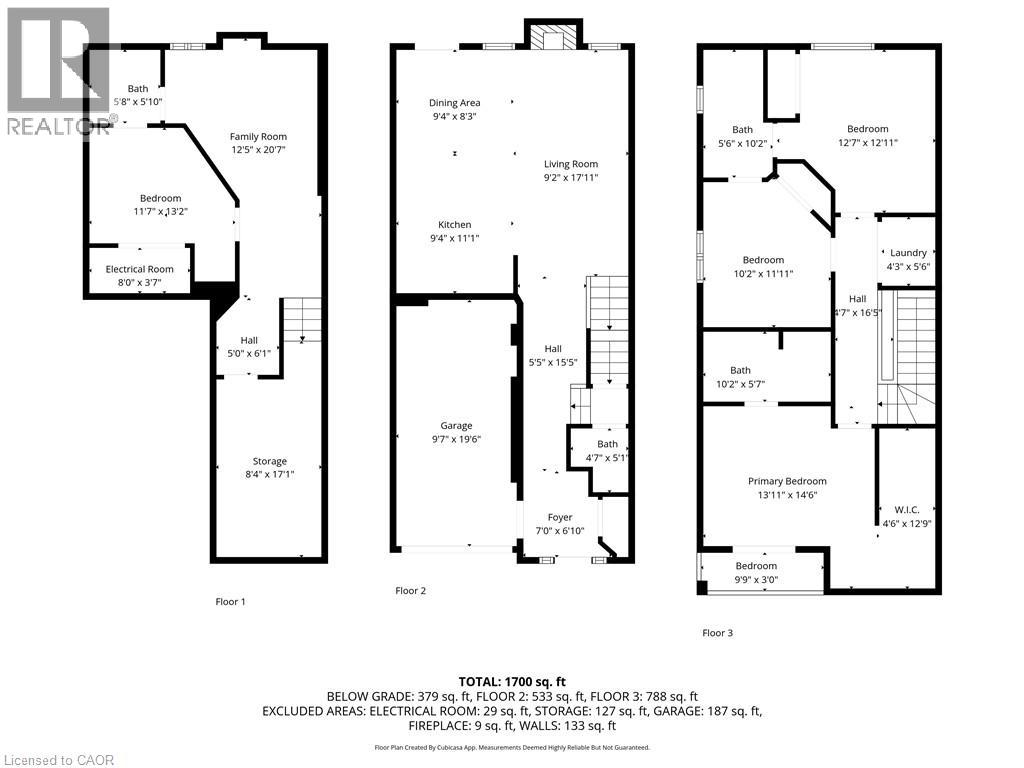54 Sonoma Valley Crescent Hamilton, Ontario L9B 0J3
$3,199 Monthly
ENTIRE PROPERTY---- Welcome to this modern 2017-built townhome offering a perfect blend of comfort, style, and convenience. The main level features elegant hardwood flooring throughout, including the staircase accented with wrought iron spindles. Enjoy open-concept living with a bright kitchen, living, and dining area complete with a cozy gas fireplace. The upgraded kitchen showcases extended-height cabinetry, granite countertops, stainless steel appliances, and a stylish backsplash. Upstairs, you’ll find three spacious bedrooms and two full bathrooms. The primary suite offers a large walk-in closet, private balcony, and a beautifully finished ensuite with white cabinetry, granite counters, and a walk-in shower. The fully finished basement adds valuable living space, featuring a bright recreation room with pot lights, an additional bedroom, and a full bathroom—perfect for guests or family. Convenient main-level laundry, an attached garage, and proximity to schools, parks, and the vibrant shops and restaurants along Upper James complete this wonderful home. (id:50886)
Property Details
| MLS® Number | 40776485 |
| Property Type | Single Family |
| Equipment Type | Water Heater |
| Parking Space Total | 2 |
| Rental Equipment Type | Water Heater |
Building
| Bathroom Total | 4 |
| Bedrooms Above Ground | 3 |
| Bedrooms Below Ground | 1 |
| Bedrooms Total | 4 |
| Appliances | Dishwasher, Dryer, Microwave, Refrigerator, Stove, Washer, Window Coverings |
| Architectural Style | 2 Level |
| Basement Development | Finished |
| Basement Type | Full (finished) |
| Constructed Date | 2017 |
| Construction Style Attachment | Attached |
| Cooling Type | Central Air Conditioning |
| Exterior Finish | Stone, Stucco |
| Half Bath Total | 1 |
| Heating Fuel | Natural Gas |
| Heating Type | Forced Air |
| Stories Total | 2 |
| Size Interior | 2,400 Ft2 |
| Type | Row / Townhouse |
| Utility Water | Municipal Water |
Parking
| Attached Garage |
Land
| Acreage | No |
| Sewer | Municipal Sewage System |
| Size Depth | 82 Ft |
| Size Frontage | 25 Ft |
| Size Total Text | Under 1/2 Acre |
| Zoning Description | Rt-30/s-1667 |
Rooms
| Level | Type | Length | Width | Dimensions |
|---|---|---|---|---|
| Second Level | 3pc Bathroom | Measurements not available | ||
| Second Level | Bedroom | 11'11'' x 10'2'' | ||
| Second Level | Bedroom | 12'11'' x 12'7'' | ||
| Second Level | 3pc Bathroom | Measurements not available | ||
| Second Level | Primary Bedroom | 14'6'' x 13'11'' | ||
| Basement | 3pc Bathroom | Measurements not available | ||
| Basement | Bedroom | 13'2'' x 11'7'' | ||
| Basement | Recreation Room | 20'7'' x 12'5'' | ||
| Main Level | Eat In Kitchen | 9'4'' x 8'3'' | ||
| Main Level | Kitchen | 11'1'' x 9'4'' | ||
| Main Level | Living Room | 17'11'' x 9'2'' | ||
| Main Level | 2pc Bathroom | Measurements not available |
https://www.realtor.ca/real-estate/28976988/54-sonoma-valley-crescent-hamilton
Contact Us
Contact us for more information
Rob Golfi
Salesperson
www.robgolfi.com/
1 Markland Street
Hamilton, Ontario L8P 2J5
(905) 575-7700
(905) 575-1962
www.robgolfi.com/

