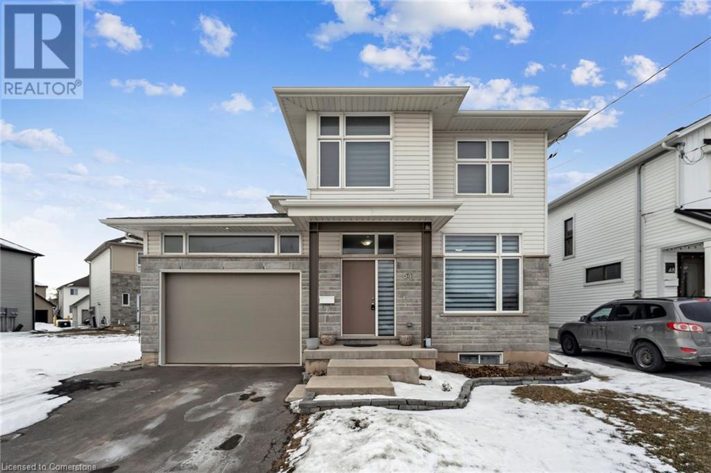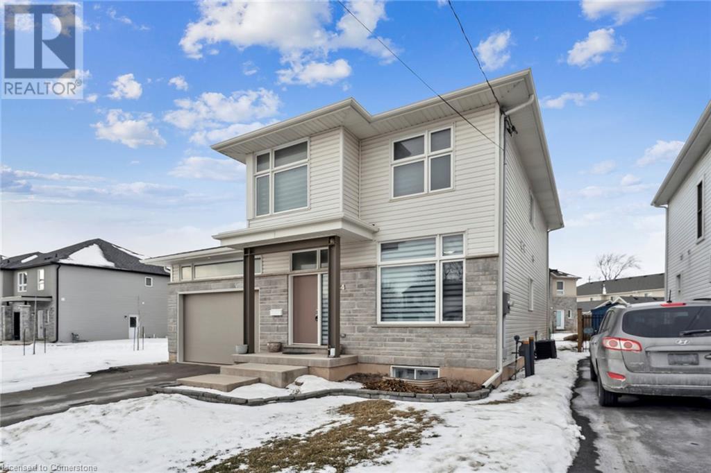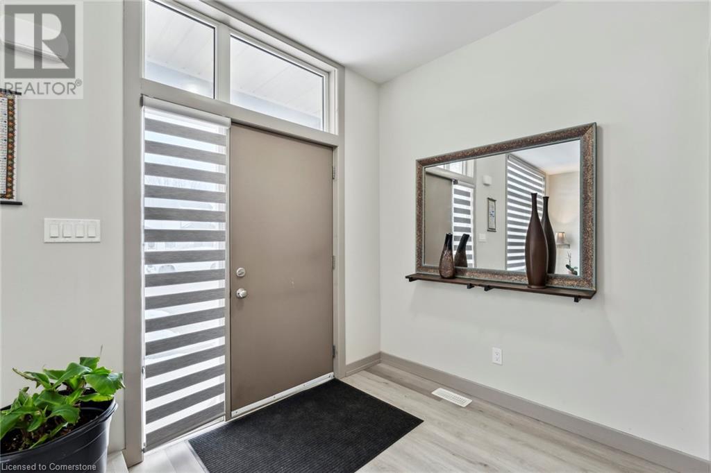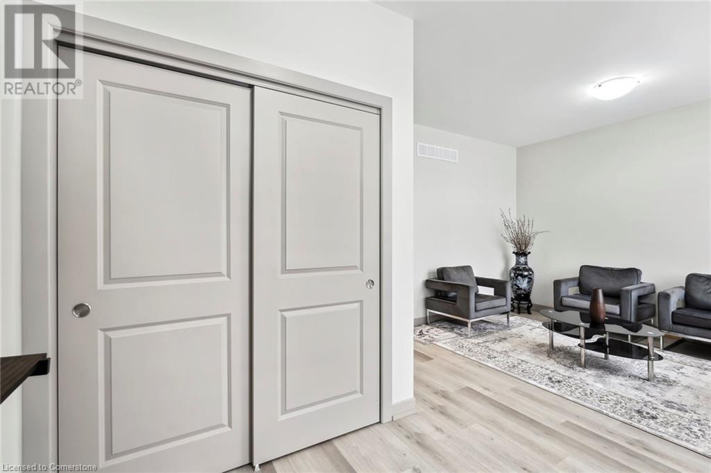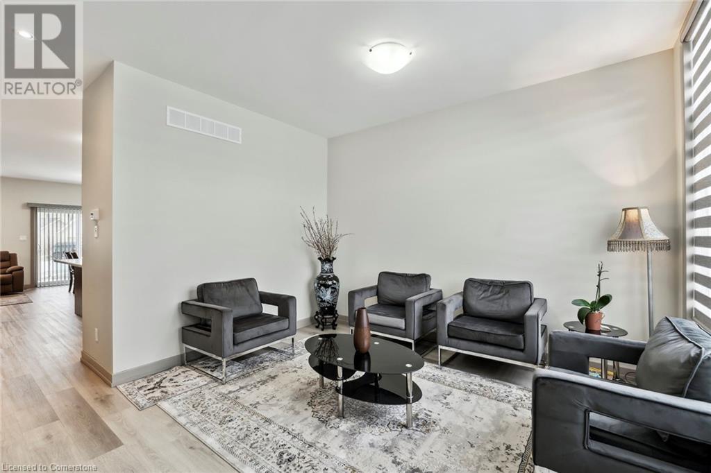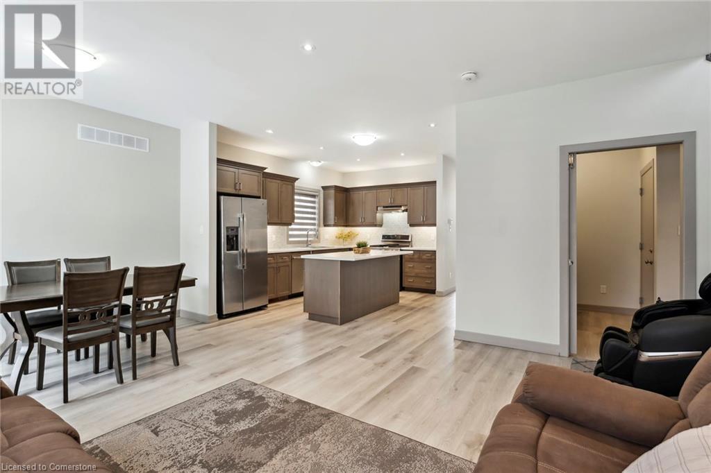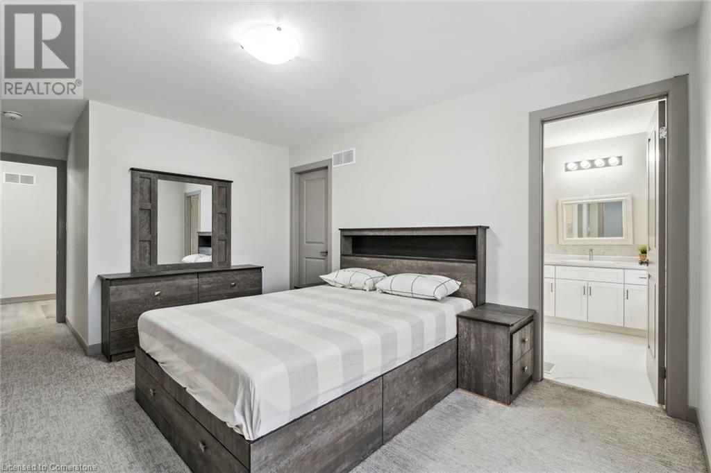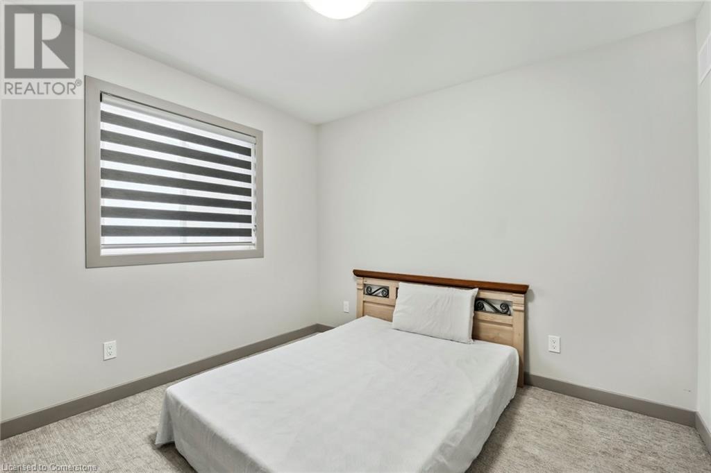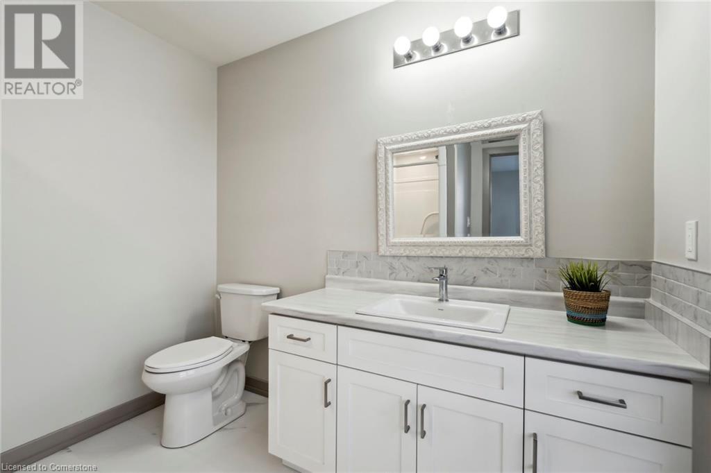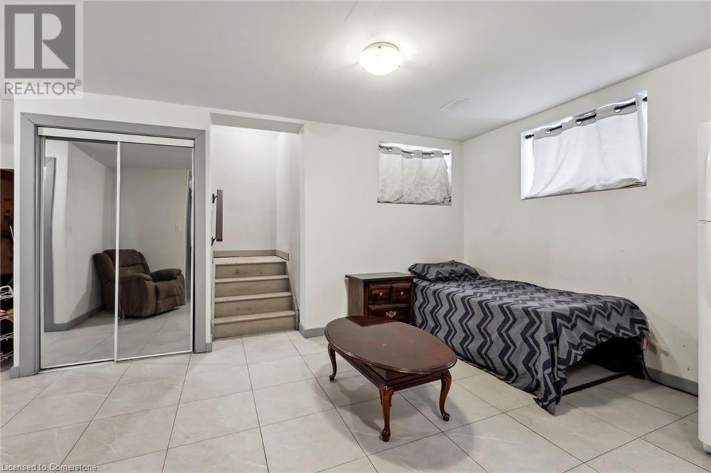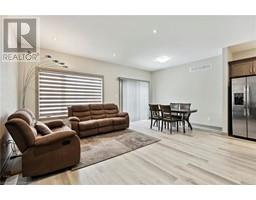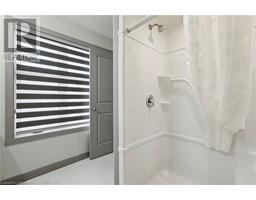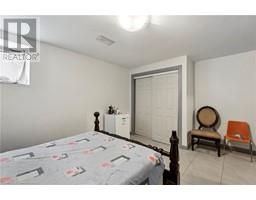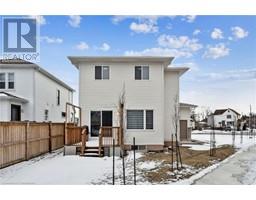54 St George Street Welland, Ontario L3C 5N2
$679,000
This beautiful detached house, built just 4 years ago, is located in a great neighbourhood. It features 4+1 Bedrooms and 3.5 bathrooms, along with separate Living and Family rooms. The interior boasts 9-foot ceilings and upgraded custom flooring, complemented by pot lights and large windows that enhance the natural light. The finished basement is a nanny apartment with a separate side entrance. On the main floor, you'll find a spacious foyer, garage entry, a guest powder room, an upgraded kitchen with modern stainless steel appliances, a breakfast bar, a dining area, and a laundry room. The beautiful oak stairs lead to the upper level, which includes four bedrooms. The main bedroom features an ensuite bathroom and a walk-in closet. The lower-level basement has an additional bedroom, kitchen, and full bathroom. (id:50886)
Open House
This property has open houses!
2:00 pm
Ends at:4:00 pm
Property Details
| MLS® Number | 40695458 |
| Property Type | Single Family |
| Amenities Near By | Park, Place Of Worship, Playground, Schools |
| Communication Type | High Speed Internet |
| Community Features | School Bus |
| Equipment Type | Other, Water Heater |
| Features | Paved Driveway, Automatic Garage Door Opener |
| Parking Space Total | 3 |
| Rental Equipment Type | Other, Water Heater |
Building
| Bathroom Total | 4 |
| Bedrooms Above Ground | 4 |
| Bedrooms Below Ground | 1 |
| Bedrooms Total | 5 |
| Appliances | Dishwasher, Dryer, Freezer, Washer, Gas Stove(s), Window Coverings |
| Architectural Style | 2 Level |
| Basement Development | Partially Finished |
| Basement Type | Full (partially Finished) |
| Constructed Date | 2021 |
| Construction Style Attachment | Detached |
| Cooling Type | Central Air Conditioning |
| Exterior Finish | Stone, Vinyl Siding |
| Fire Protection | Unknown |
| Foundation Type | Poured Concrete |
| Half Bath Total | 1 |
| Heating Type | Forced Air |
| Stories Total | 2 |
| Size Interior | 1,853 Ft2 |
| Type | House |
| Utility Water | Municipal Water |
Parking
| Attached Garage |
Land
| Access Type | Road Access |
| Acreage | No |
| Land Amenities | Park, Place Of Worship, Playground, Schools |
| Sewer | Municipal Sewage System |
| Size Frontage | 81 Ft |
| Size Total Text | Under 1/2 Acre |
| Zoning Description | Rm-89,rl2-88 |
Rooms
| Level | Type | Length | Width | Dimensions |
|---|---|---|---|---|
| Second Level | 4pc Bathroom | Measurements not available | ||
| Second Level | Bedroom | 8'10'' x 10'6'' | ||
| Second Level | Bedroom | 10'4'' x 10'6'' | ||
| Second Level | Bedroom | 10'4'' x 9'10'' | ||
| Second Level | Full Bathroom | Measurements not available | ||
| Second Level | Primary Bedroom | 11'0'' x 22'7'' | ||
| Basement | Kitchen | 18'0'' x 15'10'' | ||
| Lower Level | 3pc Bathroom | Measurements not available | ||
| Lower Level | Bedroom | 15'6'' x 15'6'' | ||
| Main Level | 2pc Bathroom | Measurements not available | ||
| Main Level | Kitchen | 9'1'' x 15'5'' | ||
| Main Level | Family Room | 10'7'' x 15'3'' | ||
| Main Level | Dining Room | 9'1'' x 11'5'' | ||
| Main Level | Living Room | 12'3'' x 12'7'' |
Utilities
| Cable | Available |
| Electricity | Available |
| Natural Gas | Available |
| Telephone | Available |
https://www.realtor.ca/real-estate/27871639/54-st-george-street-welland
Contact Us
Contact us for more information
Arshad Hayat
Broker
(905) 574-8333
http//www.homesbyhayat.ca
2247 Rymal Rd. East #250b
Stoney Creek, Ontario L8J 2V8
(905) 574-3038

