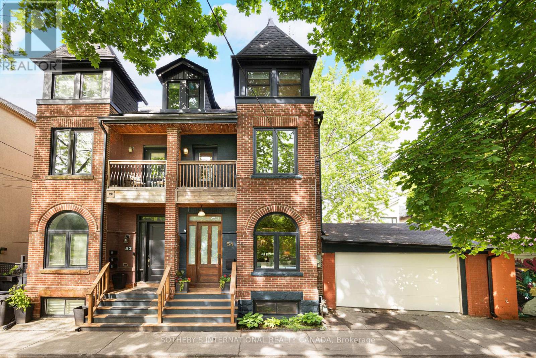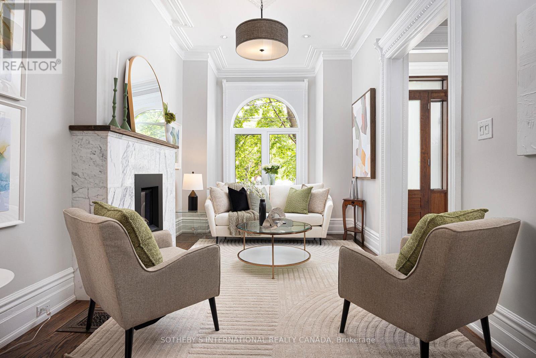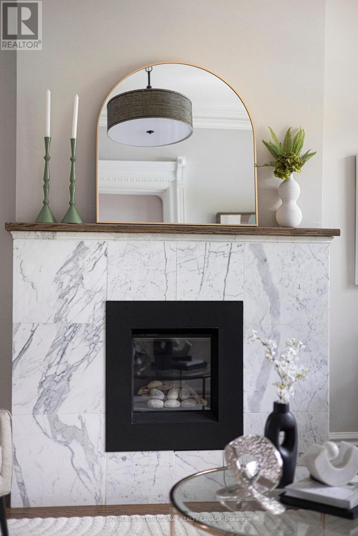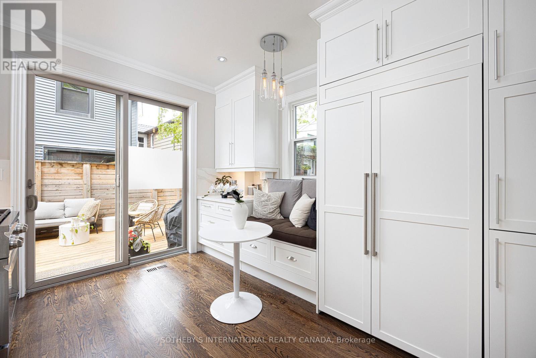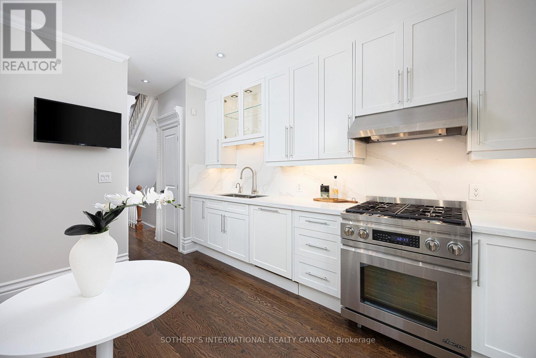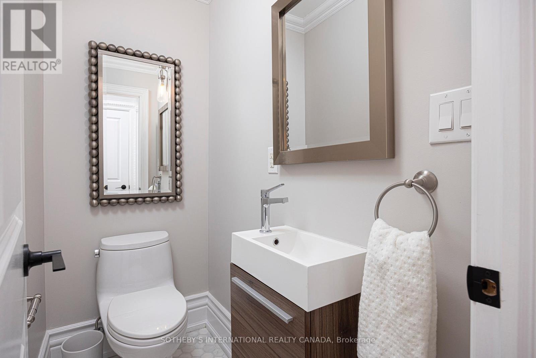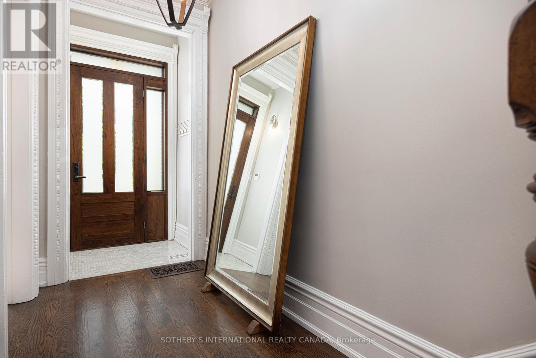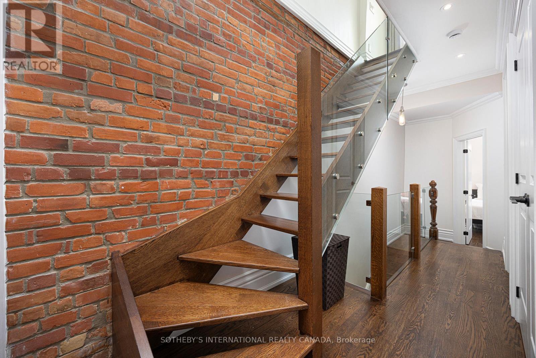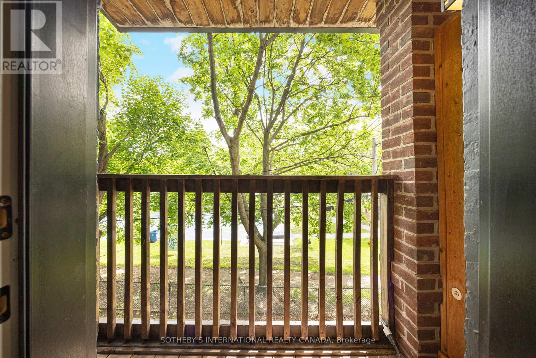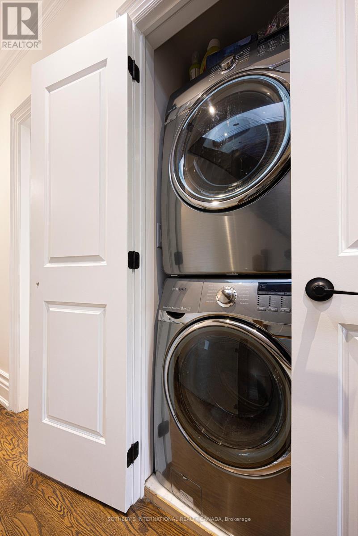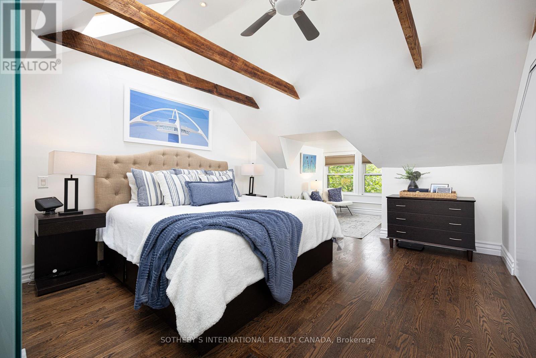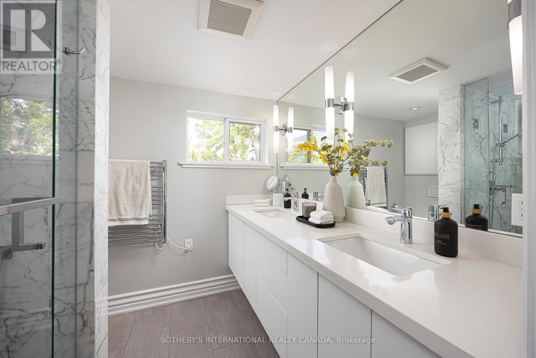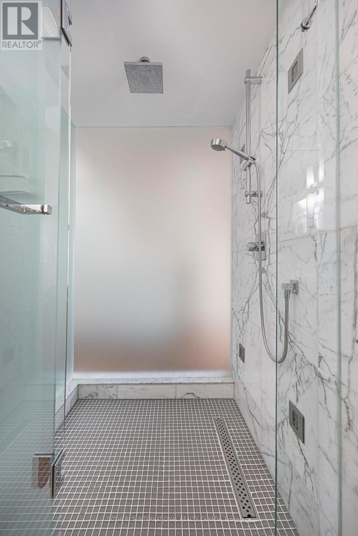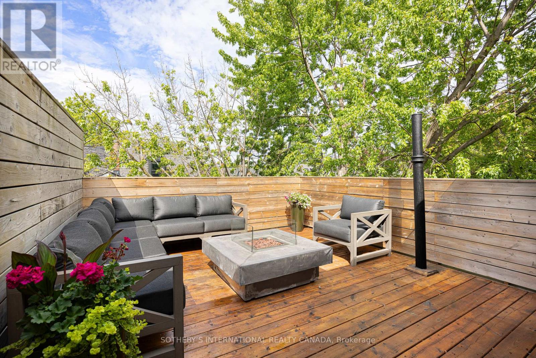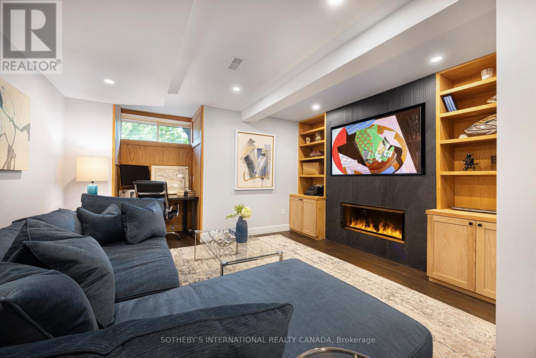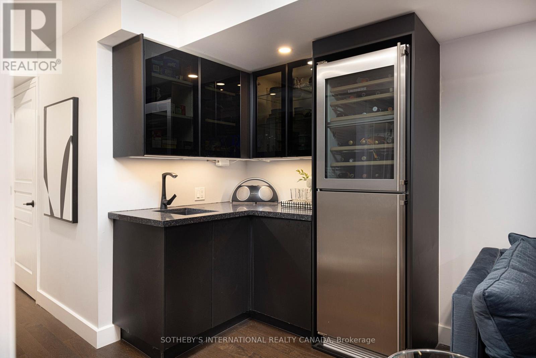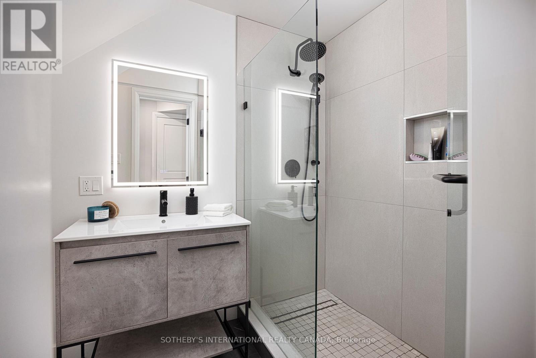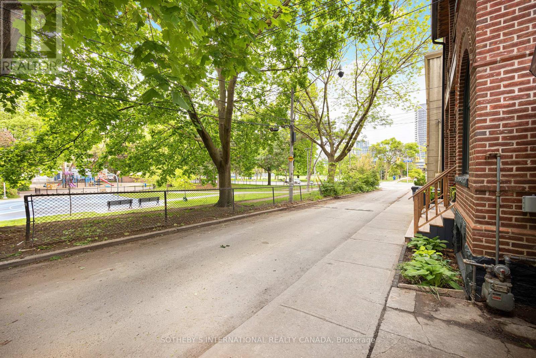54 Stanley Terrace Avenue Toronto, Ontario M6J 2R4
$2,999,900
A truly rare opportunity in the heart of vibrant King West. this exceptional property includes two separately deeded lots, featuring a beautifully restored Victorian 2.5-storey semi-detached home with over 2,700 sq. ft. of living space, along with a unique bonus: a second lot with an attached 2-car garage overlooking Stanley Park. Perfectly positioned for urban living, this home is just steps from King Streets acclaimed restaurants, shops, and amenities.Meticulously renovated across all four levels, this 4-bedroom, 3.5-bath residence blends modern upgrades with timeless 1800s character. The main floor boasts 10.5-foot ceilings, sun-filled rooms framed by large windows, and a seamless walkout to the backyard and adjoining lot. Period details including original crown mouldings, trim, baseboards, and staircase have been carefully preserved. The chefs kitchen features new cabinetry, quartz countertops, a stylish backsplash, and high-end appliances.Upstairs, the third floor is dedicated to a sun-drenched primary retreat with a private rooftop deck, while the second level offers two oversized bedrooms, a full laundry area, and a luxurious 4-piece bath with heated floors. The fully underpinned lower level impresses with 8-foot ceilings, custom built-in cabinetry and shelving, engineered hardwood floors, a Dimplex Opti-myst fireplace, and a sleek 3-piece bath with heated floors ideal for a family room or guest suite.This is a one-of-a-kind property that offers heritage charm, modern comfort, and flexible space in one of Torontos most dynamic neighbourhoods. (id:50886)
Property Details
| MLS® Number | C12182359 |
| Property Type | Single Family |
| Community Name | Niagara |
| Features | Carpet Free |
| Parking Space Total | 2 |
Building
| Bathroom Total | 4 |
| Bedrooms Above Ground | 4 |
| Bedrooms Total | 4 |
| Age | 100+ Years |
| Amenities | Fireplace(s) |
| Appliances | Water Heater - Tankless, Water Heater, Dishwasher, Dryer, Freezer, Range, Washer, Window Coverings, Wine Fridge, Refrigerator |
| Basement Development | Finished |
| Basement Type | Full (finished) |
| Construction Style Attachment | Semi-detached |
| Cooling Type | Central Air Conditioning |
| Exterior Finish | Brick |
| Fireplace Present | Yes |
| Fireplace Total | 2 |
| Flooring Type | Hardwood |
| Foundation Type | Concrete, Poured Concrete |
| Heating Fuel | Natural Gas |
| Heating Type | Forced Air |
| Stories Total | 3 |
| Size Interior | 1,500 - 2,000 Ft2 |
| Type | House |
| Utility Water | Municipal Water |
Parking
| Attached Garage | |
| Garage |
Land
| Acreage | No |
| Sewer | Sanitary Sewer |
| Size Depth | 61 Ft ,1 In |
| Size Frontage | 33 Ft ,8 In |
| Size Irregular | 33.7 X 61.1 Ft |
| Size Total Text | 33.7 X 61.1 Ft |
Rooms
| Level | Type | Length | Width | Dimensions |
|---|---|---|---|---|
| Second Level | Bedroom 2 | 4.3 m | 3.62 m | 4.3 m x 3.62 m |
| Second Level | Bedroom 3 | 4.17 m | 4.3 m | 4.17 m x 4.3 m |
| Third Level | Primary Bedroom | 6.98 m | 3.71 m | 6.98 m x 3.71 m |
| Basement | Family Room | 6.64 m | 4.32 m | 6.64 m x 4.32 m |
| Basement | Bedroom 4 | 4.23 m | 3.39 m | 4.23 m x 3.39 m |
| Main Level | Living Room | 5.42 m | 2.78 m | 5.42 m x 2.78 m |
| Main Level | Dining Room | 3.44 m | 2.78 m | 3.44 m x 2.78 m |
| Main Level | Kitchen | 3.87 m | 2.78 m | 3.87 m x 2.78 m |
https://www.realtor.ca/real-estate/28386763/54-stanley-terrace-avenue-toronto-niagara-niagara
Contact Us
Contact us for more information
Gordon White
Salesperson
(416) 453-7699
gord@gordwhite.com
1867 Yonge Street Ste 100
Toronto, Ontario M4S 1Y5
(416) 960-9995
(416) 960-3222
www.sothebysrealty.ca/

