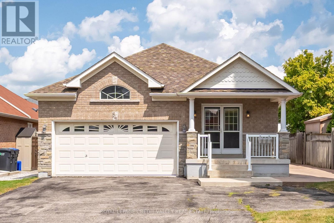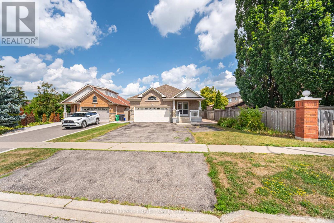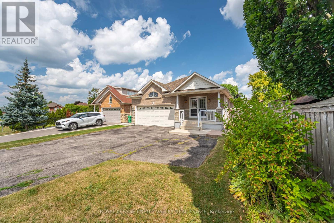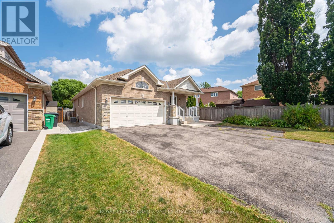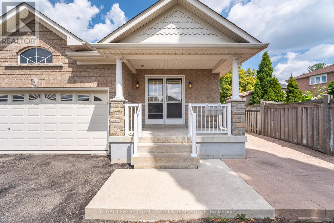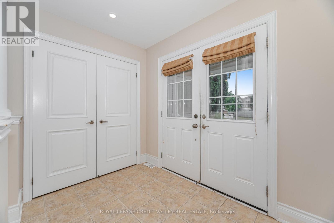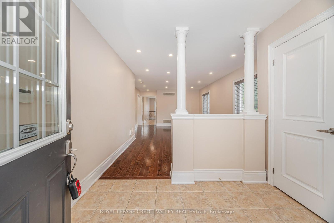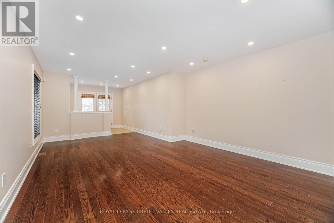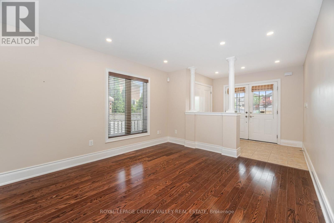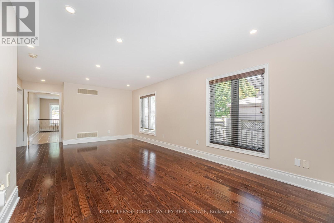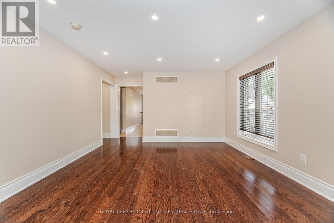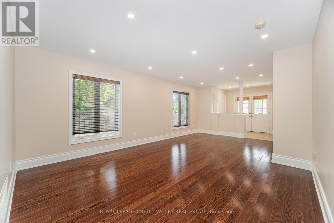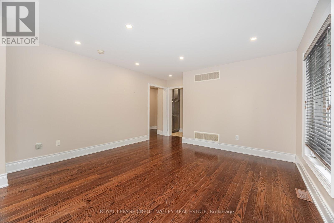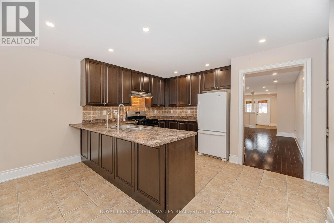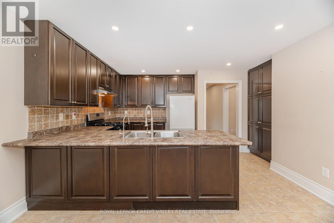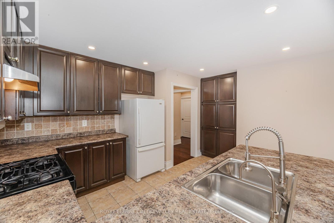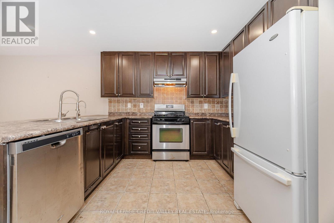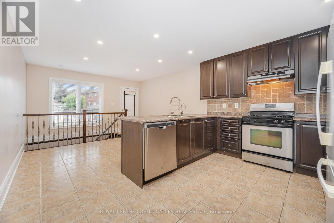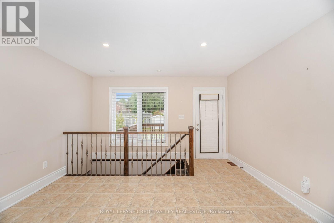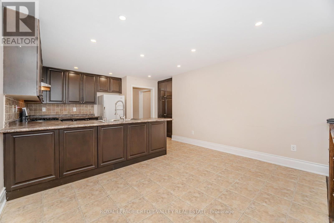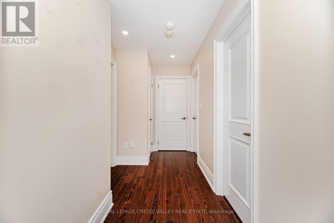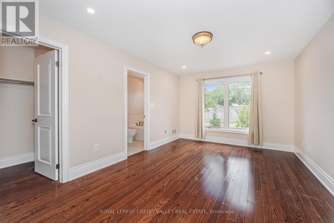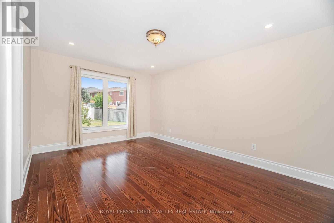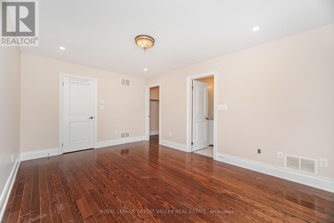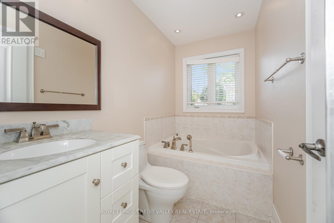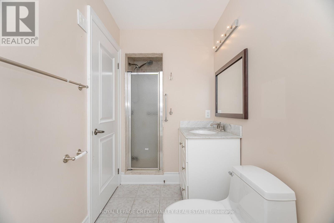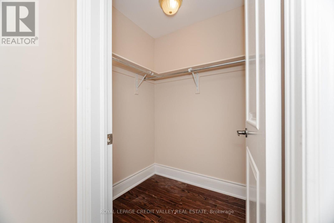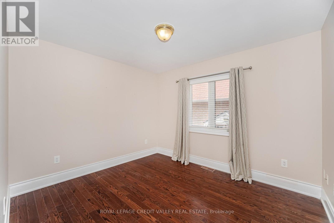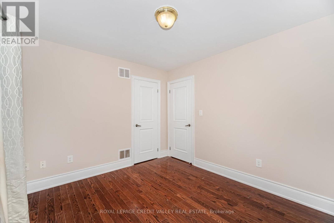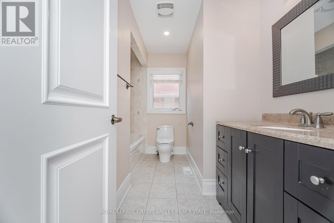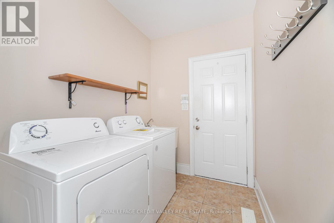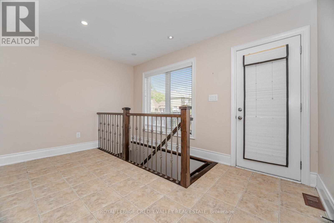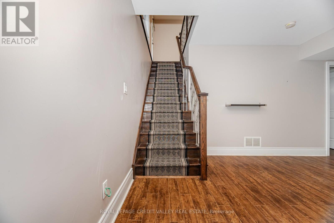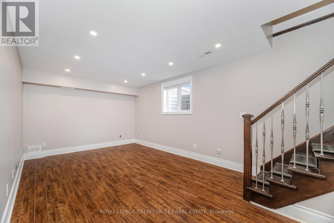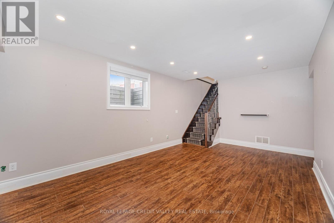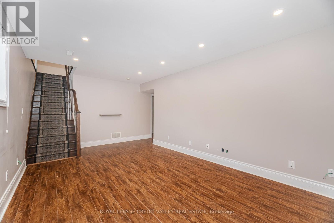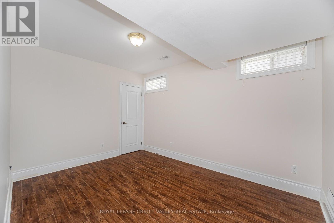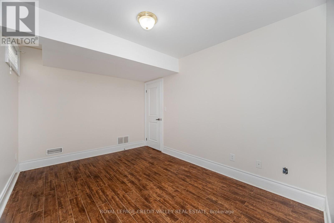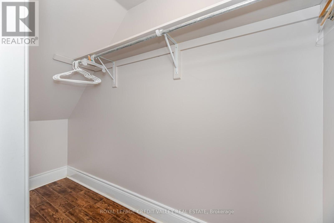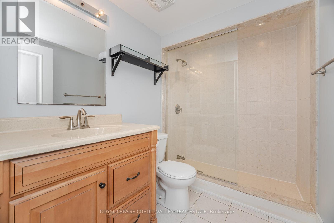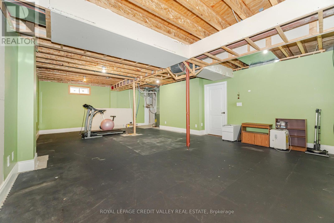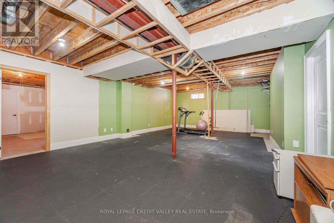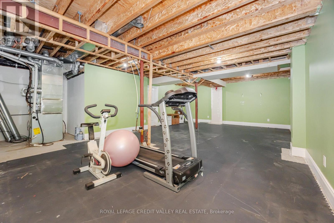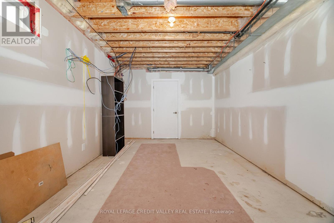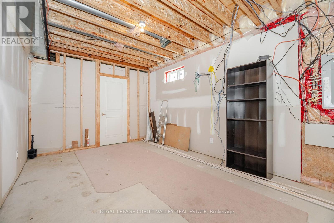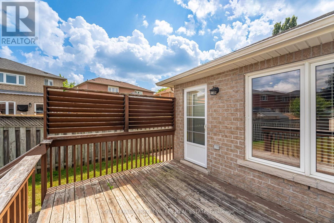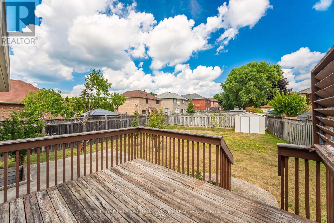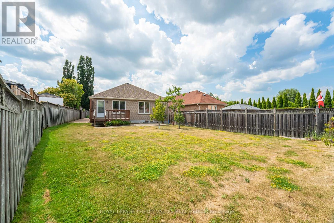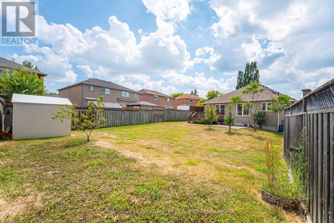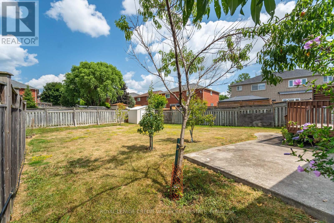54 Station Road Caledon, Ontario L7E 1V1
$1,295,000
Welcome to this charming detached bungalow located in the highly sought-after Bolton West Hill area! Offering over 1,700 sq ft of total living space, this 2+1 bedroom home features a spacious and functional layout perfect for families or downsizers. Enjoy the convenience of two full bathrooms on the main floor plus an additional 3-piece bath in the finished basement. The large, eat-in kitchen boasts ample storage and a walkout to a private deck - ideal for relaxing or entertaining. Situated on a fully fenced lot, the backyard offers privacy and room to enjoy the outdoors. Don't miss your chance to own in one of Bolton's most desirable neighborhoods! (id:50886)
Property Details
| MLS® Number | W12346266 |
| Property Type | Single Family |
| Community Name | Bolton West |
| Features | Irregular Lot Size |
| Parking Space Total | 5 |
| Structure | Shed |
Building
| Bathroom Total | 3 |
| Bedrooms Above Ground | 2 |
| Bedrooms Below Ground | 1 |
| Bedrooms Total | 3 |
| Age | 16 To 30 Years |
| Appliances | Water Heater - Tankless, Dishwasher, Dryer, Washer |
| Architectural Style | Bungalow |
| Basement Development | Partially Finished |
| Basement Type | N/a (partially Finished) |
| Construction Style Attachment | Detached |
| Cooling Type | Central Air Conditioning |
| Exterior Finish | Brick |
| Foundation Type | Poured Concrete |
| Heating Fuel | Natural Gas |
| Heating Type | Forced Air |
| Stories Total | 1 |
| Size Interior | 1,100 - 1,500 Ft2 |
| Type | House |
| Utility Water | Municipal Water |
Parking
| Garage |
Land
| Acreage | No |
| Fence Type | Fully Fenced, Fenced Yard |
| Sewer | Sanitary Sewer |
| Size Depth | 149 Ft |
| Size Frontage | 45 Ft ,10 In |
| Size Irregular | 45.9 X 149 Ft |
| Size Total Text | 45.9 X 149 Ft |
Rooms
| Level | Type | Length | Width | Dimensions |
|---|---|---|---|---|
| Basement | Cold Room | 3.46 m | 1.64 m | 3.46 m x 1.64 m |
| Basement | Recreational, Games Room | 6 m | 3.55 m | 6 m x 3.55 m |
| Basement | Bedroom 3 | 3.95 m | 2.95 m | 3.95 m x 2.95 m |
| Basement | Exercise Room | 9 m | 5.23 m | 9 m x 5.23 m |
| Basement | Other | 4.85 m | 3.21 m | 4.85 m x 3.21 m |
| Main Level | Great Room | 6.8 m | 4 m | 6.8 m x 4 m |
| Main Level | Kitchen | 4 m | 3.18 m | 4 m x 3.18 m |
| Main Level | Eating Area | 4 m | 2.67 m | 4 m x 2.67 m |
| Main Level | Primary Bedroom | 4.87 m | 3.4 m | 4.87 m x 3.4 m |
| Main Level | Bedroom 2 | 3.4 m | 3 m | 3.4 m x 3 m |
| Main Level | Laundry Room | 2.3 m | 1.8 m | 2.3 m x 1.8 m |
https://www.realtor.ca/real-estate/28737259/54-station-road-caledon-bolton-west-bolton-west
Contact Us
Contact us for more information
Frank J Hribar
Broker of Record
(416) 804-2939
www.royallepage.ca/
10045 Hurontario St #1
Brampton, Ontario L6Z 0E6
(905) 793-5000
(905) 793-5020
www.royallepagebrampton.com/

