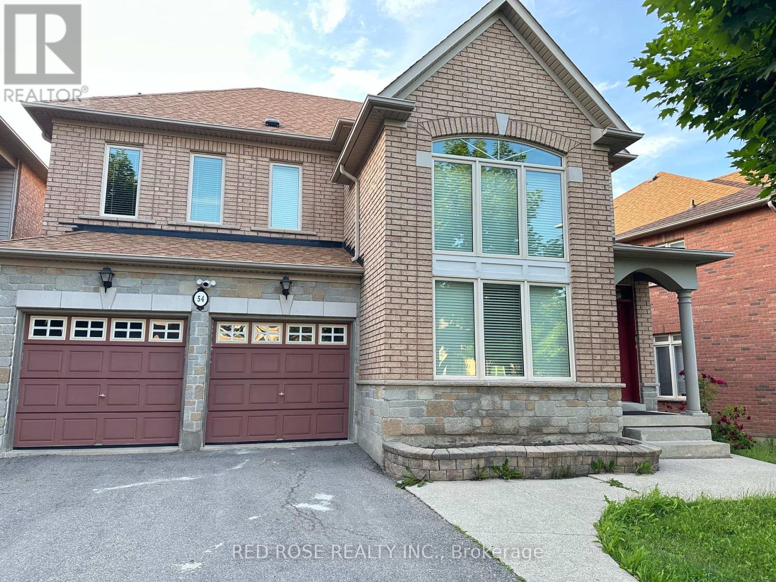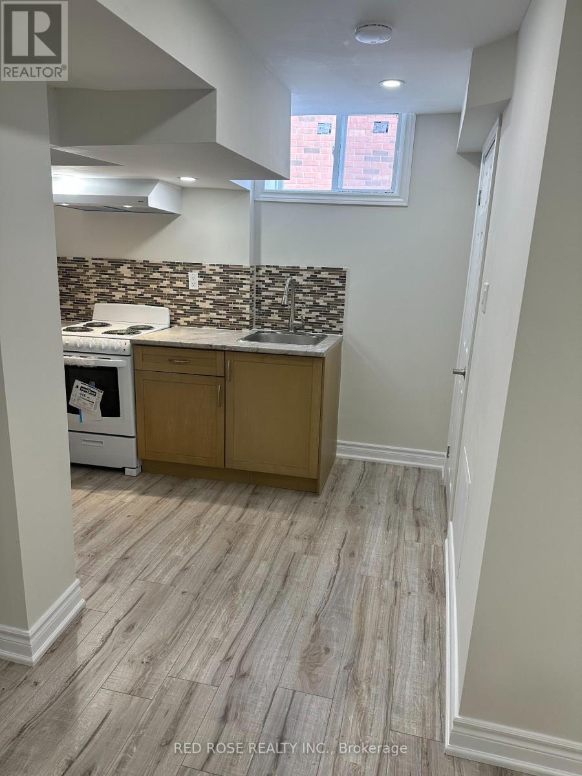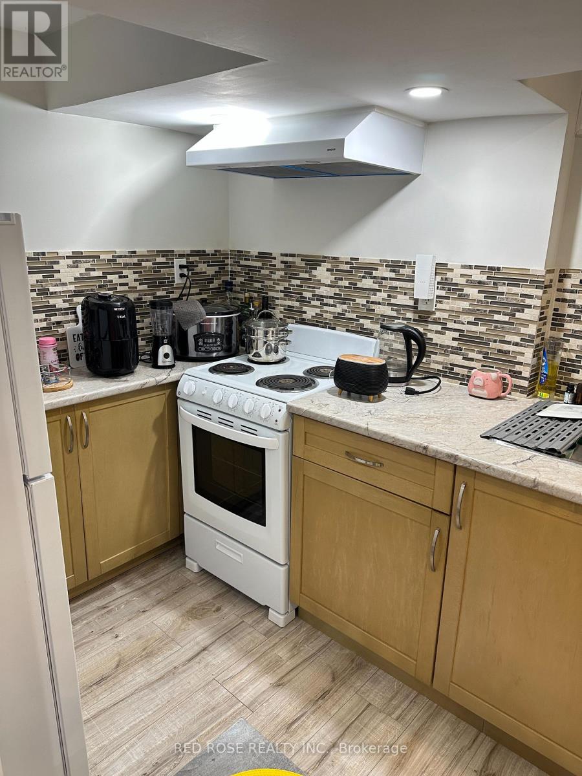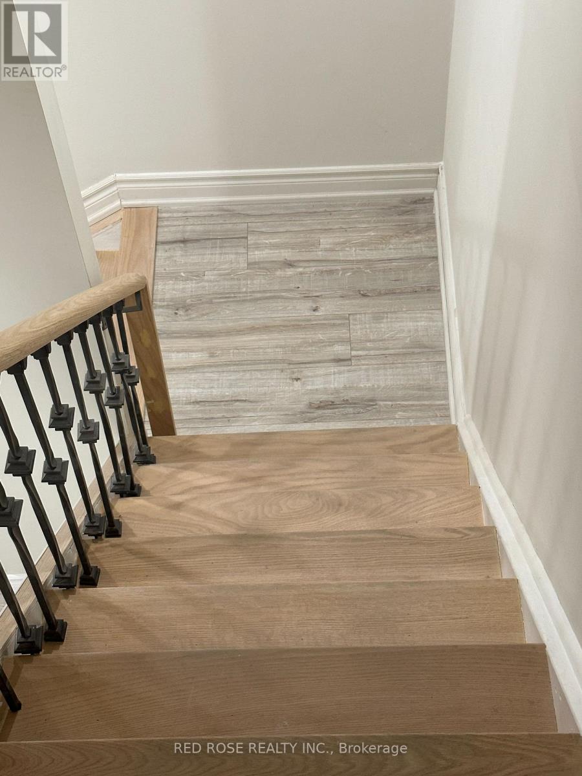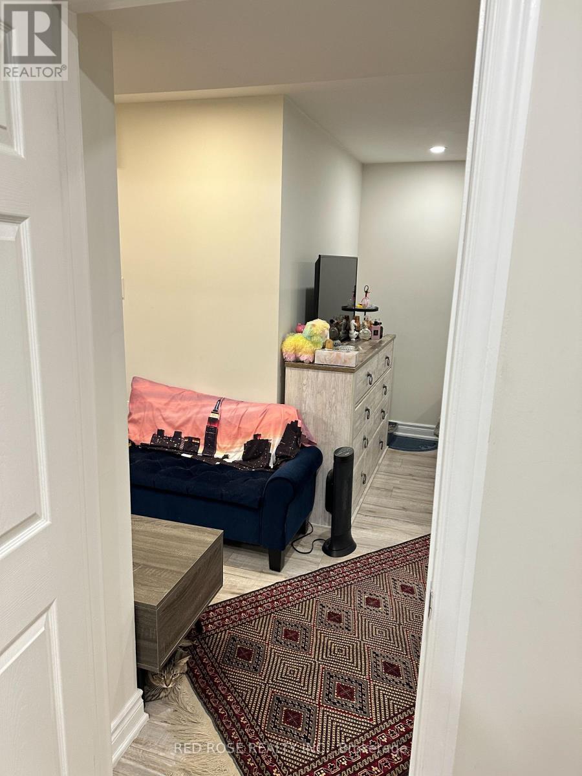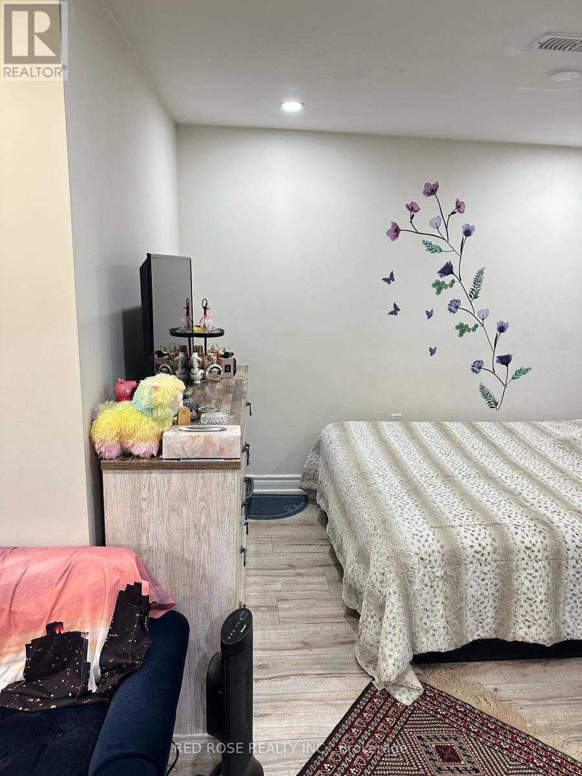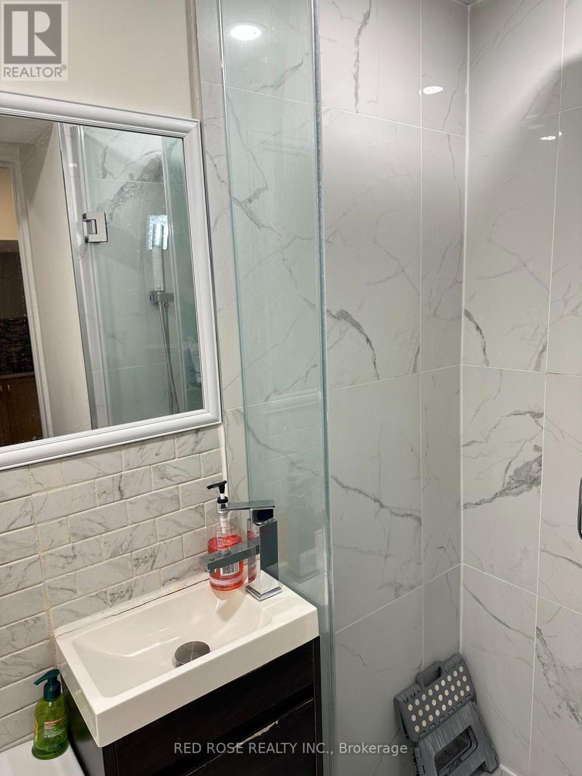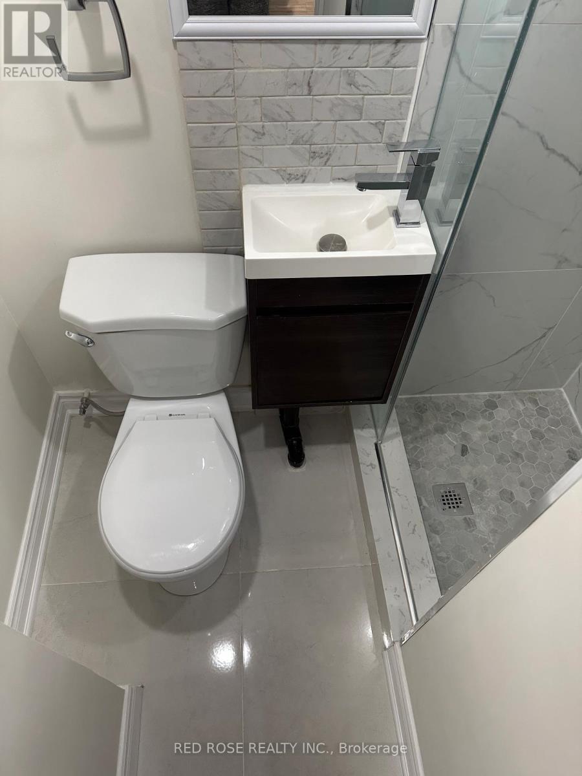54 Summeridge Drive S Vaughan, Ontario L4J 8T3
1 Bedroom
1 Bathroom
1,100 - 1,500 ft2
Central Air Conditioning
Forced Air
$1,200 Monthly
BACHELOR BRIGHT BASMENT APARTMENT ON EXELLENT AND CONVENIENT LOCATION OF THORNHILL WOODS COMUNITY,CLOSE TO HWY7& BATHURST ST AND BUS STOP.UNLIMITED HIGH-SPEED INTERNET INCLUED.TENANT TO PAY %25 OFUTILITY. NO SMOKER, NO PET. SEPRATE ENTRANCE THROUGH GARAGE. ONE PARKING SPOT IN DRIVEWAY ISINCLUDE.EASY SHOWING. PLEASE GIVE 24 HOURS NOTICE. (id:50886)
Property Details
| MLS® Number | N12157549 |
| Property Type | Single Family |
| Community Name | Patterson |
| Parking Space Total | 7 |
Building
| Bathroom Total | 1 |
| Bedrooms Above Ground | 1 |
| Bedrooms Total | 1 |
| Age | 16 To 30 Years |
| Basement Features | Apartment In Basement |
| Basement Type | N/a |
| Construction Style Attachment | Detached |
| Cooling Type | Central Air Conditioning |
| Exterior Finish | Brick |
| Flooring Type | Laminate, Ceramic |
| Foundation Type | Concrete |
| Heating Fuel | Natural Gas |
| Heating Type | Forced Air |
| Stories Total | 2 |
| Size Interior | 1,100 - 1,500 Ft2 |
| Type | House |
| Utility Water | Municipal Water |
Parking
| Garage |
Land
| Acreage | No |
| Sewer | Sanitary Sewer |
| Size Depth | 86 Ft ,4 In |
| Size Frontage | 52 Ft ,7 In |
| Size Irregular | 52.6 X 86.4 Ft |
| Size Total Text | 52.6 X 86.4 Ft|under 1/2 Acre |
Rooms
| Level | Type | Length | Width | Dimensions |
|---|---|---|---|---|
| Basement | Bedroom | 3.61 m | 3.05 m | 3.61 m x 3.05 m |
| Basement | Kitchen | 2.94 m | 2.31 m | 2.94 m x 2.31 m |
| Basement | Bathroom | 2.34 m | 1.96 m | 2.34 m x 1.96 m |
https://www.realtor.ca/real-estate/28332638/54-summeridge-drive-s-vaughan-patterson-patterson
Contact Us
Contact us for more information
Mohammad Salimi
Salesperson
Red Rose Realty Inc.
101 Duncan Mill Rd Unit G5
Toronto, Ontario M3B 1Z3
101 Duncan Mill Rd Unit G5
Toronto, Ontario M3B 1Z3
(416) 640-0512
(416) 248-7926
www.redroserealty.ca

