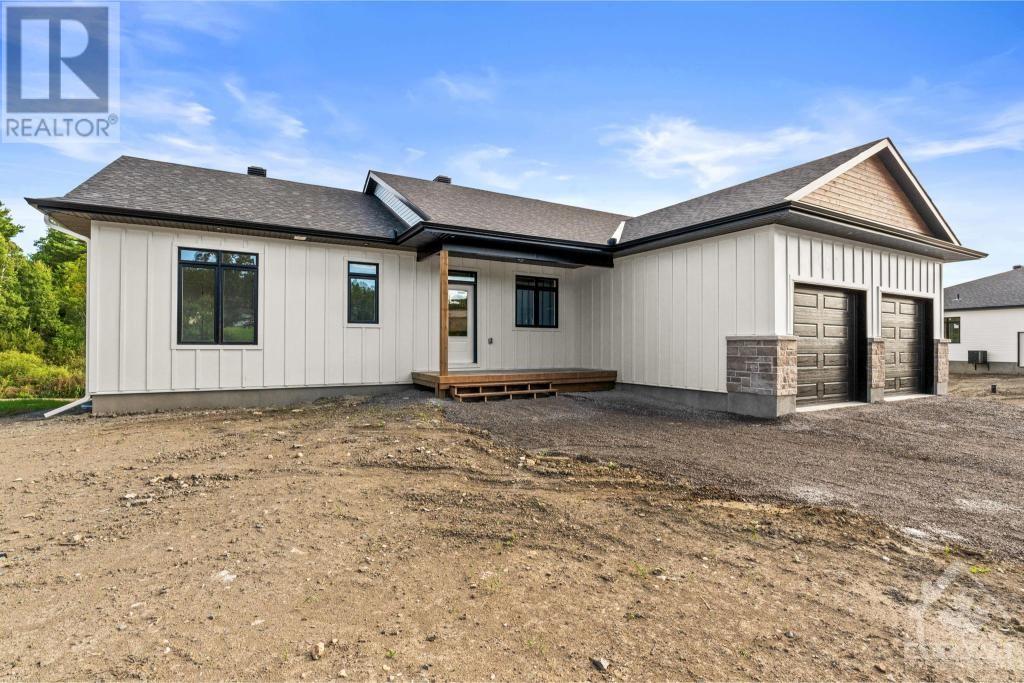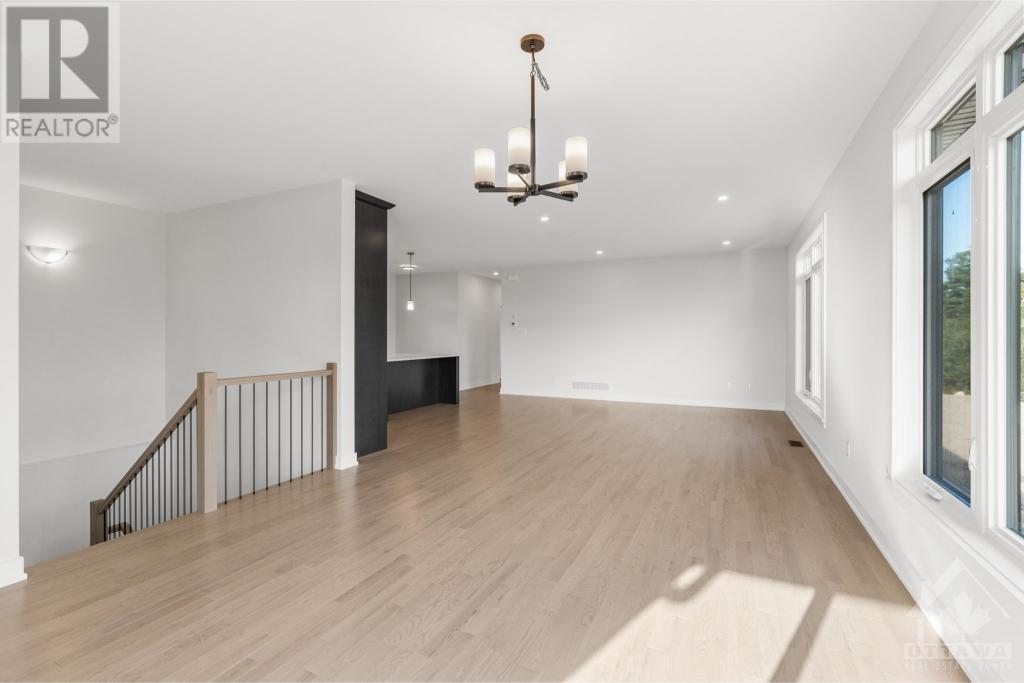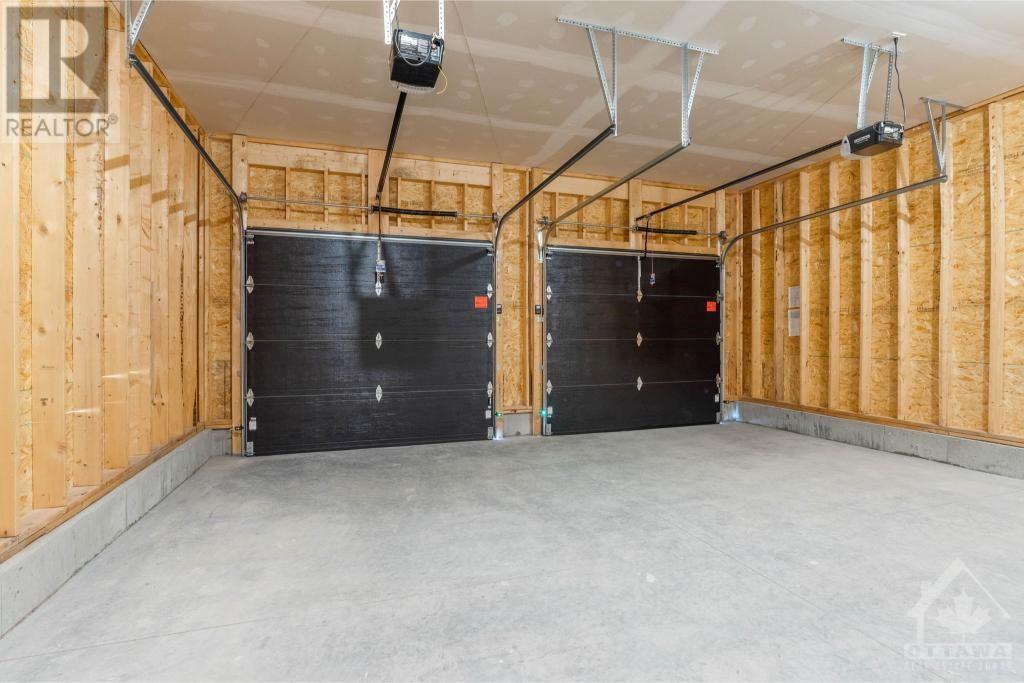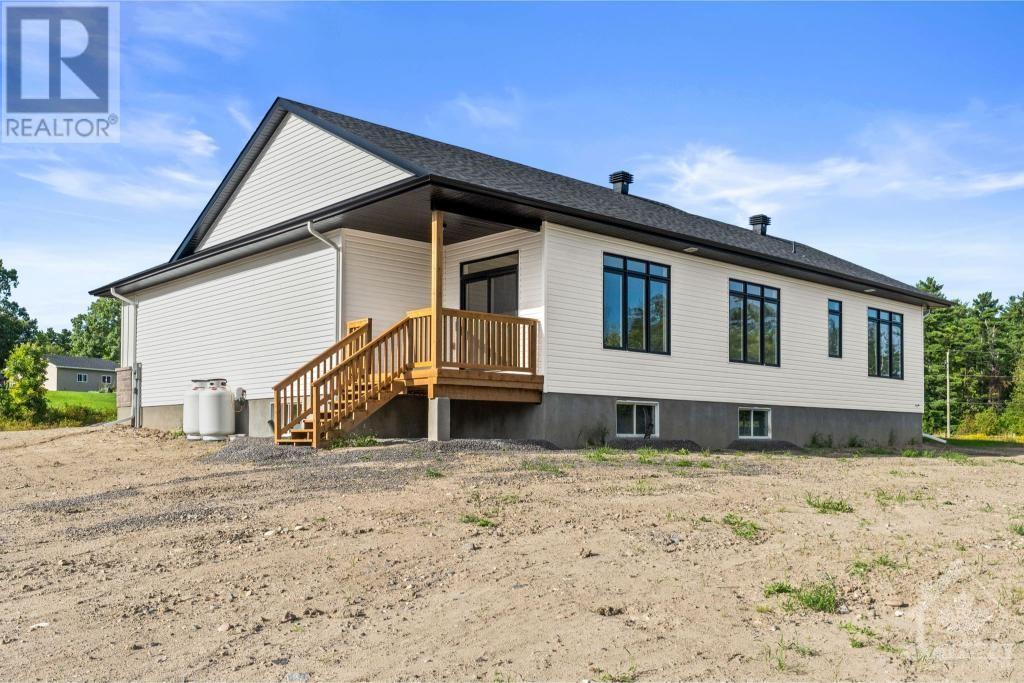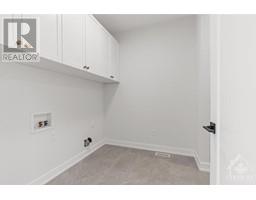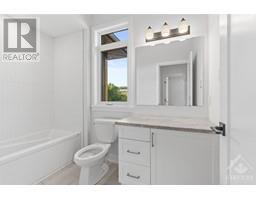54 Tennant Drive Smiths Falls, Ontario K7A 4S5
$709,900
This house is under construction. Images of a similar model are provided, however variations may be made by the builder. Located on a 1.49 acre lot, The ‘Jameson’ Model by Mackie Homes welcomes you with ~1530 sq ft of living space, quality craftsmanship & a beautiful design. A front covered porch leads into the open-concept layout that is perfect for entertaining. The chef’s kitchen features stone countertops & an island that increases the prep space. Open sightlines are offered along with access to the back covered porch. Two bds & two bths are provided including the primary bd w/a walk-in closet & a 4pc ensuite. A dedicated laundry room w/linen storage & interior access to the 2-car garage completes this wonderful property. (id:50886)
Property Details
| MLS® Number | 1411121 |
| Property Type | Single Family |
| Neigbourhood | South Point |
| AmenitiesNearBy | Recreation Nearby, Shopping, Water Nearby |
| CommunityFeatures | Family Oriented |
| ParkingSpaceTotal | 4 |
Building
| BathroomTotal | 2 |
| BedroomsAboveGround | 2 |
| BedroomsTotal | 2 |
| ArchitecturalStyle | Bungalow |
| BasementDevelopment | Unfinished |
| BasementType | Full (unfinished) |
| ConstructedDate | 2024 |
| ConstructionStyleAttachment | Detached |
| CoolingType | Central Air Conditioning |
| ExteriorFinish | Stone, Siding |
| FireplacePresent | Yes |
| FireplaceTotal | 1 |
| FlooringType | Wall-to-wall Carpet, Hardwood, Tile |
| FoundationType | Poured Concrete |
| HeatingFuel | Natural Gas |
| HeatingType | Forced Air |
| StoriesTotal | 1 |
| Type | House |
| UtilityWater | Drilled Well |
Parking
| Attached Garage | |
| Inside Entry |
Land
| Acreage | Yes |
| LandAmenities | Recreation Nearby, Shopping, Water Nearby |
| Sewer | Septic System |
| SizeDepth | 434 Ft ,6 In |
| SizeFrontage | 141 Ft ,4 In |
| SizeIrregular | 1.34 |
| SizeTotal | 1.34 Ac |
| SizeTotalText | 1.34 Ac |
| ZoningDescription | Residential |
Rooms
| Level | Type | Length | Width | Dimensions |
|---|---|---|---|---|
| Main Level | Living Room/dining Room | 30'6" x 13'6" | ||
| Main Level | Kitchen | 12'7" x 13'6" | ||
| Main Level | Primary Bedroom | 13'4" x 14'2" | ||
| Main Level | Other | Measurements not available | ||
| Main Level | 4pc Ensuite Bath | 9'4" x 5'1" | ||
| Main Level | Bedroom | 10'6" x 11'1" | ||
| Main Level | 4pc Bathroom | 9'4" x 5'1" | ||
| Main Level | Laundry Room | 7'11" x 7'0" | ||
| Main Level | Other | 4'4" x 5'3" |
https://www.realtor.ca/real-estate/27398677/54-tennant-drive-smiths-falls-south-point
Interested?
Contact us for more information
James Wright
Salesperson
5536 Manotick Main St
Manotick, Ontario K4M 1A7
Jessica Wright
Salesperson
5536 Manotick Main St
Manotick, Ontario K4M 1A7
Sarah Wright
Salesperson
5536 Manotick Main St
Manotick, Ontario K4M 1A7


