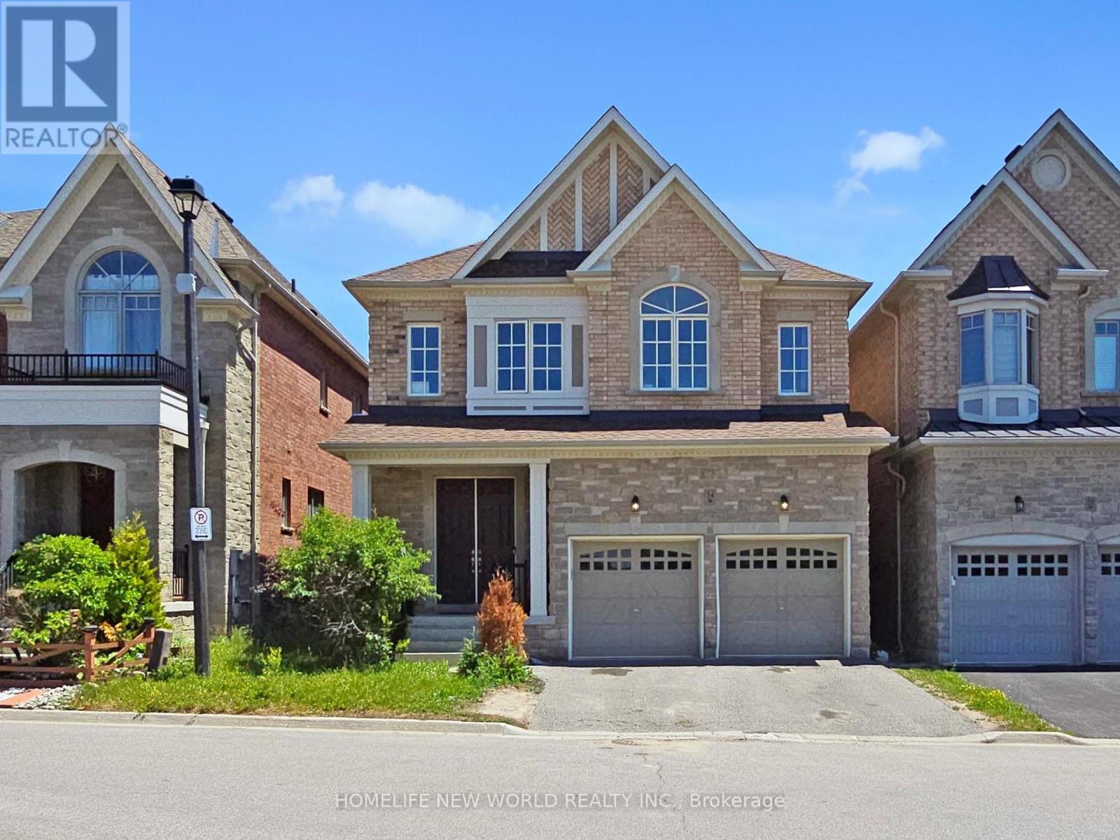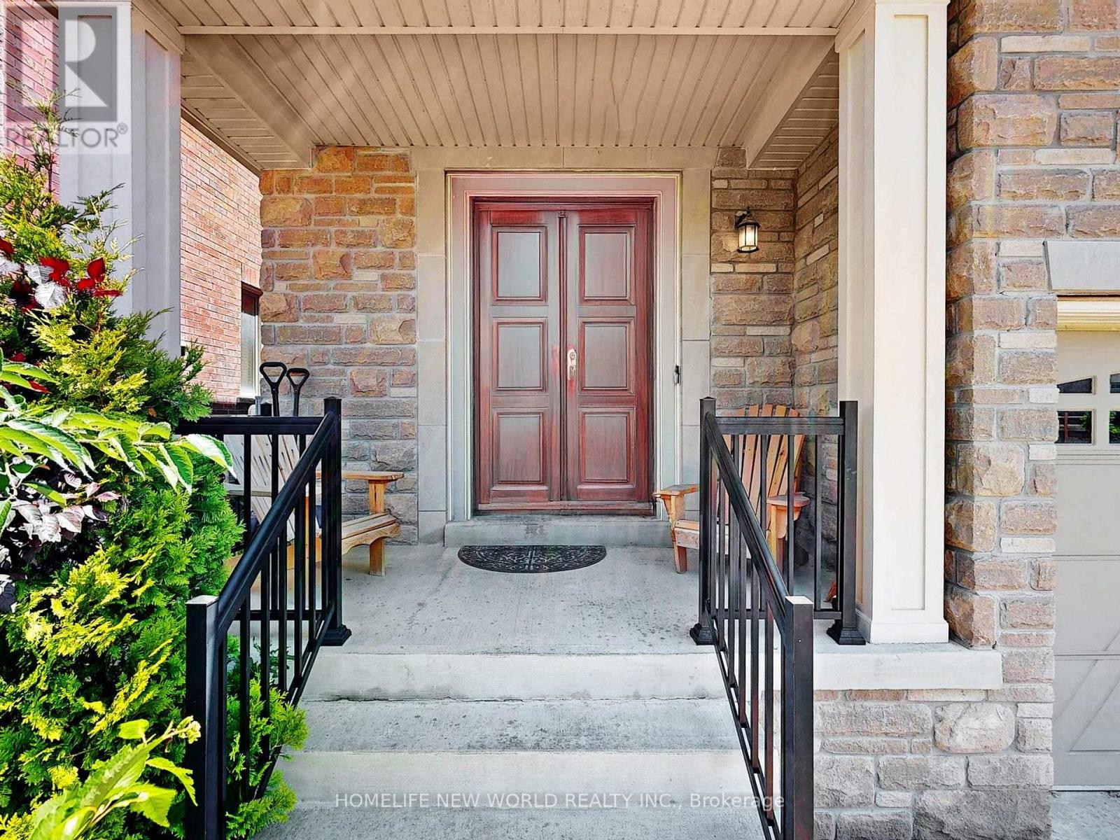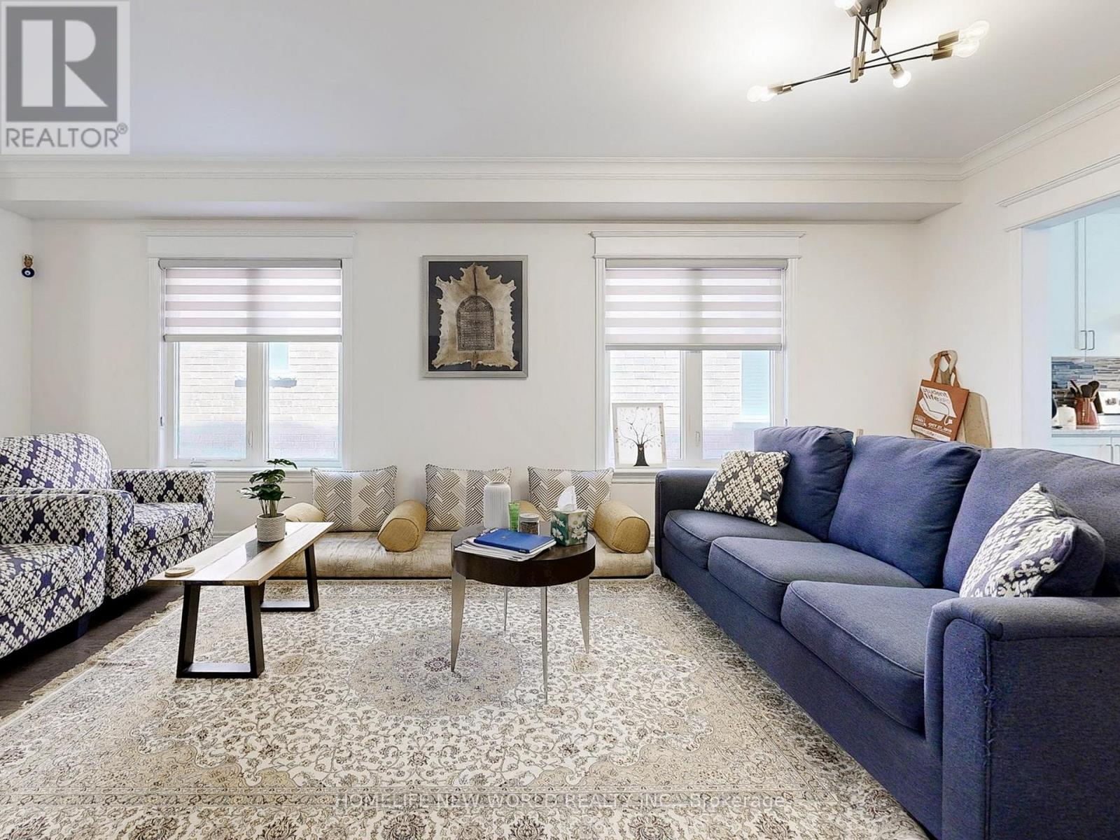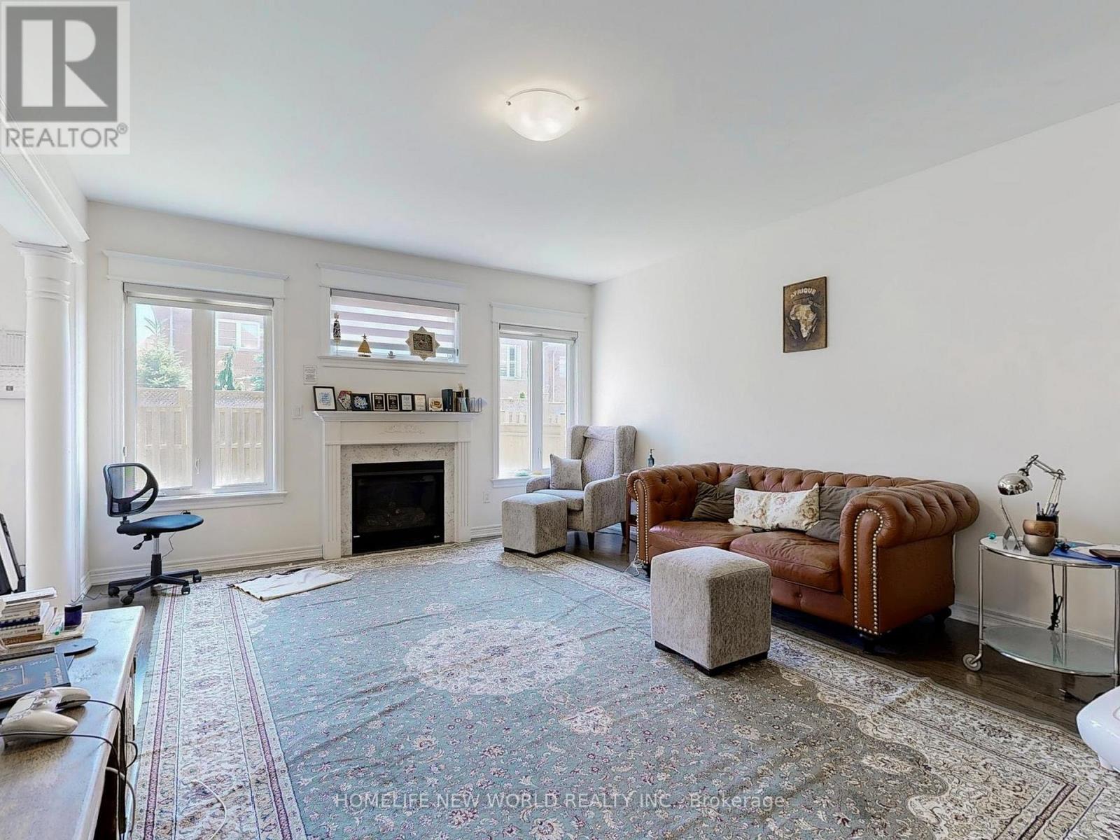54 Thornapple Lane Richmond Hill, Ontario L4E 1E7
$1,798,000
Elegant and luxurious, this stunning 4-bedroom 4-bathroom home offers approx. 3,000 sq. ft. of refined living space in theprestigious Oak Ridges community. Featuring soaring 10 ft. ceilings on the main floor and 9 ft. on the second, this modern gem is just around6 years new. The spacious eat-in kitchen boasts a center island, granite counters, sleek cabinetry, and stainless steel appliances. Beautifullyfinished with smooth ceilings, crown molding, fire place, and hardwood floors throughout. The primary suite features a large ensuite andwalk-in closet, while two additional bedrooms share a private ensuite. A fourth bedroom also enjoys its own ensuite. Convenient second-floorlaundry. Loaded with upgrades! Located in the top-ranked Richmond Hill High School district, minutes to Bond Lake, Lake Wilcox Park, andamenities! (id:50886)
Property Details
| MLS® Number | N12278102 |
| Property Type | Single Family |
| Community Name | Oak Ridges Lake Wilcox |
| Parking Space Total | 4 |
Building
| Bathroom Total | 4 |
| Bedrooms Above Ground | 4 |
| Bedrooms Total | 4 |
| Appliances | Garage Door Opener Remote(s) |
| Basement Development | Unfinished |
| Basement Type | N/a (unfinished) |
| Construction Style Attachment | Detached |
| Cooling Type | Central Air Conditioning |
| Fireplace Present | Yes |
| Flooring Type | Hardwood |
| Half Bath Total | 1 |
| Heating Fuel | Natural Gas |
| Heating Type | Forced Air |
| Stories Total | 2 |
| Size Interior | 2,500 - 3,000 Ft2 |
| Type | House |
| Utility Water | Municipal Water |
Parking
| Attached Garage | |
| Garage |
Land
| Acreage | No |
| Sewer | Sanitary Sewer |
| Size Depth | 101 Ft ,2 In |
| Size Frontage | 38 Ft ,1 In |
| Size Irregular | 38.1 X 101.2 Ft |
| Size Total Text | 38.1 X 101.2 Ft |
Rooms
| Level | Type | Length | Width | Dimensions |
|---|---|---|---|---|
| Second Level | Primary Bedroom | 5.38 m | 5.08 m | 5.38 m x 5.08 m |
| Second Level | Bedroom 2 | 472.44 m | 3.81 m | 472.44 m x 3.81 m |
| Second Level | Bedroom 3 | 4.32 m | 4.34 m | 4.32 m x 4.34 m |
| Second Level | Bedroom 4 | 3.96 m | 3.35 m | 3.96 m x 3.35 m |
| Second Level | Laundry Room | 2.13 m | 2.13 m | 2.13 m x 2.13 m |
| Ground Level | Living Room | 6.71 m | 4.72 m | 6.71 m x 4.72 m |
| Ground Level | Family Room | 5.49 m | 4.42 m | 5.49 m x 4.42 m |
| Ground Level | Kitchen | Measurements not available | ||
| Ground Level | Eating Area | 4.57 m | 2.9 m | 4.57 m x 2.9 m |
Contact Us
Contact us for more information
Becky Li
Broker
201 Consumers Rd., Ste. 205
Toronto, Ontario M2J 4G8
(416) 490-1177
(416) 490-1928
www.homelifenewworld.com/





























































