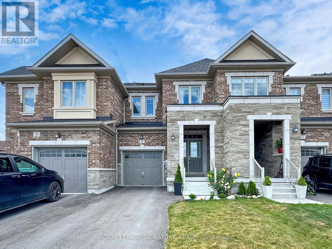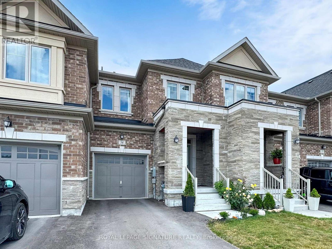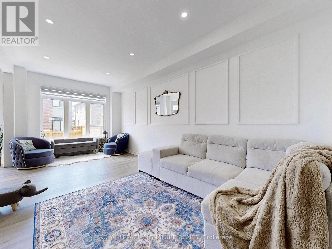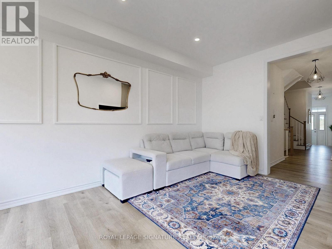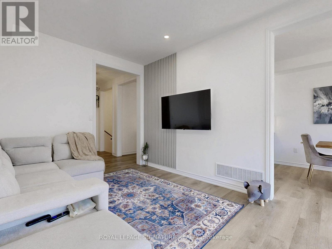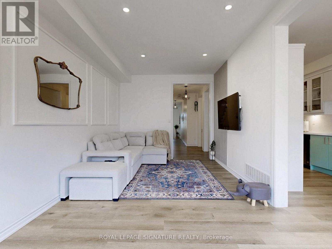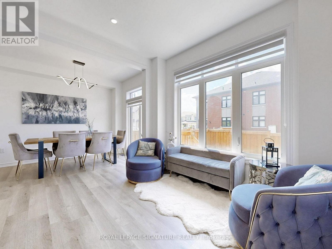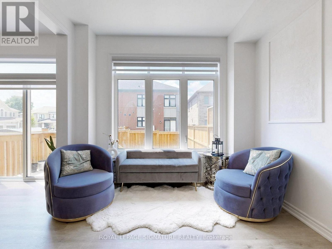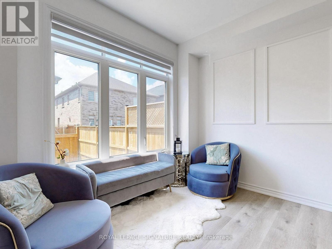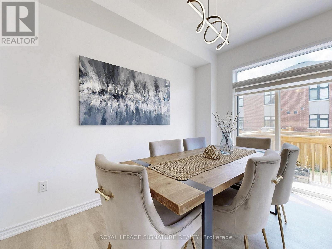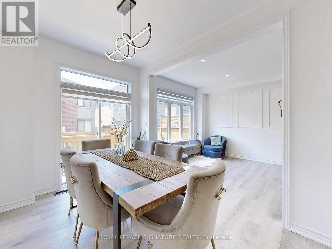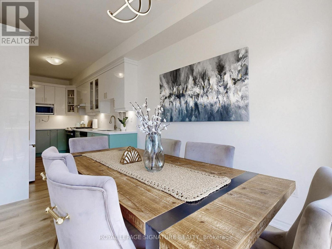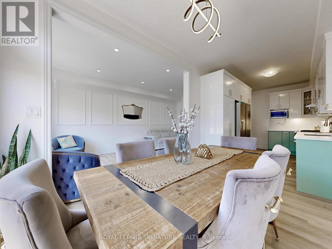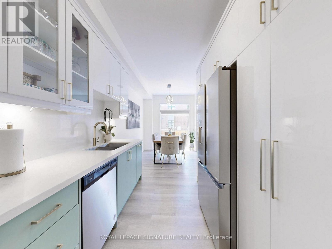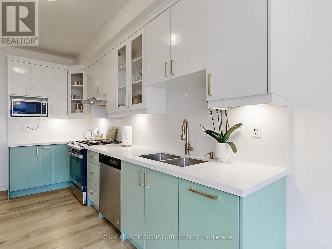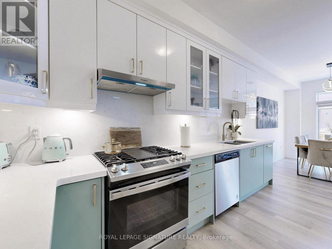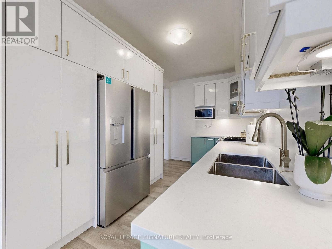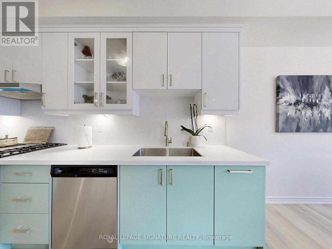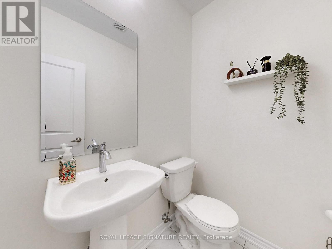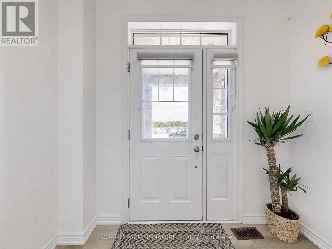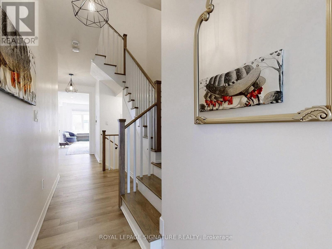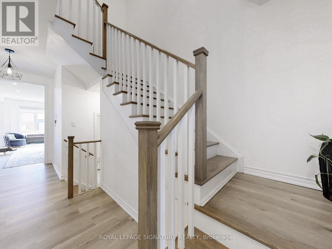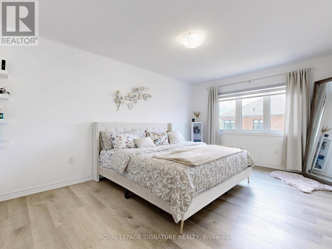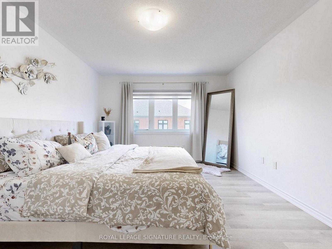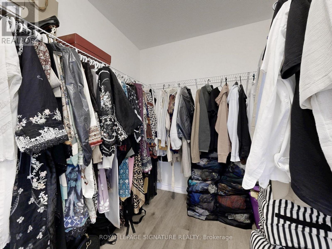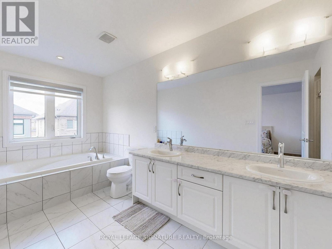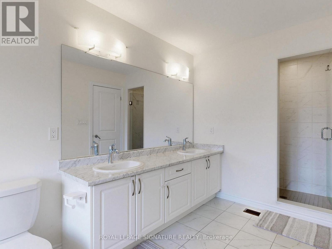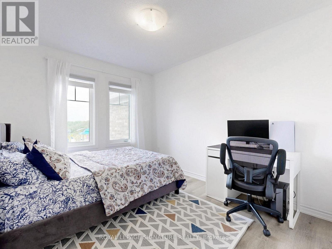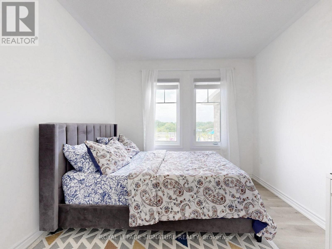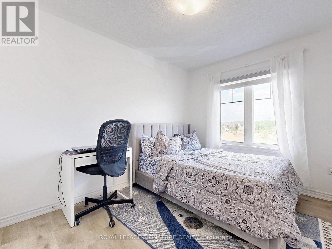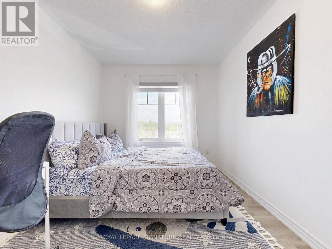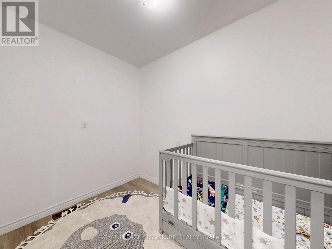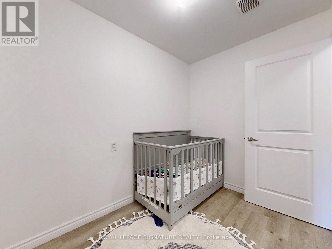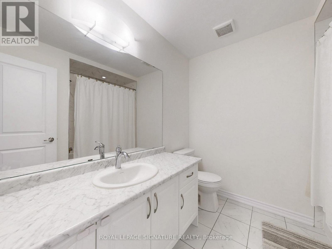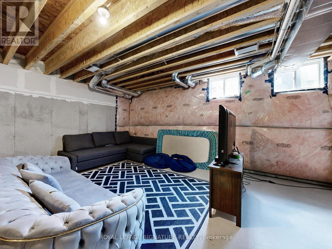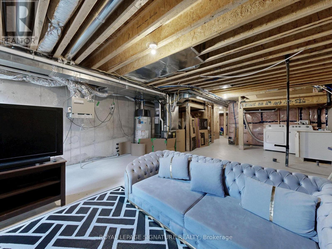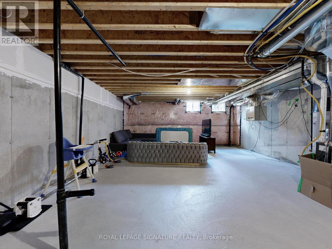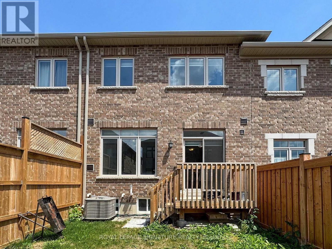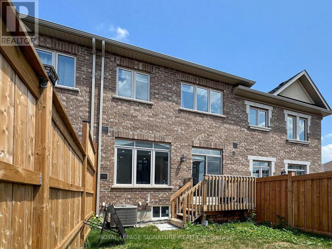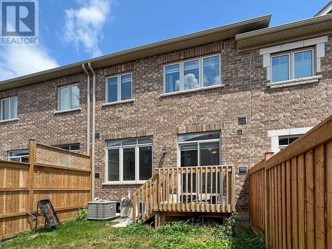54 Tiberini Way Bradford West Gwillimbury, Ontario L3Z 4K3
$799,000
Welcome to a home where comfort, style, and family living come together seamlessly. Enjoy a view of lush parkland from your front window in this stunning open-concept home featuring elegant vinyl flooring and soaring 9-foot ceilings. The living area is bright and inviting with a beautiful bay window overlooking the backyard. The gourmet kitchen stands out with quartz countertops, backsplash, and high-end stainless steel appliances-perfect for cooking and entertaining. Upstairs offers three spacious bedrooms plus a converted fourth room, ideal as a nursery, home office, or walk-in closet. The primary suite includes a luxurious 5-piece ensuite, while the additional bedrooms provide flexibility for any lifestyle. Step outside to a private backyard and deck, perfect for morning coffee or dining under the stars. The full, unfinished basement offers endless possibilities. Located in one of Bradford's most desirable communities, close to parks, schools, shops, and commuter routes-this is where your next chapter begins. (id:50886)
Property Details
| MLS® Number | N12470363 |
| Property Type | Single Family |
| Community Name | Bradford |
| Amenities Near By | Park, Schools |
| Community Features | Community Centre, School Bus |
| Equipment Type | Water Heater |
| Features | Flat Site |
| Parking Space Total | 3 |
| Rental Equipment Type | Water Heater |
| Structure | Deck |
| View Type | View |
Building
| Bathroom Total | 3 |
| Bedrooms Above Ground | 4 |
| Bedrooms Total | 4 |
| Age | New Building |
| Amenities | Separate Heating Controls, Separate Electricity Meters |
| Appliances | Oven - Built-in, Water Heater - Tankless, Water Heater, Dishwasher, Dryer, Microwave, Oven, Stove, Washer, Whirlpool, Refrigerator |
| Basement Development | Unfinished |
| Basement Type | Full (unfinished) |
| Construction Style Attachment | Attached |
| Cooling Type | Central Air Conditioning |
| Exterior Finish | Brick, Brick Facing |
| Fire Protection | Alarm System, Smoke Detectors |
| Flooring Type | Vinyl |
| Foundation Type | Concrete |
| Half Bath Total | 1 |
| Heating Fuel | Natural Gas |
| Heating Type | Forced Air |
| Stories Total | 2 |
| Size Interior | 1,500 - 2,000 Ft2 |
| Type | Row / Townhouse |
Parking
| Garage |
Land
| Acreage | No |
| Land Amenities | Park, Schools |
| Sewer | Sanitary Sewer |
| Size Depth | 93 Ft ,9 In |
| Size Frontage | 20 Ft |
| Size Irregular | 20 X 93.8 Ft |
| Size Total Text | 20 X 93.8 Ft|under 1/2 Acre |
Rooms
| Level | Type | Length | Width | Dimensions |
|---|---|---|---|---|
| Second Level | Primary Bedroom | 3.63 m | 6.53 m | 3.63 m x 6.53 m |
| Second Level | Bedroom 2 | 2.9 m | 4.17 m | 2.9 m x 4.17 m |
| Second Level | Bedroom 3 | 2.87 m | 3.35 m | 2.87 m x 3.35 m |
| Second Level | Bedroom 4 | 1.98 m | 2.79 m | 1.98 m x 2.79 m |
| Lower Level | Recreational, Games Room | 5.79 m | 15.6 m | 5.79 m x 15.6 m |
| Main Level | Living Room | 3.1 m | 3.2 m | 3.1 m x 3.2 m |
| Main Level | Dining Room | 5.82 m | 3.07 m | 5.82 m x 3.07 m |
| Main Level | Kitchen | 2.62 m | 4.72 m | 2.62 m x 4.72 m |
Utilities
| Cable | Installed |
| Electricity | Installed |
| Sewer | Installed |
Contact Us
Contact us for more information
Junaid Amjad
Salesperson
8 Sampson Mews Suite 201 The Shops At Don Mills
Toronto, Ontario M3C 0H5
(416) 443-0300
(416) 443-8619
Sehr Mahmood
Salesperson
mycondosource.com/
www.facebook.com/mycondosource
8 Sampson Mews Suite 201 The Shops At Don Mills
Toronto, Ontario M3C 0H5
(416) 443-0300
(416) 443-8619

