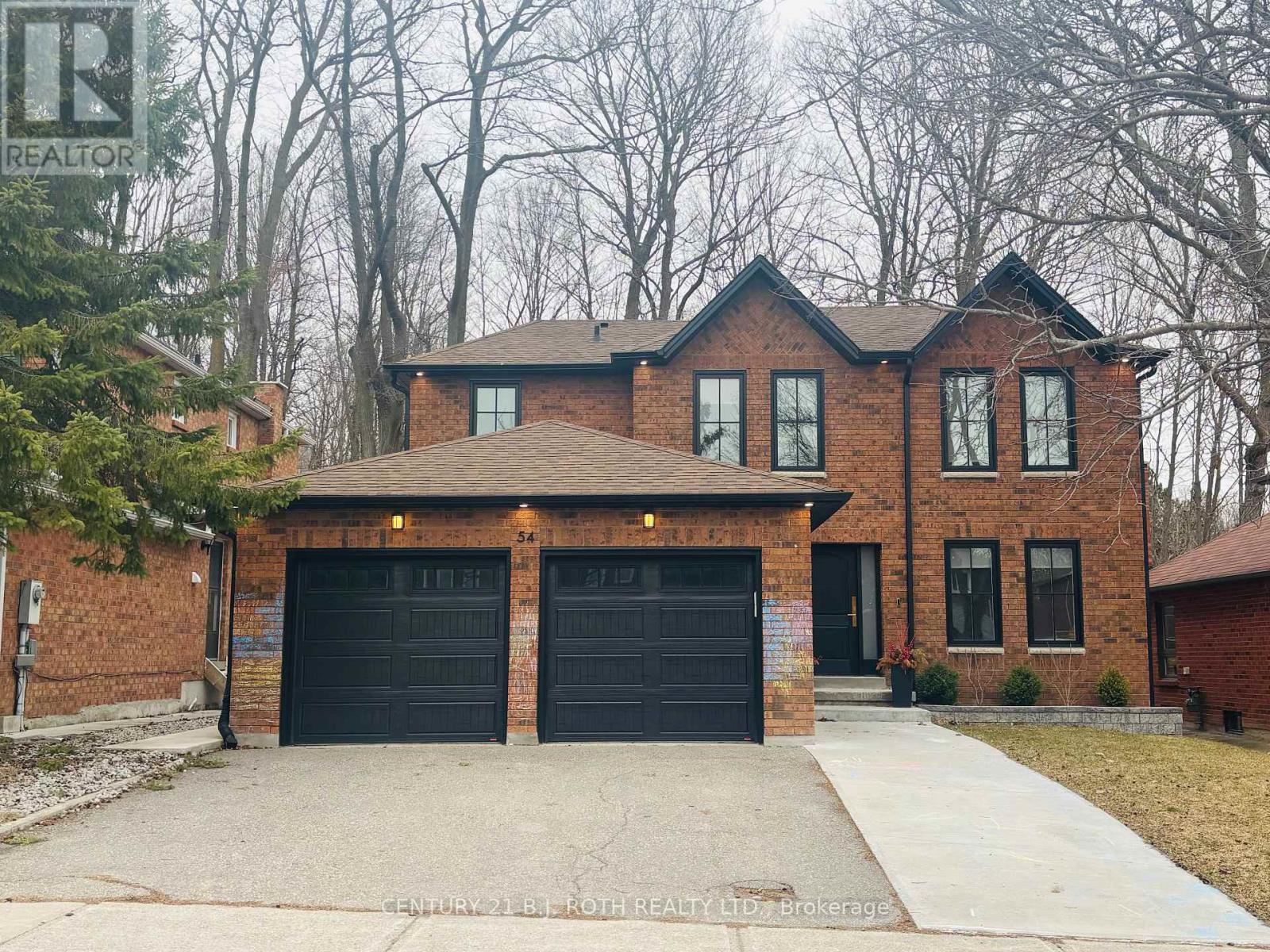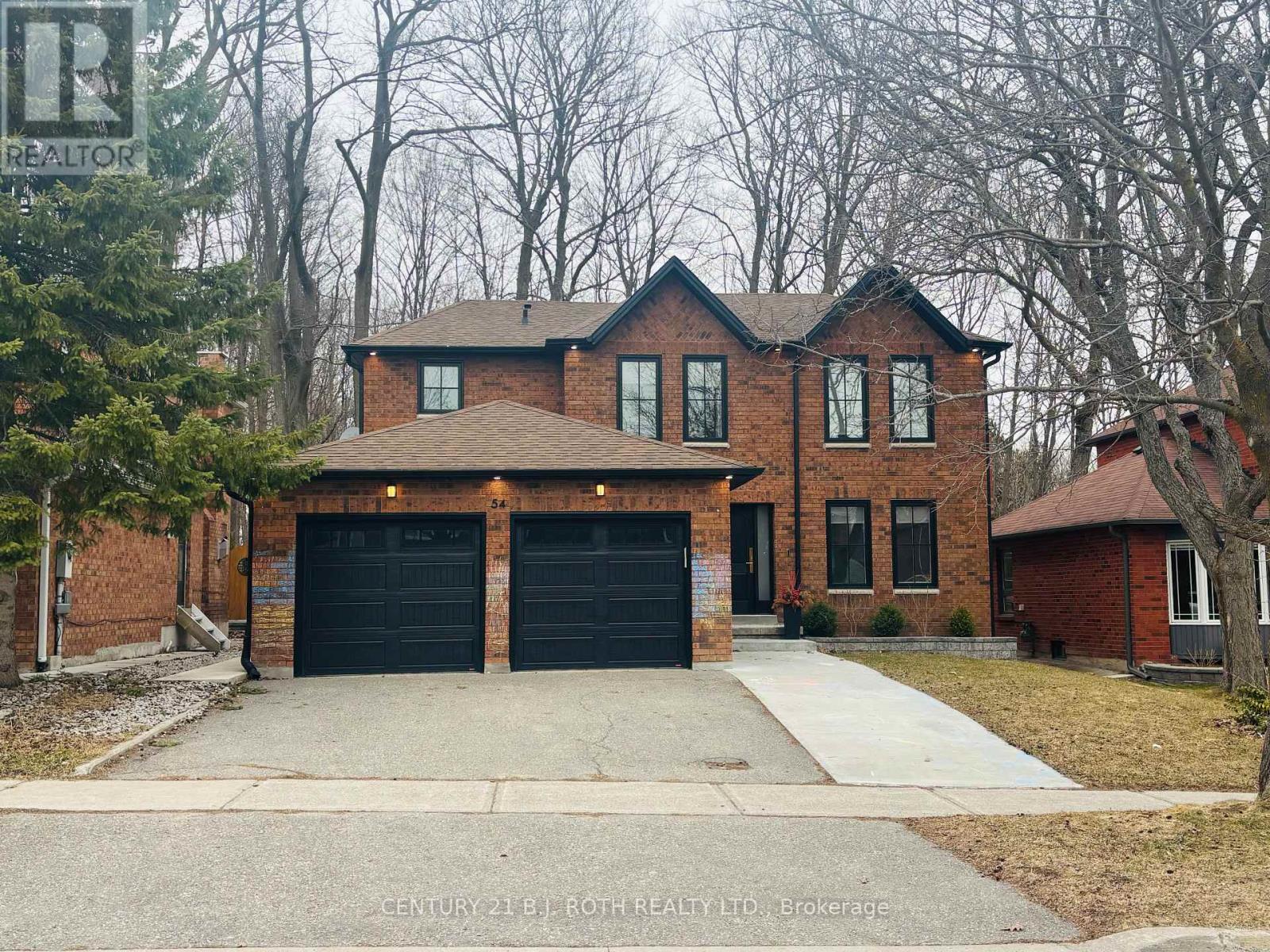54 Tribbling Crescent Aurora, Ontario L4G 4W9
$1,888,000
Welcome to this stunning, fully renovated 4+1 bedroom home in the prestigious St. Andrews neighborhood! Nestled in a mature, serene area with abundant walking trails and top-rated schools just around the corner, this home offers the perfect blend of luxury and convenience. With custom touches throughout, including beautiful hardwood floors, a custom-designed mudroom, and a spacious finished basement, every detail has been thoughtfully crafted. Whether you're enjoying the outdoors or relaxing in your stylish, move-in-ready home, this property is an absolute gem! (id:50886)
Property Details
| MLS® Number | N12048072 |
| Property Type | Single Family |
| Community Name | Hills of St Andrew |
| Equipment Type | Water Heater |
| Features | Carpet Free |
| Parking Space Total | 5 |
| Rental Equipment Type | Water Heater |
Building
| Bathroom Total | 4 |
| Bedrooms Above Ground | 4 |
| Bedrooms Below Ground | 1 |
| Bedrooms Total | 5 |
| Appliances | Dishwasher, Dryer, Stove, Washer, Window Coverings, Refrigerator |
| Basement Development | Finished |
| Basement Type | N/a (finished) |
| Construction Style Attachment | Detached |
| Cooling Type | Central Air Conditioning |
| Exterior Finish | Brick |
| Fireplace Present | Yes |
| Flooring Type | Hardwood, Laminate |
| Foundation Type | Concrete |
| Half Bath Total | 1 |
| Heating Fuel | Natural Gas |
| Heating Type | Forced Air |
| Stories Total | 2 |
| Type | House |
| Utility Water | Municipal Water |
Parking
| Attached Garage | |
| Garage |
Land
| Acreage | No |
| Sewer | Sanitary Sewer |
| Size Depth | 109 Ft ,7 In |
| Size Frontage | 49 Ft ,2 In |
| Size Irregular | 49.21 X 109.59 Ft |
| Size Total Text | 49.21 X 109.59 Ft |
| Zoning Description | Residential |
Rooms
| Level | Type | Length | Width | Dimensions |
|---|---|---|---|---|
| Second Level | Primary Bedroom | Measurements not available | ||
| Second Level | Bedroom 2 | Measurements not available | ||
| Second Level | Bedroom 3 | Measurements not available | ||
| Second Level | Bedroom 4 | Measurements not available | ||
| Lower Level | Exercise Room | Measurements not available | ||
| Lower Level | Bedroom 5 | Measurements not available | ||
| Lower Level | Recreational, Games Room | Measurements not available | ||
| Main Level | Kitchen | Measurements not available | ||
| Main Level | Eating Area | Measurements not available | ||
| Main Level | Family Room | Measurements not available | ||
| Main Level | Office | Measurements not available | ||
| Main Level | Mud Room | Measurements not available |
Contact Us
Contact us for more information
Nancy Tumminieri
Salesperson
www.homesbynancy.ca/
160 Wellington St East, Suite 102
Aurora, Ontario L4G 1J3
(905) 841-1030
Aldo D'aguanno
Salesperson
160 Wellington St East, Suite 102
Aurora, Ontario L4G 1J3
(905) 841-1030







