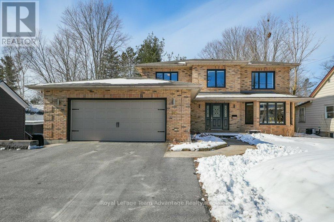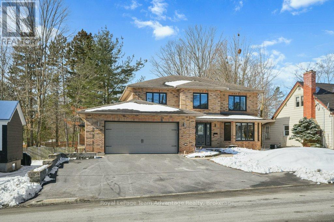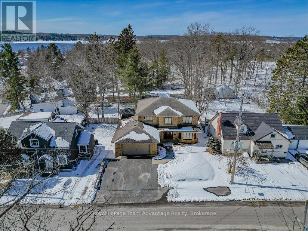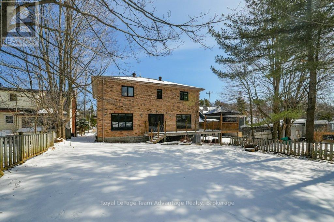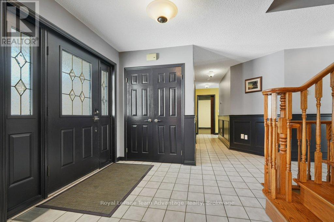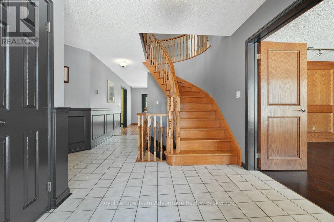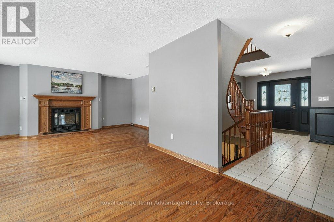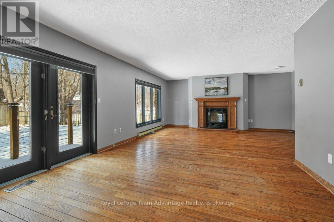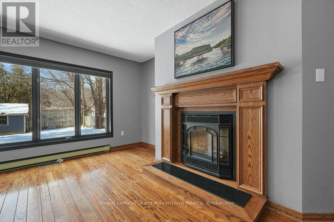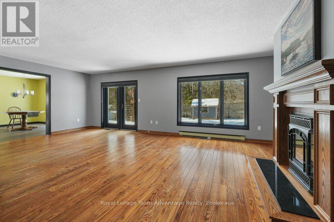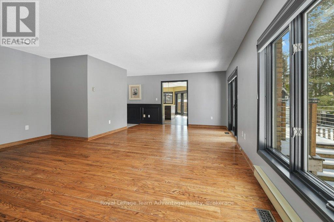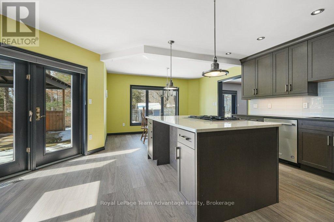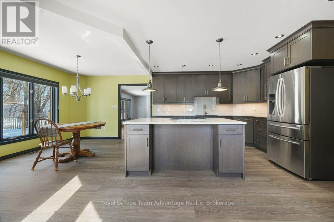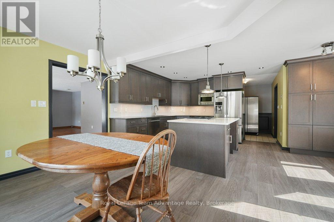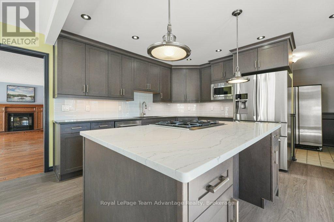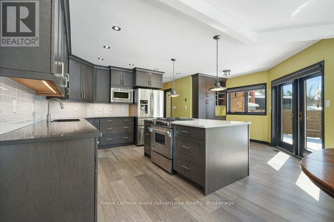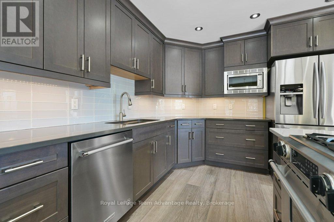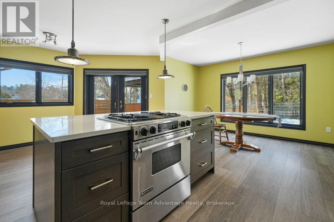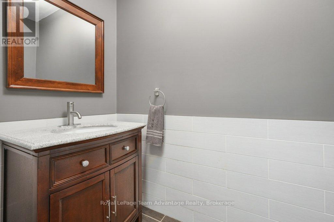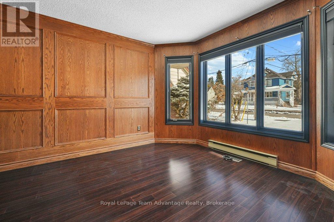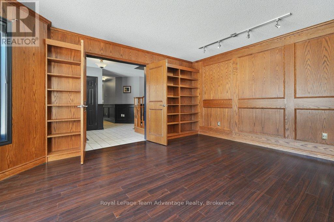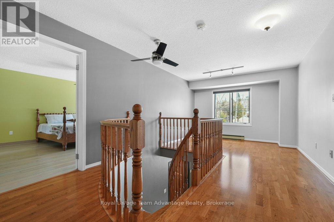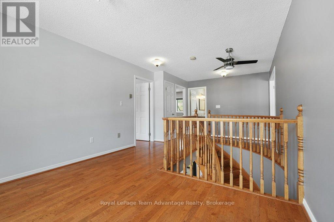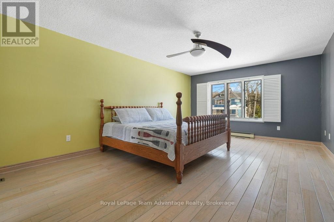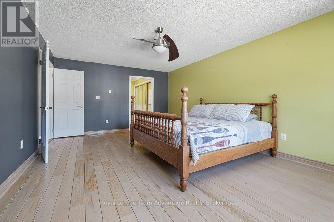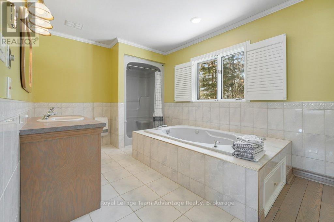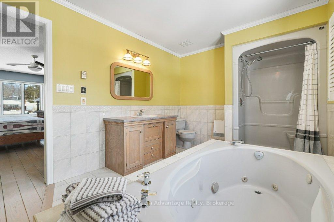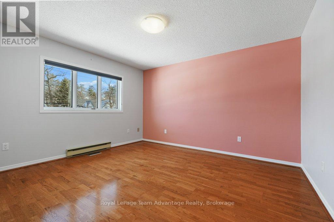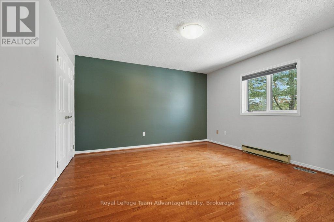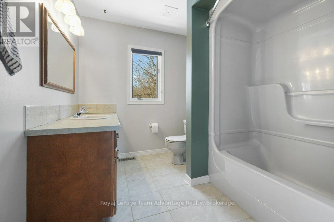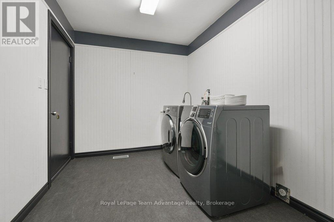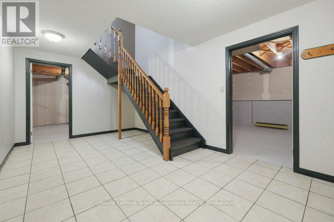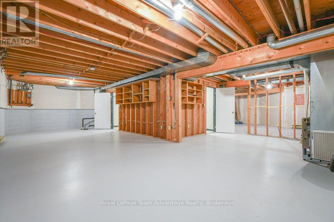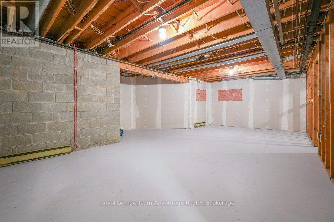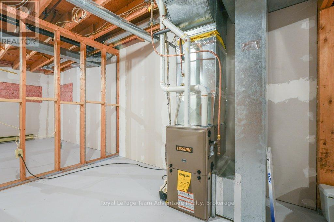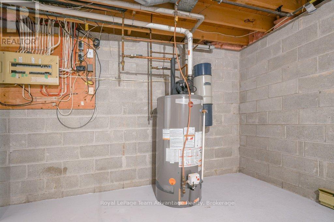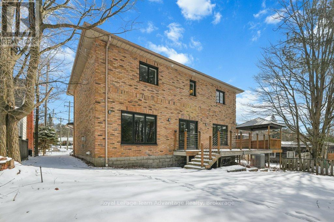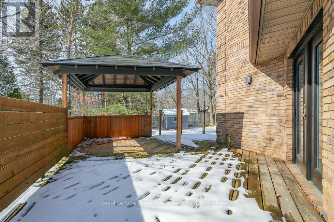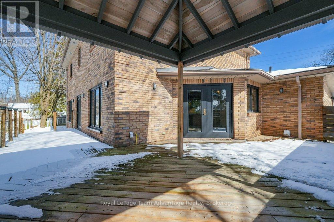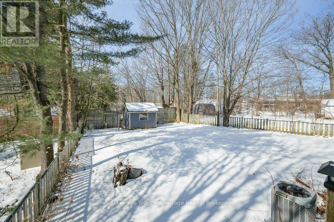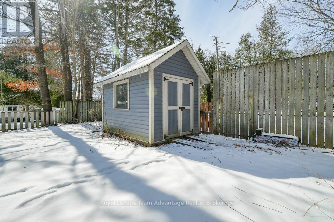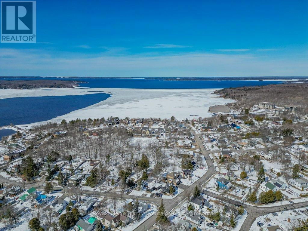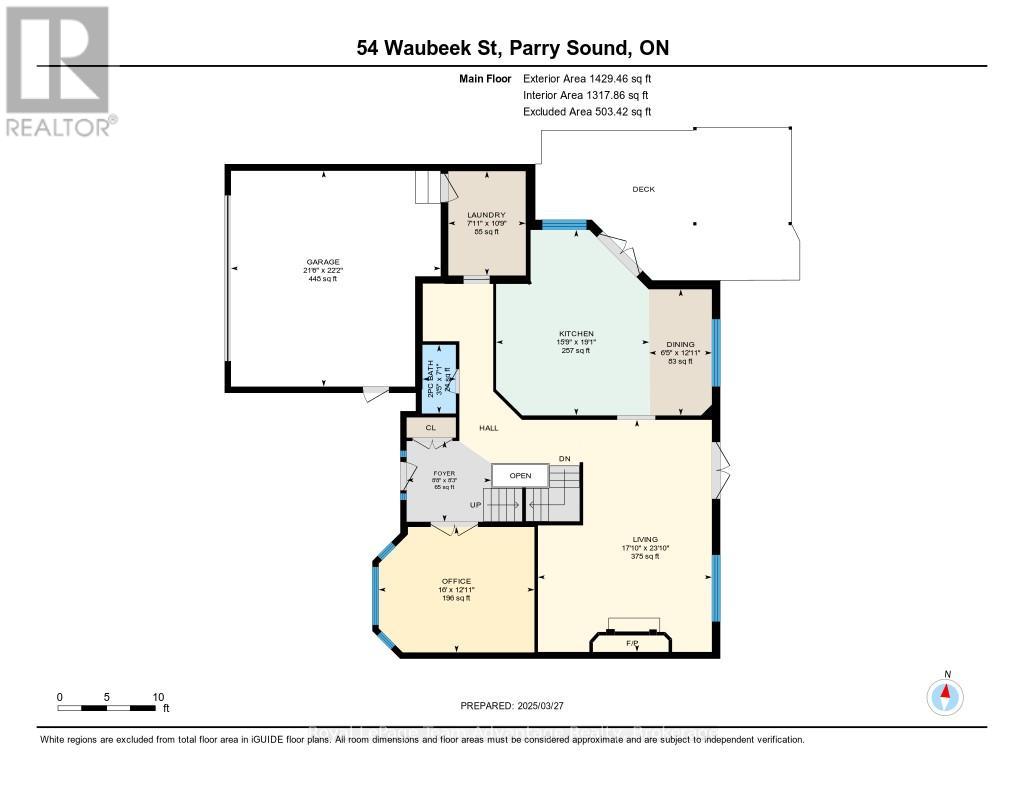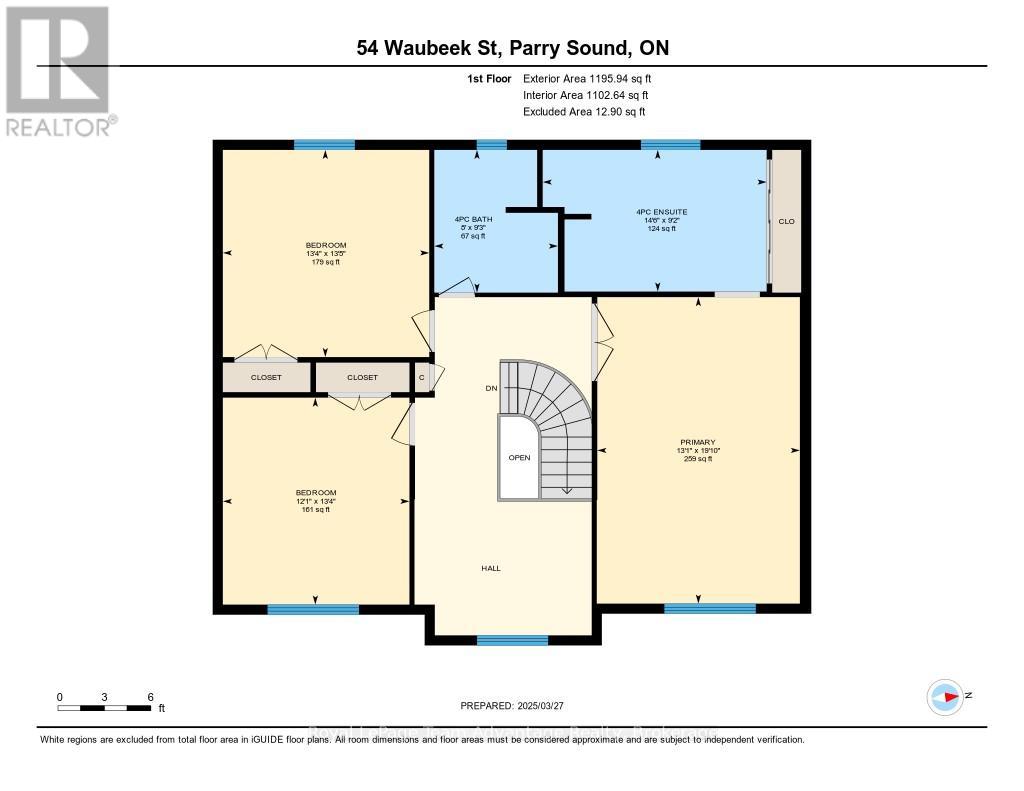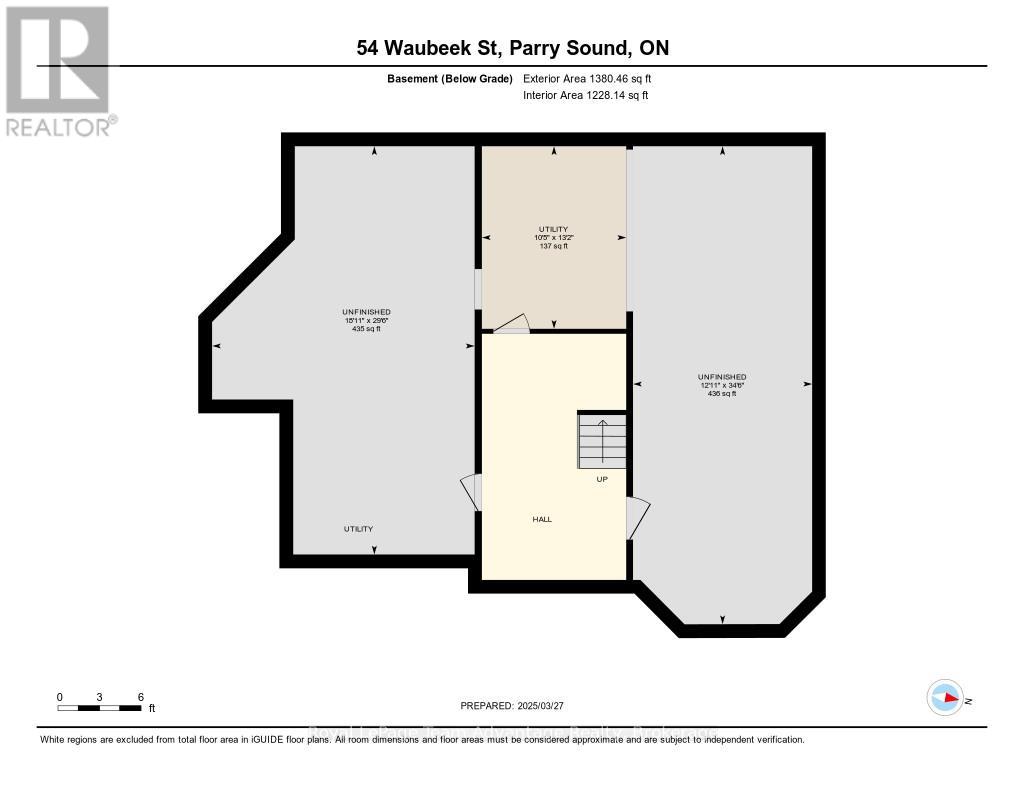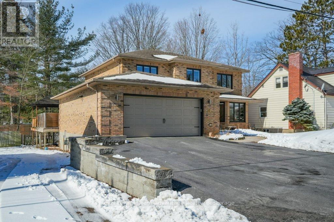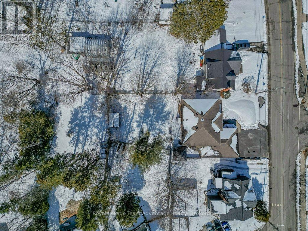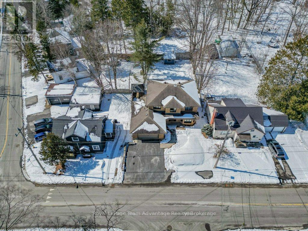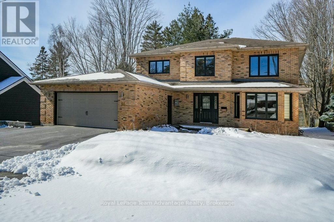54 Waubeek Street Parry Sound, Ontario P2A 1C3
$924,000
Welcome to 54 Waubeek Street where comfort meets convenience in the heart of Parry Sound. This custom-built, one-owner brick home has been thoughtfully designed and lovingly maintained, offering the perfect blend of space, warmth and functionality. Ideally situated just steps from the beach, fitness trail and vibrant downtown, you'll enjoy the best of small-town living with every essential close at hand. Whether you're looking for room to grow, a place to gather or a home that simply feels right, this property is designed to fit your lifestyle. With three bedrooms and three bathrooms, there's ample space for families, multi-generational living or anyone who values a little extra elbow room. Every detail has been considered for comfort and practicality from the heated garage and paved driveway to the beautifully landscaped yard with an in-ground sprinkler system. Inside, you'll appreciate the updated kitchen, fresh Hunter Douglas window coverings, newer furnace and water heater and a charming gazebo perfect for relaxing or entertaining. Built in 1988 and cared for by a professional contractor, this home reflects quality craftsmanship and consistent upkeep throughout. 54 Waubeek is more than just a house, it's the beginning of your next chapter. Come see what makes it so special. (id:50886)
Property Details
| MLS® Number | X12047449 |
| Property Type | Single Family |
| Community Name | Parry Sound |
| Amenities Near By | Beach, Hospital, Schools |
| Community Features | School Bus |
| Equipment Type | None |
| Features | Irregular Lot Size, Level, Carpet Free, Sump Pump |
| Parking Space Total | 6 |
| Rental Equipment Type | None |
| Structure | Deck, Shed |
Building
| Bathroom Total | 3 |
| Bedrooms Above Ground | 3 |
| Bedrooms Total | 3 |
| Age | 16 To 30 Years |
| Amenities | Fireplace(s), Separate Heating Controls |
| Appliances | Garage Door Opener Remote(s), Central Vacuum, Water Heater, Blinds, Dishwasher, Microwave, Stove, Refrigerator |
| Basement Development | Partially Finished |
| Basement Type | Full (partially Finished) |
| Construction Style Attachment | Detached |
| Cooling Type | Central Air Conditioning |
| Exterior Finish | Brick |
| Fire Protection | Smoke Detectors |
| Fireplace Present | Yes |
| Fireplace Total | 1 |
| Foundation Type | Block |
| Half Bath Total | 1 |
| Heating Fuel | Natural Gas |
| Heating Type | Forced Air |
| Stories Total | 2 |
| Size Interior | 2,500 - 3,000 Ft2 |
| Type | House |
| Utility Water | Municipal Water |
Parking
| Attached Garage | |
| Garage |
Land
| Acreage | No |
| Land Amenities | Beach, Hospital, Schools |
| Landscape Features | Landscaped |
| Sewer | Sanitary Sewer |
| Size Irregular | 66.3 X 138.6 Acre |
| Size Total Text | 66.3 X 138.6 Acre|1/2 - 1.99 Acres |
| Zoning Description | R1 |
Rooms
| Level | Type | Length | Width | Dimensions |
|---|---|---|---|---|
| Second Level | Bedroom 2 | 3.68 m | 4.08 m | 3.68 m x 4.08 m |
| Second Level | Primary Bedroom | 3.99 m | 6.04 m | 3.99 m x 6.04 m |
| Second Level | Bathroom | 2.44 m | 2.81 m | 2.44 m x 2.81 m |
| Second Level | Bathroom | 4.41 m | 2.79 m | 4.41 m x 2.79 m |
| Second Level | Bedroom | 4.07 m | 4.08 m | 4.07 m x 4.08 m |
| Basement | Utility Room | 3.18 m | 4.02 m | 3.18 m x 4.02 m |
| Basement | Other | 3.94 m | 10.51 m | 3.94 m x 10.51 m |
| Basement | Other | 5.78 m | 8.98 m | 5.78 m x 8.98 m |
| Main Level | Bathroom | 2.15 m | 1.05 m | 2.15 m x 1.05 m |
| Main Level | Other | 6.76 m | 6.57 m | 6.76 m x 6.57 m |
| Main Level | Dining Room | 3.95 m | 1.96 m | 3.95 m x 1.96 m |
| Main Level | Foyer | 2.53 m | 2.65 m | 2.53 m x 2.65 m |
| Main Level | Kitchen | 5.81 m | 4.79 m | 5.81 m x 4.79 m |
| Main Level | Laundry Room | 3.27 m | 2.42 m | 3.27 m x 2.42 m |
| Main Level | Living Room | 7.27 m | 5.45 m | 7.27 m x 5.45 m |
| Main Level | Office | 3.93 m | 4.88 m | 3.93 m x 4.88 m |
Utilities
| Cable | Available |
| Electricity Connected | Connected |
| Natural Gas Available | Available |
| Sewer | Installed |
https://www.realtor.ca/real-estate/28087363/54-waubeek-street-parry-sound-parry-sound
Contact Us
Contact us for more information
Nicole Boyd
Broker
www.thinkboyd.com/
www.facebook.com/ThinkBoyd/
twitter.com/ThinkBoyd
www.linkedin.com/in/thinkboyd/
www.instagram.com/thinkboyd
49 James Street
Parry Sound, Ontario P2A 1T6
(705) 746-5844
(705) 746-4766

