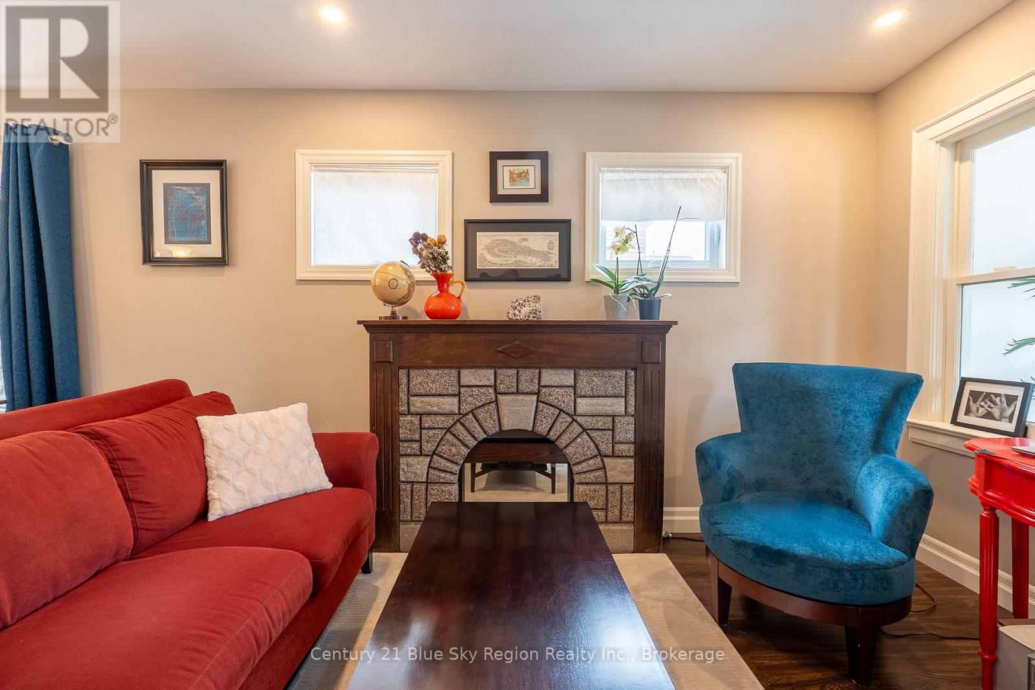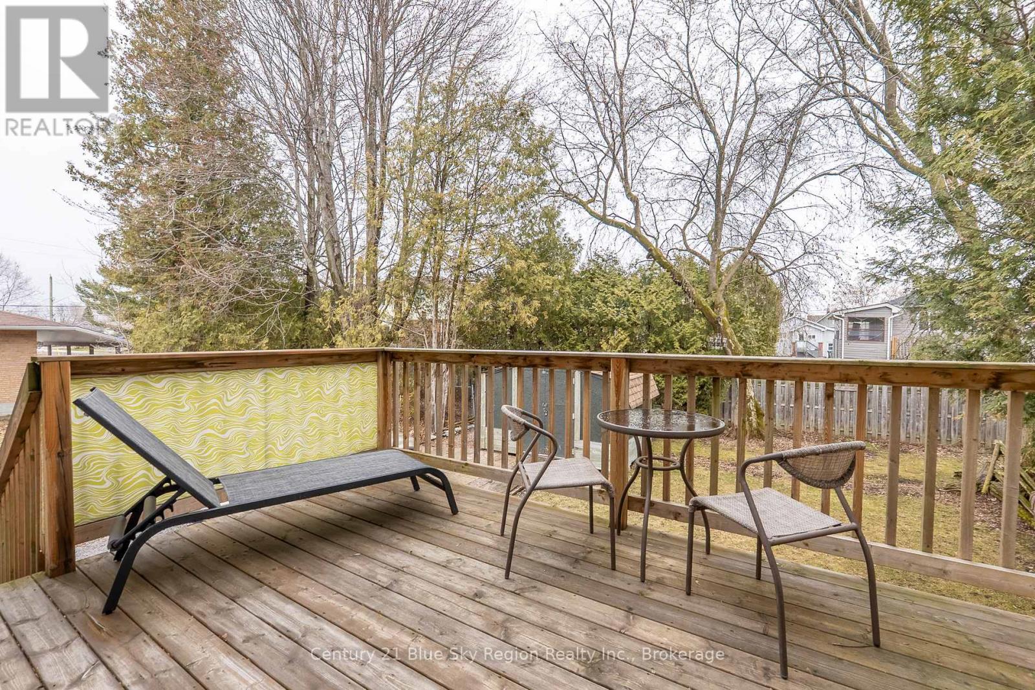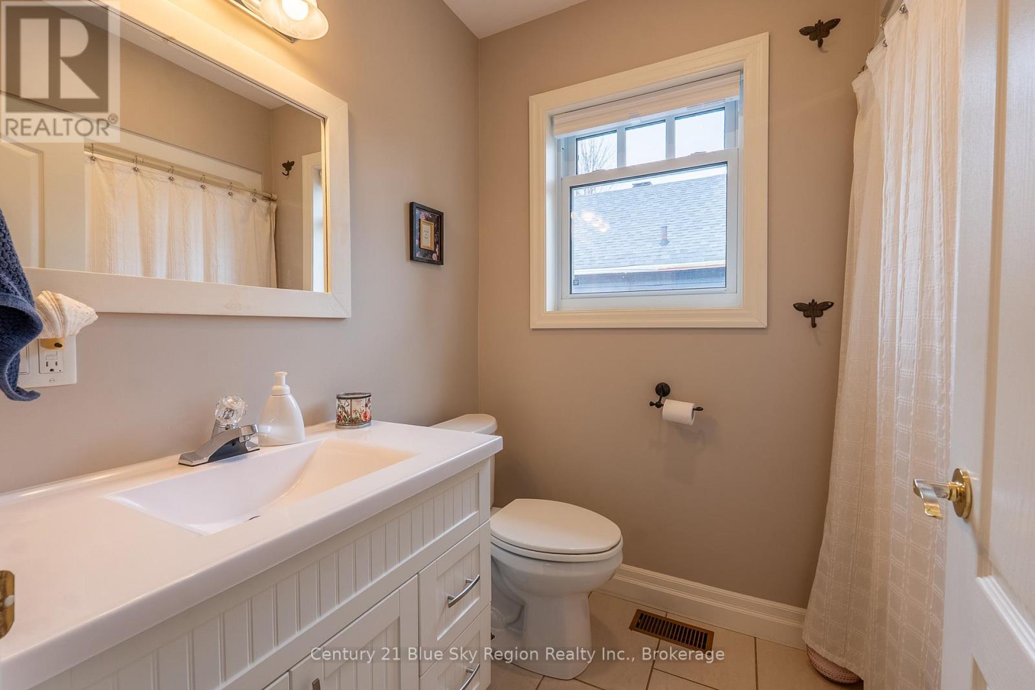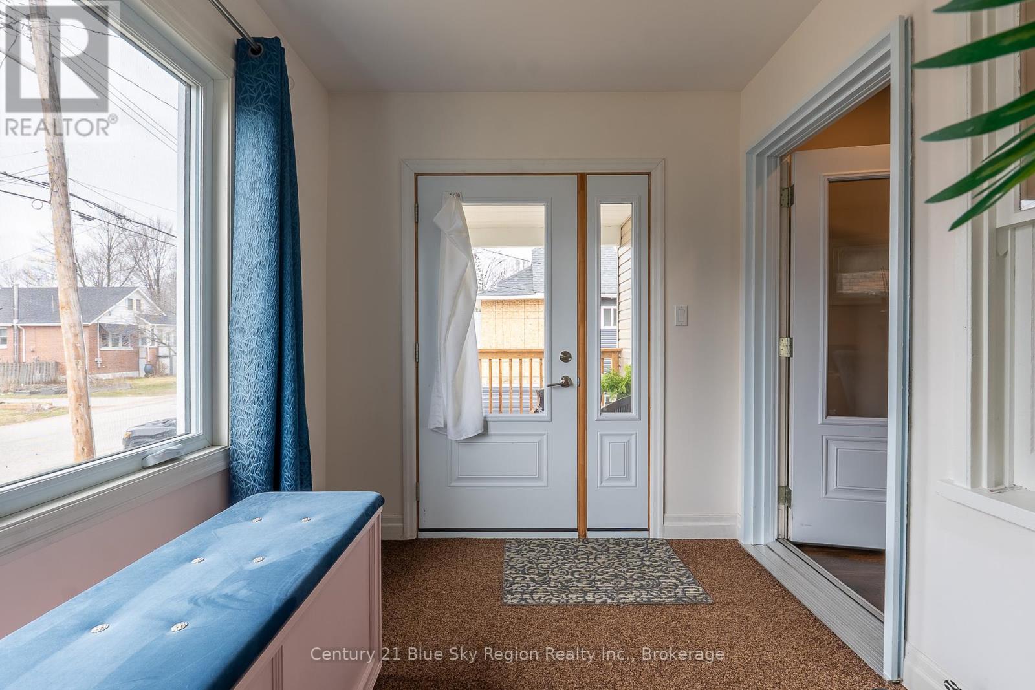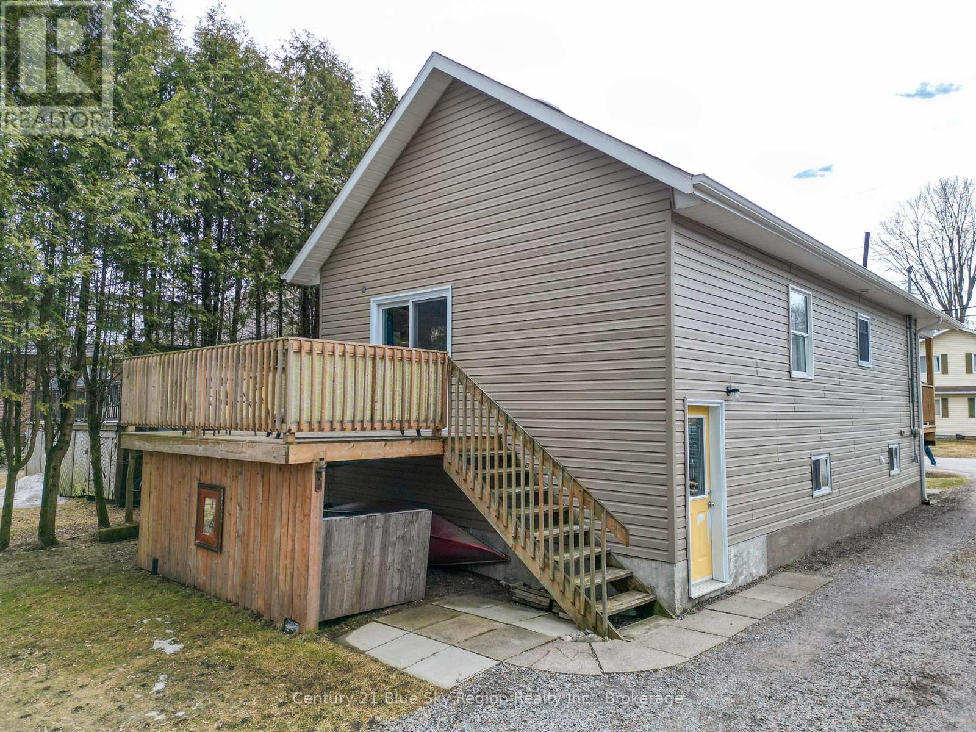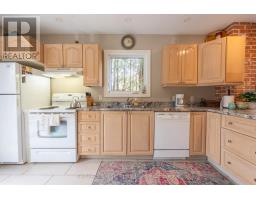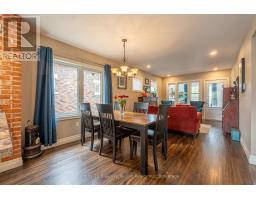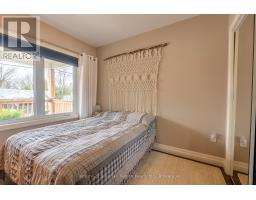54 Whitney Avenue North Bay, Ontario P1A 1Y3
$324,900
This is a move in ready 2 bedroom home on a quiet street. The house has had extensive renovations including heating, plumbing, electrical and drywall. The open concept living area is bright and welcoming. There is a nice closed in sunroom on the front and a large deck in the back off of the kitchen. The full basement is a blank canvas to make it fit your needs. It is presently just used for storage, laundry and furnace area. There is a small office area the tenant created by putting up temporary walls to create the space. The tenant will be removing the temporary walls. (id:50886)
Property Details
| MLS® Number | X12098337 |
| Property Type | Single Family |
| Community Name | Ferris |
| Parking Space Total | 4 |
| Structure | Deck, Porch |
Building
| Bathroom Total | 1 |
| Bedrooms Above Ground | 2 |
| Bedrooms Total | 2 |
| Appliances | Water Heater, Water Meter |
| Architectural Style | Bungalow |
| Basement Development | Unfinished |
| Basement Type | N/a (unfinished) |
| Construction Style Attachment | Detached |
| Exterior Finish | Vinyl Siding |
| Foundation Type | Poured Concrete |
| Heating Fuel | Natural Gas |
| Heating Type | Forced Air |
| Stories Total | 1 |
| Size Interior | 700 - 1,100 Ft2 |
| Type | House |
| Utility Water | Municipal Water |
Parking
| No Garage |
Land
| Acreage | No |
| Landscape Features | Landscaped |
| Sewer | Sanitary Sewer |
| Size Depth | 100 Ft |
| Size Frontage | 40 Ft |
| Size Irregular | 40 X 100 Ft |
| Size Total Text | 40 X 100 Ft |
| Zoning Description | R3 |
Rooms
| Level | Type | Length | Width | Dimensions |
|---|---|---|---|---|
| Lower Level | Utility Room | 9.33 m | 6.36 m | 9.33 m x 6.36 m |
| Lower Level | Other | 3.11 m | 2.32 m | 3.11 m x 2.32 m |
| Main Level | Living Room | 4.06 m | 3.38 m | 4.06 m x 3.38 m |
| Main Level | Dining Room | 3.38 m | 2.63 m | 3.38 m x 2.63 m |
| Main Level | Kitchen | 4.6 m | 3.38 m | 4.6 m x 3.38 m |
| Main Level | Bedroom | 3.72 m | 2.79 m | 3.72 m x 2.79 m |
| Main Level | Bedroom 2 | 3.51 m | 2.76 m | 3.51 m x 2.76 m |
| Main Level | Sunroom | 3.22 m | 2.46 m | 3.22 m x 2.46 m |
Utilities
| Cable | Installed |
| Sewer | Installed |
https://www.realtor.ca/real-estate/28202296/54-whitney-avenue-north-bay-ferris-ferris
Contact Us
Contact us for more information
Scott Carr
Salesperson
199 Main Street East
North Bay, Ontario P1B 1A9
(705) 474-4500
Michael Carr
Salesperson
199 Main Street East
North Bay, Ontario P1B 1A9
(705) 474-4500










