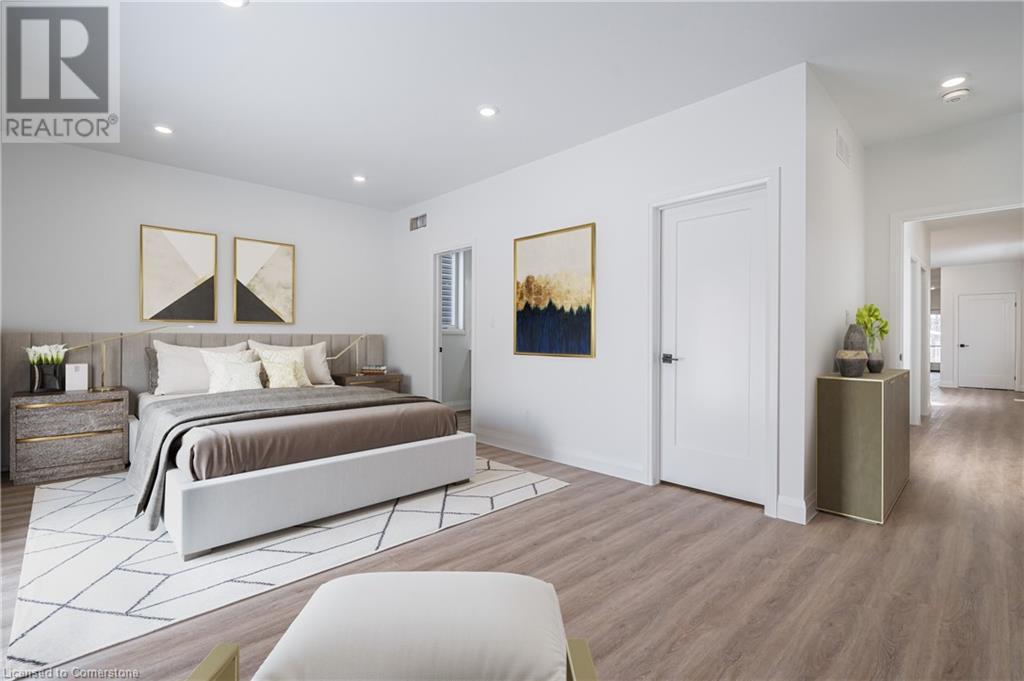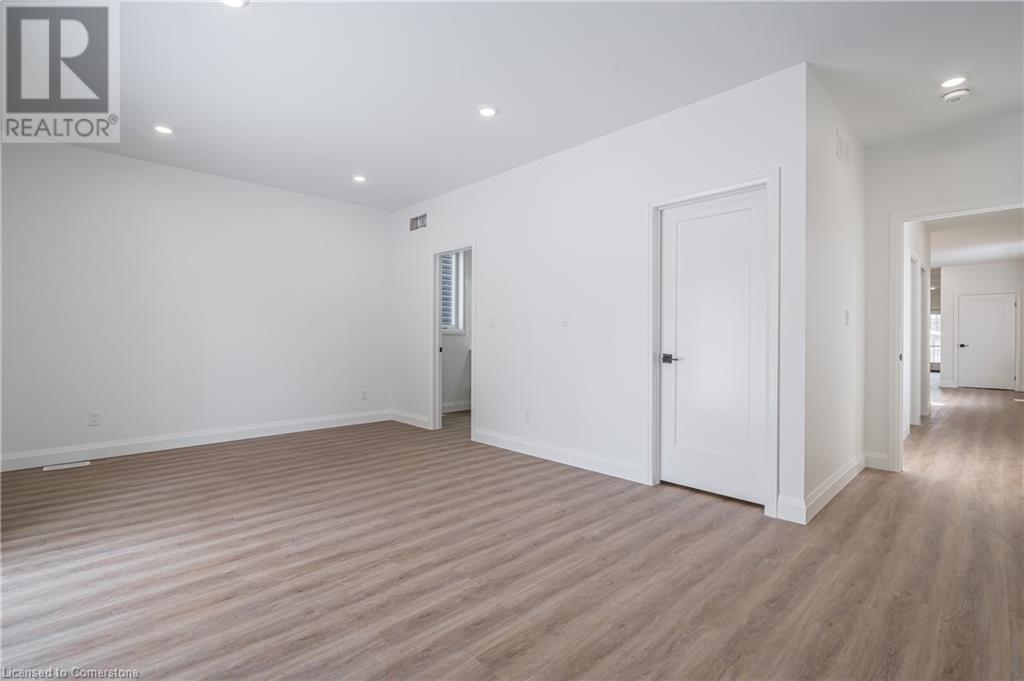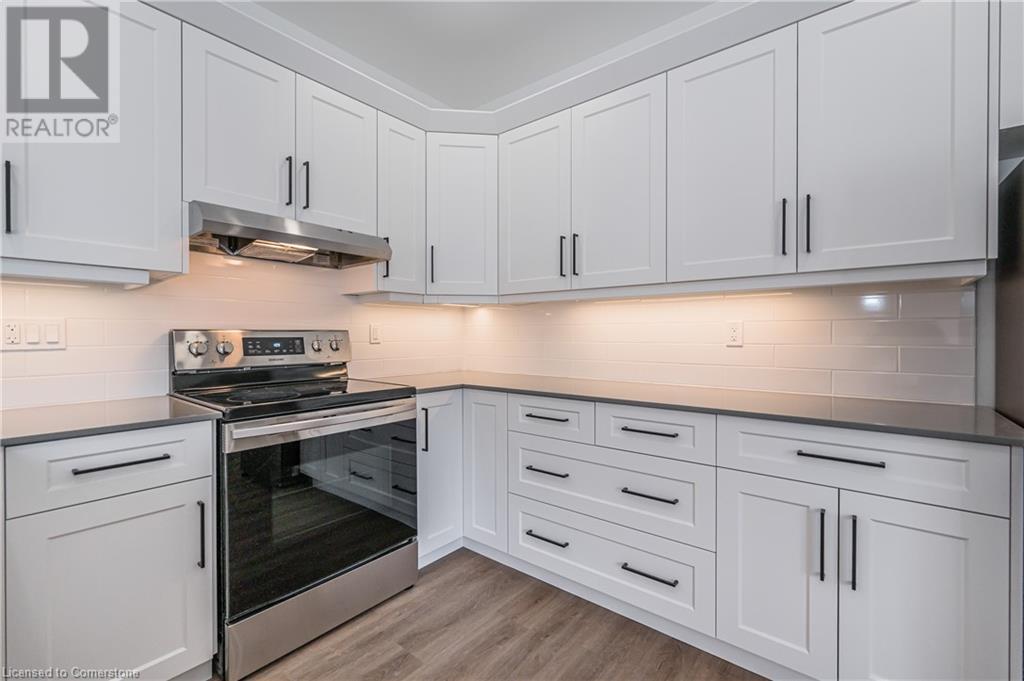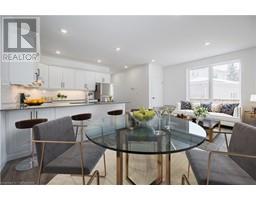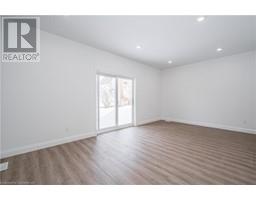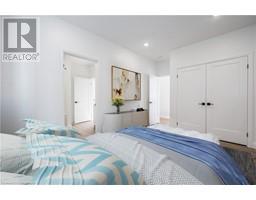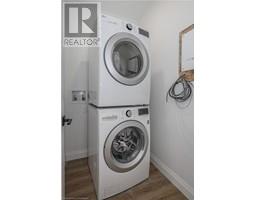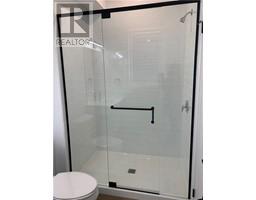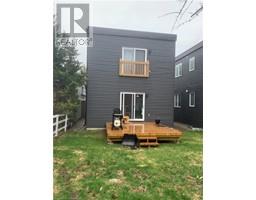54 Wilhelm Street Unit# 2 Kitchener, Ontario N2H 5S1
$2,600 Monthly
This main-floor unit in a legal duplex boasts a thoughtfully designed layout with two spacious bedrooms and two full bathrooms. The large primary bedroom, features a private three-piece ensuite and a walk-in closet and sliders to the private back yard and deck. The open-concept kitchen and living area provide a bright and inviting space perfect for both relaxation and entertaining. The kitchen is equipped with stainless steel appliances, including a fridge, stove, and dishwasher, as well as a stylish breakfast bar that adds both functionality and charm. The unit includes its own laundry facilities and a water softener. Situated in a quiet neighbourhood, this home is close to schools, parks, public transit, and local amenities, making it an ideal choice for professionals, couples, or small families. (id:50886)
Property Details
| MLS® Number | 40685313 |
| Property Type | Single Family |
| Amenities Near By | Park, Playground, Public Transit, Schools |
| Equipment Type | Water Heater |
| Features | Paved Driveway |
| Parking Space Total | 1 |
| Rental Equipment Type | Water Heater |
Building
| Bathroom Total | 2 |
| Bedrooms Above Ground | 2 |
| Bedrooms Total | 2 |
| Appliances | Dishwasher, Dryer, Refrigerator, Stove, Water Softener, Washer, Hood Fan |
| Basement Development | Unfinished |
| Basement Type | Full (unfinished) |
| Constructed Date | 2020 |
| Construction Style Attachment | Detached |
| Cooling Type | Central Air Conditioning |
| Exterior Finish | Vinyl Siding |
| Heating Fuel | Natural Gas |
| Heating Type | Forced Air |
| Stories Total | 1 |
| Size Interior | 1,332 Ft2 |
| Type | House |
| Utility Water | Municipal Water |
Land
| Access Type | Highway Nearby |
| Acreage | No |
| Land Amenities | Park, Playground, Public Transit, Schools |
| Sewer | Municipal Sewage System |
| Size Depth | 148 Ft |
| Size Frontage | 30 Ft |
| Size Total Text | Under 1/2 Acre |
| Zoning Description | R5 |
Rooms
| Level | Type | Length | Width | Dimensions |
|---|---|---|---|---|
| Main Level | Kitchen | 19'8'' x 19'5'' | ||
| Main Level | 4pc Bathroom | Measurements not available | ||
| Main Level | Full Bathroom | Measurements not available | ||
| Main Level | Bedroom | 13'3'' x 9'5'' | ||
| Main Level | Primary Bedroom | 19'8'' x 11'7'' |
https://www.realtor.ca/real-estate/27752221/54-wilhelm-street-unit-2-kitchener
Contact Us
Contact us for more information
Erin Knight
Broker
(226) 314-1592
240 Duke Street West
Kitchener, Ontario N2H 3X6
(226) 314-1600
(226) 314-1592
trilliumwest.com/






