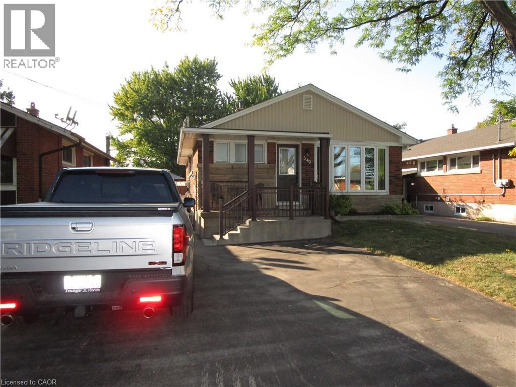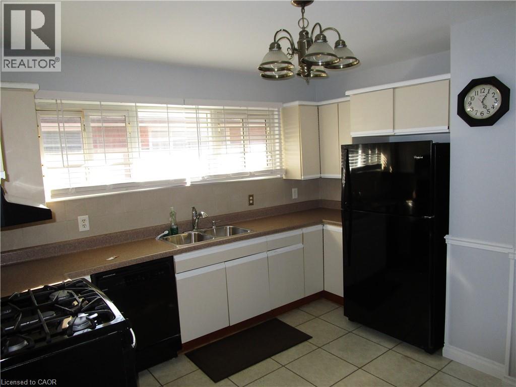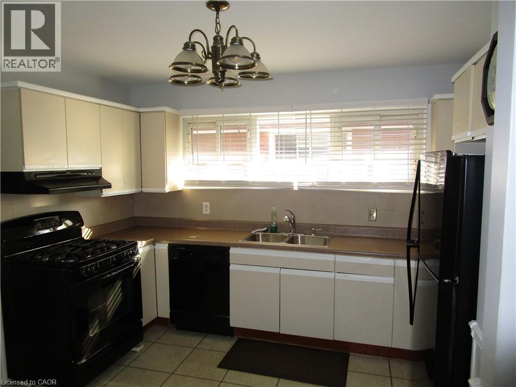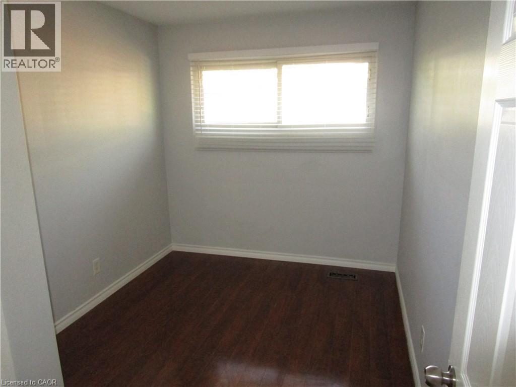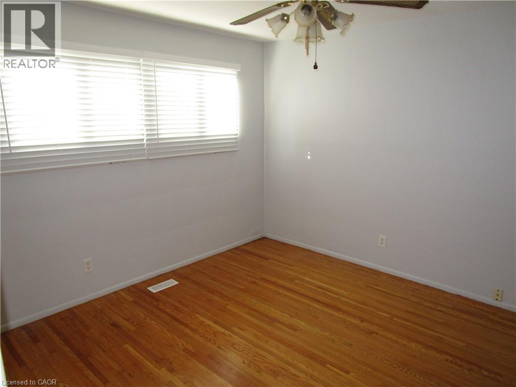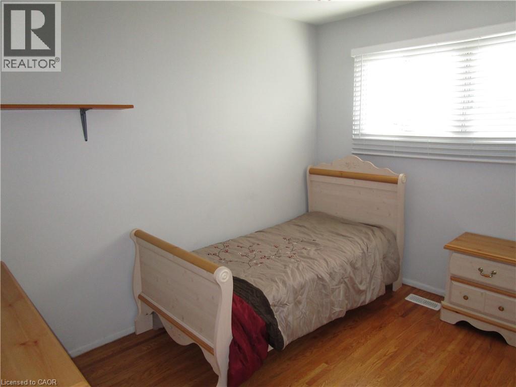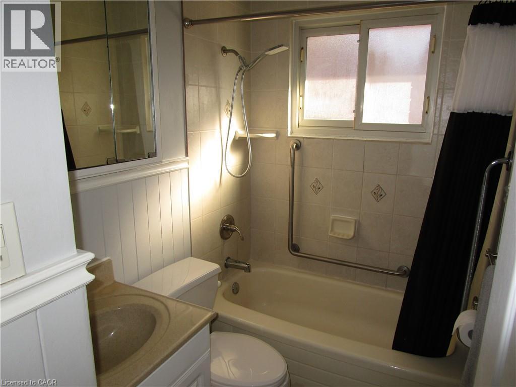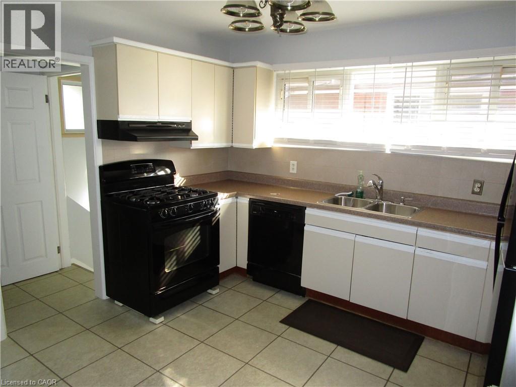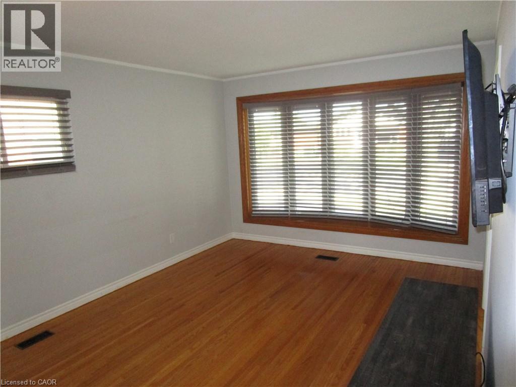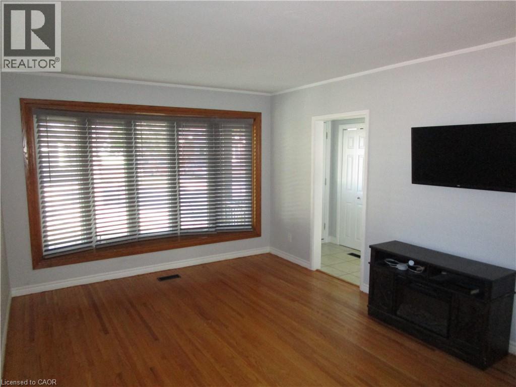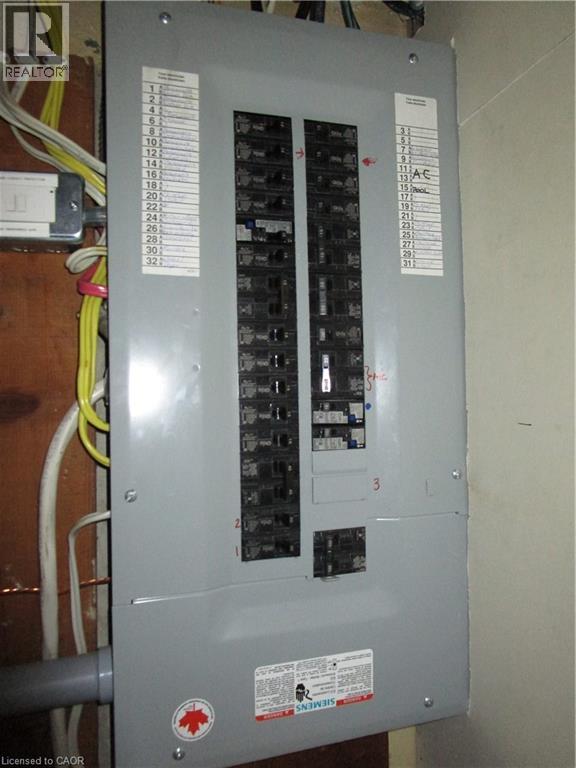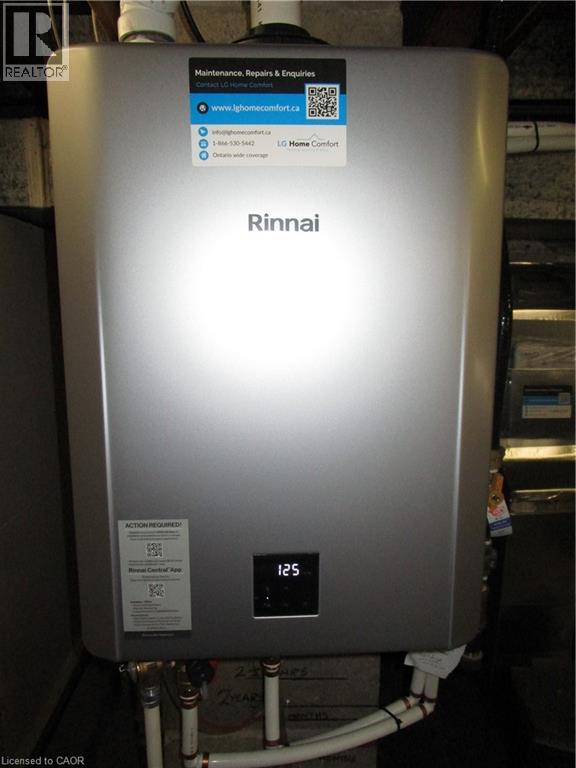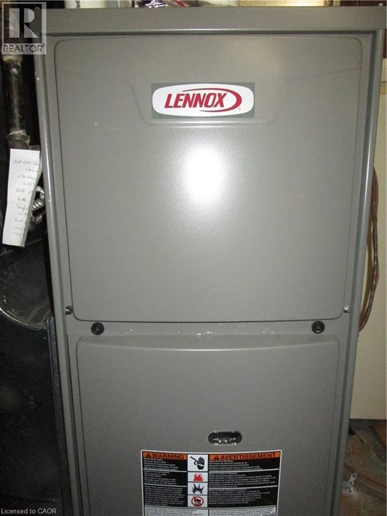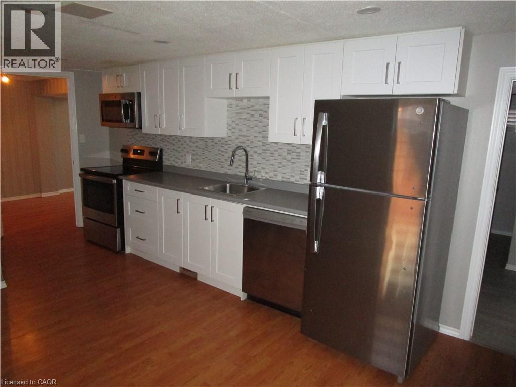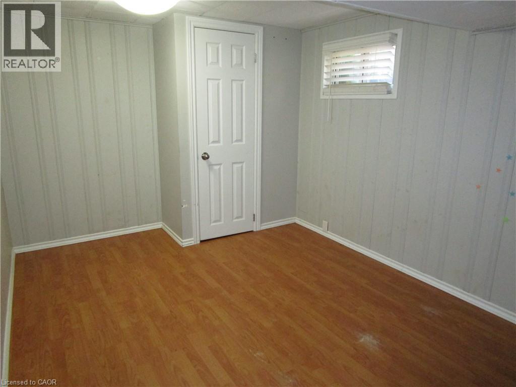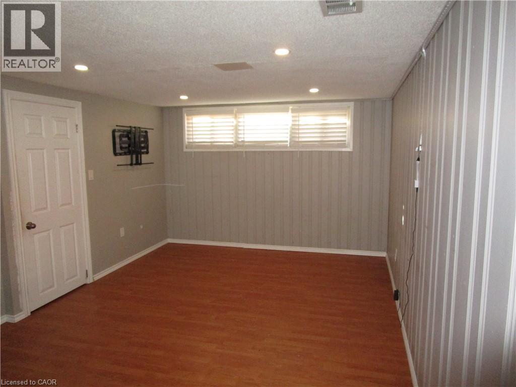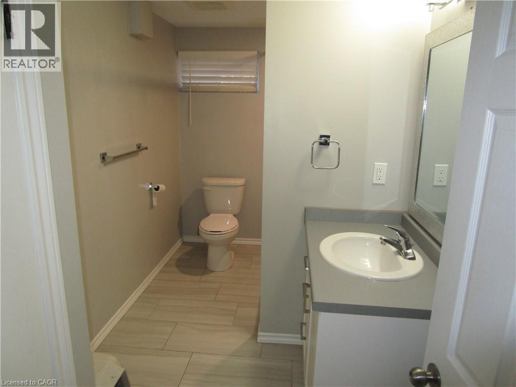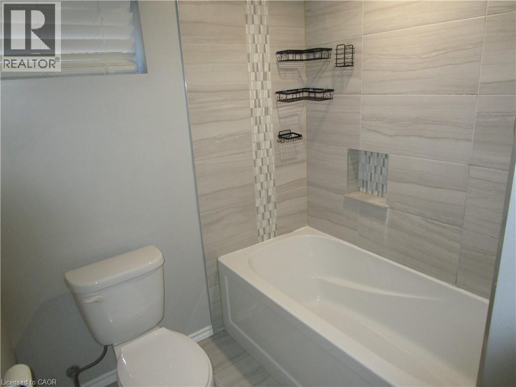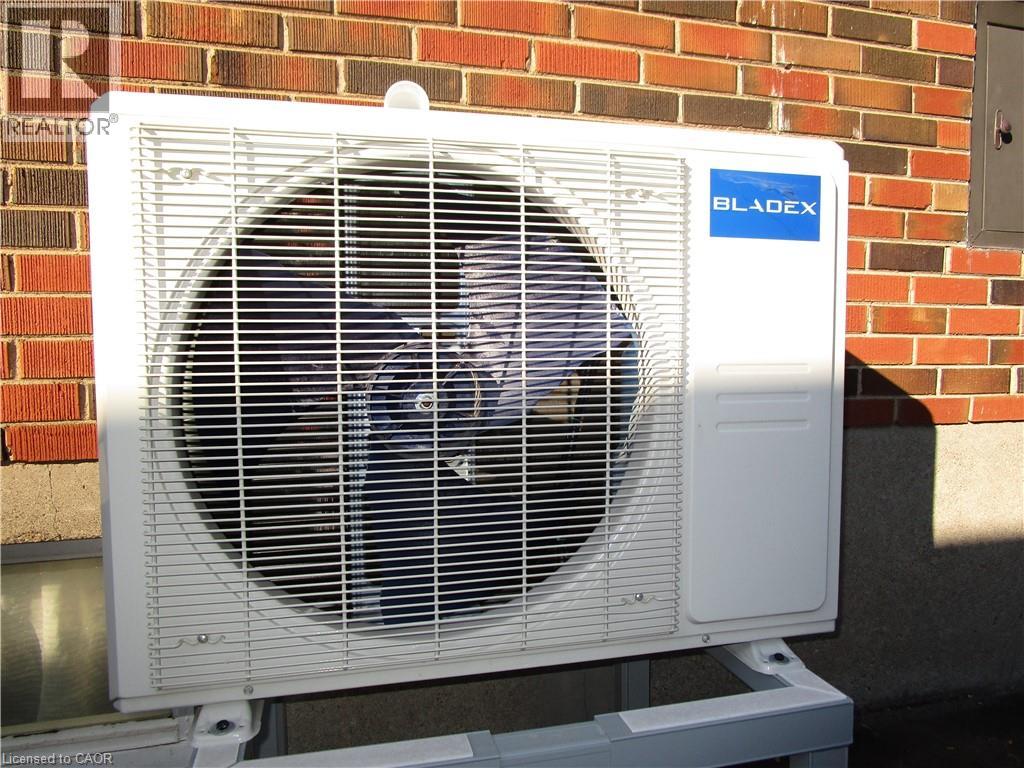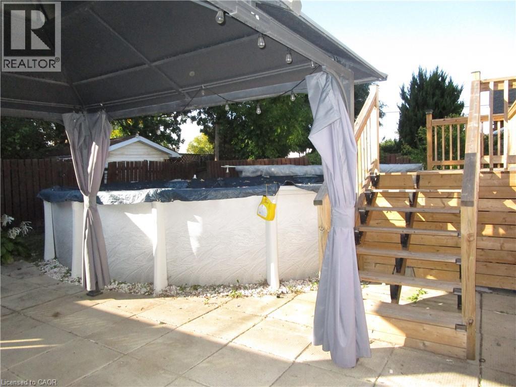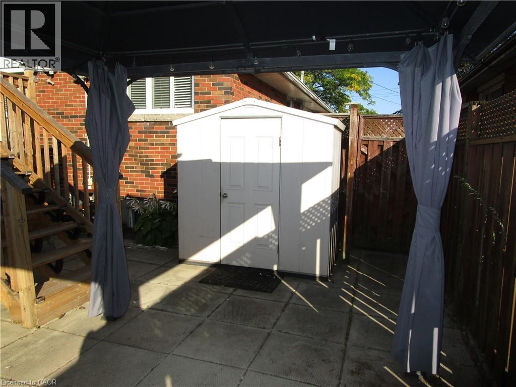540 East 27th Street Hamilton, Ontario L8V 3H5
4 Bedroom
2 Bathroom
1,550 ft2
Bungalow
Central Air Conditioning
Forced Air
$649,995
Perfect in law set up with separate entrances. Nice brick home in a great neighborhood. 3 + 1 Bedrooms , 2 full bathrooms, 2 kitchens. Recent updates include furnace, central air, and tankless hot water heater. Walking distance to malls and shopping, public transit at the end of the street. Close to public schools, high schools and mohawk college. (id:50886)
Property Details
| MLS® Number | 40769551 |
| Property Type | Single Family |
| Amenities Near By | Public Transit, Schools, Shopping |
| Equipment Type | Water Heater |
| Parking Space Total | 3 |
| Rental Equipment Type | Water Heater |
Building
| Bathroom Total | 2 |
| Bedrooms Above Ground | 3 |
| Bedrooms Below Ground | 1 |
| Bedrooms Total | 4 |
| Appliances | Dryer, Refrigerator, Stove, Washer |
| Architectural Style | Bungalow |
| Basement Development | Finished |
| Basement Type | Full (finished) |
| Constructed Date | 1957 |
| Construction Style Attachment | Detached |
| Cooling Type | Central Air Conditioning |
| Exterior Finish | Brick, Vinyl Siding |
| Heating Fuel | Natural Gas |
| Heating Type | Forced Air |
| Stories Total | 1 |
| Size Interior | 1,550 Ft2 |
| Type | House |
| Utility Water | Municipal Water |
Land
| Access Type | Road Access |
| Acreage | No |
| Land Amenities | Public Transit, Schools, Shopping |
| Sewer | Municipal Sewage System |
| Size Depth | 100 Ft |
| Size Frontage | 40 Ft |
| Size Total Text | Under 1/2 Acre |
| Zoning Description | C |
Rooms
| Level | Type | Length | Width | Dimensions |
|---|---|---|---|---|
| Basement | Foyer | 10'0'' x 12'0'' | ||
| Basement | 4pc Bathroom | 6'0'' x 11'0'' | ||
| Basement | Bedroom | 9'0'' x 12'0'' | ||
| Basement | Eat In Kitchen | 11'0'' x 13'0'' | ||
| Basement | Family Room | 11'0'' x 13'0'' | ||
| Main Level | Bedroom | 8'0'' x 11'0'' | ||
| Main Level | Bedroom | 10'0'' x 11'0'' | ||
| Main Level | Bedroom | 11'0'' x 12'0'' | ||
| Main Level | 4pc Bathroom | 5'0'' x 8'0'' | ||
| Main Level | Eat In Kitchen | 11'0'' x 12'0'' | ||
| Main Level | Living Room | 11'6'' x 16'0'' |
https://www.realtor.ca/real-estate/28859948/540-east-27th-street-hamilton
Contact Us
Contact us for more information
Joe Vine
Salesperson
(905) 573-1189
RE/MAX Escarpment Realty Inc.
#102-325 Winterberry Drive
Stoney Creek, Ontario L8J 0B6
#102-325 Winterberry Drive
Stoney Creek, Ontario L8J 0B6
(905) 573-1188
(905) 573-1189
www.remaxescarpment.com/

