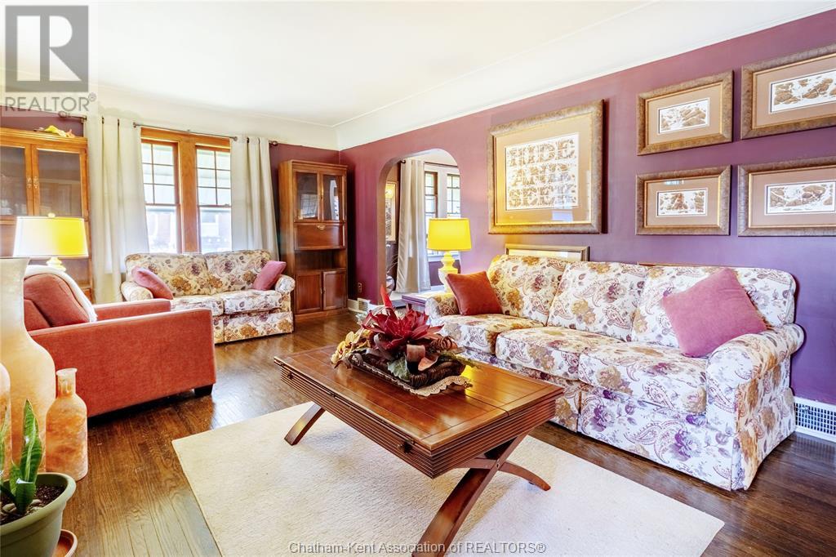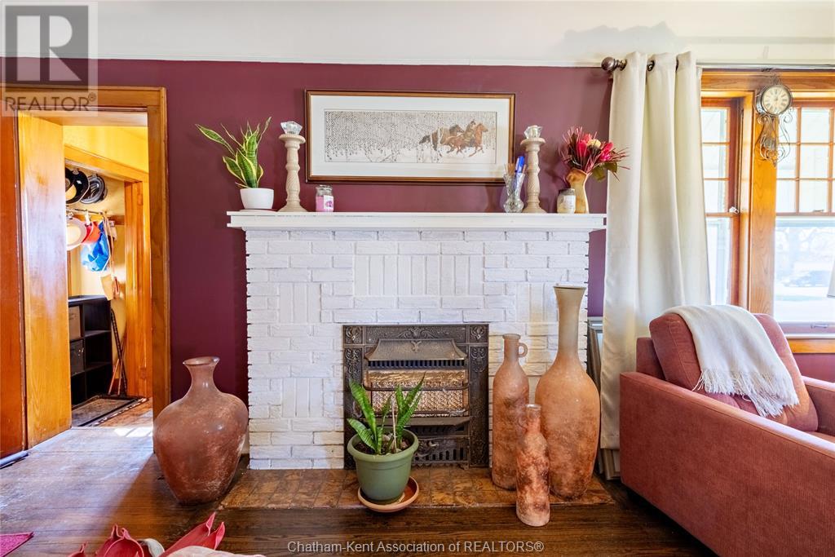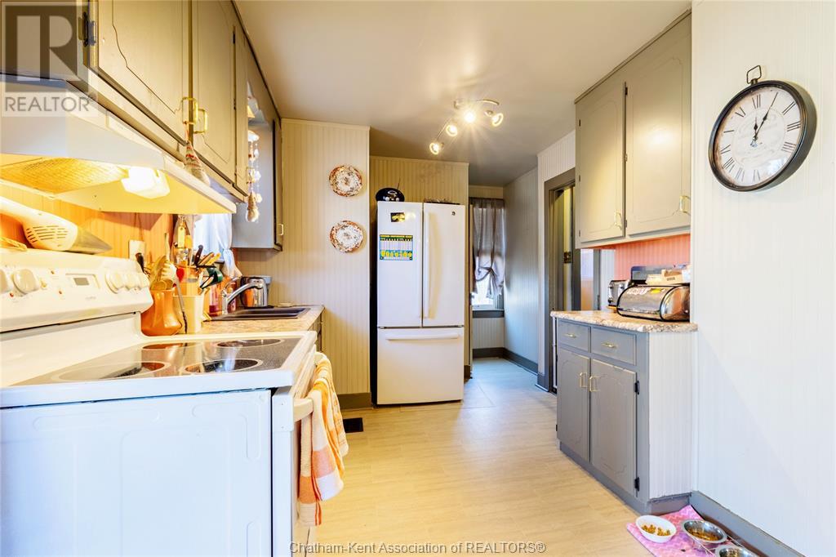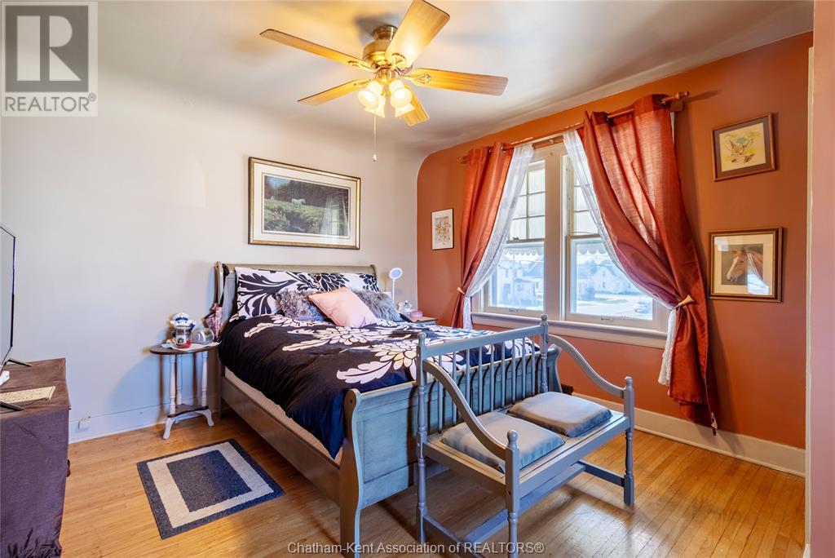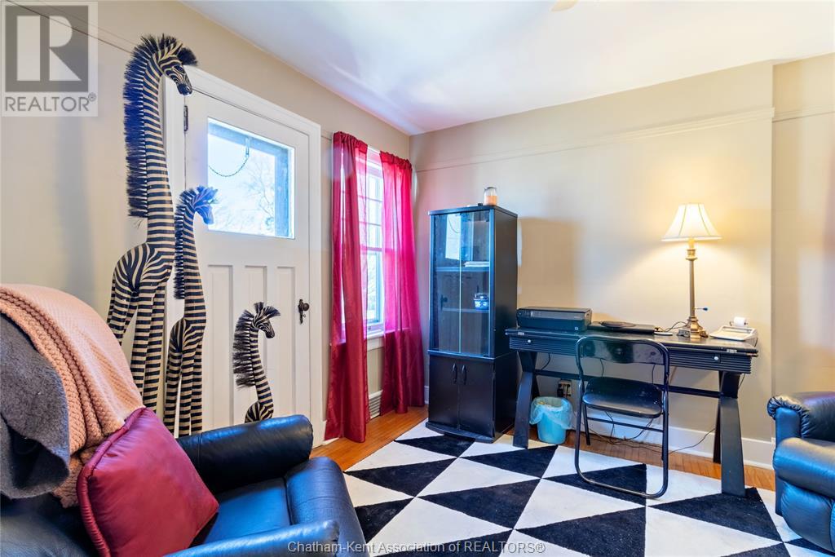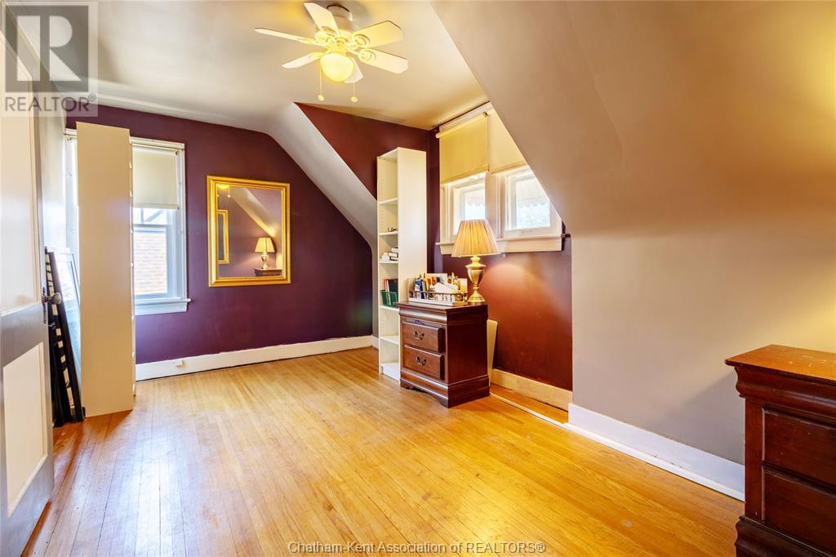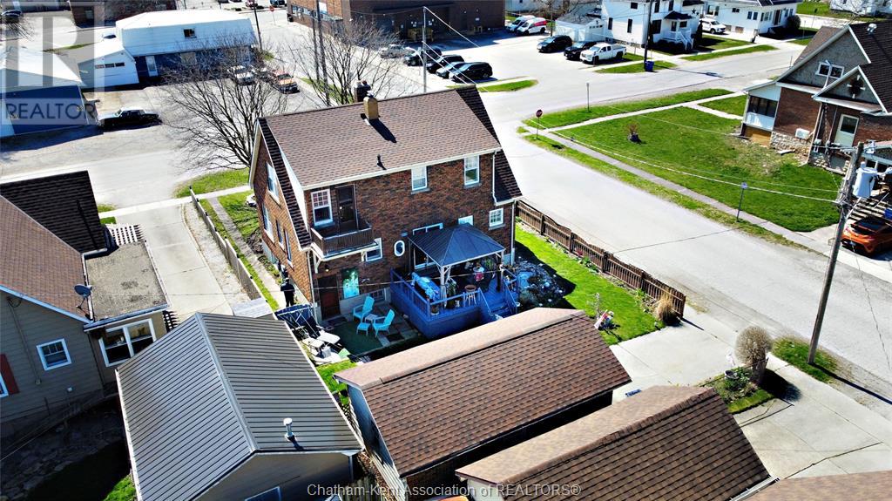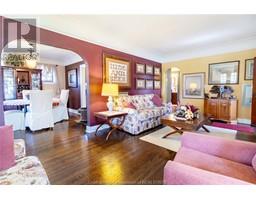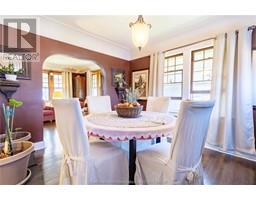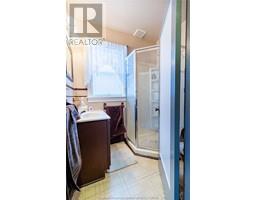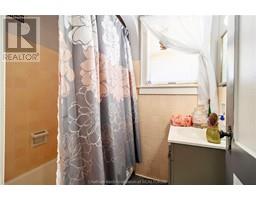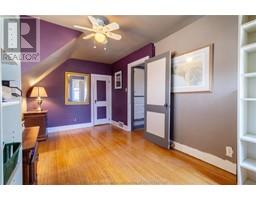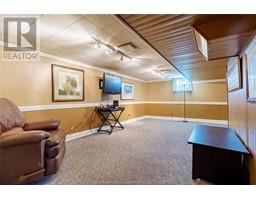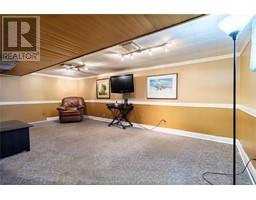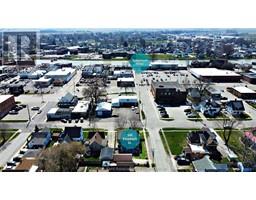540 Elizabeth Street Wallaceburg, Ontario N8A 2Z5
$349,900
Welcome to 540 Elizabeth Street, a brick 1.5 Storey home with 4 Bedrooms, 2 Full Baths and a Detached Garage located just a short walk from downtown Wallaceburg and the Sydenham River! This well cared for home features a main floor Bedroom, Living Room with faux Fireplace, Dining area and spacious Kitchen with Pantry. Upstairs you’ll find 3 more Bedrooms and a 4-pc Bath. The finished basement offers a large Family Room, Laundry room, Utility area and more storage. Outside you’ll love the Deck off the Kitchen with a Gazebo for your outdoor entertaining, the mature Gardens, a backyard water feature that provides soothing ambient noise, ample storage in the garage, newer shingles and more! (id:50886)
Property Details
| MLS® Number | 24027236 |
| Property Type | Single Family |
| EquipmentType | Other |
| Features | Concrete Driveway |
| RentalEquipmentType | Other |
Building
| BathroomTotal | 2 |
| BedroomsAboveGround | 4 |
| BedroomsTotal | 4 |
| Appliances | Dryer, Freezer, Microwave, Refrigerator, Stove, Washer |
| ConstructedDate | 1945 |
| ConstructionStyleAttachment | Detached |
| CoolingType | Central Air Conditioning |
| ExteriorFinish | Brick |
| FlooringType | Carpeted, Ceramic/porcelain, Hardwood |
| FoundationType | Block |
| HeatingFuel | Natural Gas |
| HeatingType | Forced Air, Furnace |
| StoriesTotal | 2 |
| SizeInterior | 1729 Sqft |
| TotalFinishedArea | 1729 Sqft |
| Type | House |
Parking
| Detached Garage | |
| Garage |
Land
| Acreage | No |
| LandscapeFeatures | Landscaped |
| SizeIrregular | 50x100 |
| SizeTotalText | 50x100|under 1/4 Acre |
| ZoningDescription | Res |
Rooms
| Level | Type | Length | Width | Dimensions |
|---|---|---|---|---|
| Second Level | Storage | 6 ft ,10 in | 21 ft ,6 in | 6 ft ,10 in x 21 ft ,6 in |
| Second Level | Primary Bedroom | 18 ft ,3 in | 11 ft ,1 in | 18 ft ,3 in x 11 ft ,1 in |
| Second Level | Bedroom | 9 ft ,7 in | 15 ft ,8 in | 9 ft ,7 in x 15 ft ,8 in |
| Second Level | Bedroom | 12 ft ,2 in | 11 ft ,7 in | 12 ft ,2 in x 11 ft ,7 in |
| Second Level | 4pc Bathroom | 4 ft ,11 in | 8 ft ,11 in | 4 ft ,11 in x 8 ft ,11 in |
| Basement | Utility Room | 8 ft ,1 in | 9 ft ,10 in | 8 ft ,1 in x 9 ft ,10 in |
| Basement | Storage | 9 ft ,8 in | 10 ft ,2 in | 9 ft ,8 in x 10 ft ,2 in |
| Basement | Storage | 6 ft ,6 in | 8 ft ,5 in | 6 ft ,6 in x 8 ft ,5 in |
| Basement | Recreation Room | 25 ft ,3 in | 21 ft ,9 in | 25 ft ,3 in x 21 ft ,9 in |
| Basement | Laundry Room | 12 ft ,5 in | 8 ft ,3 in | 12 ft ,5 in x 8 ft ,3 in |
| Main Level | 3pc Bathroom | 6 ft ,6 in | 5 ft ,5 in | 6 ft ,6 in x 5 ft ,5 in |
| Main Level | Bedroom | 8 ft ,10 in | 11 ft ,9 in | 8 ft ,10 in x 11 ft ,9 in |
| Main Level | Living Room | 12 ft ,4 in | 20 ft ,3 in | 12 ft ,4 in x 20 ft ,3 in |
| Main Level | Kitchen | 9 ft ,1 in | 17 ft ,4 in | 9 ft ,1 in x 17 ft ,4 in |
| Main Level | Dining Room | 12 ft ,7 in | 11 ft | 12 ft ,7 in x 11 ft |
https://www.realtor.ca/real-estate/27638212/540-elizabeth-street-wallaceburg
Interested?
Contact us for more information
Kirk Groombridge
Broker of Record
160 St Clair St
Chatham, Ontario N7L 3J5
Dan Moon
Sales Person
160 St Clair St
Chatham, Ontario N7L 3J5





