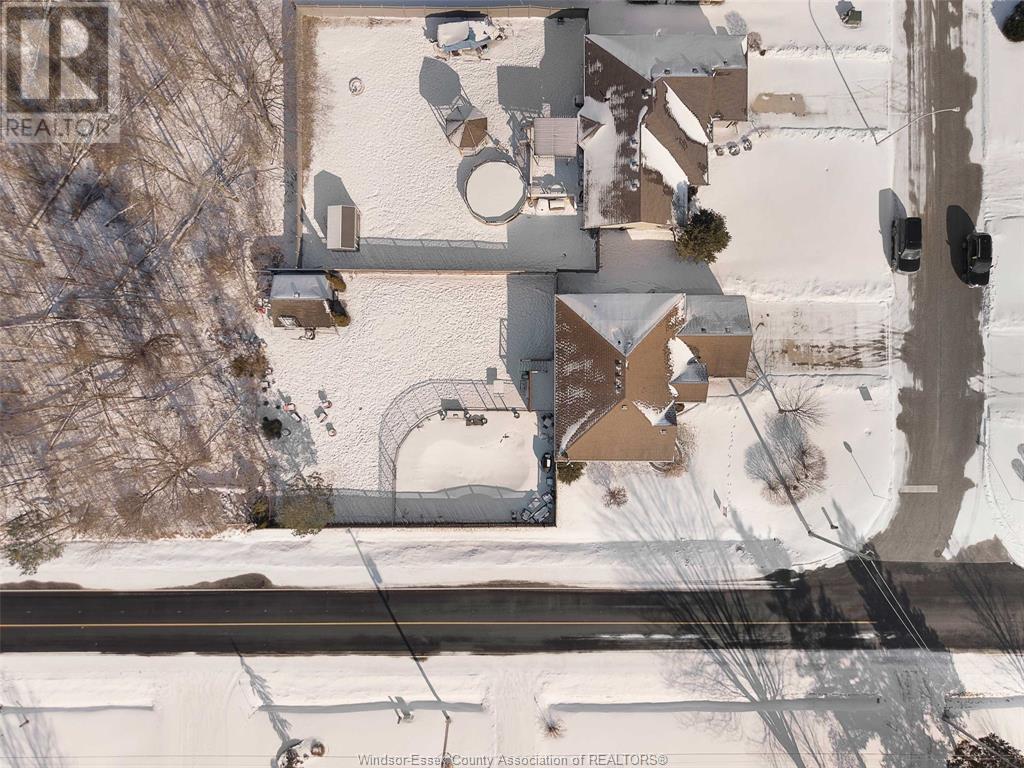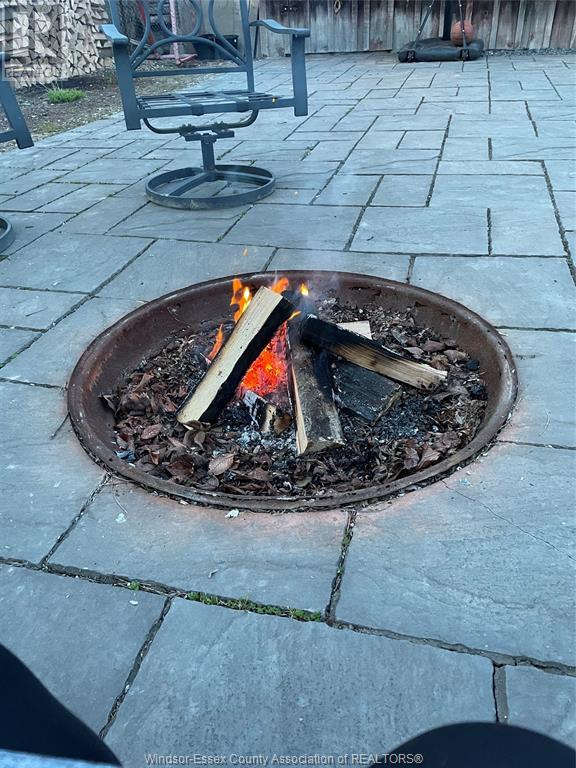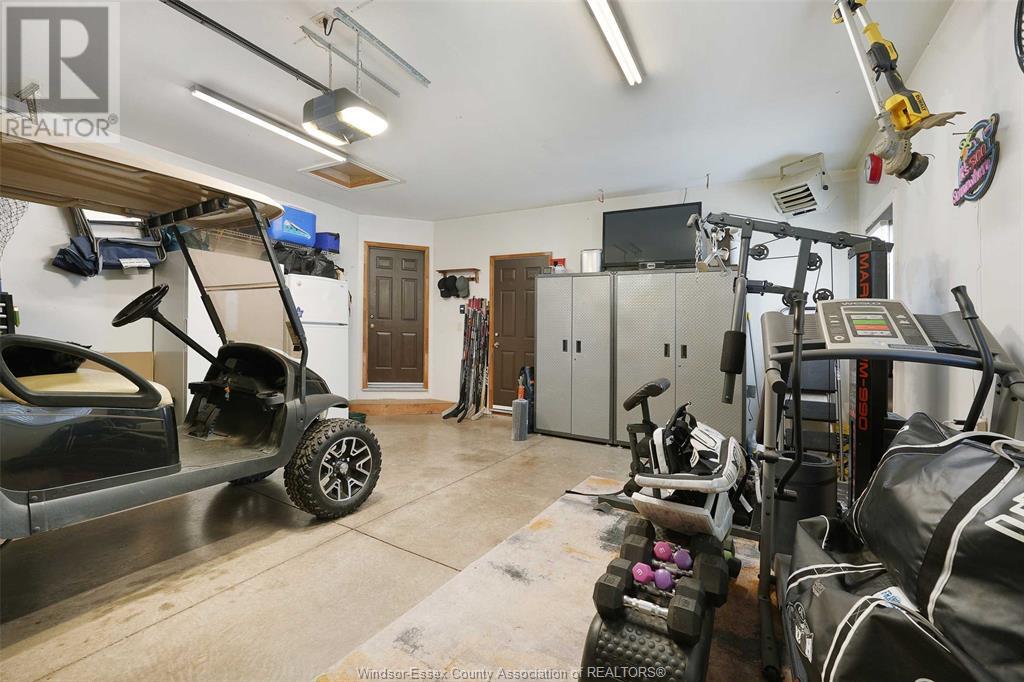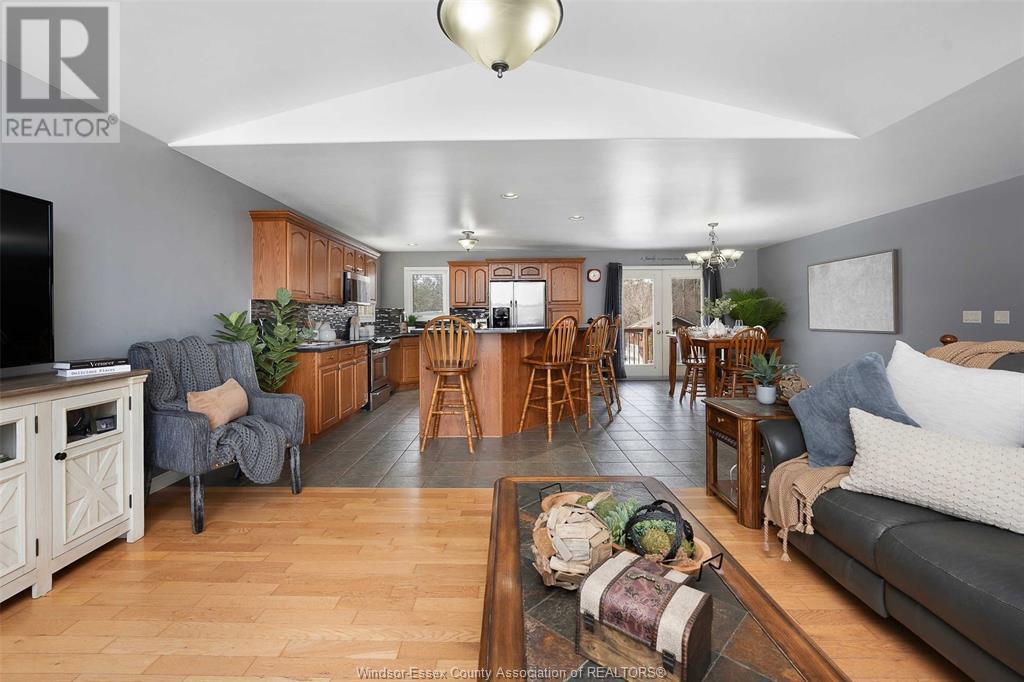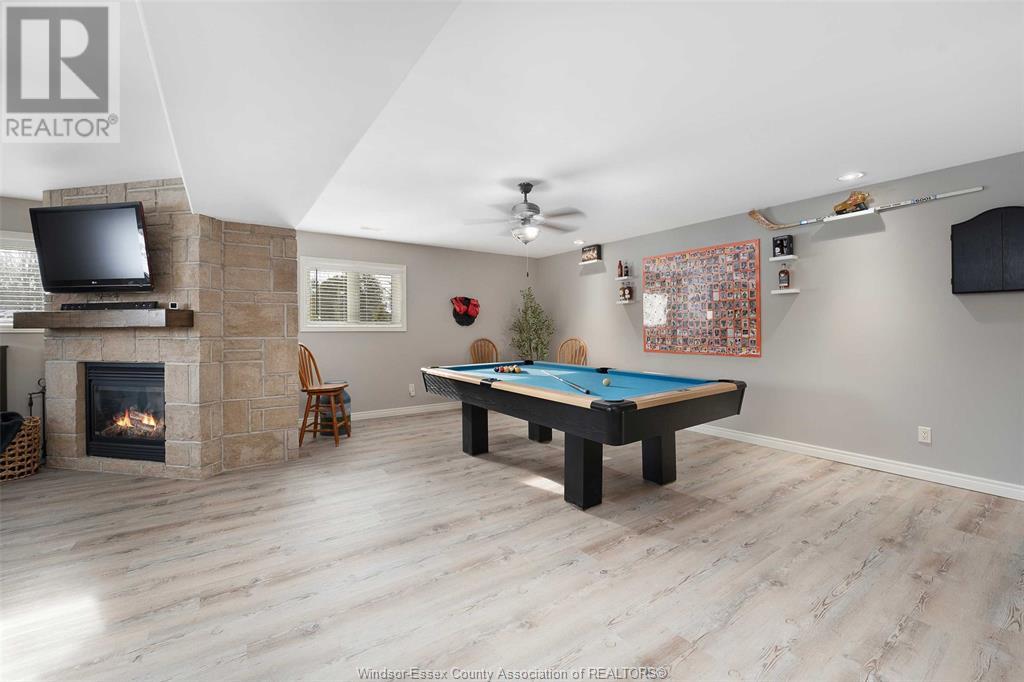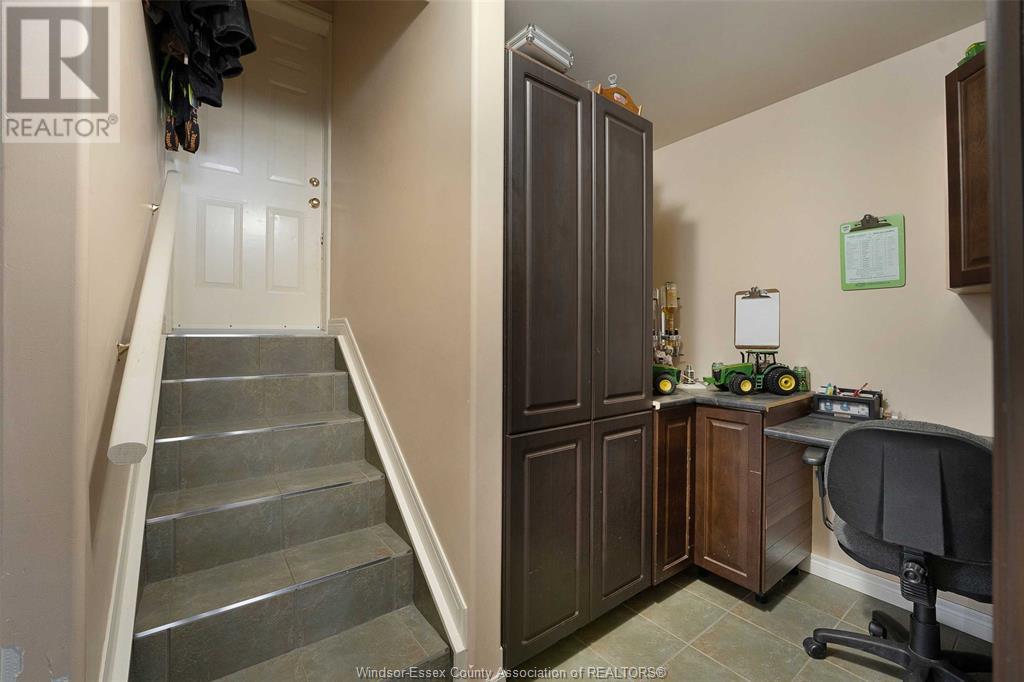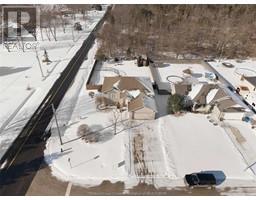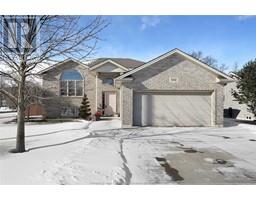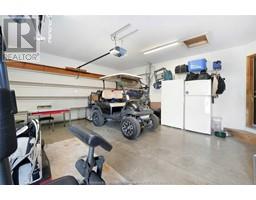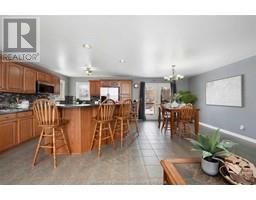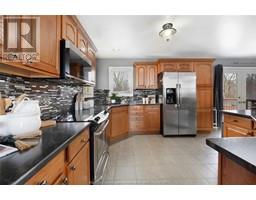540 Emily Lane Wheatley, Ontario N0P 2P0
$699,900
DISCOVER YOUR DREAM HOME IN A SOUGHT AFTER LOCATION BACKING ONTO WHEATLEY PROVINCIAL PARK, OFFERING NATURE TRAILS, SCENIC WALKS, BIKING, & BEACH ACCESS FOR OUTDOOR ENTHUSIASTS. THIS STUNNING PROPERTY FEATURES 3 BR, 3 BATHS & AN INGROUND POOL WITHIN A PRIVATE, FENCED YARD ON A PICTURESQUE LOT. MAIN FLR BOASTS AN OPEN CONCEPT LAYOUT, INCLUDING A SPACIOUS EAT-IN KITCHEN W/ LARGE ISLAND, DINING AREA W/ PATIO DOOR ACCESS TO BACKYARD OASIS & SIZEABLE, BRIGHT LIVING AREA. 2 BEDS ARE ON THIS LVL, ONE W/ AN ENSUITE, + AN ADDITIONAL FULL BATH. THE FULLY FIN LL OFFERS INCREDIBLE VERSATILITY, W/ A COZY LIVING ROOM W/ STONE FIREPLACE, A REC ROOM CURRENTLY USED AS SUCH THAT HAS ROUGHED IN PLUMBING FOR POTENTIAL SECONDARY KITCHEN OR BAR, LARGE BR W/ ENSUITE 4PC BATH, AN OFFICE & LAUNDRY ROOM. SEPARATE ENTRANCE TO BASEMENT FROM GARAGE FOR THAT SAVVY INVESTOR - MAKING IT PERFECT FOR MULTI GENERATIONAL LIVING OR RENTAL POTENTIAL. THIS HOME COMBINES NATURE & OPPORTUNITY - CALL IT YOURS TODAY! (id:50886)
Open House
This property has open houses!
1:00 pm
Ends at:3:00 pm
Property Details
| MLS® Number | 25001444 |
| Property Type | Single Family |
| Features | Golf Course/parkland, Double Width Or More Driveway, Concrete Driveway, Finished Driveway, Front Driveway |
| Pool Features | Pool Equipment |
| Pool Type | Inground Pool |
| Water Front Type | Waterfront Nearby |
Building
| Bathroom Total | 3 |
| Bedrooms Above Ground | 2 |
| Bedrooms Below Ground | 1 |
| Bedrooms Total | 3 |
| Appliances | Dishwasher, Dryer, Microwave Range Hood Combo, Refrigerator, Stove, Washer |
| Architectural Style | Bi-level |
| Constructed Date | 2004 |
| Construction Style Attachment | Detached |
| Cooling Type | Central Air Conditioning |
| Exterior Finish | Brick |
| Fireplace Fuel | Gas |
| Fireplace Present | Yes |
| Fireplace Type | Insert |
| Flooring Type | Ceramic/porcelain, Hardwood, Laminate |
| Foundation Type | Concrete |
| Heating Fuel | Natural Gas |
| Heating Type | Forced Air, Furnace |
| Type | House |
Parking
| Attached Garage | |
| Garage | |
| Heated Garage | |
| Inside Entry |
Land
| Acreage | No |
| Fence Type | Fence |
| Landscape Features | Landscaped |
| Size Irregular | 74.33x165.29 |
| Size Total Text | 74.33x165.29 |
| Zoning Description | Res |
Rooms
| Level | Type | Length | Width | Dimensions |
|---|---|---|---|---|
| Lower Level | Office | Measurements not available | ||
| Lower Level | Other | Measurements not available | ||
| Lower Level | Laundry Room | Measurements not available | ||
| Lower Level | 4pc Ensuite Bath | Measurements not available | ||
| Lower Level | Bedroom | Measurements not available | ||
| Lower Level | Recreation Room | Measurements not available | ||
| Lower Level | Living Room/fireplace | Measurements not available | ||
| Main Level | Foyer | Measurements not available | ||
| Main Level | Bedroom | Measurements not available | ||
| Main Level | 4pc Ensuite Bath | Measurements not available | ||
| Main Level | 2pc Bathroom | Measurements not available | ||
| Main Level | Bedroom | Measurements not available | ||
| Main Level | Living Room | Measurements not available | ||
| Main Level | Dining Room | Measurements not available | ||
| Main Level | Kitchen/dining Room | Measurements not available |
https://www.realtor.ca/real-estate/27830919/540-emily-lane-wheatley
Contact Us
Contact us for more information
Crystal-Lee Collard
REALTOR®
Suite 300 - 3390 Walker Rd
Windsor, Ontario N8W 3S1
(519) 997-2320
(226) 221-9483






