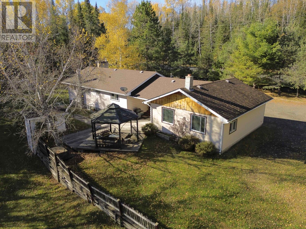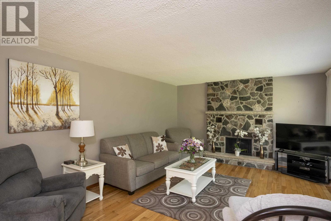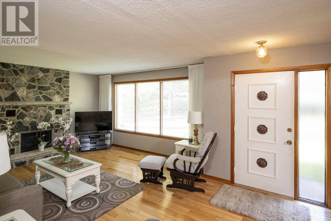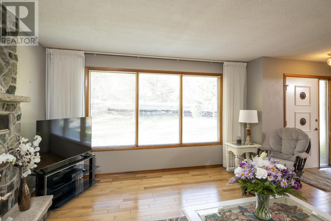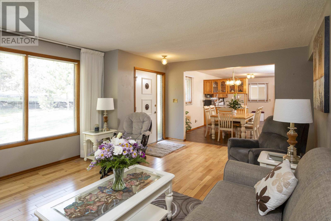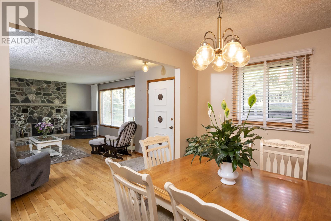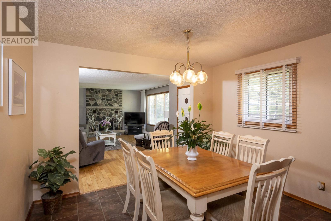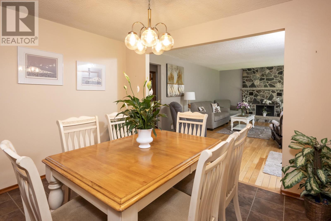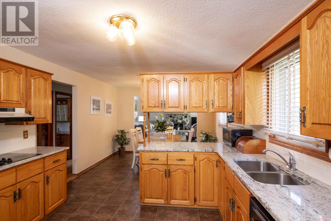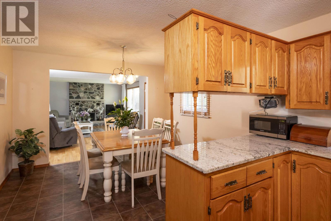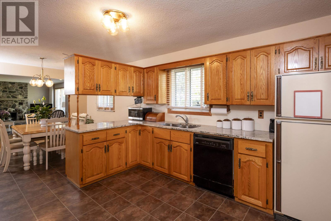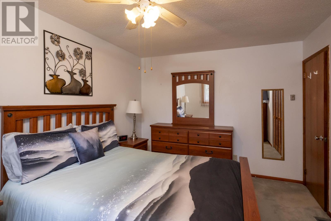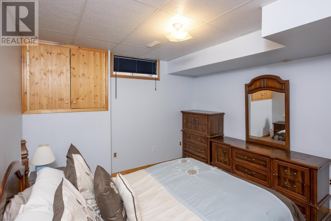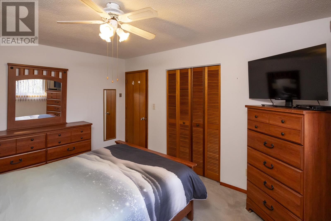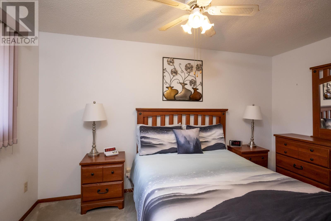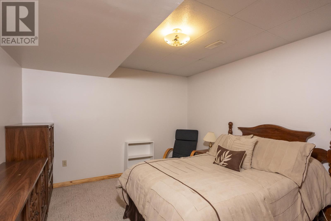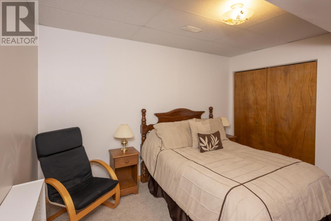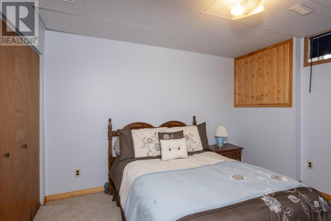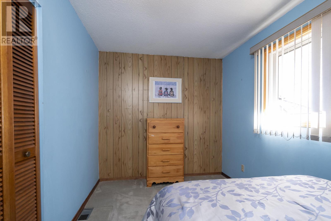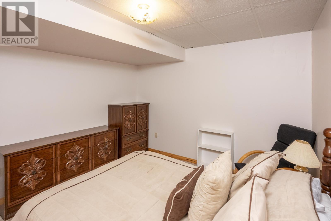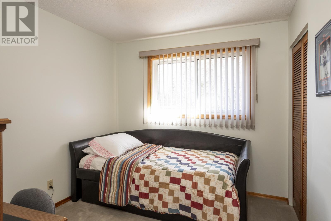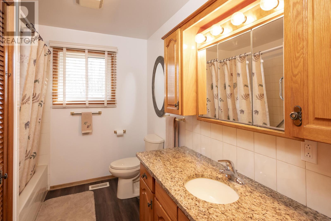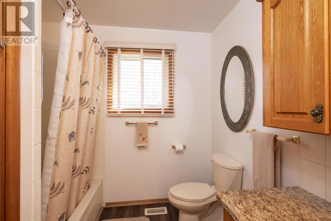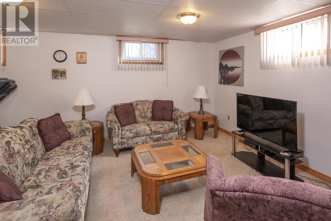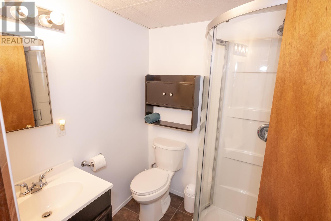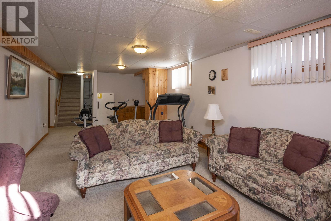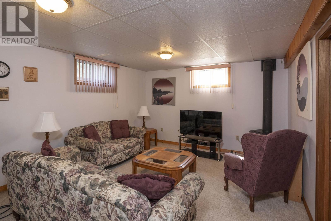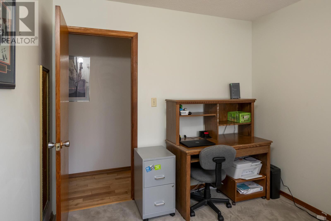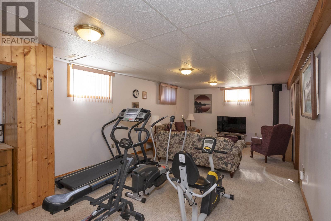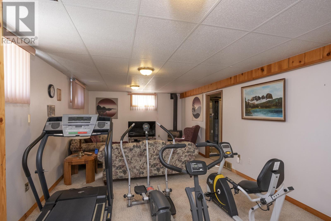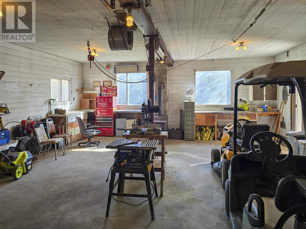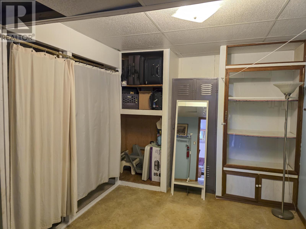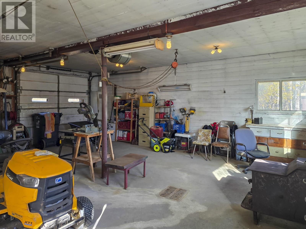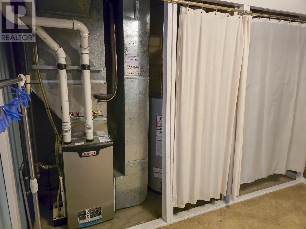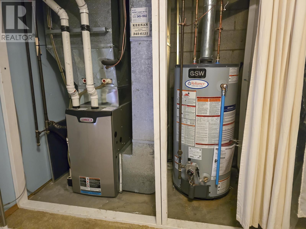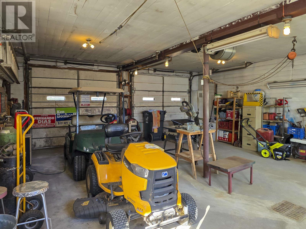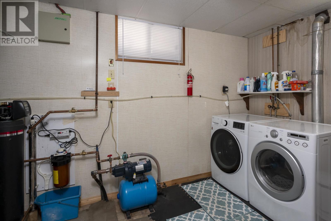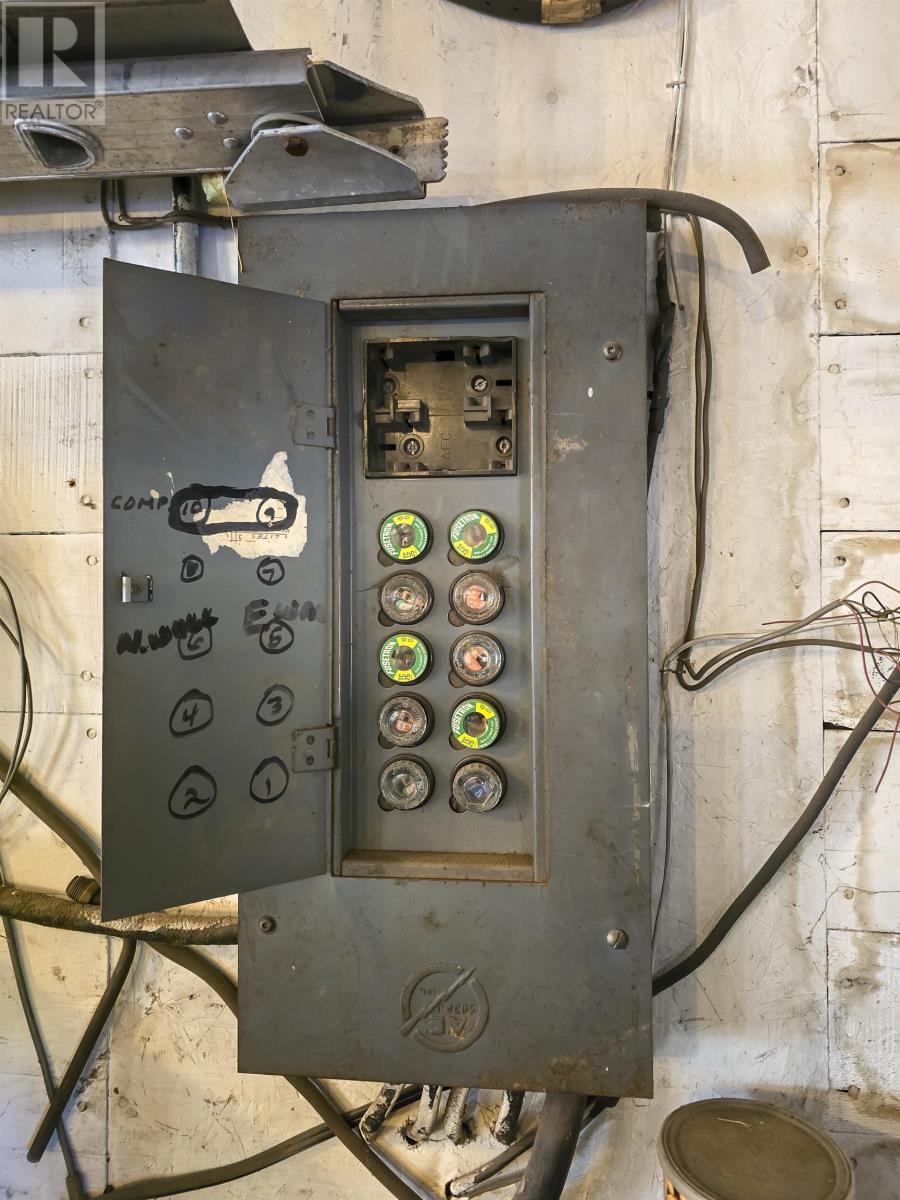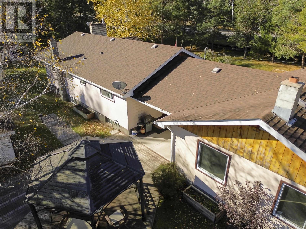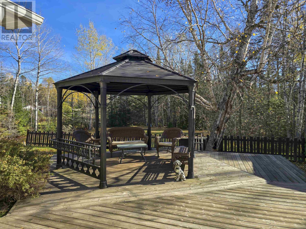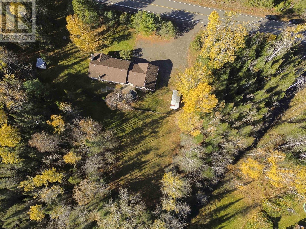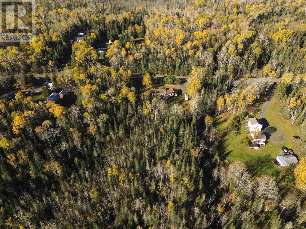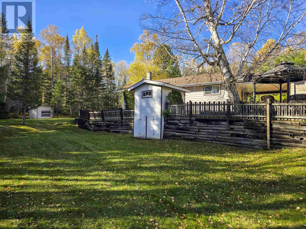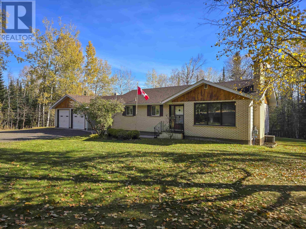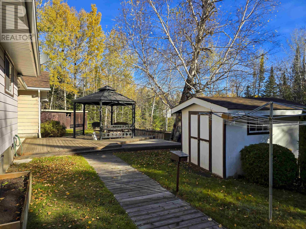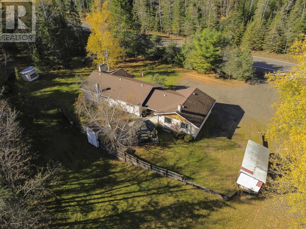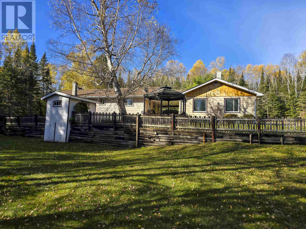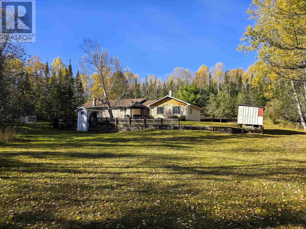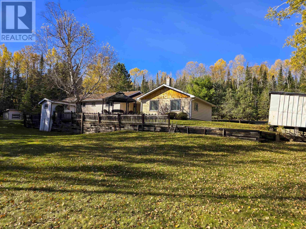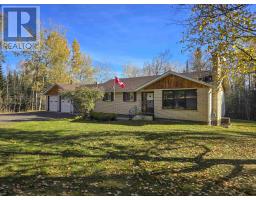540 Hazelwood Dr Thunder Bay, Ontario P7G 1Y4
$599,900
First time on the market, this cherished one-owner bungalow is set on nearly 10 acres of peaceful property with a beautiful creek running through. Built by the original owners and lovingly maintained, the home offers three main-floor bedrooms and a bright, inviting layout with large windows. The fully finished basement includes a spacious rec room, two additional bedrooms, a utility room, and a second bathroom. Additional highlights include a detached triple-car garage with carport, a UV filtration system for the private well, forced-air natural gas heating, and central air conditioning. Surrounded by mature trees and open yard space, this property offers a rare combination of privacy, comfort, and natural beauty just minutes from city conveniences (id:50886)
Property Details
| MLS® Number | TB253223 |
| Property Type | Single Family |
| Community Name | Thunder Bay |
| Features | Paved Driveway |
Building
| Bathroom Total | 2 |
| Bedrooms Above Ground | 3 |
| Bedrooms Below Ground | 2 |
| Bedrooms Total | 5 |
| Architectural Style | Bungalow |
| Basement Development | Finished |
| Basement Type | Full (finished) |
| Constructed Date | 1974 |
| Construction Style Attachment | Detached |
| Exterior Finish | Brick, Siding |
| Fireplace Present | Yes |
| Fireplace Total | 2 |
| Foundation Type | Block |
| Heating Fuel | Natural Gas |
| Heating Type | Forced Air |
| Stories Total | 1 |
| Size Interior | 1,215 Ft2 |
Parking
| Garage | |
| Attached Garage |
Land
| Acreage | Yes |
| Size Irregular | 9.95 |
| Size Total | 9.95 Ac|3 - 10 Acres |
| Size Total Text | 9.95 Ac|3 - 10 Acres |
Rooms
| Level | Type | Length | Width | Dimensions |
|---|---|---|---|---|
| Basement | Recreation Room | 12.11 x 27.1 | ||
| Basement | Bedroom | 11.9 x 10.11 | ||
| Basement | Bedroom | 11.11 x 11 | ||
| Basement | Utility Room | 12.8 x 10.9 | ||
| Basement | Bathroom | 3 piece | ||
| Main Level | Living Room | 20.5 x 13.9 | ||
| Main Level | Primary Bedroom | 10.2 x 13.6 | ||
| Main Level | Kitchen | 11.8X12.61 | ||
| Main Level | Dining Room | 10 x 11.9 | ||
| Main Level | Bathroom | 4 piece | ||
| Main Level | Bedroom | 8X13 | ||
| Main Level | Bedroom | 10X8.11 |
https://www.realtor.ca/real-estate/28990519/540-hazelwood-dr-thunder-bay-thunder-bay
Contact Us
Contact us for more information
Christine Lannon
Salesperson
1141 Barton St
Thunder Bay, Ontario P7B 5N3
(807) 623-5011
(807) 623-3056
WWW.ROYALLEPAGETHUNDERBAY.COM
Lacey Vander-Vegte
Salesperson
www.laceyvander-vegte.com/
1141 Barton St
Thunder Bay, Ontario P7B 5N3
(807) 623-5011
(807) 623-3056
WWW.ROYALLEPAGETHUNDERBAY.COM


