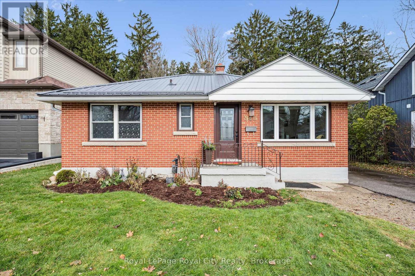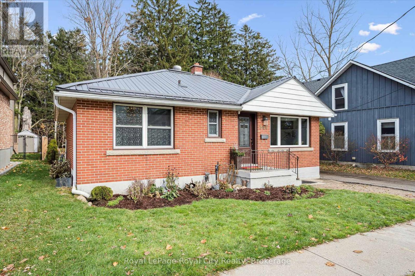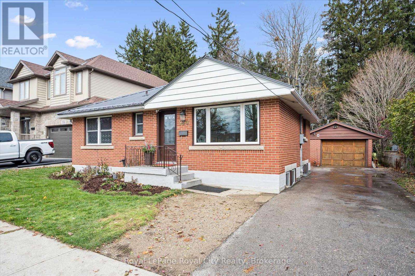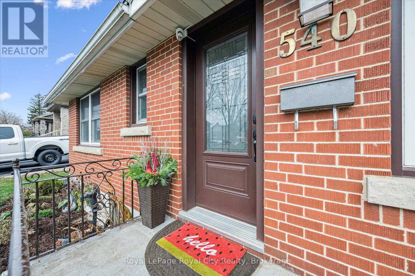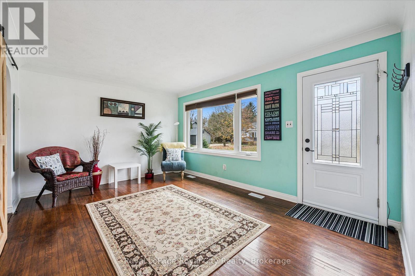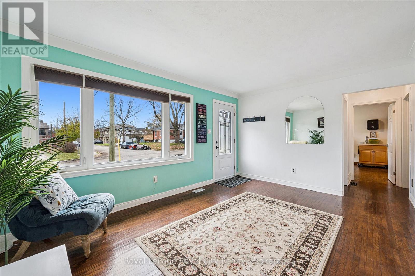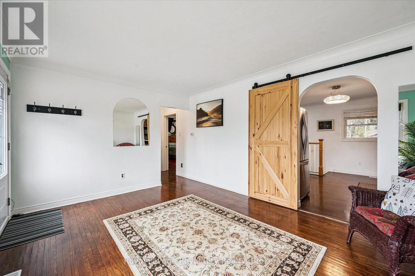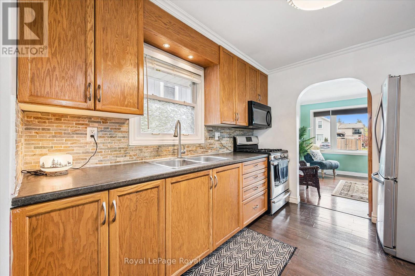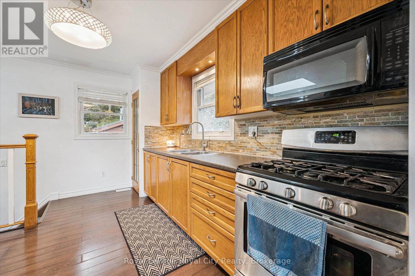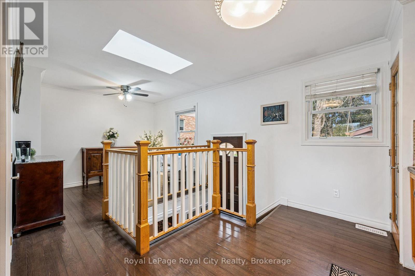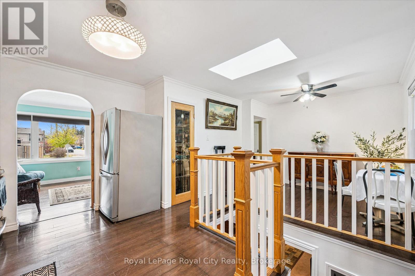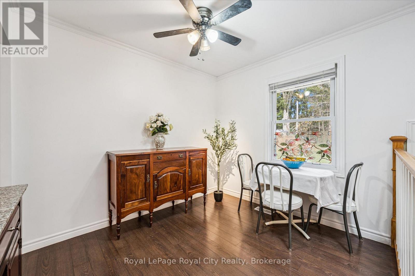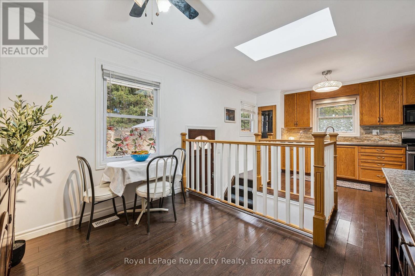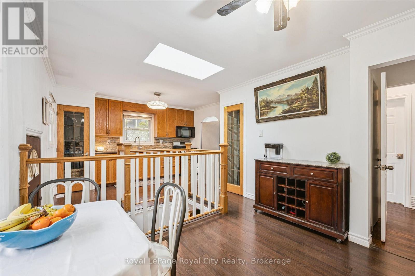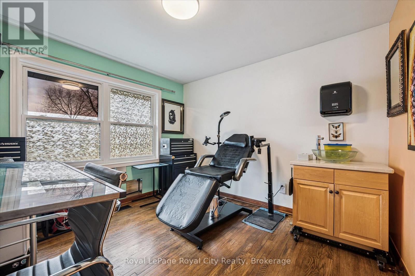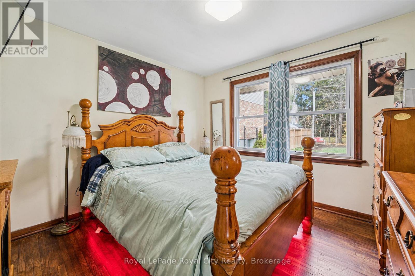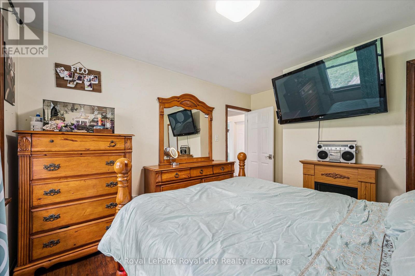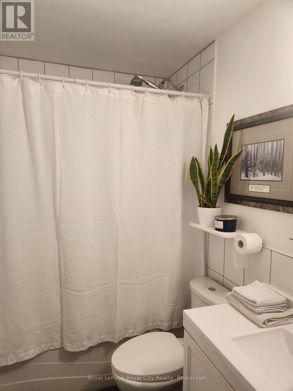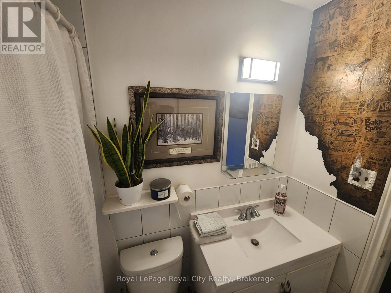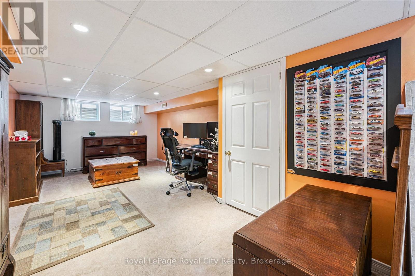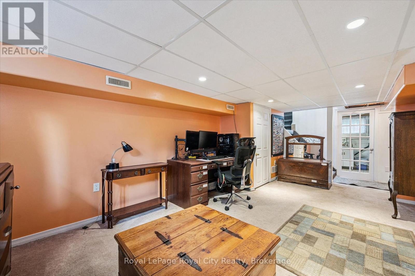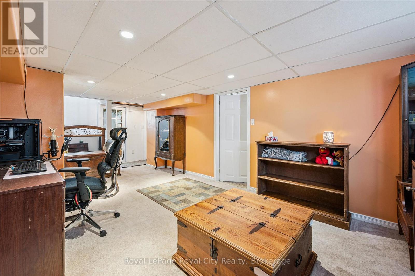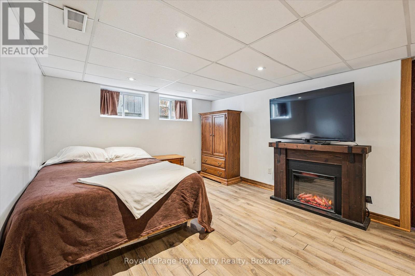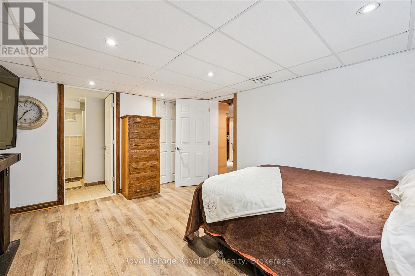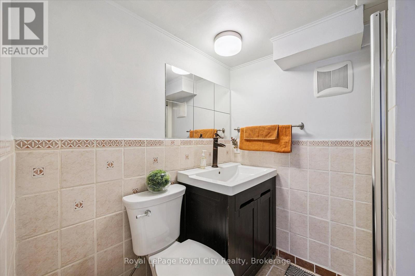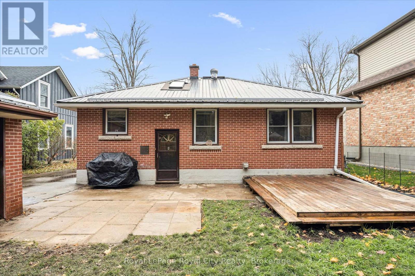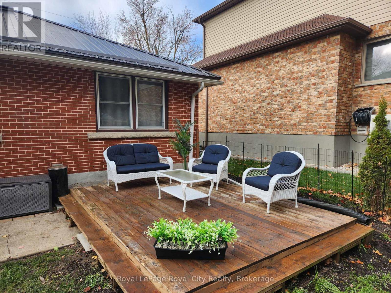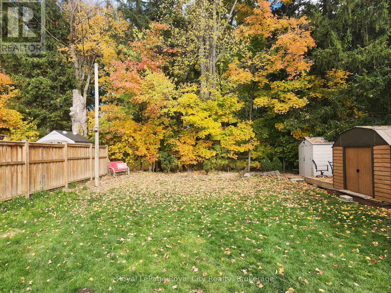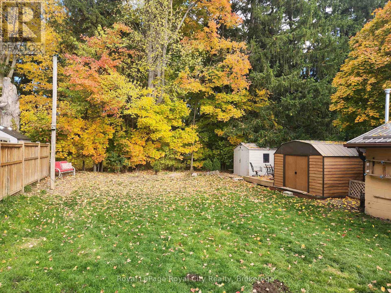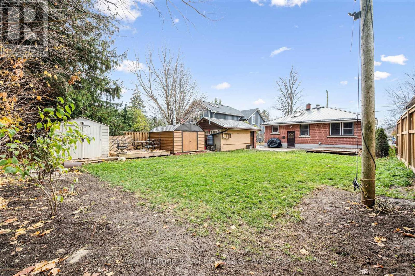540 James Street Centre Wellington, Ontario N1M 2H8
$729,900
Welcome to this charming 3 bedroom bungalow nestled in the heart of Fergus within walking distance of the Grand River and downtown shops, restaurants and so much more! This well built home has lots of natural light, a large backyard great for relaxing or entertaining with multiple decks and sheds for extra storage. The house has over 1700 sq.ft. of living space, a metal roof, and the insulated detached garage is fully powered and gas heated. The main level has 2 bedrooms and a 4 piece bath, living room, and a dining/eat in kitchen with easy access to the backyard. The finished basement has the master bedroom with en suite bathroom, family room, an office which could be converted to a 4th bedroom, a cold cellar and a laundry room. The electrical panel has been upgraded and there are no utility rentals. The Centre Wellington community has extensive networks of local walking trails that link to much of the township and hosts a wide variety of events to entertain you and your family for all ages. Don't miss your chance to own this fantastic home in a small but growing community! (id:50886)
Open House
This property has open houses!
1:00 pm
Ends at:3:00 pm
1:00 pm
Ends at:3:00 pm
Property Details
| MLS® Number | X12548840 |
| Property Type | Single Family |
| Community Name | Fergus |
| Parking Space Total | 5 |
Building
| Bathroom Total | 2 |
| Bedrooms Above Ground | 2 |
| Bedrooms Below Ground | 1 |
| Bedrooms Total | 3 |
| Amenities | Fireplace(s) |
| Appliances | Garage Door Opener Remote(s), Water Heater, Dryer, Microwave, Stove, Washer, Refrigerator |
| Architectural Style | Bungalow |
| Basement Development | Finished |
| Basement Type | N/a (finished) |
| Construction Style Attachment | Detached |
| Cooling Type | None |
| Exterior Finish | Brick |
| Fireplace Present | Yes |
| Fireplace Total | 1 |
| Foundation Type | Poured Concrete |
| Heating Fuel | Natural Gas |
| Heating Type | Forced Air |
| Stories Total | 1 |
| Size Interior | 700 - 1,100 Ft2 |
| Type | House |
| Utility Water | Municipal Water |
Parking
| Detached Garage | |
| Garage |
Land
| Acreage | No |
| Sewer | Sanitary Sewer |
| Size Depth | 110 Ft |
| Size Frontage | 49 Ft |
| Size Irregular | 49 X 110 Ft |
| Size Total Text | 49 X 110 Ft |
Rooms
| Level | Type | Length | Width | Dimensions |
|---|---|---|---|---|
| Basement | Laundry Room | 3.59 m | 2.56 m | 3.59 m x 2.56 m |
| Basement | Other | 1.21 m | 1.19 m | 1.21 m x 1.19 m |
| Basement | Recreational, Games Room | 5.88 m | 3.39 m | 5.88 m x 3.39 m |
| Basement | Primary Bedroom | 4.21 m | 3.44 m | 4.21 m x 3.44 m |
| Basement | Bathroom | 2.09 m | 1.78 m | 2.09 m x 1.78 m |
| Basement | Office | 3.65 m | 3.29 m | 3.65 m x 3.29 m |
| Main Level | Bathroom | 2.33 m | 1.52 m | 2.33 m x 1.52 m |
| Main Level | Bedroom | 3.96 m | 3.3 m | 3.96 m x 3.3 m |
| Main Level | Bedroom | 3.39 m | 3.28 m | 3.39 m x 3.28 m |
| Main Level | Living Room | 4.66 m | 3.39 m | 4.66 m x 3.39 m |
| Main Level | Kitchen | 3.93 m | 3.77 m | 3.93 m x 3.77 m |
| Main Level | Dining Room | 3.16 m | 2.57 m | 3.16 m x 2.57 m |
https://www.realtor.ca/real-estate/29107797/540-james-street-centre-wellington-fergus-fergus
Contact Us
Contact us for more information
Chris Fischer
Salesperson
chrisfischer.royallepage.ca/
www.facebook.com/chris.fischer.7796/
162 St Andrew Street East
Fergus, Ontario N1M 1P8
(519) 843-1365
(519) 843-2202
www.royalcity.com/

