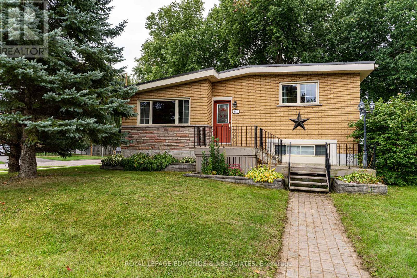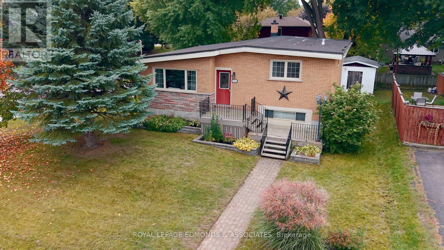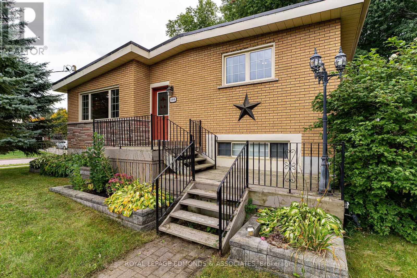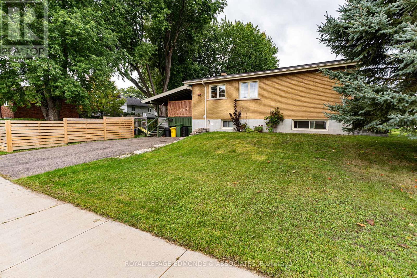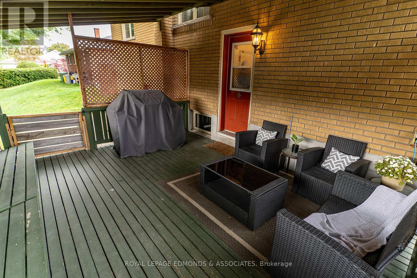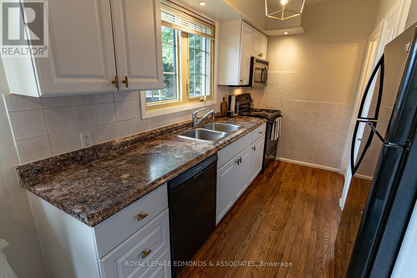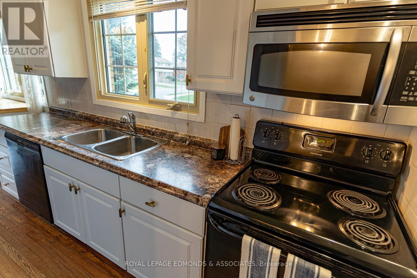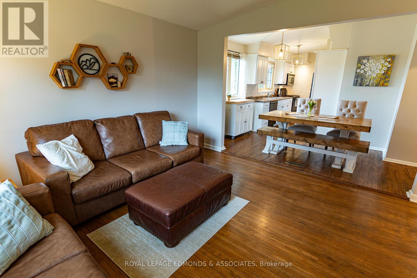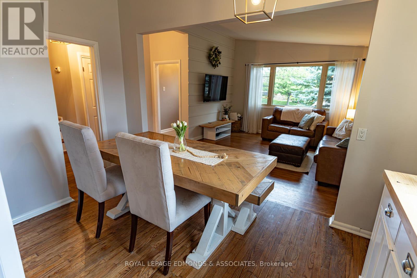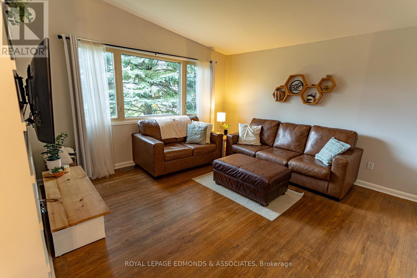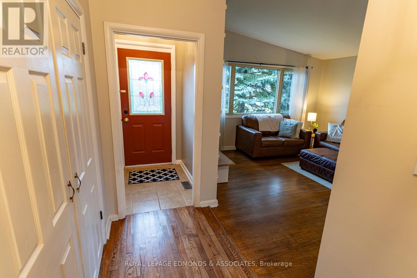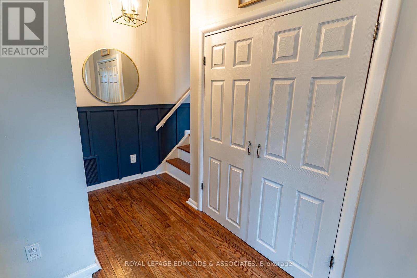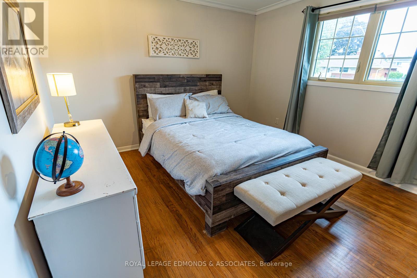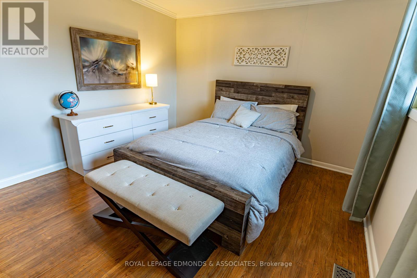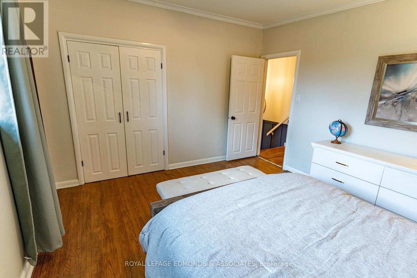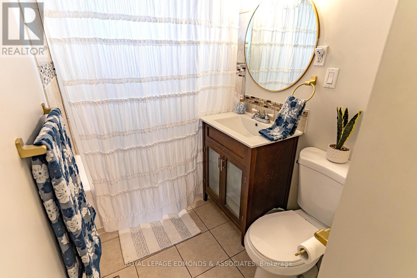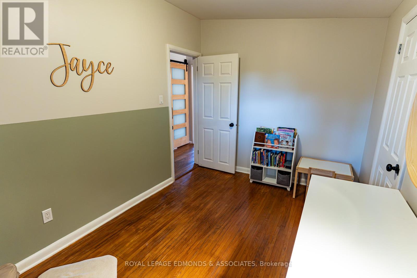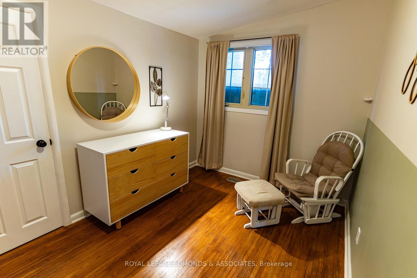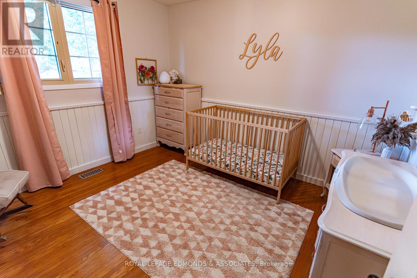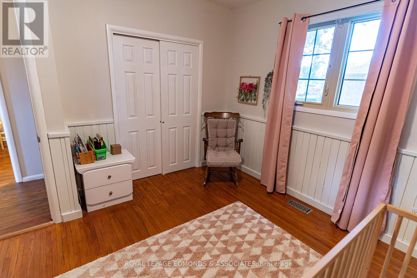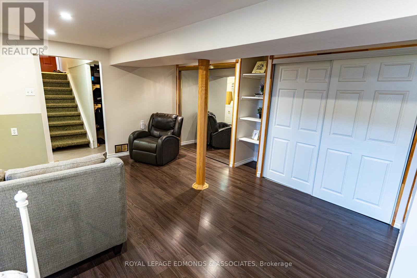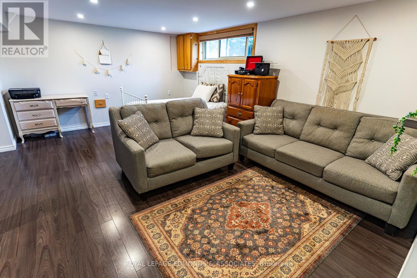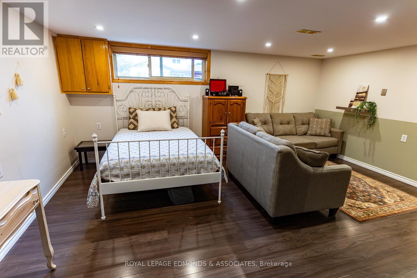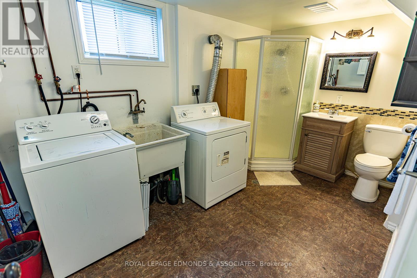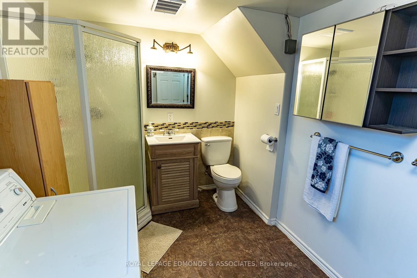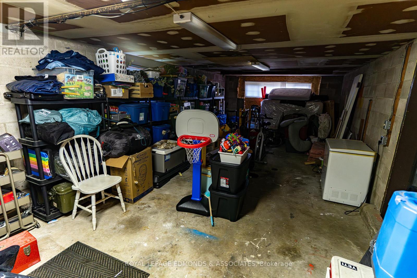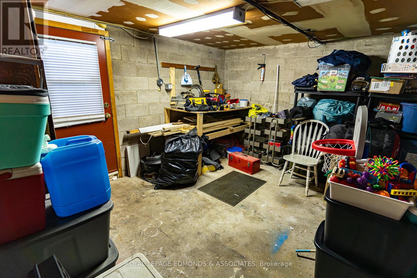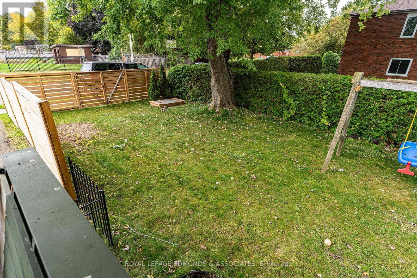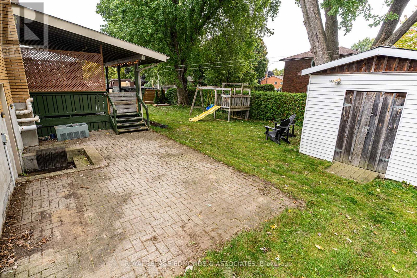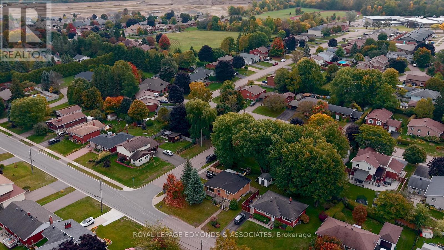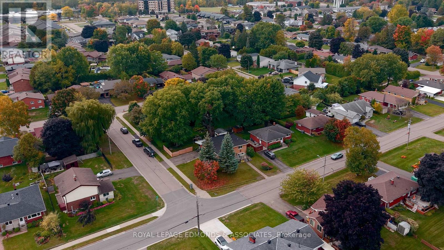540 Melton Street Pembroke, Ontario K8A 2R9
$414,900
Welcome home! This immaculate 3-bedroom, 2-bathroom split-level custom build, was designed with your growing family in mind. Located on a spacious corner lot in one of Pembroke's most highly sought-after subdivisions, this property offers the perfect blend of contemporary design and comfortable living spaces. The elegant galley style kitchen, flows seamlessly into the open concept living/dining room area highlighted by vaulted ceilings & hardwood flooring. Upper level consists of three well sized bedrooms and modern full bathroom. Fully finished basement features a sprawling rec room, full bathroom/laundry room, along with ample storage space in the now enclosed attached garage. The covered porch makes great use of the outdoor space, and provides a relaxing environment to enjoy those summer months. This home is move in ready & loaded with upgrades. (id:50886)
Property Details
| MLS® Number | X12433436 |
| Property Type | Single Family |
| Community Name | 530 - Pembroke |
| Equipment Type | Water Heater - Tankless |
| Parking Space Total | 2 |
| Rental Equipment Type | Water Heater - Tankless |
Building
| Bathroom Total | 2 |
| Bedrooms Above Ground | 3 |
| Bedrooms Total | 3 |
| Appliances | Dishwasher, Dryer, Hood Fan, Microwave, Stove, Washer, Refrigerator |
| Basement Development | Finished |
| Basement Type | Full (finished) |
| Construction Style Attachment | Detached |
| Construction Style Split Level | Sidesplit |
| Cooling Type | Central Air Conditioning |
| Exterior Finish | Brick |
| Foundation Type | Block |
| Heating Fuel | Natural Gas |
| Heating Type | Forced Air |
| Size Interior | 1,100 - 1,500 Ft2 |
| Type | House |
| Utility Water | Municipal Water |
Parking
| No Garage |
Land
| Acreage | No |
| Sewer | Sanitary Sewer |
| Size Depth | 100 Ft |
| Size Frontage | 73 Ft |
| Size Irregular | 73 X 100 Ft |
| Size Total Text | 73 X 100 Ft |
| Zoning Description | Residential |
Rooms
| Level | Type | Length | Width | Dimensions |
|---|---|---|---|---|
| Second Level | Primary Bedroom | 3.55 m | 4.11 m | 3.55 m x 4.11 m |
| Second Level | Bedroom | 2.51 m | 3.88 m | 2.51 m x 3.88 m |
| Second Level | Bedroom | 3.37 m | 3.5 m | 3.37 m x 3.5 m |
| Second Level | Bathroom | 2.94 m | 1.49 m | 2.94 m x 1.49 m |
| Lower Level | Den | 5.3 m | 5.1 m | 5.3 m x 5.1 m |
| Lower Level | Bathroom | 2.31 m | 3.88 m | 2.31 m x 3.88 m |
| Lower Level | Utility Room | 3.98 m | 3.55 m | 3.98 m x 3.55 m |
| Main Level | Living Room | 4.14 m | 3.73 m | 4.14 m x 3.73 m |
| Main Level | Kitchen | 5.35 m | 2.38 m | 5.35 m x 2.38 m |
| Main Level | Foyer | 1.16 m | 1.49 m | 1.16 m x 1.49 m |
https://www.realtor.ca/real-estate/28927725/540-melton-street-pembroke-530-pembroke
Contact Us
Contact us for more information
Liam Poirier
Salesperson
liampoirier.ca/
www.facebook.com/profile.php?id=100057208399387
7 Hilda Street
Petawawa, Ontario K8H 1T7
(613) 687-7425
(613) 687-7068

