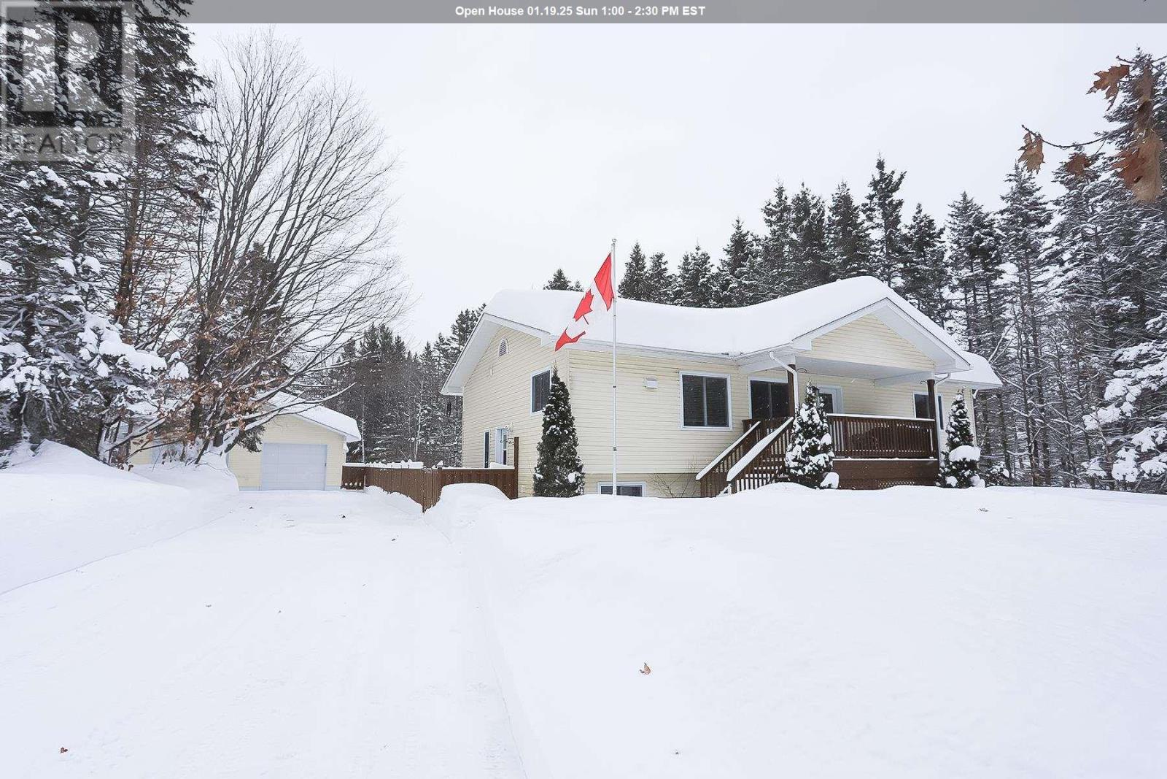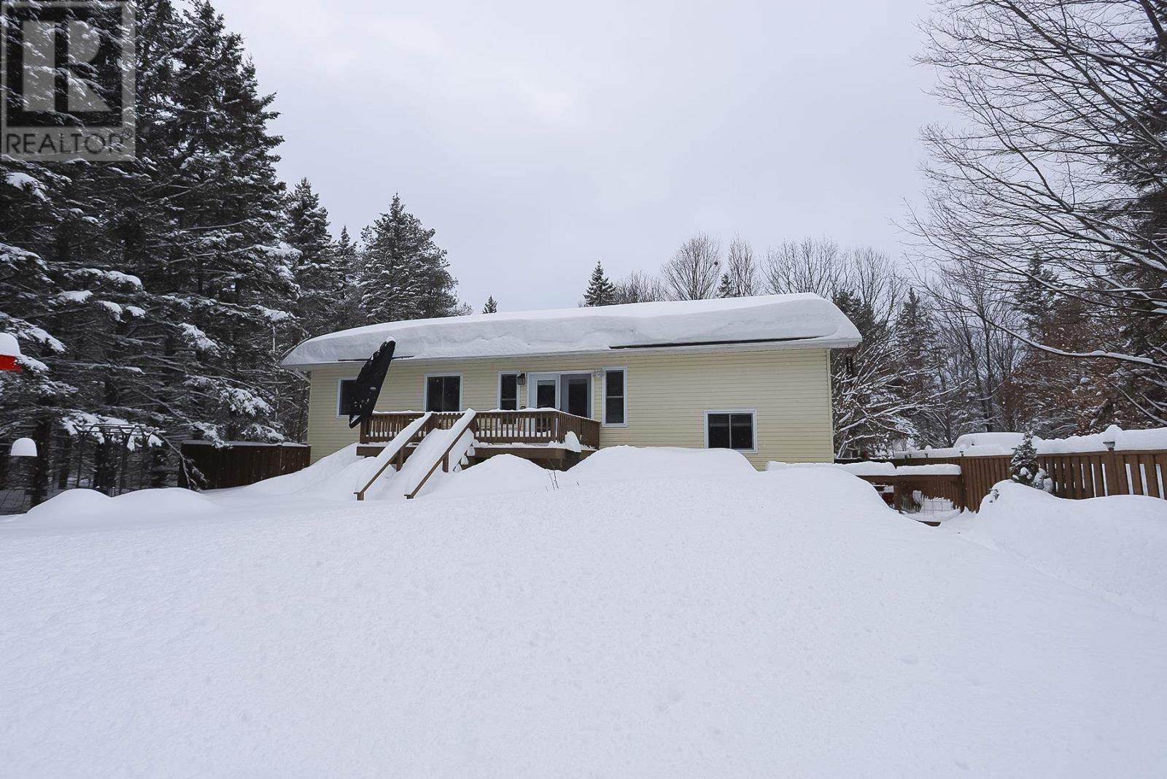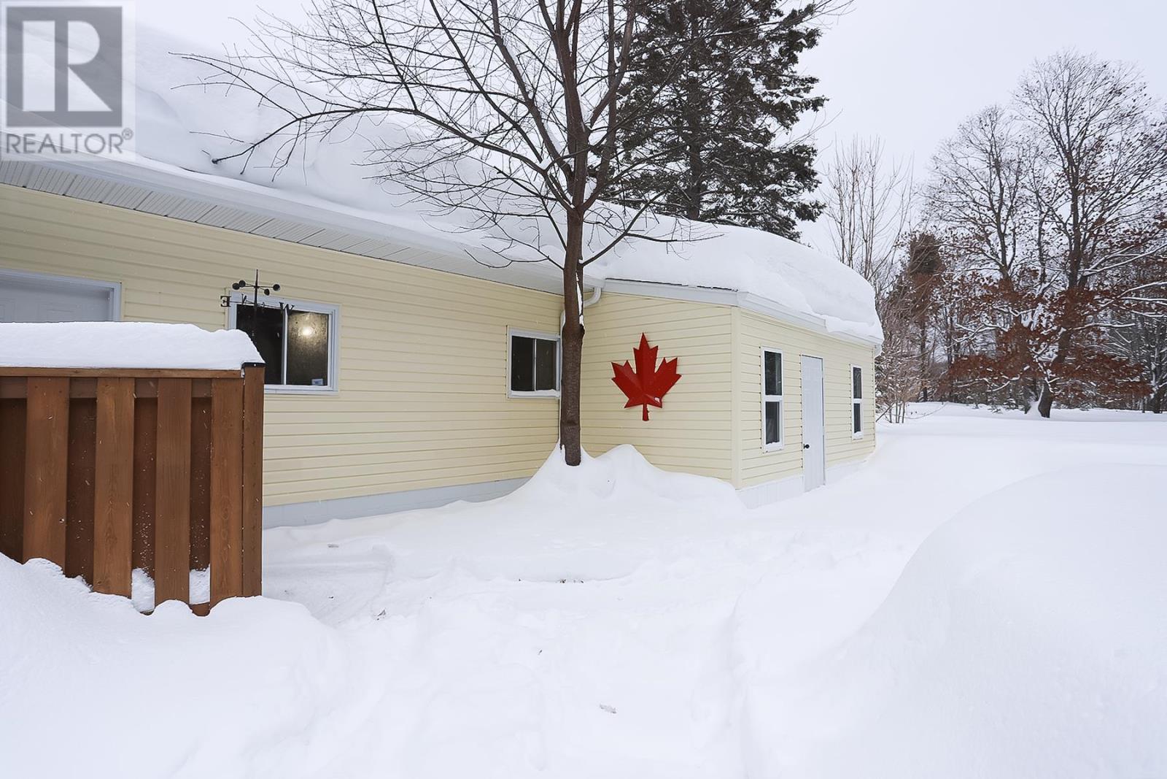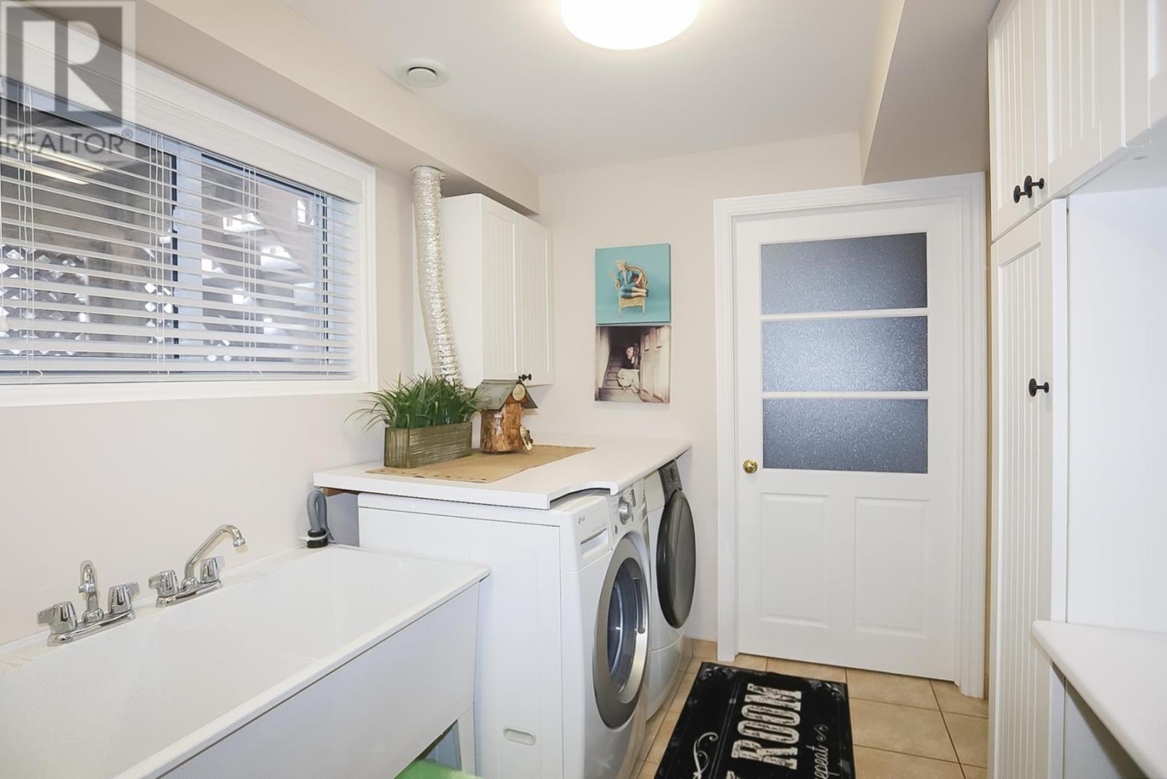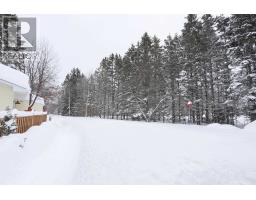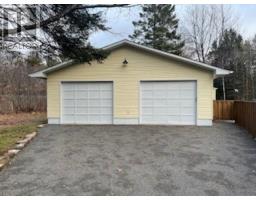540 Moss Rd Sault Ste. Marie, Ontario P6A 5K8
$635,000
Your dream home is here! This immaculate home is move in ready. Located on a beautiful lot, just moments from town. The garage is a dream come true - 30 x 40, wire, insulated and heated with a pellet stove. Garage also has an indoor and outdoor chicken coop. The entrance of the home features a large foyer and a large bonus/storage room. The main floor awaits with hardwood floors, renewed kitchen, dining room, living room, 3 bedrooms and a bathroom. Downstairs you will find a rec room, bright laundry room, storage room, bedroom and what could become a craft or utility room. Large yard is completely fenced and ready for your family. Schedule your private viewing soon. (id:50886)
Open House
This property has open houses!
1:00 pm
Ends at:2:30 pm
Property Details
| MLS® Number | SM250101 |
| Property Type | Single Family |
| Community Name | Sault Ste. Marie |
| Features | Crushed Stone Driveway |
| Structure | Deck |
Building
| BathroomTotal | 2 |
| BedroomsAboveGround | 3 |
| BedroomsBelowGround | 1 |
| BedroomsTotal | 4 |
| Age | 16 To 20 Years |
| Appliances | Microwave Built-in, Dishwasher, Alarm System, Stove, Dryer, Microwave, Blinds, Refrigerator, Washer |
| ArchitecturalStyle | Bungalow |
| BasementDevelopment | Finished |
| BasementType | Full (finished) |
| ConstructionStyleAttachment | Detached |
| CoolingType | Air Conditioned, Air Exchanger |
| ExteriorFinish | Vinyl |
| FlooringType | Hardwood |
| FoundationType | Poured Concrete |
| HeatingFuel | Natural Gas |
| HeatingType | Forced Air |
| StoriesTotal | 1 |
| UtilityWater | Drilled Well |
Parking
| Garage | |
| Gravel |
Land
| Acreage | Yes |
| FenceType | Fenced Yard |
| Sewer | Septic System |
| SizeFrontage | 149.6000 |
| SizeIrregular | 1.3 |
| SizeTotal | 1.3 Ac|1 - 3 Acres |
| SizeTotalText | 1.3 Ac|1 - 3 Acres |
Rooms
| Level | Type | Length | Width | Dimensions |
|---|---|---|---|---|
| Basement | Recreation Room | 15.5x12.5 | ||
| Basement | Bonus Room | 14.9x8.9 | ||
| Basement | Bedroom | 17x12.6 | ||
| Basement | Laundry Room | 10x7.4 | ||
| Main Level | Living Room | 13.8x13 | ||
| Main Level | Dining Room | 11.8x13 | ||
| Main Level | Kitchen | 15x8.8 | ||
| Main Level | Bedroom | 11.10x10 | ||
| Main Level | Bedroom | 12.9x10 | ||
| Main Level | Primary Bedroom | 14x11.4 | ||
| Main Level | Foyer | 6x4 | ||
| Main Level | Bathroom | 9x5.9 | ||
| Main Level | Bathroom | 8.9x5 |
Utilities
| Cable | Available |
| Electricity | Available |
| Natural Gas | Available |
https://www.realtor.ca/real-estate/27803424/540-moss-rd-sault-ste-marie-sault-ste-marie
Interested?
Contact us for more information
Susan Hawke
Salesperson
121 Brock St.
Sault Ste. Marie, Ontario P6A 3B6

