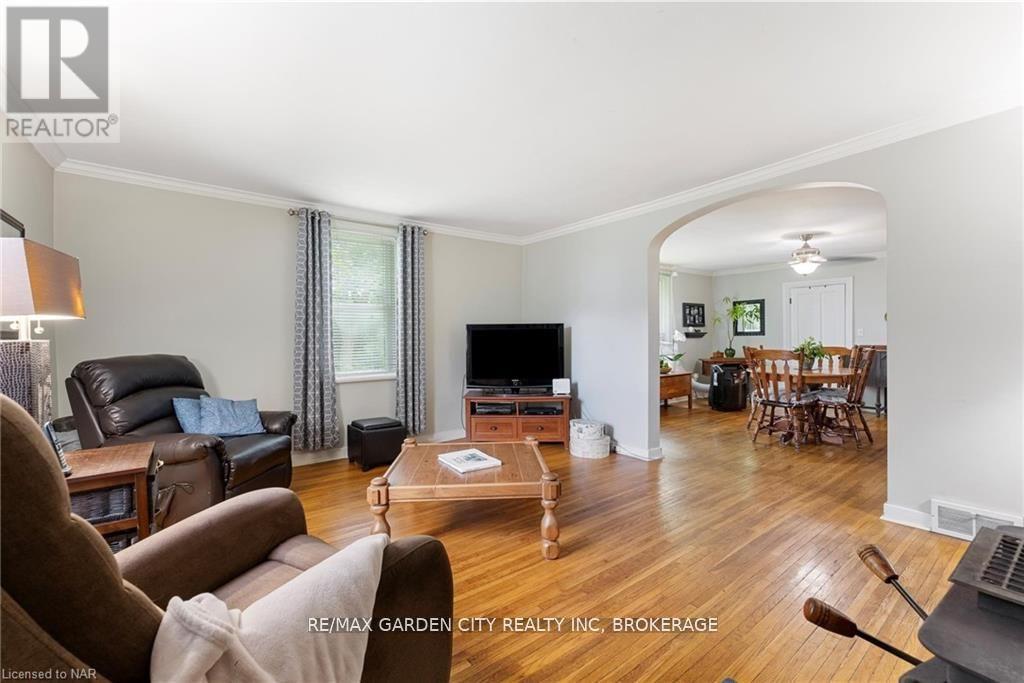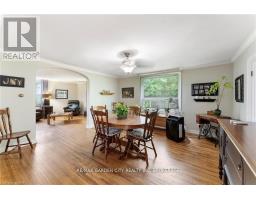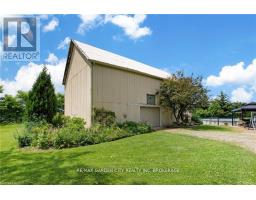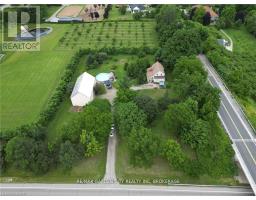5400 North Service Road Lincoln, Ontario L0R 1B3
$998,900
Welcome home to your little piece of paradise! This gorgeous 1-acre property is a perfect hobby farm. The charming farmhouse features 3 bedrooms and 1 bathroom, offering a cozy and comfortable living space. Nestled amidst mature trees, flourishing fruit orchards, lush trees and a short walk to the Lake along with all the conveniences of easy hwy access. This property is a haven for nature enthusiasts, promising breathtaking views that change with the seasons. Additionally, the property includes a large barn 30 x 50 with water and hydro for car enthusiasts and hobbyists alike, awaiting your creative vision. Whether you seek garage space, storage, a workshop, gardens and chickens this property offers endless possibilities. This property is more than just a home, its the way of life! (id:50886)
Property Details
| MLS® Number | X11954570 |
| Property Type | Single Family |
| Community Name | 981 - Lincoln Lake |
| Amenities Near By | Schools |
| Community Features | School Bus |
| Features | Conservation/green Belt |
| Parking Space Total | 10 |
| Pool Type | Above Ground Pool |
Building
| Bathroom Total | 1 |
| Bedrooms Above Ground | 3 |
| Bedrooms Total | 3 |
| Age | 100+ Years |
| Appliances | Oven - Built-in, Dishwasher, Dryer, Stove, Washer, Window Coverings, Refrigerator |
| Basement Type | Partial |
| Construction Style Attachment | Detached |
| Cooling Type | Window Air Conditioner |
| Exterior Finish | Vinyl Siding |
| Fireplace Present | Yes |
| Fireplace Type | Woodstove |
| Foundation Type | Stone |
| Heating Fuel | Oil |
| Heating Type | Forced Air |
| Stories Total | 2 |
| Type | House |
Parking
| Detached Garage |
Land
| Acreage | No |
| Land Amenities | Schools |
| Sewer | Septic System |
| Size Depth | 239 Ft ,1 In |
| Size Frontage | 186 Ft ,2 In |
| Size Irregular | 186.22 X 239.13 Ft |
| Size Total Text | 186.22 X 239.13 Ft |
Rooms
| Level | Type | Length | Width | Dimensions |
|---|---|---|---|---|
| Second Level | Bedroom | 3.35 m | 3.05 m | 3.35 m x 3.05 m |
| Second Level | Bedroom | 2.74 m | 3.05 m | 2.74 m x 3.05 m |
| Second Level | Bedroom | 3.05 m | 3.05 m | 3.05 m x 3.05 m |
| Main Level | Kitchen | 4.07 m | 3.35 m | 4.07 m x 3.35 m |
| Main Level | Laundry Room | 2.74 m | 3.35 m | 2.74 m x 3.35 m |
| Main Level | Dining Room | 4.88 m | 4.27 m | 4.88 m x 4.27 m |
| Main Level | Living Room | 5.49 m | 4.88 m | 5.49 m x 4.88 m |
| Main Level | Other | 2.13 m | 1.83 m | 2.13 m x 1.83 m |
Contact Us
Contact us for more information
Christine Gazzola
Salesperson
121 Hwy 20 E
Fonthill, Ontario L0S 1E0
(905) 892-9090
(905) 892-0000
www.remax-gc.com/fonthill











































































