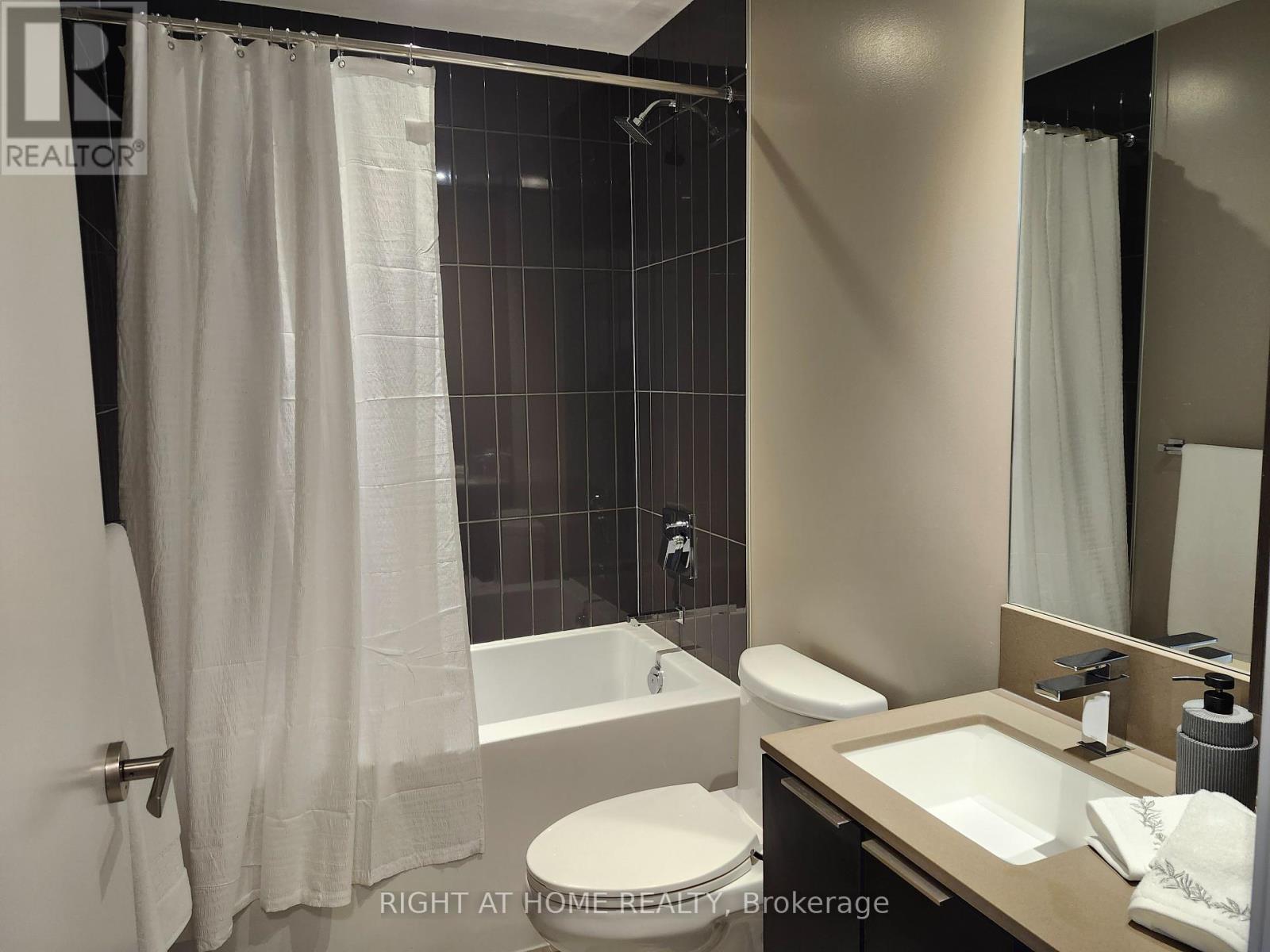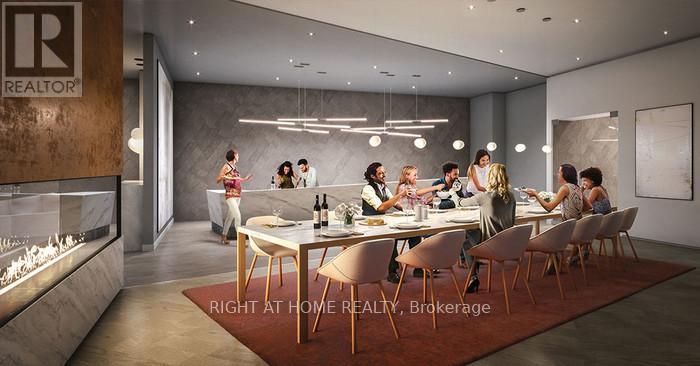5405 - 3900 Confederation Parkway Mississauga, Ontario L5B 0M3
$2,500 Monthly
Sophisticated Urban Living at M City 1 Discover modern elegance in this brand-new 1-bedroom + den, 2-bathroom suite at M City 1 by Rogers Development. Located in the heart of Mississauga's City Centre, this stunning unit boasts floor-to-ceiling windows with a west-facing exposure, flooding the space with natural light. The open-concept layout features contemporary finishes throughout, including a sleek modern kitchen with high-end built-in appliances. The primary bedroom offers a mirrored closet and a spa-like 4-piece ensuite, while the spacious den can easily serve as a second bedroom or home office. The second bathroom includes another tub for added convenience. Enjoy resort-style amenities, including a state-of-the-art fitness facility with cardio and weight machines, spinning and yoga studios, an outdoor saltwater pool with a shallow deck, a skating rink, BBQ stations, and more. Perfectly situated just steps from Square One, Sheridan College, Celebration Square, and the future Hurontario LRT, with easy access to major highways (401, 403, 407, 410, QEW), GO Transit, top-rated schools, parks, and dining. Experience the ultimate in luxury and convenience. Schedule your viewing today! (id:50886)
Property Details
| MLS® Number | W12034076 |
| Property Type | Single Family |
| Community Name | City Centre |
| Amenities Near By | Public Transit |
| Community Features | Pets Not Allowed, Community Centre |
| Features | Balcony, Carpet Free, In Suite Laundry |
| Parking Space Total | 1 |
| Structure | Playground |
| View Type | View, Lake View, City View |
Building
| Bathroom Total | 2 |
| Bedrooms Above Ground | 1 |
| Bedrooms Below Ground | 1 |
| Bedrooms Total | 2 |
| Age | 0 To 5 Years |
| Amenities | Party Room, Exercise Centre, Security/concierge |
| Appliances | Dishwasher, Dryer, Microwave, Stove, Washer, Refrigerator |
| Cooling Type | Central Air Conditioning |
| Exterior Finish | Concrete |
| Fire Protection | Security Guard, Smoke Detectors |
| Heating Fuel | Natural Gas |
| Heating Type | Forced Air |
| Size Interior | 700 - 799 Ft2 |
| Type | Apartment |
Parking
| Underground | |
| Garage |
Land
| Acreage | No |
| Land Amenities | Public Transit |
Rooms
| Level | Type | Length | Width | Dimensions |
|---|---|---|---|---|
| Main Level | Living Room | 3.81 m | 4.67 m | 3.81 m x 4.67 m |
| Main Level | Kitchen | 2.64 m | 2.64 m | 2.64 m x 2.64 m |
| Main Level | Primary Bedroom | 4.09 m | 2.5 m | 4.09 m x 2.5 m |
| Main Level | Den | 2.06 m | 2.64 m | 2.06 m x 2.64 m |
Contact Us
Contact us for more information
Clarissa Stevens-Guille
Salesperson
www.clarissa.ca/
www.facebook.com/SellwithClarissa
www.linkedin.com/in/clarissastevensguille/
480 Eglinton Ave West #30, 106498
Mississauga, Ontario L5R 0G2
(905) 565-9200
(905) 565-6677
www.rightathomerealty.com/
Amit Gandhi
Salesperson
480 Eglinton Ave West #30, 106498
Mississauga, Ontario L5R 0G2
(905) 565-9200
(905) 565-6677
www.rightathomerealty.com/



































