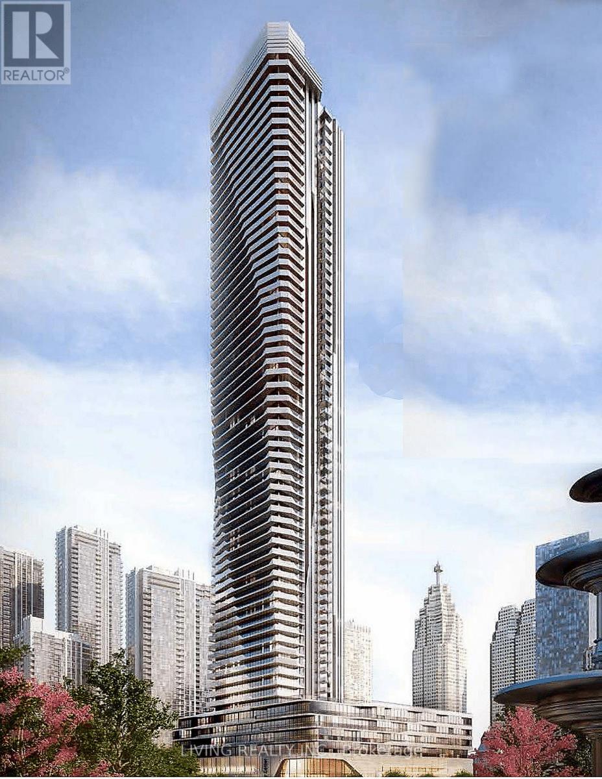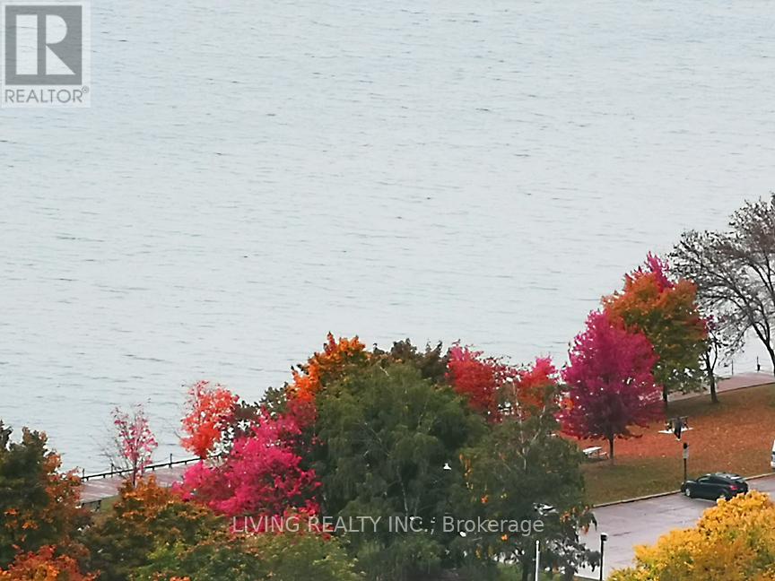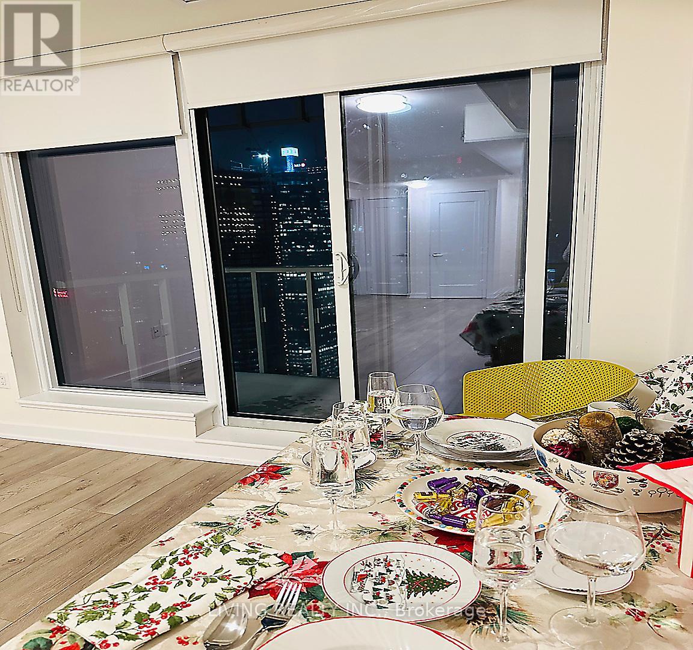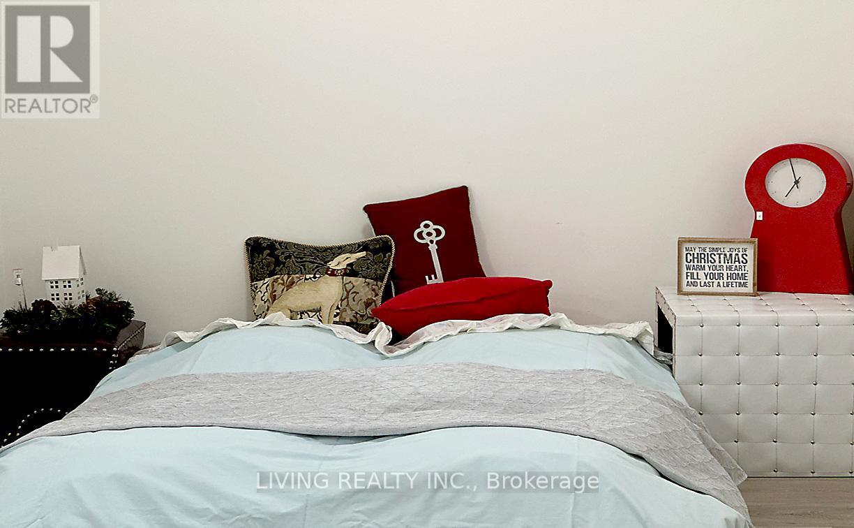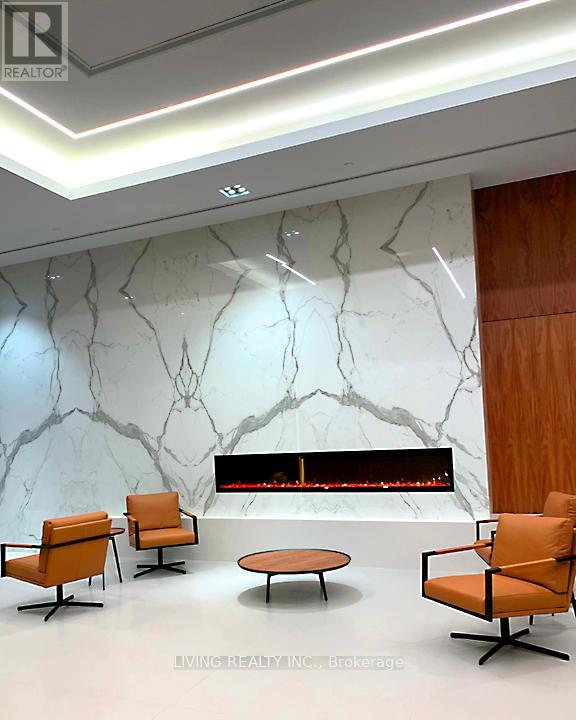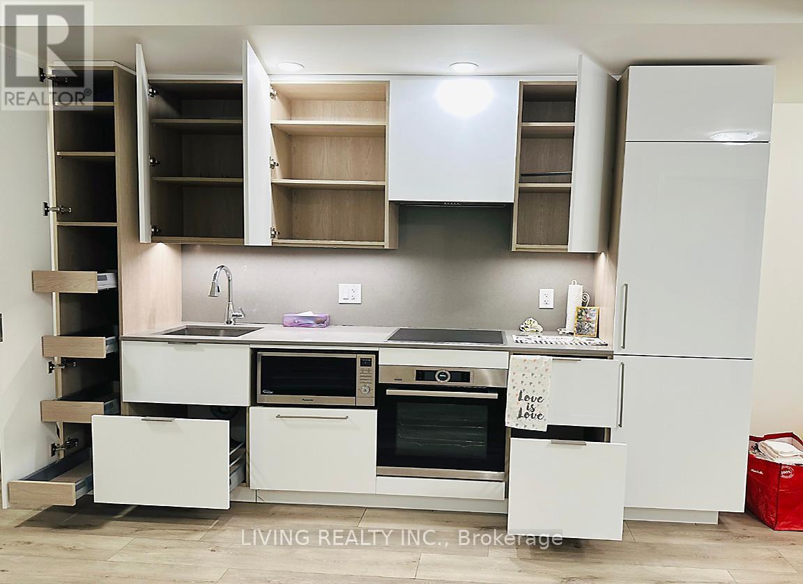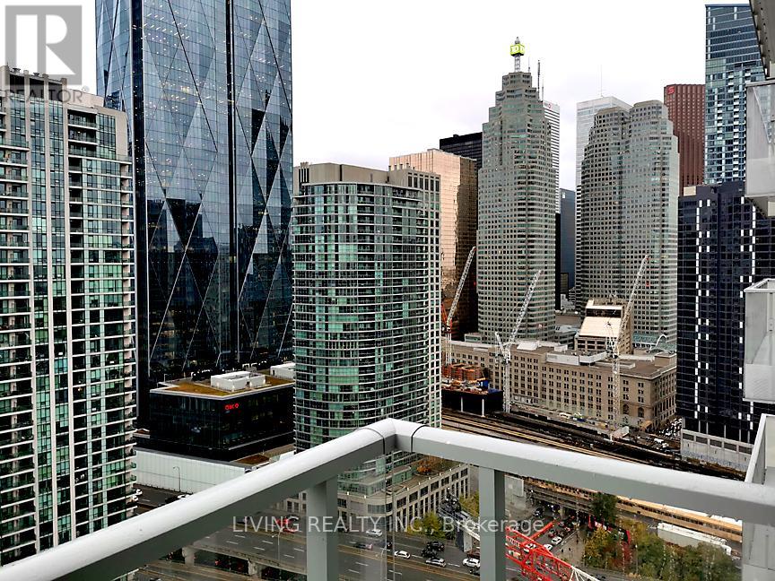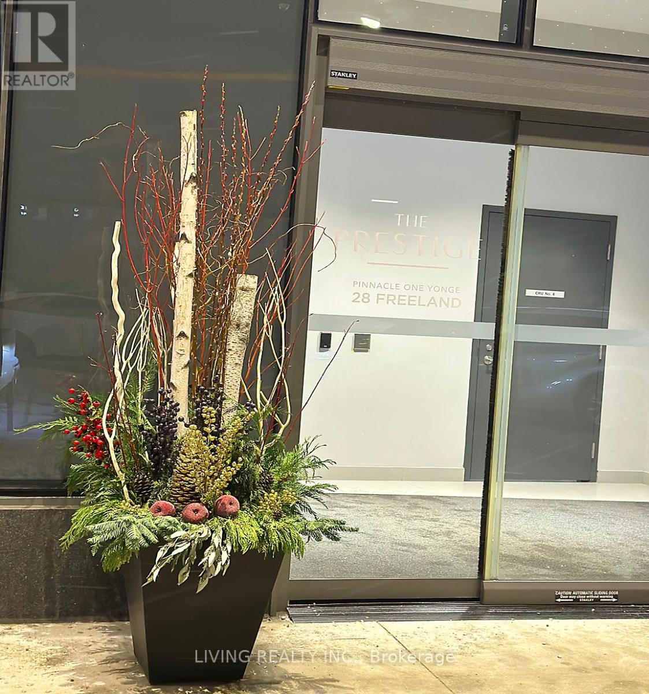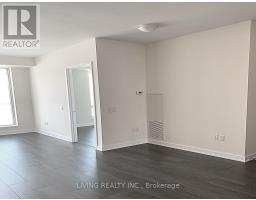5406 - 28 Freeland Street Toronto, Ontario M5E 0E3
2 Bedroom
1 Bathroom
599.9954 - 698.9943 sqft
Central Air Conditioning
Forced Air
Waterfront
$2,650 Monthly
Luxury Harbour front 'ONE YONGE PRESTIGE' One bedroom plus Large Den (can be a 2nd Bedroom). Higher floor with Spacious Layout, W/O to balcony view of beautiful City Lights. Open concept upgrade High End Kitchen with B/I Appliances. 9 Feets Ceiling, Most expensive units on Higher Floors. Prime Location, Steps to Union Station, UP Express to Airport, GO BUS, TTC and underground PATH to Financial, Entertainment Districts. George Brown College, Restaurants, Supermarkets around the corner. Easy access to HWY Gardiner Express. walk score of 95/100 and transit score of 100/100. (id:50886)
Property Details
| MLS® Number | C11887085 |
| Property Type | Single Family |
| Community Name | Waterfront Communities C1 |
| AmenitiesNearBy | Hospital, Public Transit, Schools |
| CommunityFeatures | Pets Not Allowed, Community Centre |
| Features | Balcony |
| ParkingSpaceTotal | 1 |
| ViewType | City View |
| WaterFrontType | Waterfront |
Building
| BathroomTotal | 1 |
| BedroomsAboveGround | 1 |
| BedroomsBelowGround | 1 |
| BedroomsTotal | 2 |
| Amenities | Security/concierge, Exercise Centre, Party Room, Visitor Parking |
| Appliances | Dryer, Washer |
| CoolingType | Central Air Conditioning |
| ExteriorFinish | Concrete |
| FireProtection | Security Guard, Alarm System |
| FlooringType | Laminate |
| HeatingFuel | Natural Gas |
| HeatingType | Forced Air |
| SizeInterior | 599.9954 - 698.9943 Sqft |
| Type | Apartment |
Parking
| Underground |
Land
| Acreage | No |
| LandAmenities | Hospital, Public Transit, Schools |
Rooms
| Level | Type | Length | Width | Dimensions |
|---|---|---|---|---|
| Main Level | Living Room | 5 m | 3.5 m | 5 m x 3.5 m |
| Main Level | Dining Room | 5 m | 3.5 m | 5 m x 3.5 m |
| Main Level | Kitchen | Measurements not available | ||
| Main Level | Primary Bedroom | 3.72 m | 2.9 m | 3.72 m x 2.9 m |
| Main Level | Den | 2.3 m | 2 m | 2.3 m x 2 m |
Interested?
Contact us for more information
Iris Fong
Salesperson
Living Realty Inc.
1177 Central Pkwy W., Ste. 32 Golden Sq.
Mississauga, Ontario L5C 4P3
1177 Central Pkwy W., Ste. 32 Golden Sq.
Mississauga, Ontario L5C 4P3

