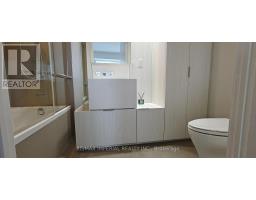5407 - 1 Bloor Street E Toronto, Ontario M4W 1A9
3 Bedroom
2 Bathroom
800 - 899 ft2
Central Air Conditioning
Forced Air
$3,600 Monthly
Exceptional Bright And Spacious Two Bedroom + Den Suite In The One Bloor Condo! With Stunning Appointments & Details. This Suite Defines Luxury Living From Gleaming Hardwood Flooring To The Exquisitely Designed Ciccone Custom Kitchen With Quartz Countertops, There Is No Parallel. Enjoy The Finest Finishes, Amenities & Locations. Inches To Yorkville, Restaurants, Subway, Luxury Shopping And Much More! (id:50886)
Property Details
| MLS® Number | C11956476 |
| Property Type | Single Family |
| Community Name | Church-Yonge Corridor |
| Amenities Near By | Hospital, Public Transit, Schools |
| Community Features | Pet Restrictions |
| Features | Balcony |
| Parking Space Total | 1 |
| View Type | View, Lake View, City View |
Building
| Bathroom Total | 2 |
| Bedrooms Above Ground | 2 |
| Bedrooms Below Ground | 1 |
| Bedrooms Total | 3 |
| Amenities | Security/concierge, Exercise Centre, Party Room |
| Appliances | Dishwasher, Dryer, Refrigerator, Stove, Washer, Window Coverings |
| Cooling Type | Central Air Conditioning |
| Exterior Finish | Concrete |
| Flooring Type | Hardwood |
| Heating Fuel | Natural Gas |
| Heating Type | Forced Air |
| Size Interior | 800 - 899 Ft2 |
| Type | Apartment |
Parking
| Underground | |
| Garage |
Land
| Acreage | No |
| Land Amenities | Hospital, Public Transit, Schools |
Rooms
| Level | Type | Length | Width | Dimensions |
|---|---|---|---|---|
| Ground Level | Living Room | 7.88 m | 3.35 m | 7.88 m x 3.35 m |
| Ground Level | Dining Room | 7.88 m | 3.35 m | 7.88 m x 3.35 m |
| Ground Level | Kitchen | 7.88 m | 3.35 m | 7.88 m x 3.35 m |
| Ground Level | Primary Bedroom | 3.81 m | 2.91 m | 3.81 m x 2.91 m |
| Ground Level | Bedroom 2 | 3.09 m | 2.89 m | 3.09 m x 2.89 m |
| Ground Level | Den | 2.85 m | 1.93 m | 2.85 m x 1.93 m |
Contact Us
Contact us for more information
Frank Fan
Broker
4168905555.ca/
facebook.com/41689O5555
RE/MAX Imperial Realty Inc.
3000 Steeles Ave E Ste 101
Markham, Ontario L3R 4T9
3000 Steeles Ave E Ste 101
Markham, Ontario L3R 4T9
(905) 305-0033
(905) 305-1133





















