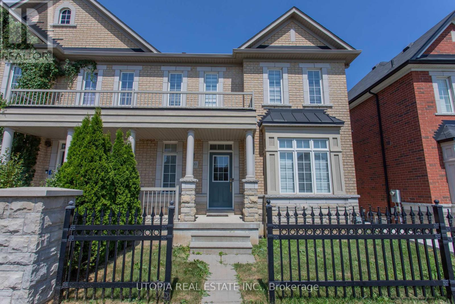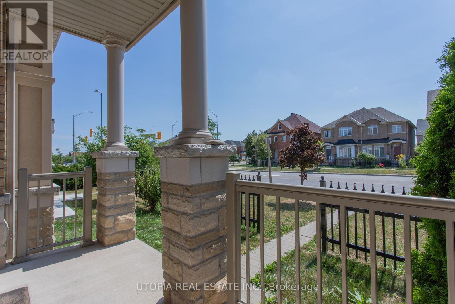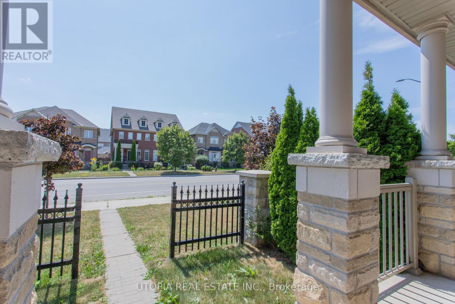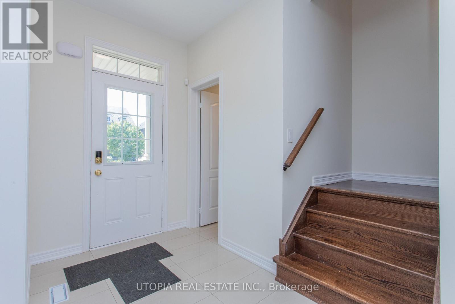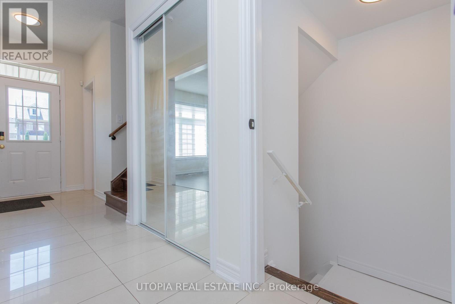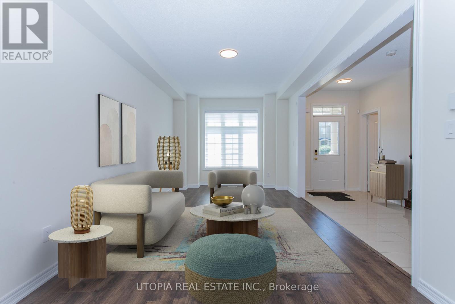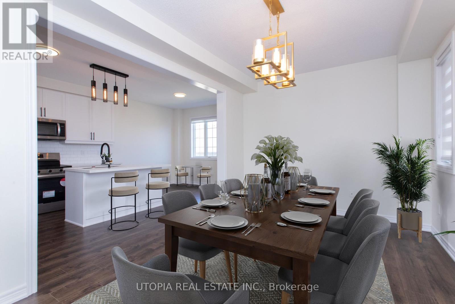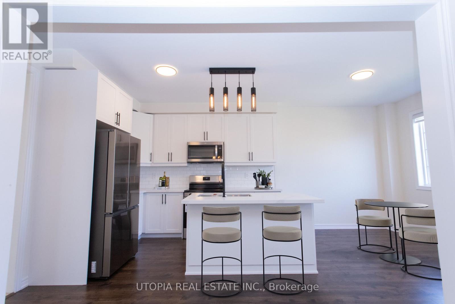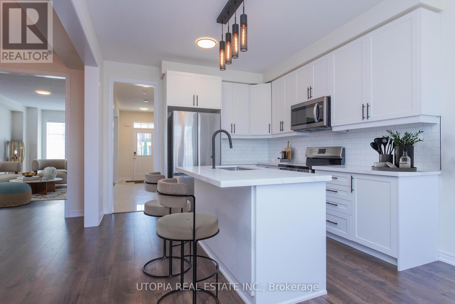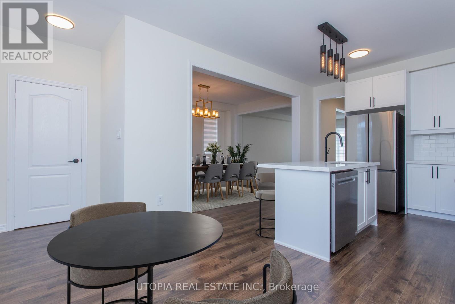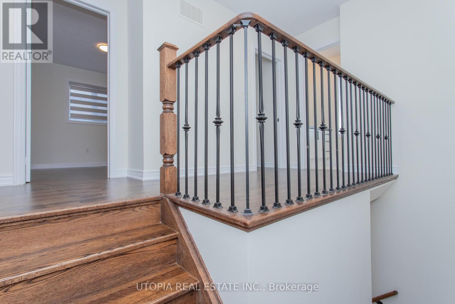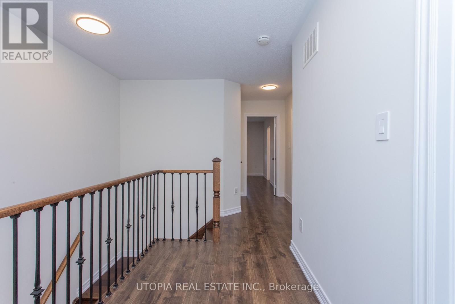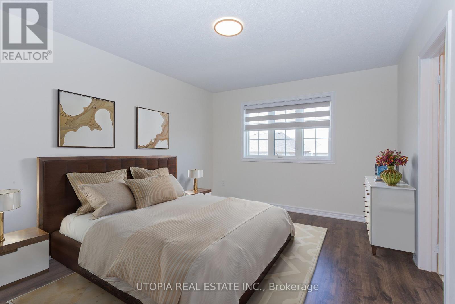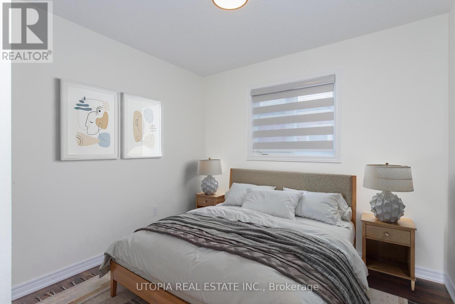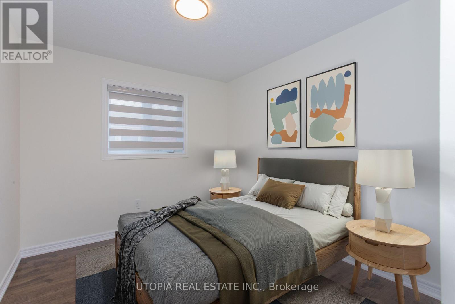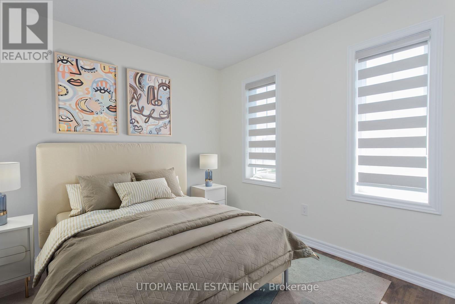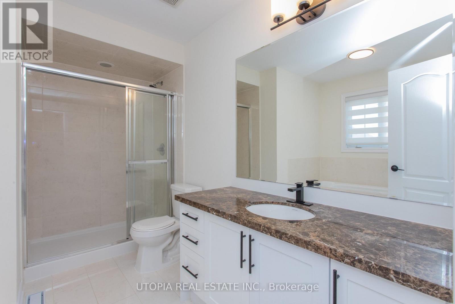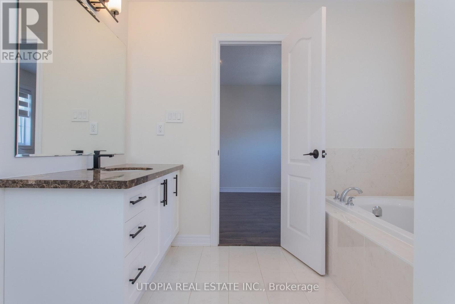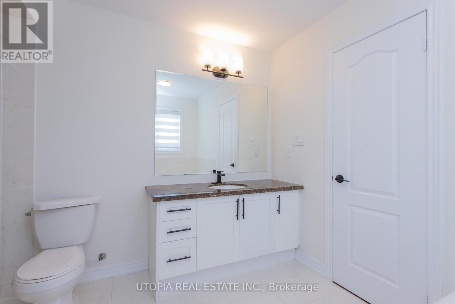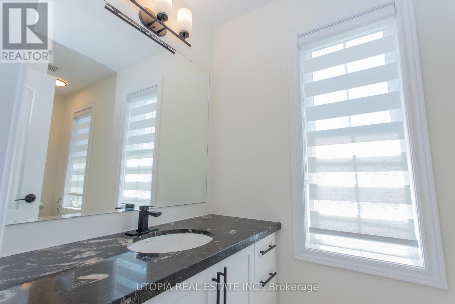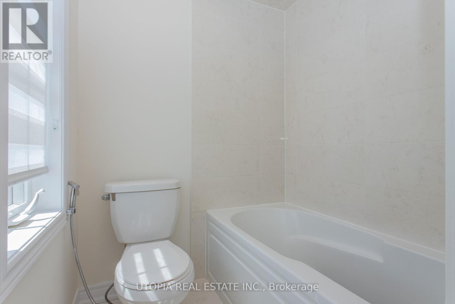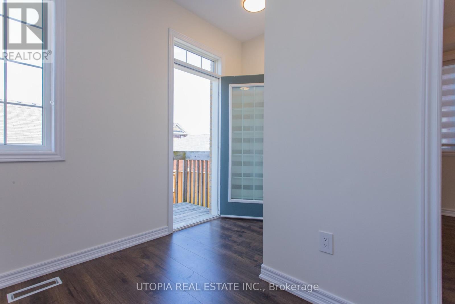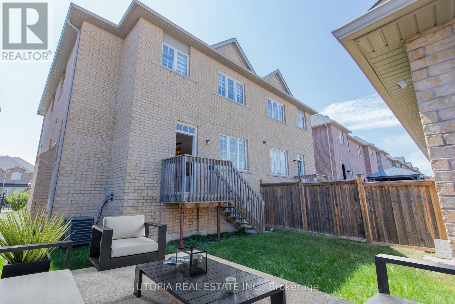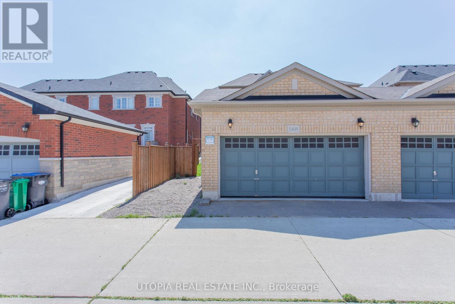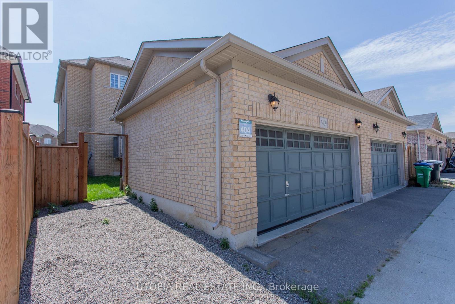5409 Tenth Line W Mississauga, Ontario L5M 0V7
$1,199,000
Welcome to your oasis in the heart of Churchill Meadows, Mississauga! This spacious semi-detached boasts 4 bedrooms, 2.5 bathrooms, offering a blend of elegance and functionality. Upgraded and maintained throughout, creating a warm and inviting ambiance. Spaciousness with 9 feet ceilings on the main floor, enhancing the overall sense of openness and sophistication. This excellent layout provides both convenience and aesthetic appeal. 3 parking spots and lots of privacy. This well-maintained property exudes pride of ownership, promising a turnkey living experience for its future owners. Don't miss this opportunity to own a piece of paradise in Churchill Meadows. (id:50886)
Property Details
| MLS® Number | W12321524 |
| Property Type | Single Family |
| Community Name | Churchill Meadows |
| Equipment Type | Water Heater |
| Parking Space Total | 3 |
| Rental Equipment Type | Water Heater |
Building
| Bathroom Total | 3 |
| Bedrooms Above Ground | 4 |
| Bedrooms Total | 4 |
| Age | 6 To 15 Years |
| Basement Development | Unfinished |
| Basement Type | N/a (unfinished) |
| Construction Style Attachment | Semi-detached |
| Cooling Type | Central Air Conditioning |
| Exterior Finish | Brick |
| Flooring Type | Laminate, Carpeted |
| Foundation Type | Concrete |
| Half Bath Total | 1 |
| Heating Fuel | Natural Gas |
| Heating Type | Forced Air |
| Stories Total | 2 |
| Size Interior | 1,500 - 2,000 Ft2 |
| Type | House |
| Utility Water | Municipal Water |
Parking
| Detached Garage | |
| Garage |
Land
| Acreage | No |
| Sewer | Sanitary Sewer |
| Size Depth | 98 Ft ,7 In |
| Size Frontage | 27 Ft ,10 In |
| Size Irregular | 27.9 X 98.6 Ft |
| Size Total Text | 27.9 X 98.6 Ft |
| Zoning Description | D |
Rooms
| Level | Type | Length | Width | Dimensions |
|---|---|---|---|---|
| Second Level | Primary Bedroom | 4.26 m | 3.35 m | 4.26 m x 3.35 m |
| Second Level | Bedroom 2 | 2.92 m | 2.72 m | 2.92 m x 2.72 m |
| Second Level | Bedroom 3 | 3.23 m | 2.87 m | 3.23 m x 2.87 m |
| Second Level | Bedroom 4 | 2.98 m | 2.74 m | 2.98 m x 2.74 m |
| Ground Level | Living Room | 5.52 m | 3.23 m | 5.52 m x 3.23 m |
| Ground Level | Dining Room | 5.52 m | 3.23 m | 5.52 m x 3.23 m |
| Ground Level | Kitchen | 3.37 m | 3.26 m | 3.37 m x 3.26 m |
| Ground Level | Eating Area | 3.47 m | 2.47 m | 3.47 m x 2.47 m |
| Ground Level | Family Room | 4.57 m | 3.23 m | 4.57 m x 3.23 m |
Utilities
| Cable | Available |
| Electricity | Available |
Contact Us
Contact us for more information
Umer Mirza
Salesperson
www.utopiarealty.ca/
165 Matheson Blvd E #5a
Mississauga, Ontario L4Z 3K2
(800) 924-7666
(800) 924-7298
www.utopiarealty.ca/

