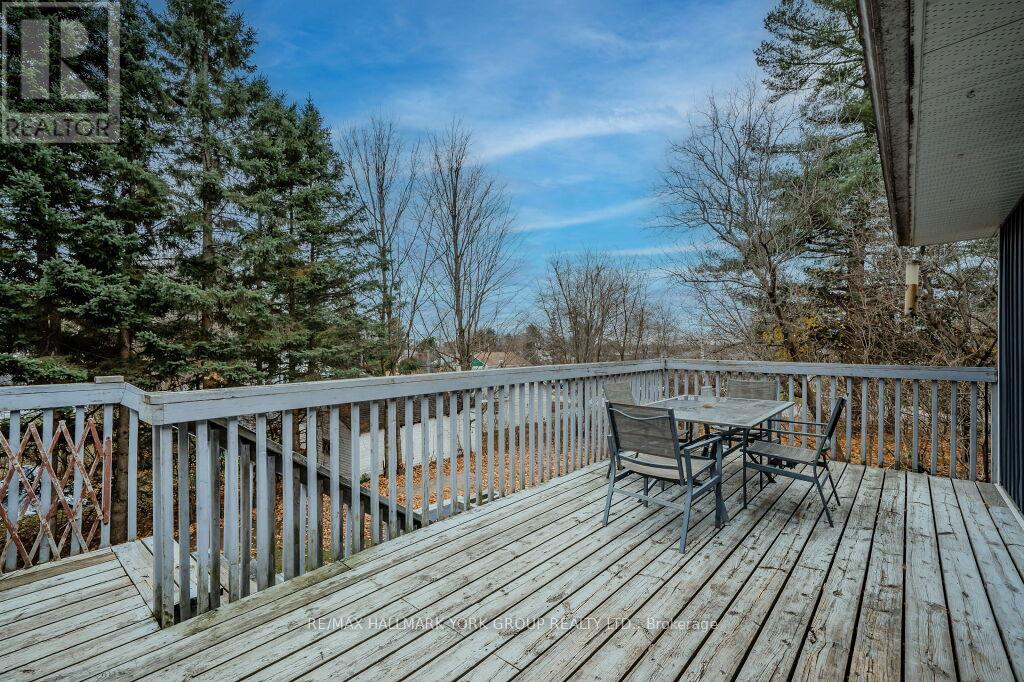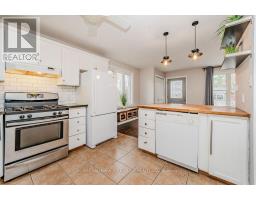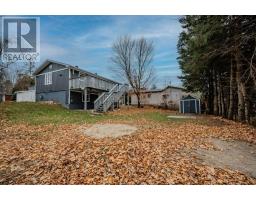541 David Street Gravenhurst, Ontario P1P 1M1
$625,000
Raised Bungalow in the heart Gravenhust. 3+1 bedroom open concept living. Updated bathroom, laminate and tile flooring throughout, kitchen features backsplash, concrete & wood counter tops. Bright finished basement with large rec room featuring gas fireplace, above grade separate entrance. Front & rear decks off main level for additional outdoor living and entertaining space. Large 66'x100' lot with south facing back yard with garden storage shed and ample space for additional development and parking. The convenience of in town living (with gas/municipal water/sewer) steps from Gull Lake, Gull Lake Park, Downtown Gravenhusrt, restaurants, shops, library, rec centre and Lake Muskoka! **** EXTRAS **** Garden Storage Shed, On Demand Hot Water heater. (id:50886)
Property Details
| MLS® Number | X10433923 |
| Property Type | Single Family |
| AmenitiesNearBy | Schools, Public Transit, Park, Beach |
| CommunityFeatures | Community Centre, School Bus |
| Features | Wooded Area, Sloping, Flat Site |
| ParkingSpaceTotal | 4 |
| Structure | Patio(s), Shed |
Building
| BathroomTotal | 2 |
| BedroomsAboveGround | 3 |
| BedroomsBelowGround | 1 |
| BedroomsTotal | 4 |
| Amenities | Fireplace(s) |
| Appliances | Water Heater - Tankless, Dishwasher, Dryer, Refrigerator, Stove, Washer |
| ArchitecturalStyle | Bungalow |
| BasementDevelopment | Finished |
| BasementFeatures | Separate Entrance |
| BasementType | N/a (finished) |
| ConstructionStyleAttachment | Detached |
| ExteriorFinish | Vinyl Siding |
| FireplacePresent | Yes |
| FireplaceTotal | 1 |
| FlooringType | Laminate, Tile |
| FoundationType | Poured Concrete |
| HalfBathTotal | 1 |
| HeatingFuel | Natural Gas |
| HeatingType | Forced Air |
| StoriesTotal | 1 |
| SizeInterior | 1499.9875 - 1999.983 Sqft |
| Type | House |
| UtilityWater | Municipal Water |
Land
| Acreage | No |
| LandAmenities | Schools, Public Transit, Park, Beach |
| Sewer | Sanitary Sewer |
| SizeDepth | 98 Ft ,6 In |
| SizeFrontage | 66 Ft ,2 In |
| SizeIrregular | 66.2 X 98.5 Ft |
| SizeTotalText | 66.2 X 98.5 Ft|under 1/2 Acre |
| ZoningDescription | Single Family Residential |
Rooms
| Level | Type | Length | Width | Dimensions |
|---|---|---|---|---|
| Lower Level | Recreational, Games Room | 6.6 m | 6 m | 6.6 m x 6 m |
| Lower Level | Bedroom 4 | 2.5 m | 2.5 m | 2.5 m x 2.5 m |
| Main Level | Living Room | 5.79 m | 3.47 m | 5.79 m x 3.47 m |
| Main Level | Kitchen | 2.89 m | 2.7 m | 2.89 m x 2.7 m |
| Main Level | Primary Bedroom | 3 m | 3.3 m | 3 m x 3.3 m |
| Main Level | Bedroom 2 | 3.3 m | 2.5 m | 3.3 m x 2.5 m |
| Main Level | Bedroom 3 | 3 m | 2.4 m | 3 m x 2.4 m |
Utilities
| Cable | Available |
| Sewer | Available |
https://www.realtor.ca/real-estate/27672597/541-david-street-gravenhurst
Interested?
Contact us for more information
Joel Carcone
Salesperson
25 Millard Ave West Unit B - 2nd Flr
Newmarket, Ontario L3Y 7R5











































































