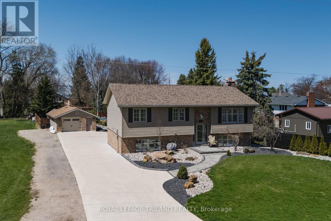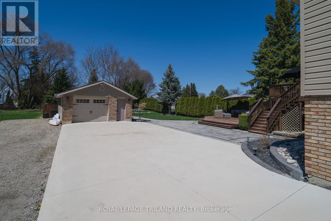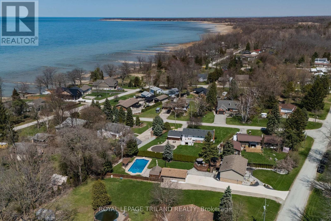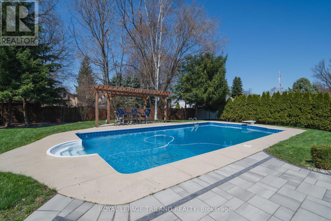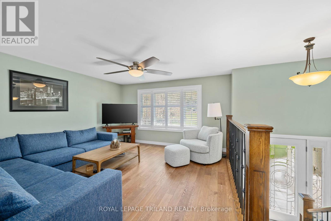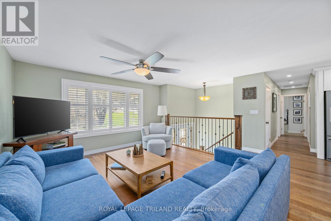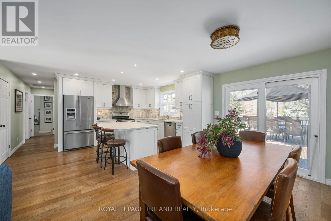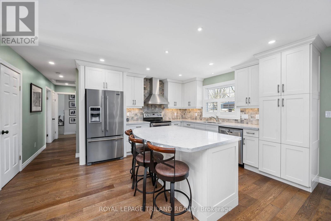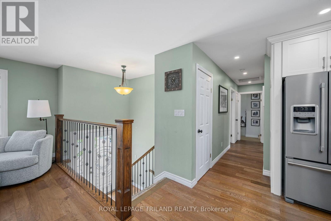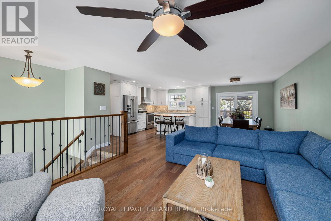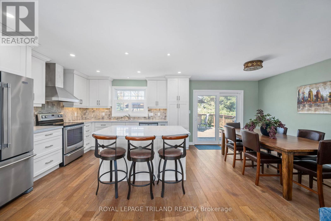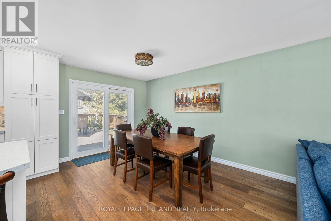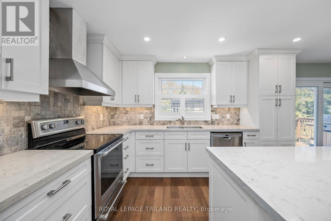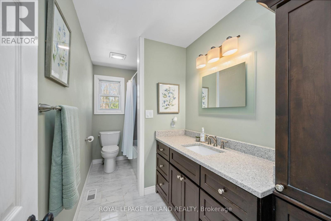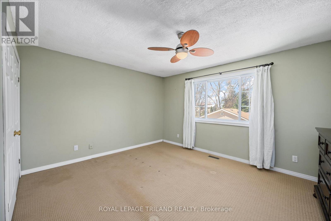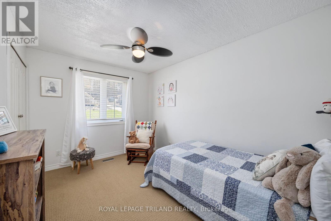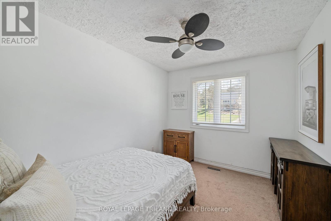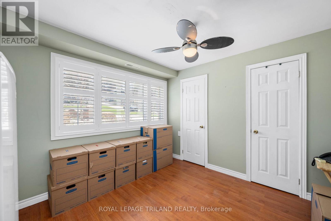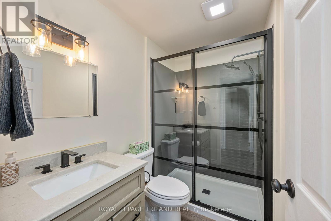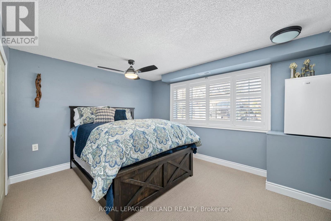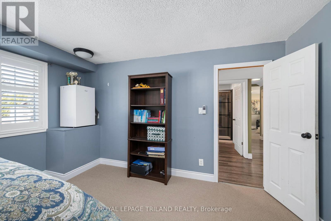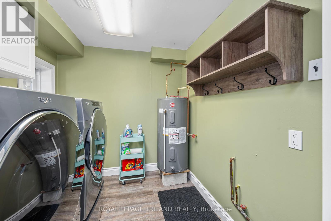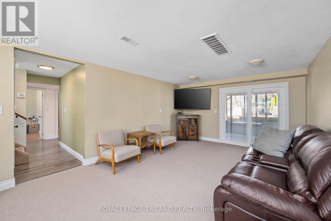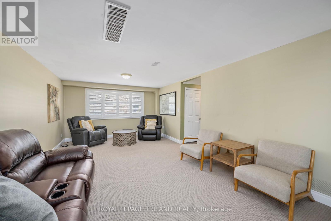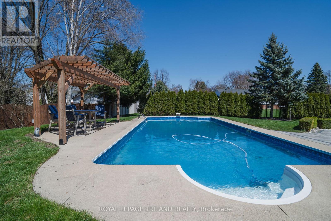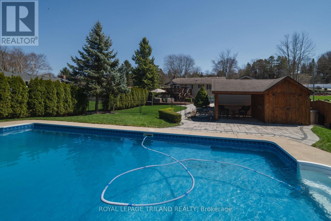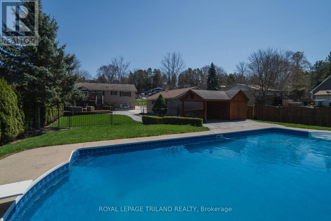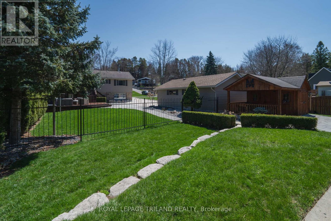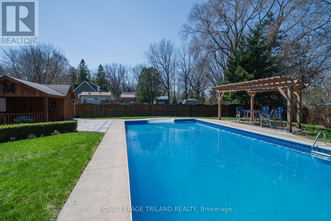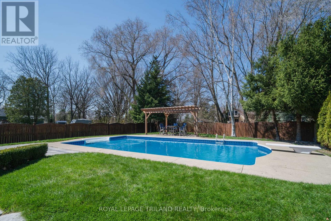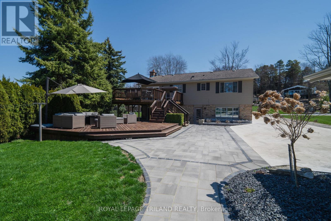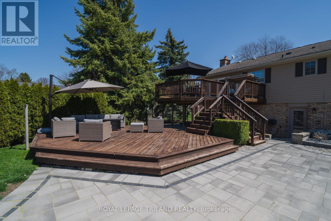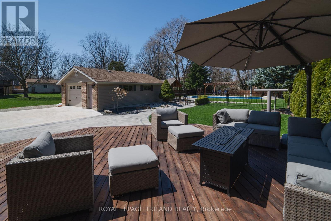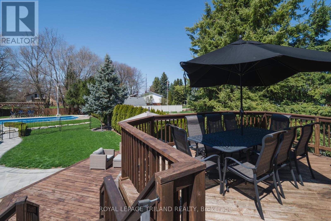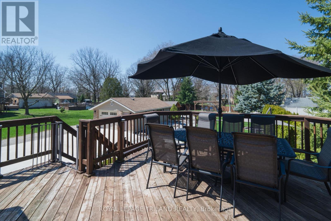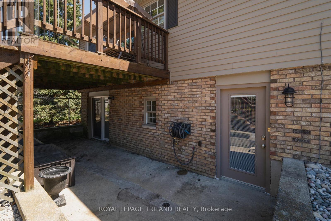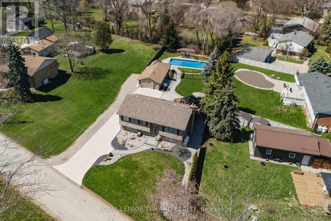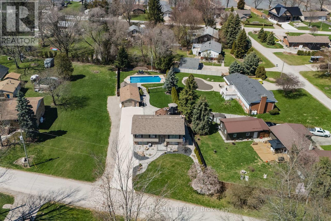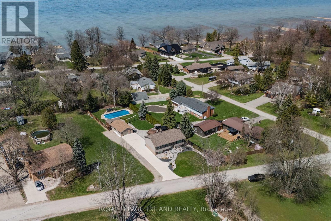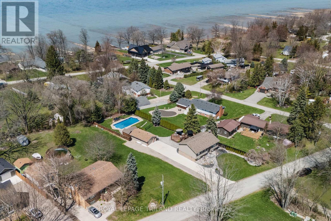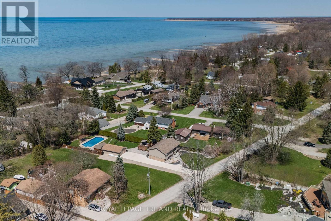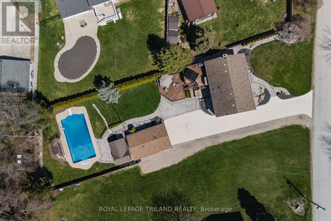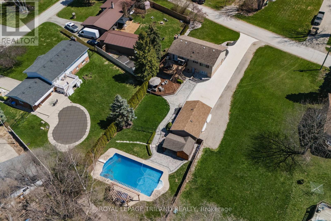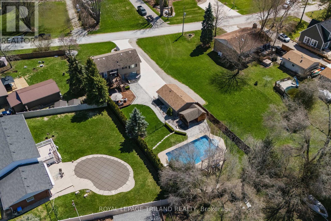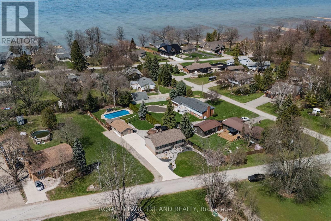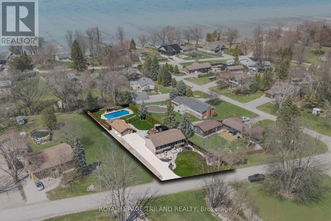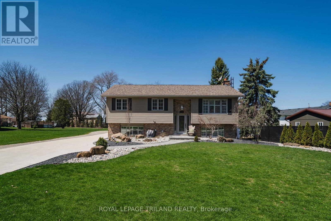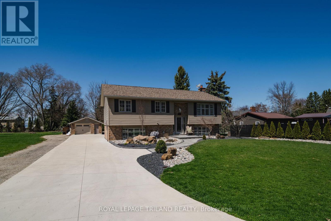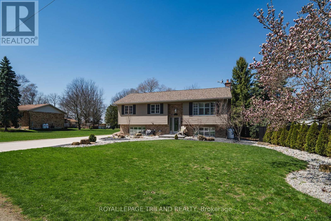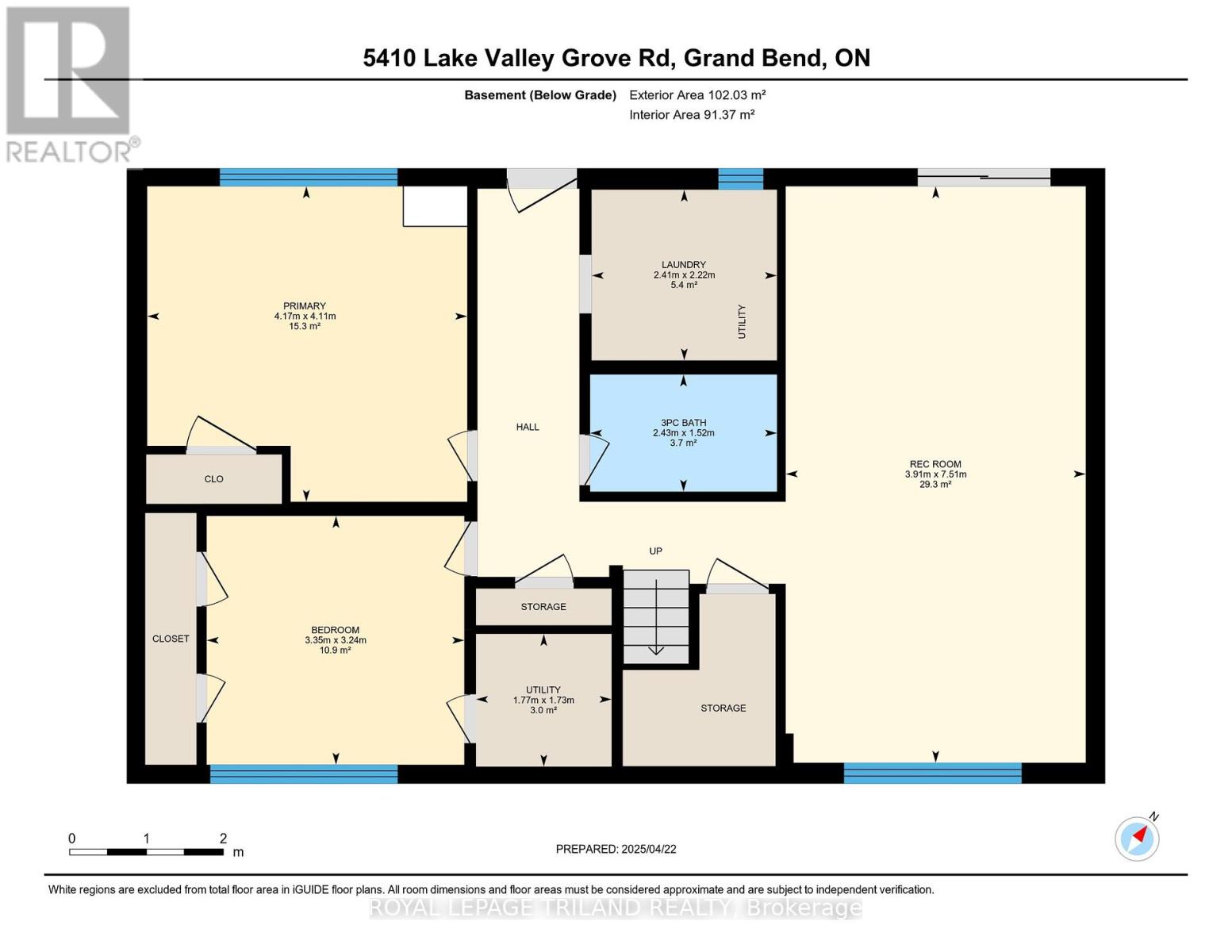5410 Lake Valley Grove Road Lambton Shores, Ontario N0N 1J7
$699,992
Welcome to Lake Valley Grove! Nestled in one of the areas most desirable beachside communities, this spacious 3+2 bedroom, 2 bath detached home offers the perfect blend of comfort, style, and outdoor living. Featuring a renovated kitchen with granite countertops, California shutters, and all appliances included, this home is truly move-in ready. Enjoy year-round comfort with a brand new furnace (2024) and central air. The private backyard is an entertainers dream with a multi-level deck, 20x40 in-ground pool in a gated area, and ample parking for guests. Surrounded by mature trees for added privacy, this property is a rare find in Lake Valley Grove. A short walk to enjoy the shores & beautiful sunsets of Lake Huron. Priced to sellbook your showing today! (id:50886)
Property Details
| MLS® Number | X12366383 |
| Property Type | Single Family |
| Community Name | Lambton Shores |
| Amenities Near By | Beach, Golf Nearby, Park |
| Features | Wooded Area |
| Parking Space Total | 11 |
| Pool Type | Inground Pool |
| Structure | Deck, Patio(s), Porch, Shed |
Building
| Bathroom Total | 2 |
| Bedrooms Above Ground | 3 |
| Bedrooms Below Ground | 2 |
| Bedrooms Total | 5 |
| Age | 31 To 50 Years |
| Appliances | Water Heater, Water Meter, Dishwasher, Dryer, Stove, Washer, Refrigerator |
| Architectural Style | Raised Bungalow |
| Basement Development | Finished |
| Basement Features | Walk Out |
| Basement Type | Full (finished) |
| Construction Style Attachment | Detached |
| Cooling Type | Central Air Conditioning |
| Exterior Finish | Brick, Vinyl Siding |
| Foundation Type | Concrete |
| Heating Fuel | Propane |
| Heating Type | Forced Air |
| Stories Total | 1 |
| Size Interior | 1,100 - 1,500 Ft2 |
| Type | House |
| Utility Water | Municipal Water |
Parking
| Detached Garage | |
| Garage |
Land
| Access Type | Year-round Access |
| Acreage | No |
| Fence Type | Fenced Yard |
| Land Amenities | Beach, Golf Nearby, Park |
| Landscape Features | Landscaped |
| Sewer | Septic System |
| Size Irregular | 70 X 230 Acre |
| Size Total Text | 70 X 230 Acre |
| Zoning Description | R6 |
Rooms
| Level | Type | Length | Width | Dimensions |
|---|---|---|---|---|
| Lower Level | Bedroom 4 | 4.17 m | 4.11 m | 4.17 m x 4.11 m |
| Lower Level | Bedroom 5 | 3.35 m | 3.24 m | 3.35 m x 3.24 m |
| Lower Level | Recreational, Games Room | 3.91 m | 7.51 m | 3.91 m x 7.51 m |
| Lower Level | Recreational, Games Room | 3.91 m | 7.51 m | 3.91 m x 7.51 m |
| Lower Level | Laundry Room | 2.41 m | 2.22 m | 2.41 m x 2.22 m |
| Main Level | Living Room | 4.5 m | 4.2 m | 4.5 m x 4.2 m |
| Main Level | Kitchen | 3.79 m | 3.75 m | 3.79 m x 3.75 m |
| Main Level | Dining Room | 3.85 m | 2.75 m | 3.85 m x 2.75 m |
| Main Level | Bedroom 2 | 4.55 m | 2.71 m | 4.55 m x 2.71 m |
| Main Level | Bedroom 3 | 3.45 m | 2.72 m | 3.45 m x 2.72 m |
Contact Us
Contact us for more information
Rhonda Ross
Salesperson
(519) 280-7411
rhondaross.ca/
(519) 672-9880

