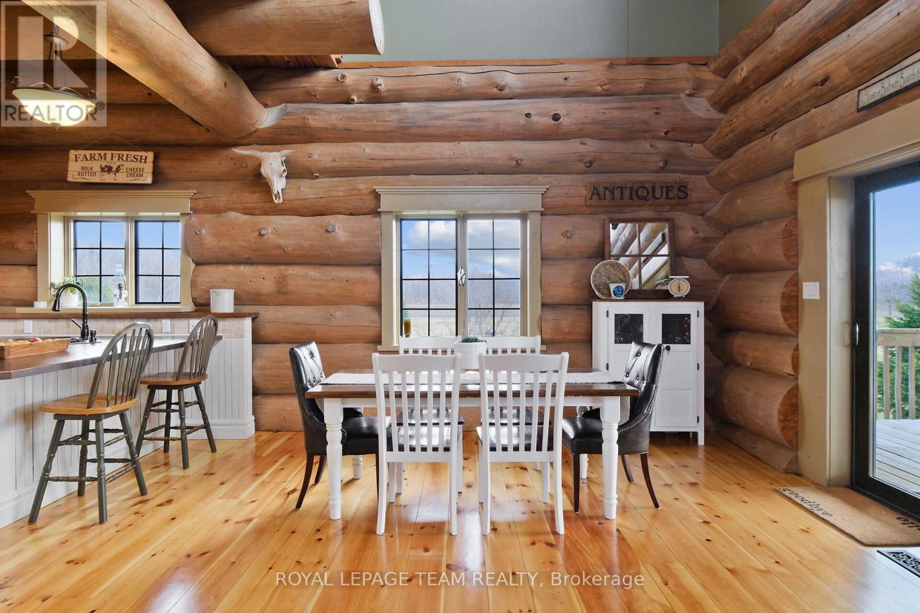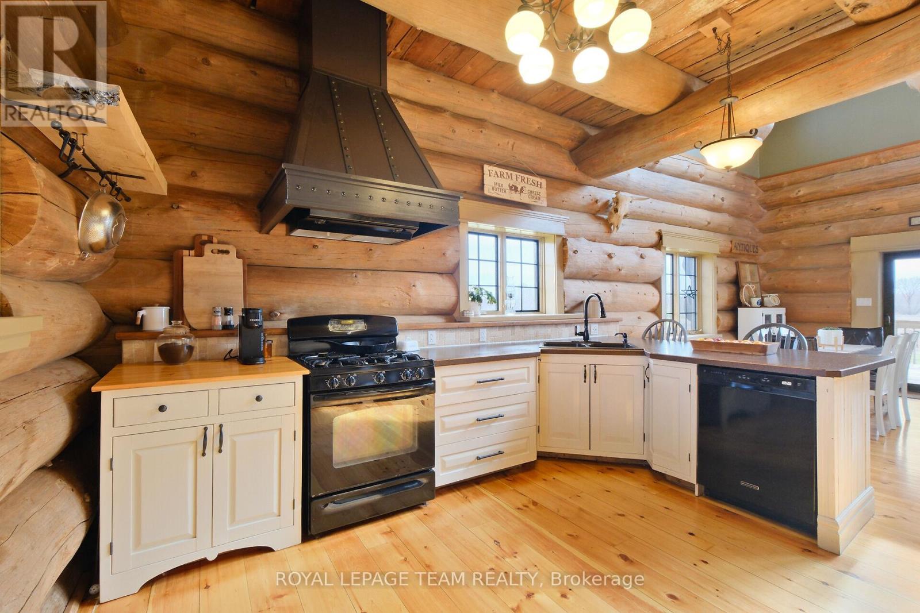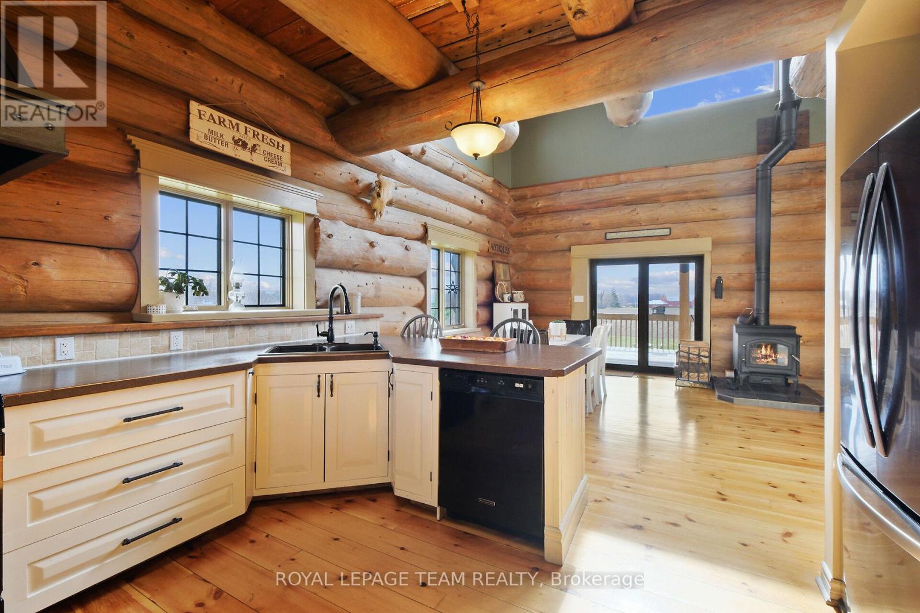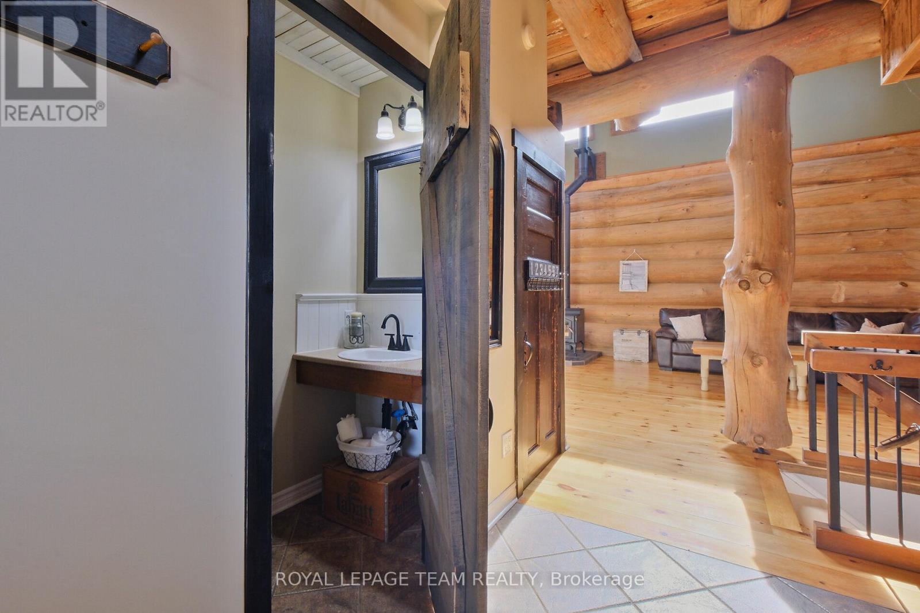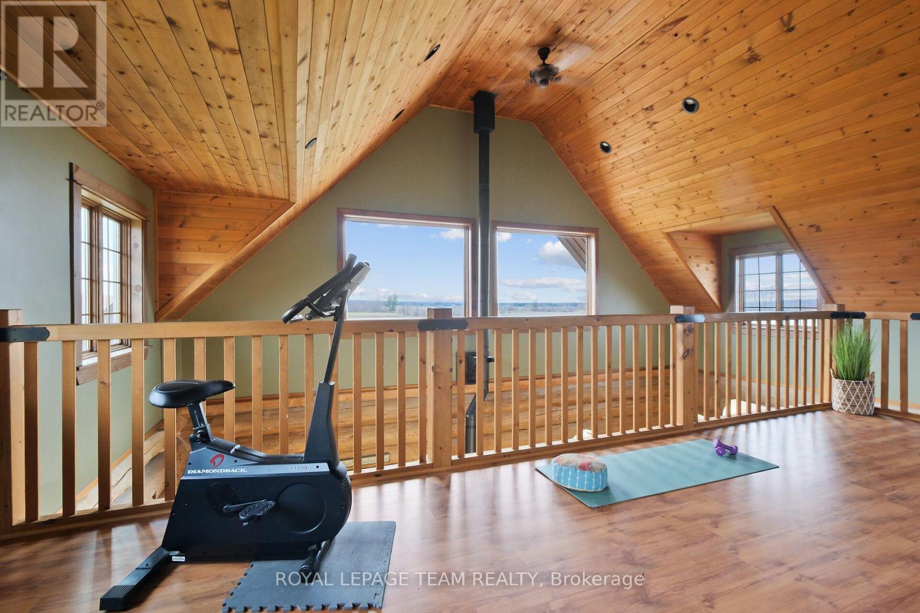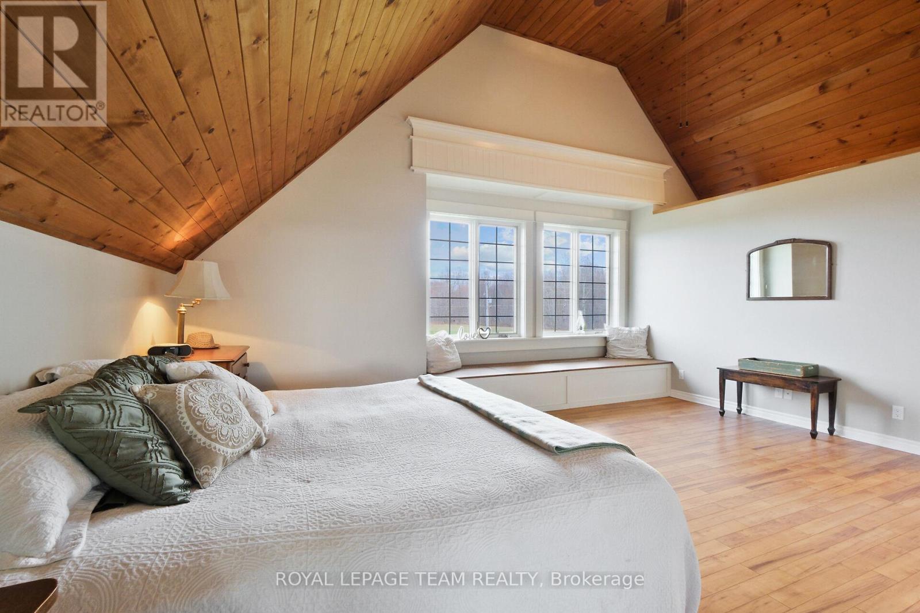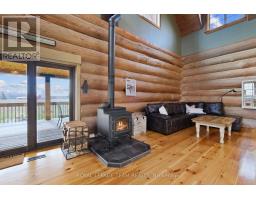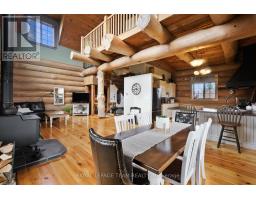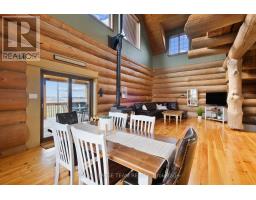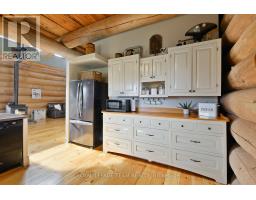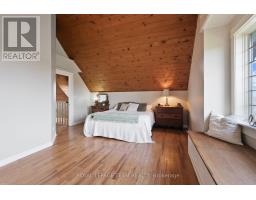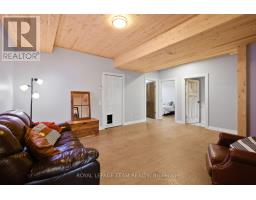5410 Rockdale Road Ottawa, Ontario K0A 3H0
$950,000
Charming Custom Scandanavian Scribe Log Home (Logs as large as 24" in diameter). Just 20 Minutes to the City! Escape the hustle and unwind in this stunning log home nestled on a serene 3-acre lot just outside the village of Vars with tremendous possibilities of adding a coach home or/and large workshop. Enjoy breathtaking sunsets and a panoramic view that even includes fireworks from the Peace Tower, no neighbours in sight. This beautifully crafted home offers 3 bedrooms (1+2) and a bright, open-concept main floor featuring soaring 28-foot ceilings in the great room and a cozy wood stove. Natural light floods the space through large windows, while the kitchen boasts ample counter space, black stainless steel fridge black dishwasher, and a black gas stove. The primary bedroom is a true retreat with heated flooring throughout the bedroom, walk-in closet, and spa-like ensuite. The ensuite includes double sinks, dual shower heads, and a natural stone floor for a luxurious touch. Overlooking the great room is a spacious 23.6-foot loft, perfect for a home office, reading nook, or creative space. Outdoor living is a dream with expansive decks at the front and back of the home, ideal for relaxing or entertaining. The beautifully landscaped yard spans the entire 3-acre lot, offering privacy and tranquility.The lower level includes a large family room and two generous bedrooms, making it perfect for guests or family. The laneway accommodates 10+ vehicles with ease.This peaceful setting blends rustic charm with modern comforts all just a short 20-minute drive to the city. (id:50886)
Property Details
| MLS® Number | X12104781 |
| Property Type | Single Family |
| Community Name | 1109 - Vars & Area |
| Features | Carpet Free |
| Parking Space Total | 10 |
Building
| Bathroom Total | 3 |
| Bedrooms Above Ground | 1 |
| Bedrooms Below Ground | 2 |
| Bedrooms Total | 3 |
| Age | 6 To 15 Years |
| Appliances | Water Heater - Tankless, Dishwasher, Dryer, Hood Fan, Microwave, Stove, Washer, Refrigerator |
| Basement Development | Finished |
| Basement Type | N/a (finished) |
| Construction Style Attachment | Detached |
| Cooling Type | Central Air Conditioning |
| Exterior Finish | Log |
| Fireplace Present | Yes |
| Fireplace Total | 1 |
| Fireplace Type | Woodstove |
| Foundation Type | Insulated Concrete Forms |
| Half Bath Total | 1 |
| Heating Fuel | Propane |
| Heating Type | Forced Air |
| Stories Total | 2 |
| Size Interior | 2,000 - 2,500 Ft2 |
| Type | House |
| Utility Water | Dug Well |
Parking
| No Garage |
Land
| Acreage | Yes |
| Landscape Features | Landscaped |
| Sewer | Septic System |
| Size Depth | 294 Ft ,10 In |
| Size Frontage | 464 Ft ,8 In |
| Size Irregular | 464.7 X 294.9 Ft |
| Size Total Text | 464.7 X 294.9 Ft|2 - 4.99 Acres |
| Zoning Description | Agricultural |
Rooms
| Level | Type | Length | Width | Dimensions |
|---|---|---|---|---|
| Second Level | Primary Bedroom | 5.61 m | 4.6 m | 5.61 m x 4.6 m |
| Second Level | Bathroom | 3.1 m | 2.9 m | 3.1 m x 2.9 m |
| Second Level | Other | 4.57 m | 4.6 m | 4.57 m x 4.6 m |
| Second Level | Den | 2.72 m | 2.01 m | 2.72 m x 2.01 m |
| Second Level | Loft | 7.16 m | 2.29 m | 7.16 m x 2.29 m |
| Lower Level | Family Room | 5.61 m | 4.5 m | 5.61 m x 4.5 m |
| Lower Level | Bedroom 2 | 4.52 m | 3.1 m | 4.52 m x 3.1 m |
| Lower Level | Bedroom 3 | 3.45 m | 3.1 m | 3.45 m x 3.1 m |
| Lower Level | Bathroom | 2.9 m | 2.08 m | 2.9 m x 2.08 m |
| Main Level | Great Room | 8.79 m | 5.08 m | 8.79 m x 5.08 m |
| Main Level | Kitchen | 4.29 m | 4.09 m | 4.29 m x 4.09 m |
Utilities
| Cable | Available |
https://www.realtor.ca/real-estate/28216864/5410-rockdale-road-ottawa-1109-vars-area
Contact Us
Contact us for more information
Terry Cayen
Salesperson
homeinfoottawa.com/
1723 Carling Avenue, Suite 1
Ottawa, Ontario K2A 1C8
(613) 725-1171
(613) 725-3323















