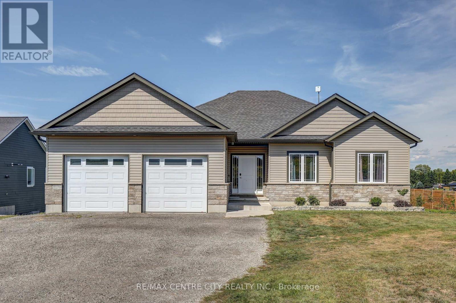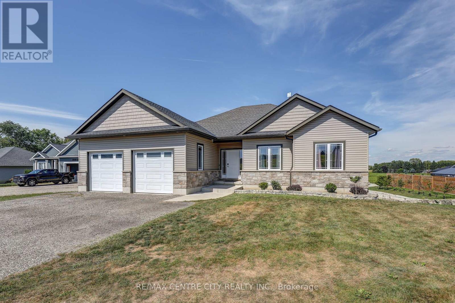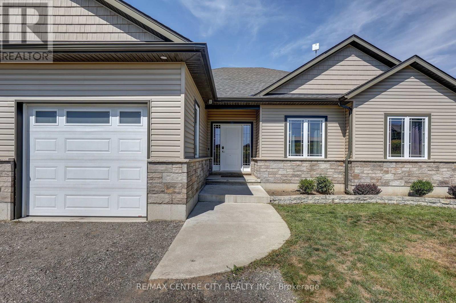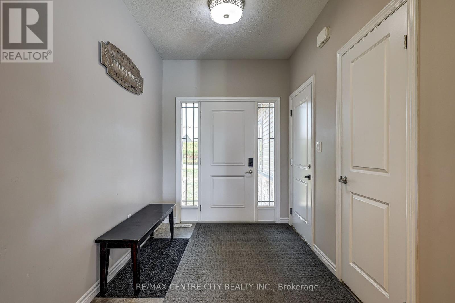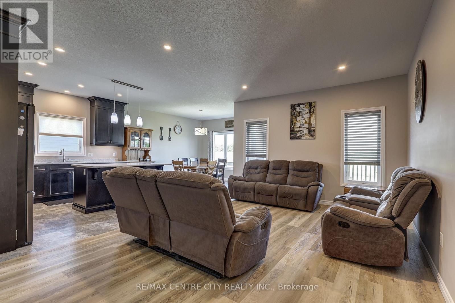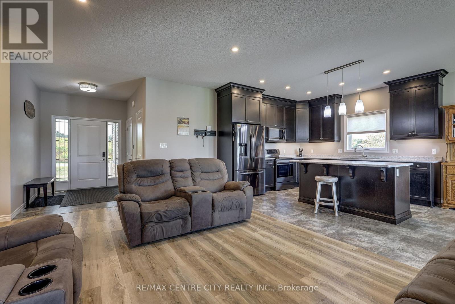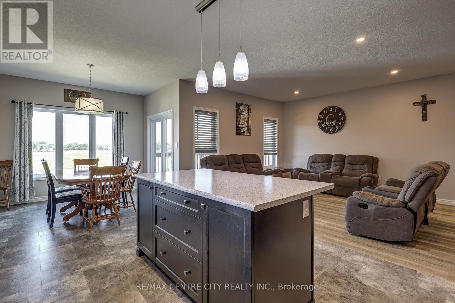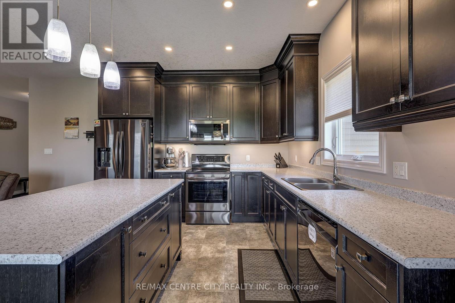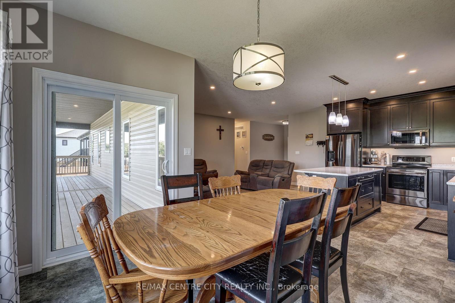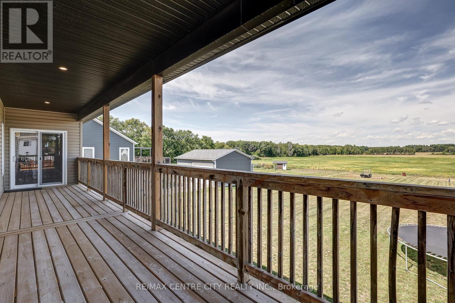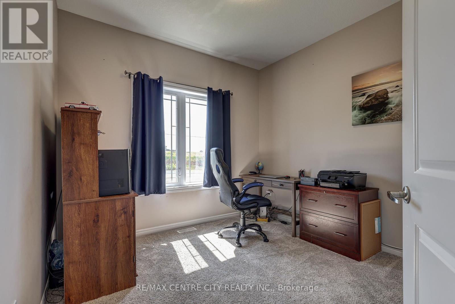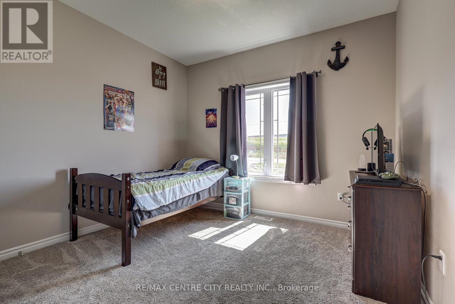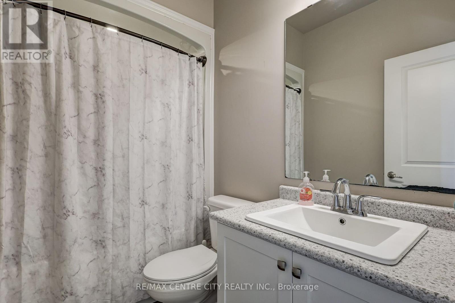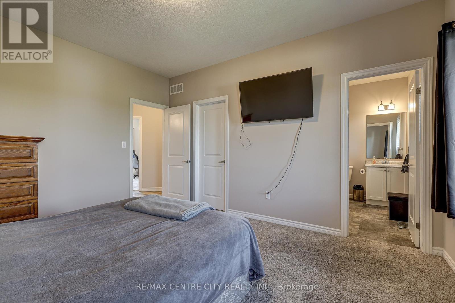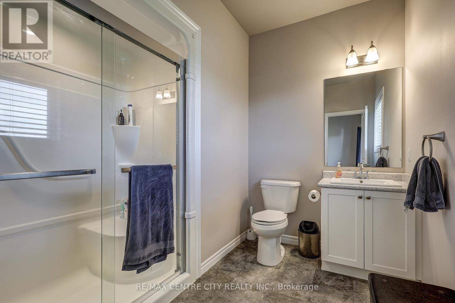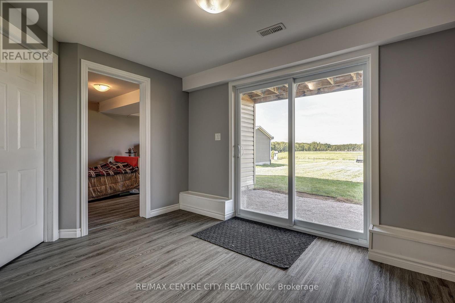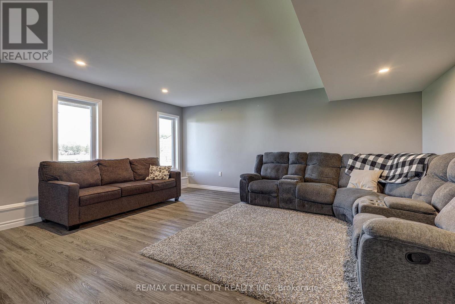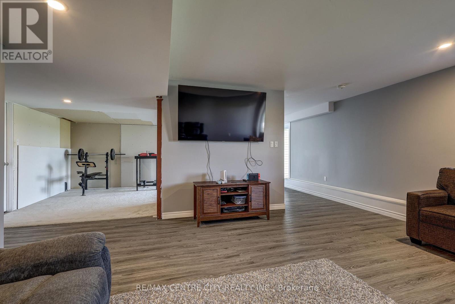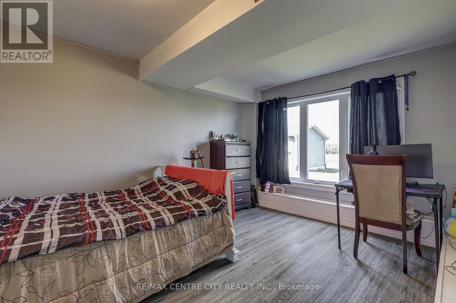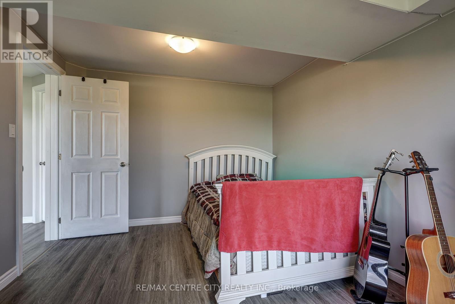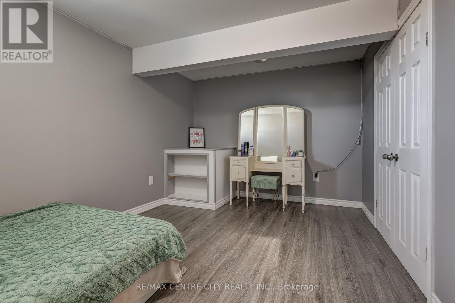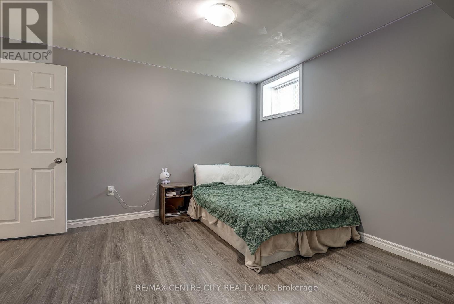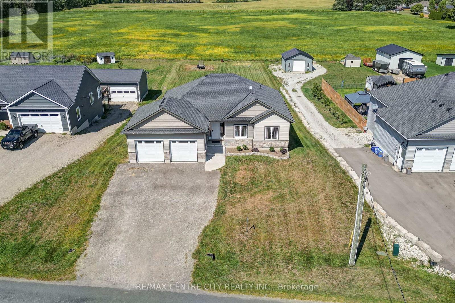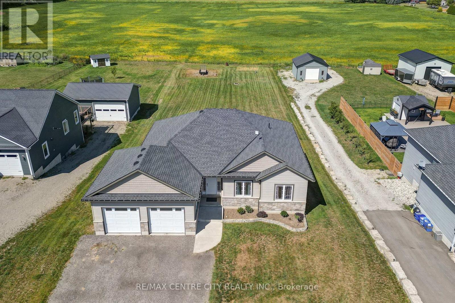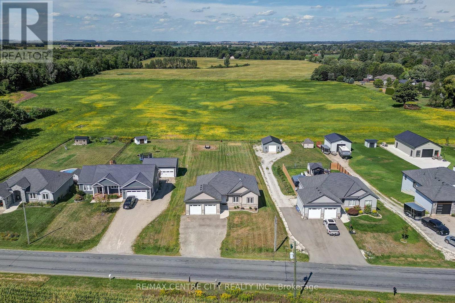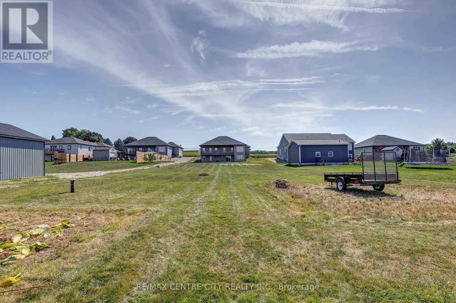54100 Eden Line Bayham, Ontario N5H 2R3
$719,900
Escape to serenity on this stunning country property, boasting an expansive 85.55ft x 302.68ft lot. The beautiful open-concept 3+2 bedroom bungalow invites natural light and features 9-foot ceilings on the main floor. The heart of the home is the spacious eat-in kitchen, equipped with ample maple cupboards and a breakfast island perfect for gatherings. Patio door seamlessly connects the kitchen to a large covered deck, ideal for a fresh morning coffee or relaxation. The master suite is a retreat in itself, complete with a walk-in closet and en-suite featuring a spacious 5-foot shower. Two additional bedrooms and a 4-piece bath round out the main floor. The bright walkout basement is a haven for entertainment and relaxation, with two more bedrooms, a sprawling rec room, utility room, a roughed-in bathroom, and plenty of storage. The home's efficiency features include a high-efficiency gas furnace and central air, with the hot water tank included for convenience. The expansive yard offers endless possibilities, with a 30'x28' base already prepared for a detached garage or mancave. If you're looking for a peaceful retreat with room to grow, this property might be your dream come true. Reach out to explore the possibilities! (id:50886)
Open House
This property has open houses!
1:00 pm
Ends at:3:00 pm
Property Details
| MLS® Number | X12387476 |
| Property Type | Single Family |
| Community Name | Rural Bayham |
| Community Features | School Bus |
| Equipment Type | None |
| Features | Sloping |
| Parking Space Total | 6 |
| Rental Equipment Type | None |
| Structure | Deck |
Building
| Bathroom Total | 2 |
| Bedrooms Above Ground | 3 |
| Bedrooms Below Ground | 2 |
| Bedrooms Total | 5 |
| Age | 6 To 15 Years |
| Appliances | Garage Door Opener Remote(s), Dishwasher, Dryer, Microwave, Stove, Washer, Refrigerator |
| Architectural Style | Bungalow |
| Basement Development | Partially Finished |
| Basement Features | Walk Out |
| Basement Type | N/a (partially Finished) |
| Construction Style Attachment | Detached |
| Cooling Type | Central Air Conditioning |
| Exterior Finish | Brick Facing, Vinyl Siding |
| Fire Protection | Smoke Detectors |
| Foundation Type | Poured Concrete |
| Heating Fuel | Natural Gas |
| Heating Type | Forced Air |
| Stories Total | 1 |
| Size Interior | 1,100 - 1,500 Ft2 |
| Type | House |
| Utility Water | Drilled Well |
Parking
| Attached Garage | |
| Garage |
Land
| Acreage | No |
| Sewer | Septic System |
| Size Depth | 302 Ft ,8 In |
| Size Frontage | 85 Ft ,7 In |
| Size Irregular | 85.6 X 302.7 Ft ; 302.68x85.55x302.68x85.55 |
| Size Total Text | 85.6 X 302.7 Ft ; 302.68x85.55x302.68x85.55|1/2 - 1.99 Acres |
| Zoning Description | A1 |
Rooms
| Level | Type | Length | Width | Dimensions |
|---|---|---|---|---|
| Basement | Utility Room | 4.42 m | 3.77 m | 4.42 m x 3.77 m |
| Basement | Recreational, Games Room | 10.45 m | 6.6 m | 10.45 m x 6.6 m |
| Basement | Bedroom 4 | 4.39 m | 3.7 m | 4.39 m x 3.7 m |
| Basement | Bedroom 5 | 3.77 m | 3.08 m | 3.77 m x 3.08 m |
| Main Level | Foyer | 2.71 m | 2.08 m | 2.71 m x 2.08 m |
| Main Level | Living Room | 5.42 m | 4.06 m | 5.42 m x 4.06 m |
| Main Level | Dining Room | 3.32 m | 2.91 m | 3.32 m x 2.91 m |
| Main Level | Kitchen | 4.64 m | 3.32 m | 4.64 m x 3.32 m |
| Main Level | Primary Bedroom | 4.31 m | 3.6 m | 4.31 m x 3.6 m |
| Main Level | Bedroom 2 | 3.67 m | 3.31 m | 3.67 m x 3.31 m |
| Main Level | Bedroom 3 | 3.25 m | 2.99 m | 3.25 m x 2.99 m |
Utilities
| Cable | Installed |
| Electricity | Installed |
https://www.realtor.ca/real-estate/28827771/54100-eden-line-bayham-rural-bayham
Contact Us
Contact us for more information
Ben Reddekopp
Salesperson
(519) 773-8000

