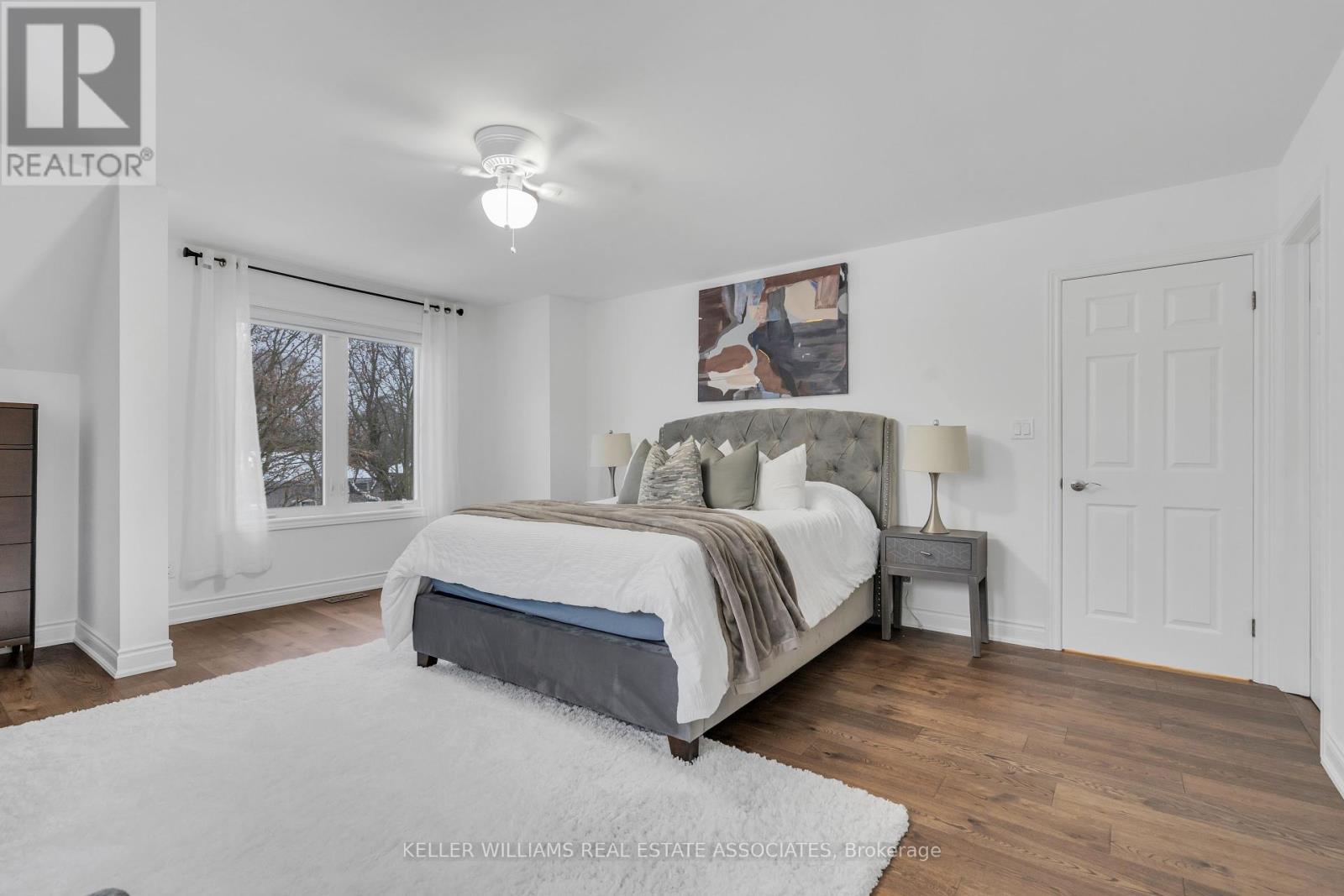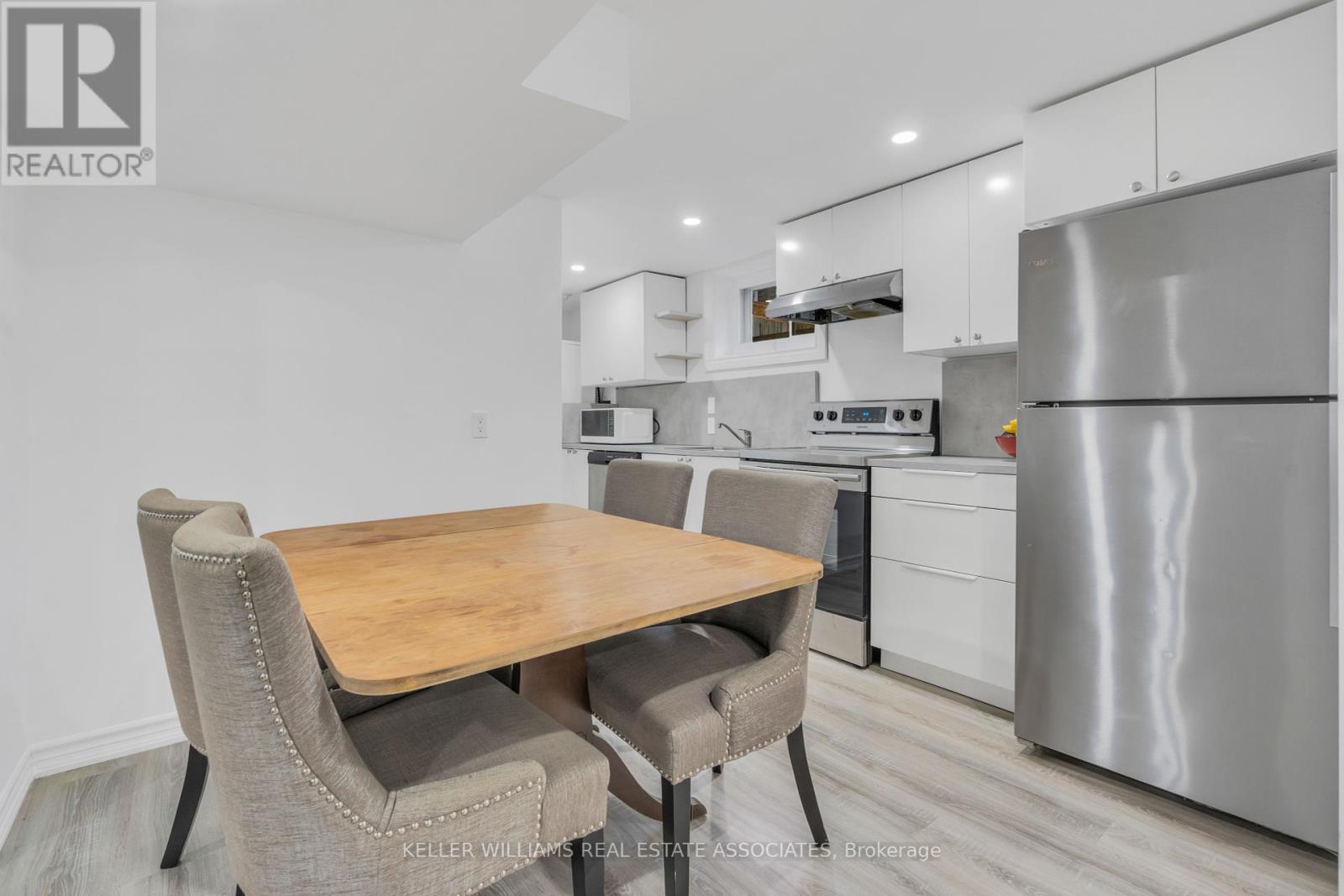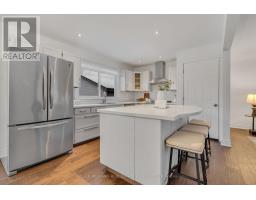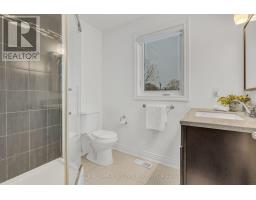5419 Spruce Avenue Burlington, Ontario L7L 1N8
$6,200 Monthly
Welcome to Your New Home in Elizabeth Gardens!Just 5 minutes from the lake, this beautifully updated home in Burlingtons highly sought-after Elizabeth Gardens community offers exceptional space, style, and functionality ideal for families looking for room to grow.This spacious home features parking for 4 vehicles, a detached garage, and a bright, inviting layout. The main level includes an open-concept kitchen with quartz countertops, stainless steel appliances, and a stylish backsplash, plus two bedrooms, a full bathroom, and in-unit laundry.Upstairs, you'll find three generously sized bedrooms and two full bathrooms. This level offers the flexibility to function independently, with potential to add a kitchenette and separate it from the main floor perfect for extended family or shared living.The lower level features a newly renovated in-law suite with a private entrance, a full kitchen, two large bedrooms, a full bathroom, and its own laundry ideal for guests, teenagers, or additional household members.Enjoy a large, fenced backyard perfect for relaxing or entertaining.Prime location near parks, shopping, great schools, and the lake. 7 Bedrooms | 4 Full Bathrooms | 4-Car ParkingGreat for a multi-generational family or a family with teenagers needing space and privacy. (id:50886)
Property Details
| MLS® Number | W12103567 |
| Property Type | Single Family |
| Community Name | Appleby |
| Parking Space Total | 5 |
Building
| Bathroom Total | 4 |
| Bedrooms Above Ground | 4 |
| Bedrooms Below Ground | 2 |
| Bedrooms Total | 6 |
| Appliances | Garage Door Opener Remote(s), Water Heater, Dryer, Two Stoves, Two Washers, Two Refrigerators |
| Basement Development | Finished |
| Basement Features | Separate Entrance |
| Basement Type | N/a (finished) |
| Construction Style Attachment | Detached |
| Cooling Type | Central Air Conditioning |
| Exterior Finish | Brick, Concrete Block |
| Foundation Type | Block |
| Heating Fuel | Natural Gas |
| Heating Type | Forced Air |
| Stories Total | 2 |
| Type | House |
| Utility Water | Municipal Water |
Parking
| Detached Garage | |
| Garage |
Land
| Acreage | No |
| Sewer | Sanitary Sewer |
| Size Depth | 105 Ft |
| Size Frontage | 60 Ft |
| Size Irregular | 60 X 105 Ft |
| Size Total Text | 60 X 105 Ft|under 1/2 Acre |
https://www.realtor.ca/real-estate/28214636/5419-spruce-avenue-burlington-appleby-appleby
Contact Us
Contact us for more information
Geeta Nayyar
Salesperson
(647) 244-9339
7145 West Credit Ave B1 #100
Mississauga, Ontario L5N 6J7
(905) 812-8123
(905) 812-8155
Sarah Grainger
Salesperson
(905) 466-2025
www.instagram.com//soldbysarahgrainger
www.facebook.com/soldbysarahgrainger
7145 West Credit Ave B1 #100
Mississauga, Ontario L5N 6J7
(905) 812-8123
(905) 812-8155





















































