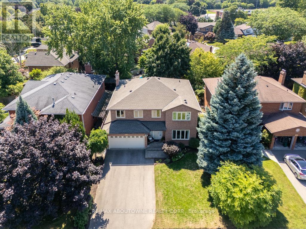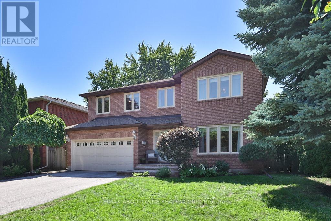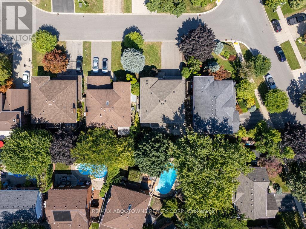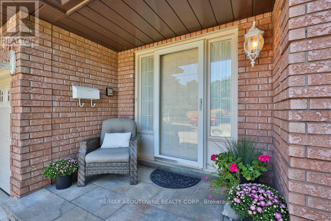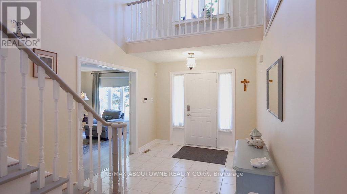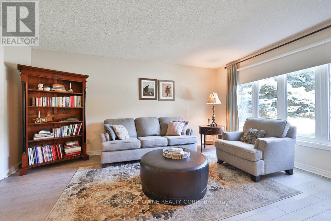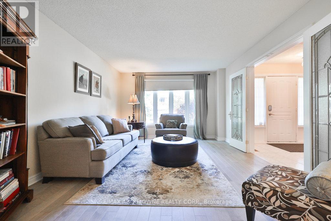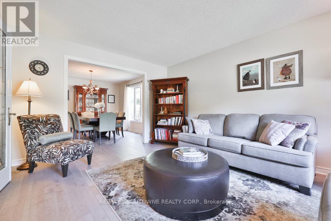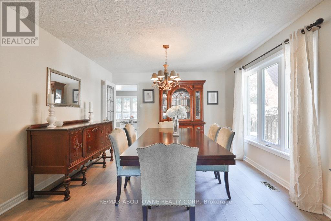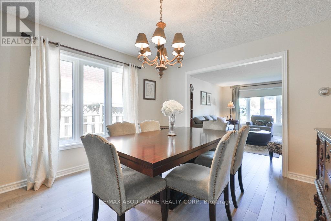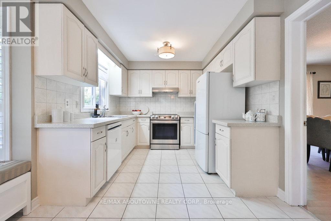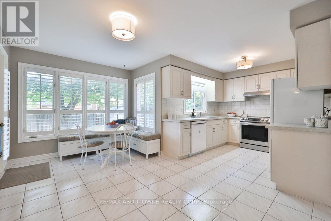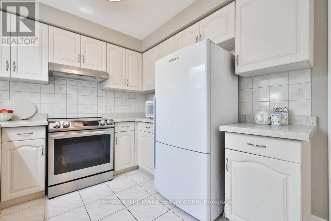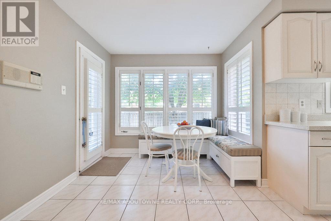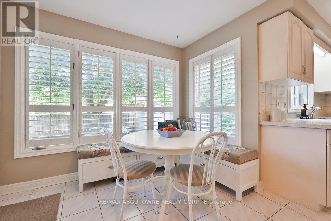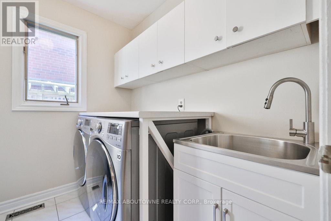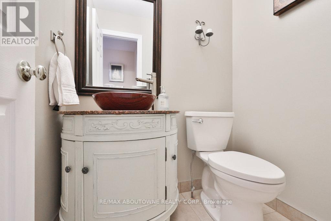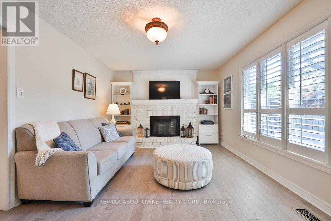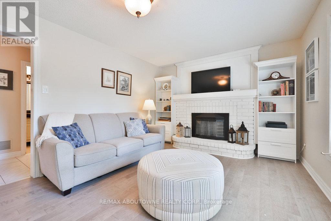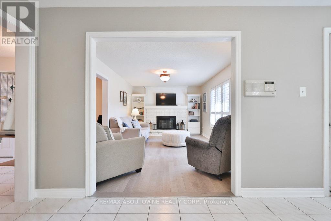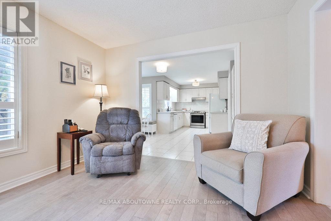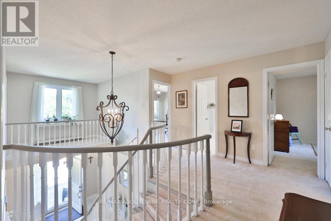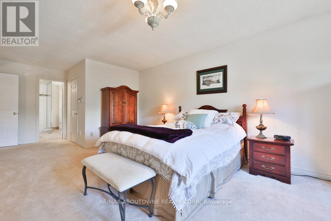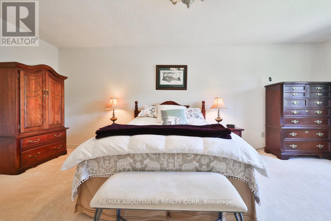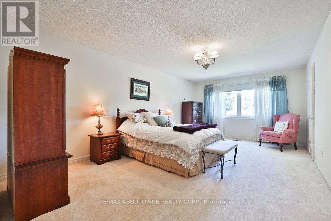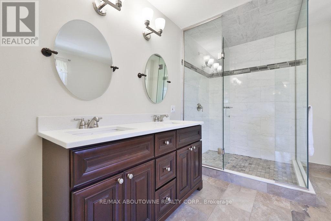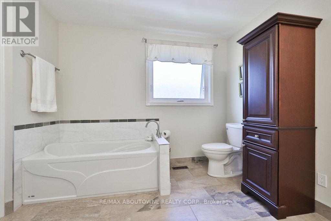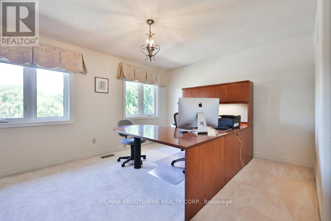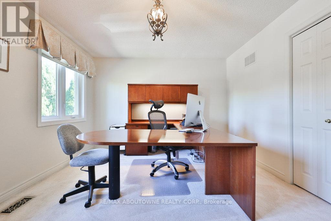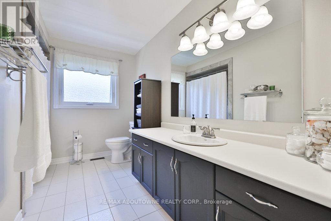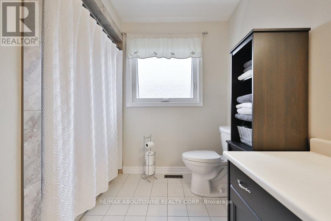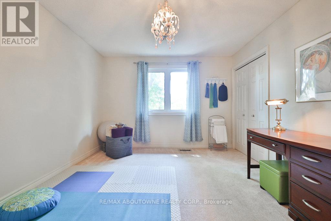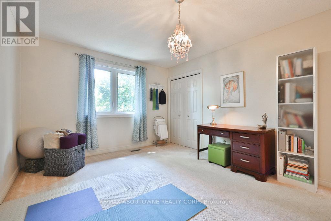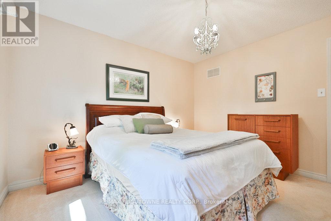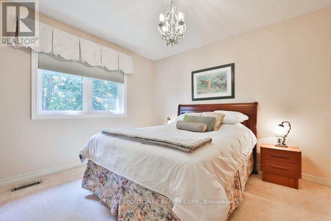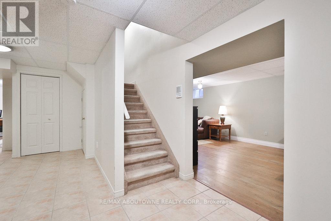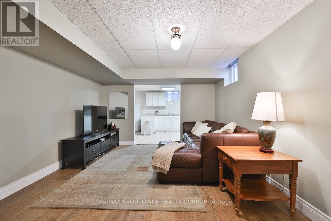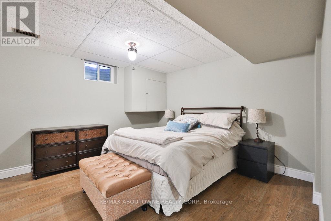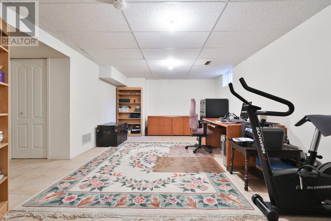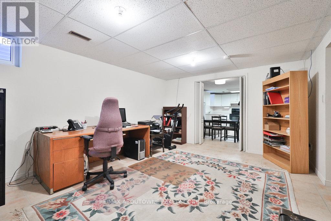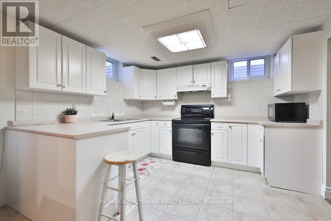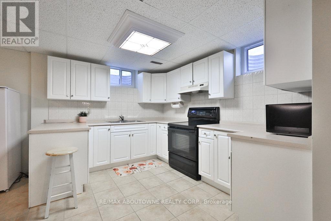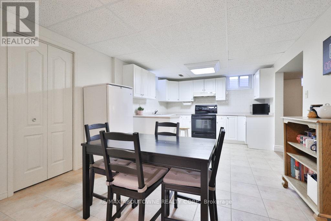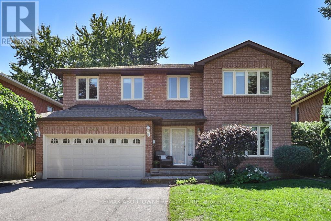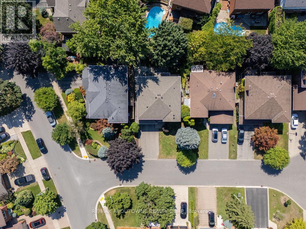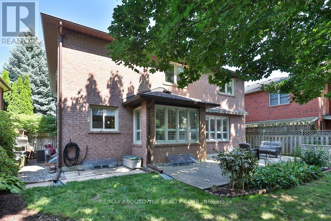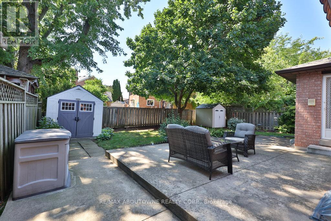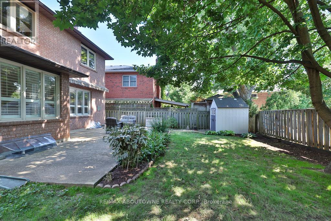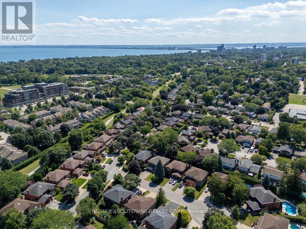542 Hambling Court Burlington, Ontario L7N 3S4
$1,649,900
Welcome to 542 Hambling Court a spacious and well-maintained Kastelic-built home offering over 4,100 sq ft of total living space across all three levels. Located on a quiet, family-friendly court in a highly desirable neighbourhood, this 4+1 bedroom home sits on a Premium mature lot with a private backyard and deck, ideal for entertaining or quiet enjoyment.The main floor features hardwood flooring throughout, a bright living and dining room, and a welcoming family room complete with a brick fireplace and beautiful custom built-ins, creating a warm and functional space for everyday living. The Kitchen also features thoughtful built-in touches. The mudroom offers direct access to the garage and backyard, while the updated laundry room includes a new counter and sink.Upstairs, you'll find four generously sized bedrooms, including a sunlit primary suite with a renovated 5-piece ensuite. All bathrooms, including the powder room, have been tastefully updated with modern finishes.The fully finished basement extends the homes versatility, offering a large recreation room, office area, second kitchen, additional bedroom, and ample storage-ideal for guests, in-laws, or work-from-home needs.Recent updates include: roof, furnace, majority of windows, gutters and eaves plus gutter guards, hardwood flooring, central vacuum system, washer and dryer. Complete with a double car garage, new garage door opener and located close to schools, parks, trails, shopping, and transit-this is a fantastic opportunity to own a beautifully upgraded home in an exceptional Burlington location. Check out the Video of this beautiful home! (id:50886)
Property Details
| MLS® Number | W12365996 |
| Property Type | Single Family |
| Community Name | Roseland |
| Amenities Near By | Public Transit, Place Of Worship, Schools |
| Equipment Type | Water Heater |
| Features | Cul-de-sac, Wooded Area |
| Parking Space Total | 6 |
| Rental Equipment Type | Water Heater |
| Structure | Shed |
Building
| Bathroom Total | 3 |
| Bedrooms Above Ground | 4 |
| Bedrooms Below Ground | 1 |
| Bedrooms Total | 5 |
| Age | 31 To 50 Years |
| Amenities | Fireplace(s) |
| Appliances | Garage Door Opener Remote(s), Central Vacuum, Water Meter, Stove, Window Coverings, Refrigerator |
| Basement Development | Finished |
| Basement Type | N/a (finished) |
| Construction Style Attachment | Detached |
| Cooling Type | Central Air Conditioning |
| Exterior Finish | Brick |
| Fireplace Present | Yes |
| Fireplace Total | 1 |
| Flooring Type | Ceramic, Hardwood, Carpeted |
| Foundation Type | Poured Concrete |
| Half Bath Total | 1 |
| Heating Fuel | Natural Gas |
| Heating Type | Forced Air |
| Stories Total | 2 |
| Size Interior | 2,500 - 3,000 Ft2 |
| Type | House |
| Utility Water | Municipal Water |
Parking
| Attached Garage | |
| Garage |
Land
| Acreage | No |
| Fence Type | Fenced Yard |
| Land Amenities | Public Transit, Place Of Worship, Schools |
| Sewer | Sanitary Sewer |
| Size Depth | 99 Ft ,8 In |
| Size Frontage | 50 Ft ,10 In |
| Size Irregular | 50.9 X 99.7 Ft |
| Size Total Text | 50.9 X 99.7 Ft |
| Zoning Description | R3.2 |
Rooms
| Level | Type | Length | Width | Dimensions |
|---|---|---|---|---|
| Second Level | Primary Bedroom | 8.08 m | 3.76 m | 8.08 m x 3.76 m |
| Second Level | Bedroom | 4.45 m | 3.58 m | 4.45 m x 3.58 m |
| Second Level | Bedroom | 4.7 m | 3.43 m | 4.7 m x 3.43 m |
| Second Level | Bedroom | 3.63 m | 3.45 m | 3.63 m x 3.45 m |
| Basement | Recreational, Games Room | 8.05 m | 3.56 m | 8.05 m x 3.56 m |
| Basement | Kitchen | 5.69 m | 3.43 m | 5.69 m x 3.43 m |
| Basement | Games Room | 5.44 m | 3.78 m | 5.44 m x 3.78 m |
| Basement | Other | 2.46 m | 1.32 m | 2.46 m x 1.32 m |
| Main Level | Living Room | 4.85 m | 3.71 m | 4.85 m x 3.71 m |
| Main Level | Dining Room | 3.91 m | 3.71 m | 3.91 m x 3.71 m |
| Main Level | Kitchen | 2.95 m | 2.79 m | 2.95 m x 2.79 m |
| Main Level | Eating Area | 5 m | 2.74 m | 5 m x 2.74 m |
| Main Level | Family Room | 5.36 m | 3.45 m | 5.36 m x 3.45 m |
https://www.realtor.ca/real-estate/28780799/542-hambling-court-burlington-roseland-roseland
Contact Us
Contact us for more information
Michael J. Allan
Salesperson
www.youtube.com/embed/XiY06MrJwwo
www.michaeljallan.com/
1235 North Service Rd W #100d
Oakville, Ontario L6M 3G5
(905) 338-9000

