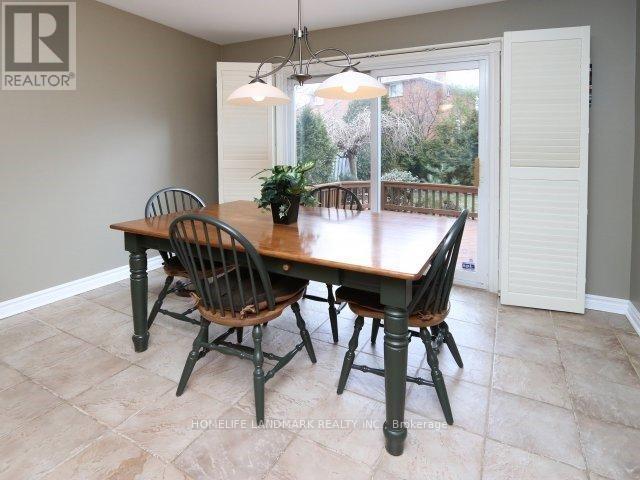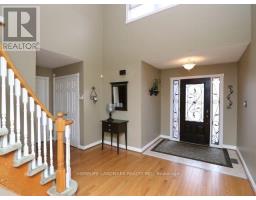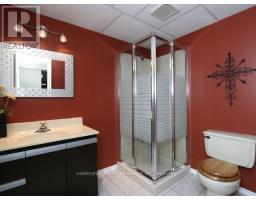5429 Edencroft Crescent Mississauga, Ontario L5M 4M9
5 Bedroom
4 Bathroom
Fireplace
Central Air Conditioning
Forced Air
$4,200 Monthly
Excellent Family Home Consisting Of 4 Bedroom, Plus Main Floor Family Rm with Gas Fireplace & W/O to Yard. Completely Finished Lower Level with 5th Bedroom Recreation Rm Built -In Wet Bar Plus 3 Piece Bathroom **** EXTRAS **** Fridge Stove B/I Dishwasher & Dryer (id:50886)
Property Details
| MLS® Number | W11897770 |
| Property Type | Single Family |
| Community Name | East Credit |
| ParkingSpaceTotal | 4 |
Building
| BathroomTotal | 4 |
| BedroomsAboveGround | 4 |
| BedroomsBelowGround | 1 |
| BedroomsTotal | 5 |
| BasementDevelopment | Finished |
| BasementType | N/a (finished) |
| ConstructionStyleAttachment | Detached |
| CoolingType | Central Air Conditioning |
| ExteriorFinish | Brick |
| FireplacePresent | Yes |
| FlooringType | Hardwood, Carpeted |
| FoundationType | Block |
| HalfBathTotal | 1 |
| HeatingFuel | Natural Gas |
| HeatingType | Forced Air |
| StoriesTotal | 2 |
| Type | House |
| UtilityWater | Municipal Water |
Parking
| Attached Garage |
Land
| Acreage | No |
| Sewer | Sanitary Sewer |
Rooms
| Level | Type | Length | Width | Dimensions |
|---|---|---|---|---|
| Second Level | Primary Bedroom | 3.5 m | 5.18 m | 3.5 m x 5.18 m |
| Second Level | Bedroom 2 | 2.83 m | 3.41 m | 2.83 m x 3.41 m |
| Second Level | Bedroom 3 | 3.05 m | 3.66 m | 3.05 m x 3.66 m |
| Second Level | Bedroom 4 | 2.77 m | 3.35 m | 2.77 m x 3.35 m |
| Basement | Bedroom 5 | 3.2 m | 3.4 m | 3.2 m x 3.4 m |
| Ground Level | Living Room | 3.35 m | 5.67 m | 3.35 m x 5.67 m |
| Ground Level | Dining Room | 3.54 m | 4.24 m | 3.54 m x 4.24 m |
| Ground Level | Family Room | 3.35 m | 5.36 m | 3.35 m x 5.36 m |
| Ground Level | Kitchen | 3.35 m | 5.94 m | 3.35 m x 5.94 m |
Interested?
Contact us for more information
Louis Lu
Salesperson
Homelife Landmark Realty Inc.
7240 Woodbine Ave Unit 103
Markham, Ontario L3R 1A4
7240 Woodbine Ave Unit 103
Markham, Ontario L3R 1A4

























