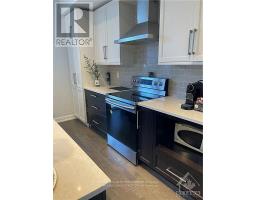543 De Mazenod Avenue Ottawa, Ontario K1S 5T8
$3,800 Monthly
EARLIEST AVAILABILITY AUGUST 18TH. Third bedroom is on the main level (right as you walk in, rest of bedrooms are on the third floor). Location, location, location! This beautiful central townhome is in the heart of the city. Featuring 9-foot ceilings on the main floor, quartz countertops in the kitchen and bathrooms, and soft-close drawers. Water access and boat launch are just around the corner along with tennis courts, wading pool, two parks, and a skating rink. Immediate access to walking trails, across the river from world-class groomed cross-country ski and bike trails. Minutes away from Landsdowne entertainment, public transport, and shopping. This home is perfect for couples looking for an entertainment lifestyle, or families with young children. Not the best fit for big dogs as there is no outdoor space. (id:50886)
Property Details
| MLS® Number | X12143185 |
| Property Type | Single Family |
| Community Name | 4407 - Ottawa East |
| Amenities Near By | Public Transit |
| Parking Space Total | 1 |
| Structure | Porch |
Building
| Bathroom Total | 3 |
| Bedrooms Above Ground | 3 |
| Bedrooms Total | 3 |
| Age | 6 To 15 Years |
| Construction Style Attachment | Attached |
| Cooling Type | Central Air Conditioning, Ventilation System |
| Exterior Finish | Brick, Vinyl Siding |
| Foundation Type | Poured Concrete |
| Half Bath Total | 1 |
| Heating Fuel | Natural Gas |
| Heating Type | Forced Air |
| Stories Total | 3 |
| Size Interior | 1,100 - 1,500 Ft2 |
| Type | Row / Townhouse |
| Utility Water | Municipal Water |
Parking
| Attached Garage | |
| Garage | |
| Inside Entry |
Land
| Acreage | No |
| Land Amenities | Public Transit |
| Sewer | Sanitary Sewer |
| Size Depth | 62 Ft ,3 In |
| Size Frontage | 13 Ft ,1 In |
| Size Irregular | 13.1 X 62.3 Ft |
| Size Total Text | 13.1 X 62.3 Ft |
Rooms
| Level | Type | Length | Width | Dimensions |
|---|---|---|---|---|
| Second Level | Kitchen | 3.75 m | 4.47 m | 3.75 m x 4.47 m |
| Second Level | Dining Room | 2.74 m | 3.81 m | 2.74 m x 3.81 m |
| Second Level | Living Room | 3.75 m | 3.96 m | 3.75 m x 3.96 m |
| Third Level | Bedroom 2 | 3.75 m | 2.74 m | 3.75 m x 2.74 m |
| Third Level | Primary Bedroom | 3.04 m | 4.24 m | 3.04 m x 4.24 m |
| Main Level | Bedroom | 2.3 m | 3.04 m | 2.3 m x 3.04 m |
https://www.realtor.ca/real-estate/28301183/543-de-mazenod-avenue-ottawa-4407-ottawa-east
Contact Us
Contact us for more information
Ivana Novakovic
Salesperson
orleans.realtor/
www.facebook.com/profile.php?id=100054451316436
proptx_import/
4366 Innes Road
Ottawa, Ontario K4A 3W3
(613) 590-3000
(613) 590-3050
www.hallmarkottawa.com/
Jason Scott
Salesperson
www.orleans.realtor/
www.facebook.com/profile.php?id=61557157945223
4366 Innes Road
Ottawa, Ontario K4A 3W3
(613) 590-3000
(613) 590-3050
www.hallmarkottawa.com/





























