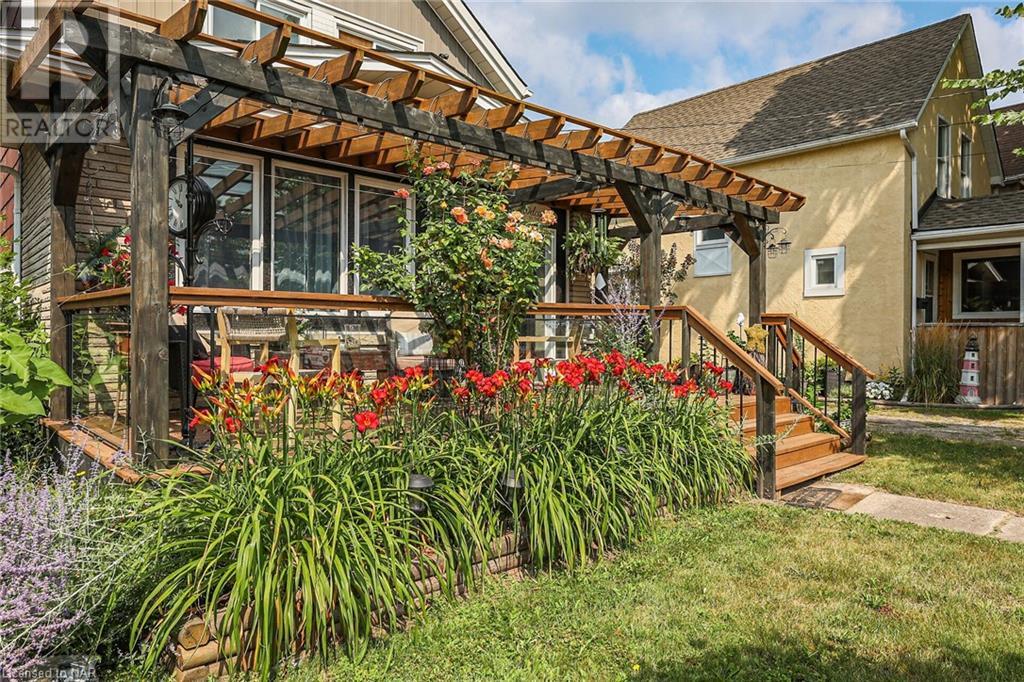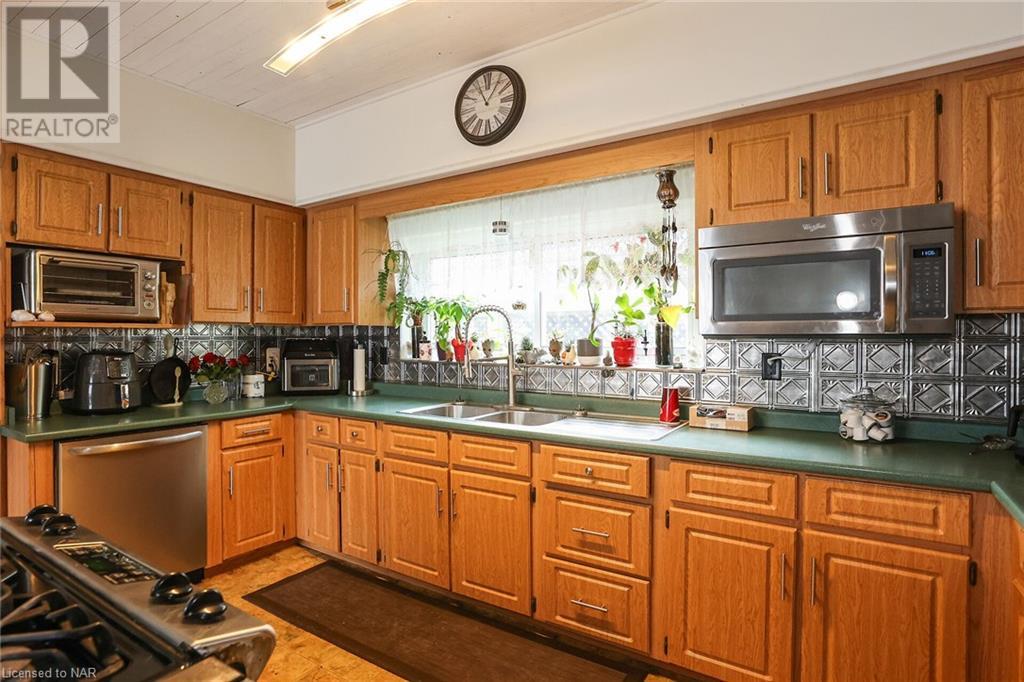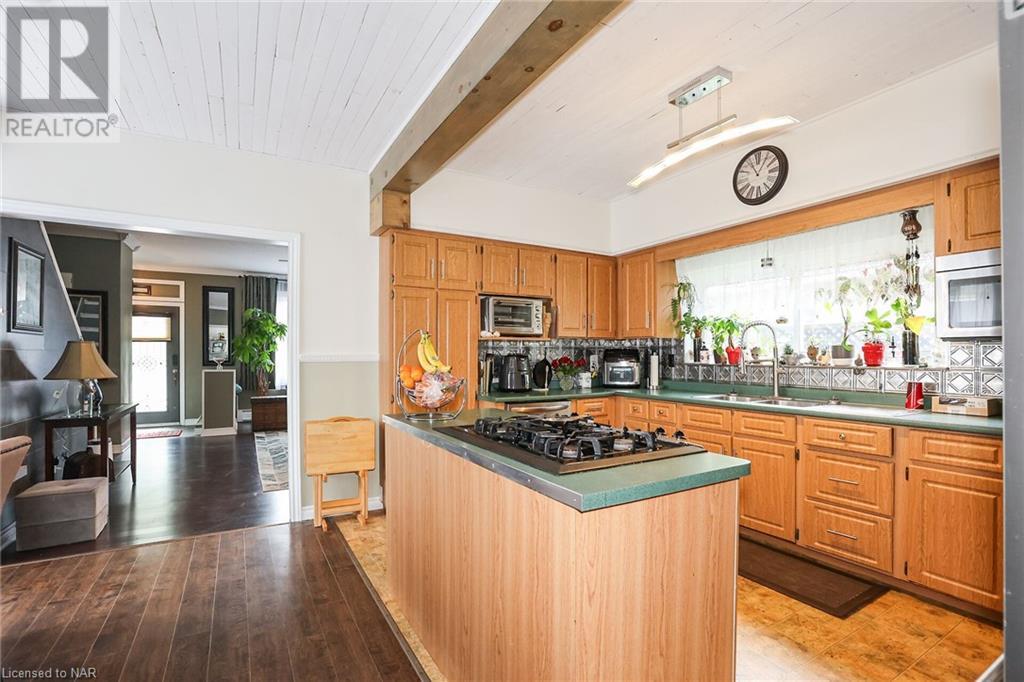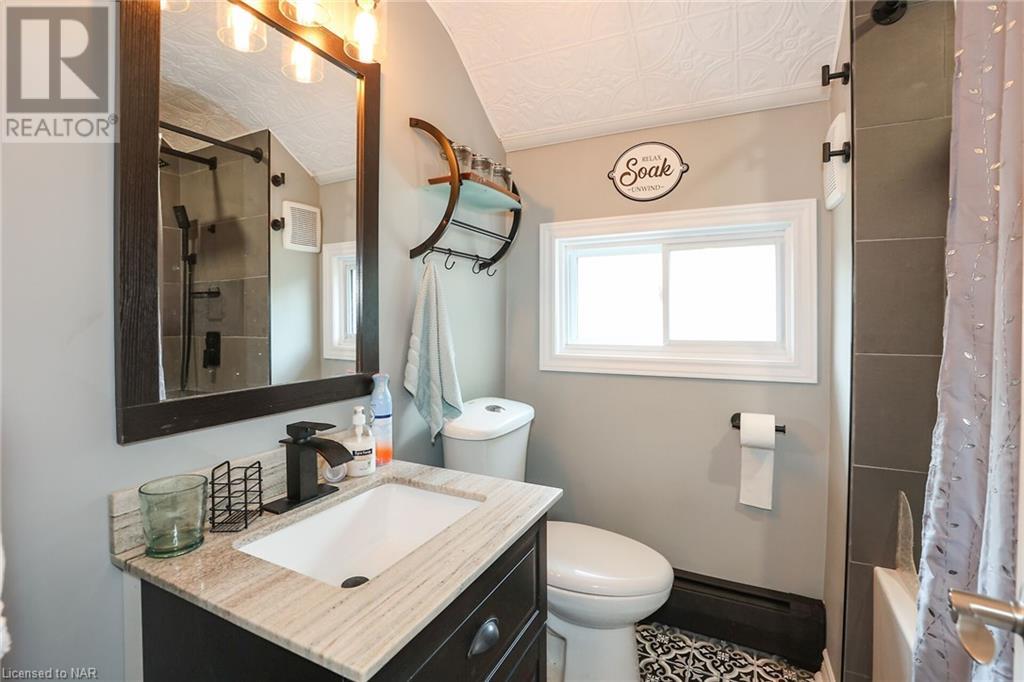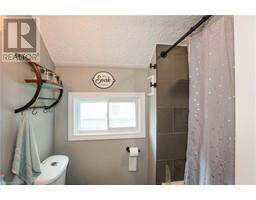543 King Street Welland, Ontario L3B 3K9
4 Bedroom
2 Bathroom
1500 sqft
Wall Unit
Hot Water Radiator Heat
$679,800
WITH WALKOUT. 34' X 21' DETACHED GARAGE. COVERED 13' X 11' BACK DECK, 21' X 8' FRONT DECK. OPEN CONCEPT KITCHEN AND DINING ROOM, LARGE ISLAND WITH RANGE AND DISHWASHER. HIGH CEILINGS. MAIN FLOOR LAUNDRY. JUST MINUTES TO ALL AMENITIES AND ACROSS FROM THE WELLAND HOSPITAL. GREAT FAMILY HOME OR INVESTMENT GIVEN ITS LOCATION. CAN ALSO BE PURCHASED WITH THE HOUSE NEXT DOOR AT 539 KING ST. (id:50886)
Property Details
| MLS® Number | 40645674 |
| Property Type | Single Family |
| AmenitiesNearBy | Golf Nearby, Hospital, Park, Place Of Worship, Playground, Public Transit, Schools, Shopping |
| CommunityFeatures | High Traffic Area, Industrial Park, Community Centre, School Bus |
| EquipmentType | None |
| Features | Paved Driveway, Crushed Stone Driveway, Industrial Mall/subdivision, Shared Driveway, Sump Pump |
| ParkingSpaceTotal | 4 |
| RentalEquipmentType | None |
| Structure | Workshop, Porch |
Building
| BathroomTotal | 2 |
| BedroomsAboveGround | 4 |
| BedroomsTotal | 4 |
| Appliances | Dishwasher, Dryer, Oven - Built-in, Stove, Washer |
| BasementDevelopment | Unfinished |
| BasementType | Full (unfinished) |
| ConstructedDate | 1910 |
| ConstructionMaterial | Wood Frame |
| ConstructionStyleAttachment | Detached |
| CoolingType | Wall Unit |
| ExteriorFinish | Brick, Wood |
| FireProtection | Smoke Detectors |
| Fixture | Ceiling Fans |
| HeatingFuel | Natural Gas |
| HeatingType | Hot Water Radiator Heat |
| StoriesTotal | 2 |
| SizeInterior | 1500 Sqft |
| Type | House |
| UtilityWater | Municipal Water |
Parking
| Detached Garage |
Land
| AccessType | Highway Access |
| Acreage | No |
| LandAmenities | Golf Nearby, Hospital, Park, Place Of Worship, Playground, Public Transit, Schools, Shopping |
| Sewer | Municipal Sewage System |
| SizeDepth | 132 Ft |
| SizeFrontage | 33 Ft |
| SizeTotalText | Under 1/2 Acre |
| ZoningDescription | Insh |
Rooms
| Level | Type | Length | Width | Dimensions |
|---|---|---|---|---|
| Second Level | 4pc Bathroom | 6'7'' x 5'10'' | ||
| Second Level | Bedroom | 14'7'' x 9'5'' | ||
| Second Level | Bedroom | 15'10'' x 12'10'' | ||
| Second Level | Bedroom | 17'10'' x 9'7'' | ||
| Main Level | 3pc Bathroom | 9'9'' x 6'5'' | ||
| Main Level | Laundry Room | 10'0'' x 8'0'' | ||
| Main Level | Bedroom | 9'8'' x 9'6'' | ||
| Main Level | Living Room | 19'2'' x 15'9'' | ||
| Main Level | Kitchen/dining Room | 19'0'' x 14'0'' | ||
| Main Level | Foyer | 6'0'' x 5'7'' |
Utilities
| Cable | Available |
| Electricity | Available |
| Natural Gas | Available |
| Telephone | Available |
https://www.realtor.ca/real-estate/27400073/543-king-street-welland
Interested?
Contact us for more information
Larry(Bilko) Bilkszto
Salesperson
RE/MAX Garden City Realty Inc, Brokerage
Lake & Carlton Plaza
St. Catharines, Ontario L2R 7J8
Lake & Carlton Plaza
St. Catharines, Ontario L2R 7J8


