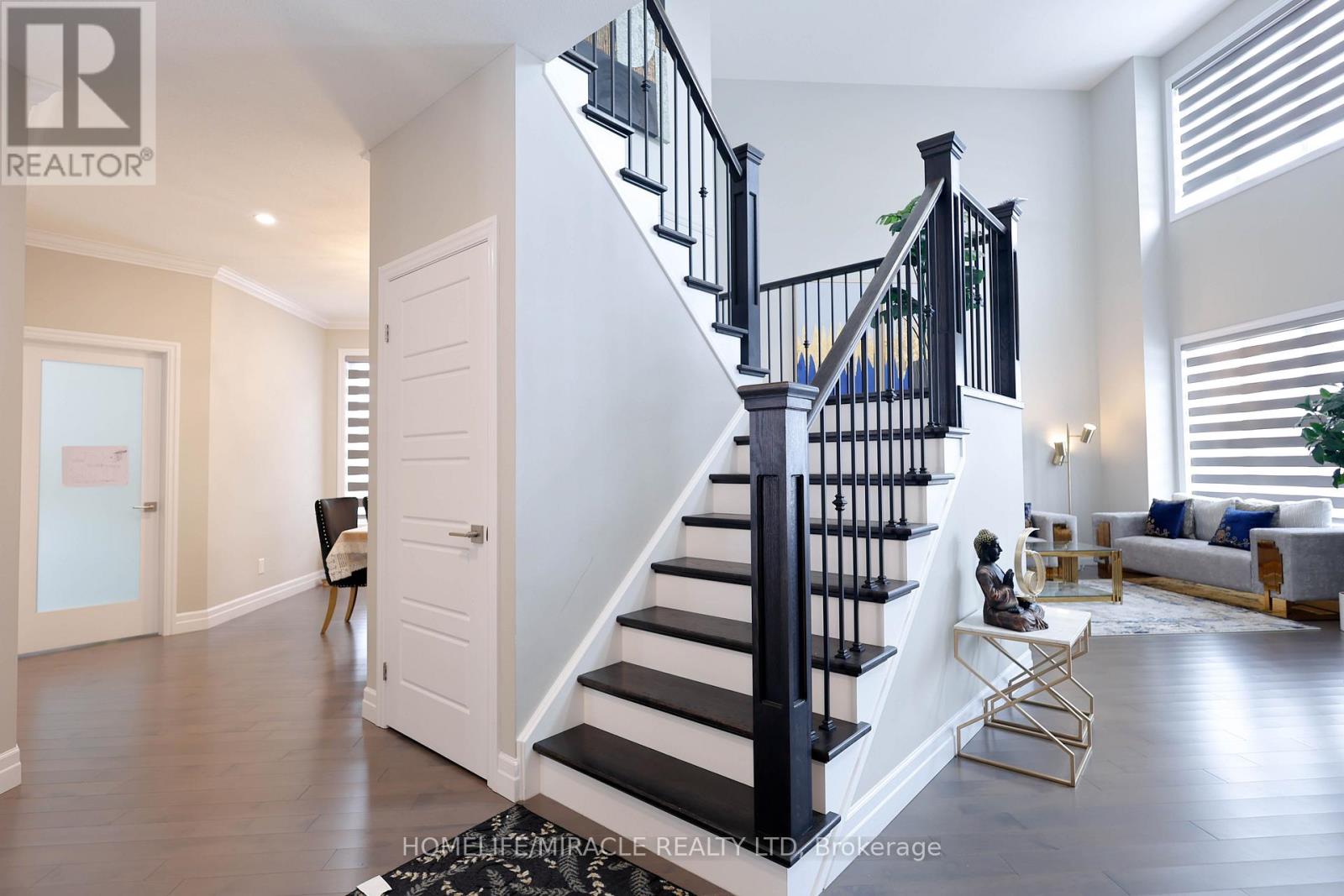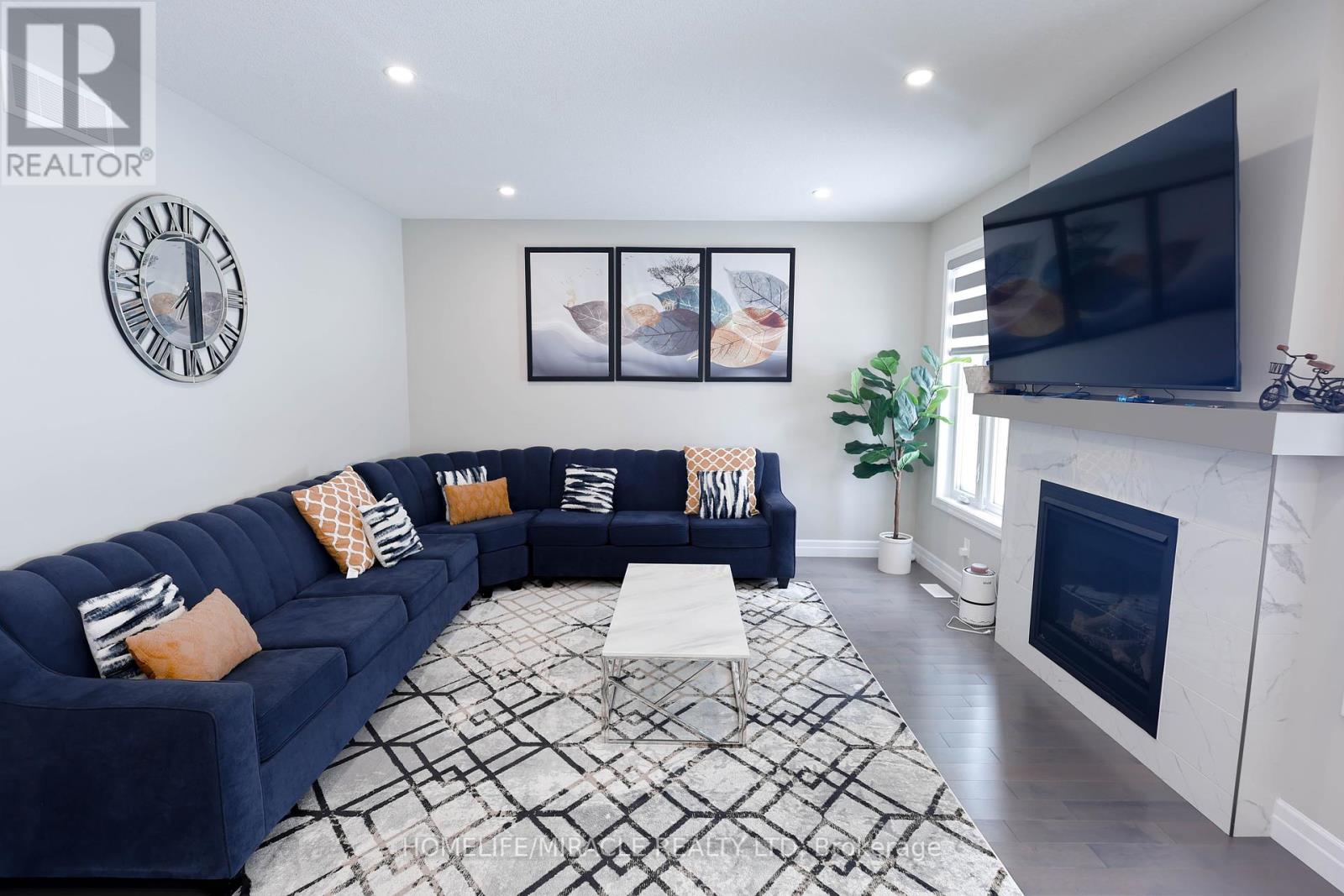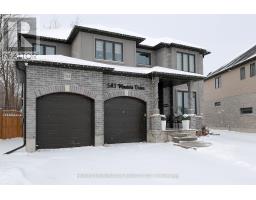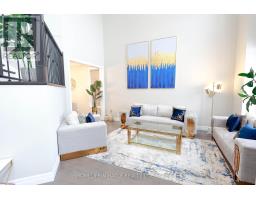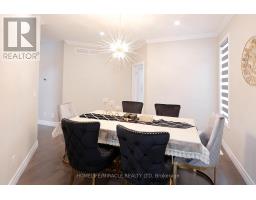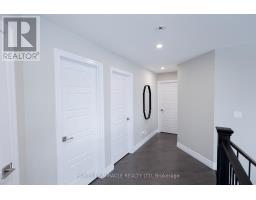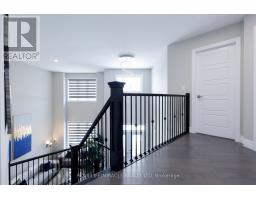543 Masters Drive Woodstock, Ontario N4T 0L2
4 Bedroom
3 Bathroom
2999.975 - 3499.9705 sqft
Fireplace
Central Air Conditioning
Forced Air
$1,429,000
Perfect house for single family with 4 Bedroom and 1 study room on main floor. Hardwood floor on main and 2nd floor with quartz in kitchen and washroom. Pot lights all over house, separate side entrance to Basement, in build appliances. Premium pie lot with fenced cover. Security camera installed in the property. This property has 2+ washroom. (id:50886)
Property Details
| MLS® Number | X11907700 |
| Property Type | Single Family |
| ParkingSpaceTotal | 4 |
Building
| BathroomTotal | 3 |
| BedroomsAboveGround | 4 |
| BedroomsTotal | 4 |
| Appliances | Dishwasher, Microwave, Refrigerator, Stove |
| BasementDevelopment | Unfinished |
| BasementFeatures | Separate Entrance |
| BasementType | N/a (unfinished) |
| ConstructionStyleAttachment | Detached |
| CoolingType | Central Air Conditioning |
| ExteriorFinish | Brick, Vinyl Siding |
| FireplacePresent | Yes |
| FoundationType | Concrete |
| HeatingFuel | Natural Gas |
| HeatingType | Forced Air |
| StoriesTotal | 2 |
| SizeInterior | 2999.975 - 3499.9705 Sqft |
| Type | House |
| UtilityWater | Municipal Water |
Parking
| Attached Garage |
Land
| Acreage | No |
| Sewer | Sanitary Sewer |
| SizeDepth | 120 Ft |
| SizeFrontage | 54 Ft |
| SizeIrregular | 54 X 120 Ft |
| SizeTotalText | 54 X 120 Ft |
Rooms
| Level | Type | Length | Width | Dimensions |
|---|---|---|---|---|
| Second Level | Primary Bedroom | 14.11 m | 14.5 m | 14.11 m x 14.5 m |
| Second Level | Bedroom 2 | 14.7 m | 9.7 m | 14.7 m x 9.7 m |
| Second Level | Bedroom 3 | 11.3 m | 10.8 m | 11.3 m x 10.8 m |
| Second Level | Bedroom 4 | 11.4 m | 10.7 m | 11.4 m x 10.7 m |
| Main Level | Kitchen | 13 m | 10.11 m | 13 m x 10.11 m |
| Main Level | Family Room | 10.1 m | 14 m | 10.1 m x 14 m |
https://www.realtor.ca/real-estate/27767450/543-masters-drive-woodstock
Interested?
Contact us for more information
Sumesh Verma
Salesperson
Homelife/miracle Realty Ltd













