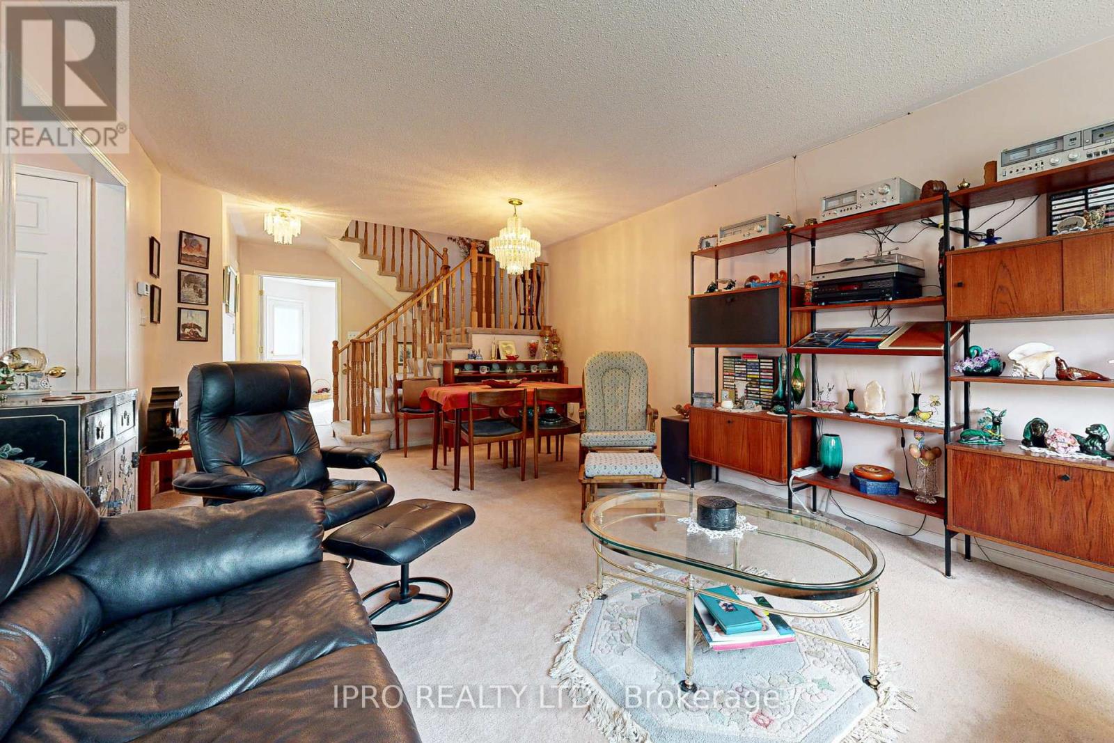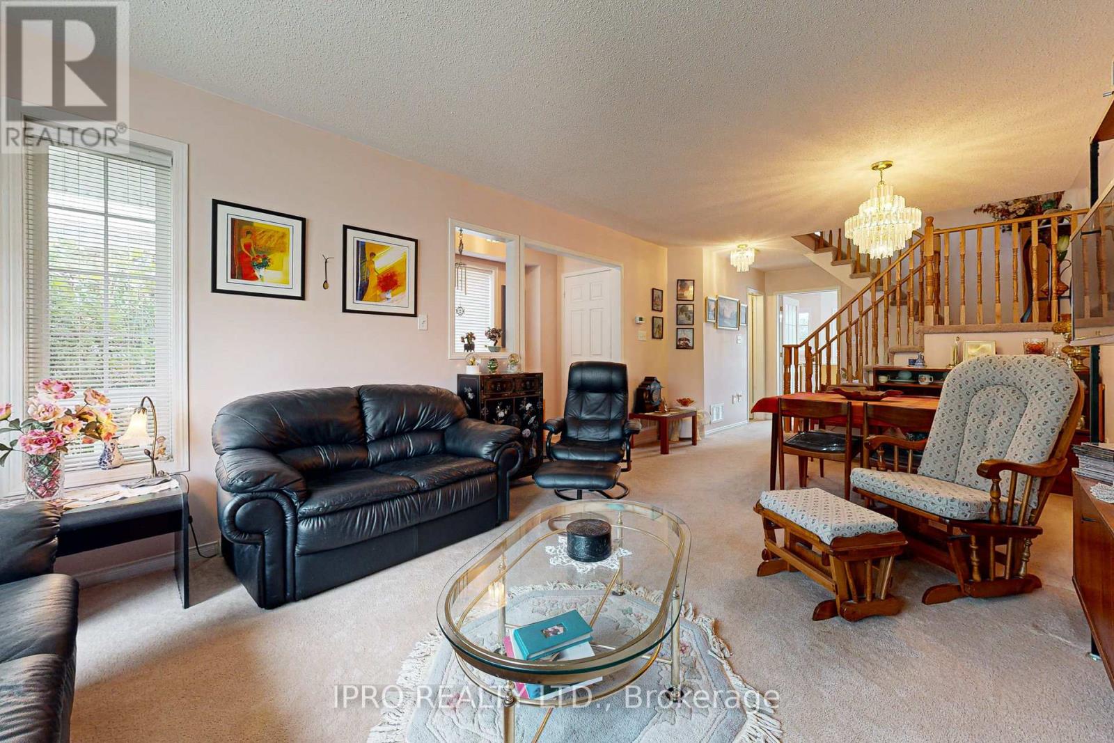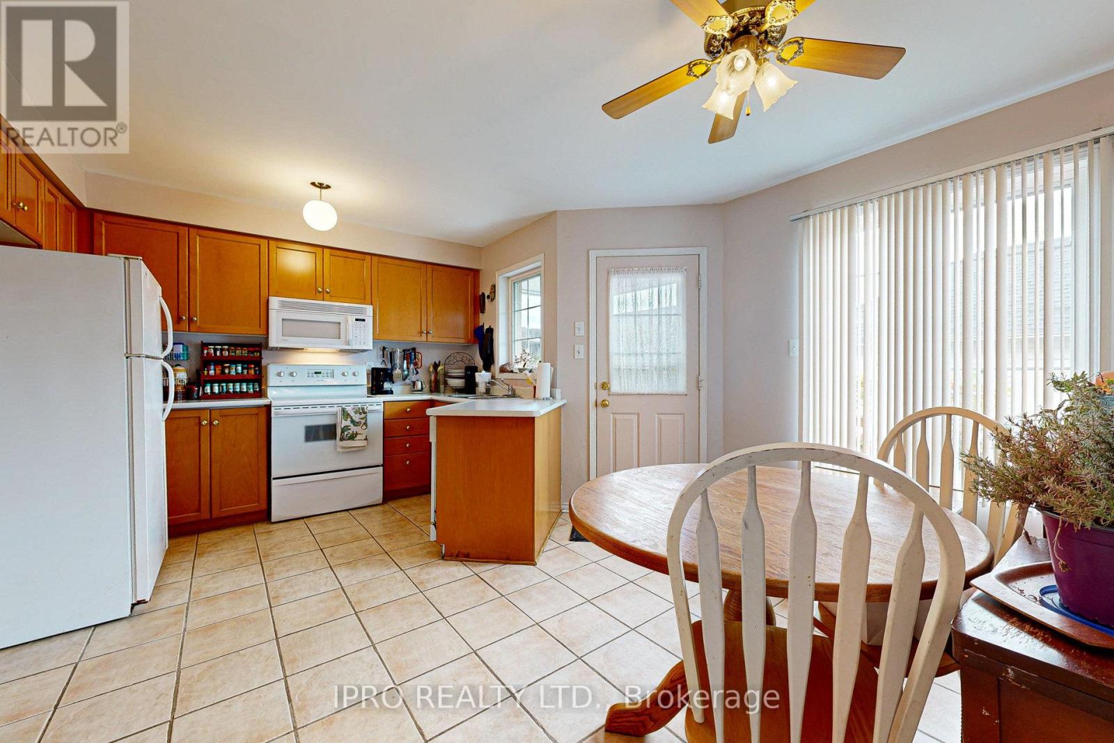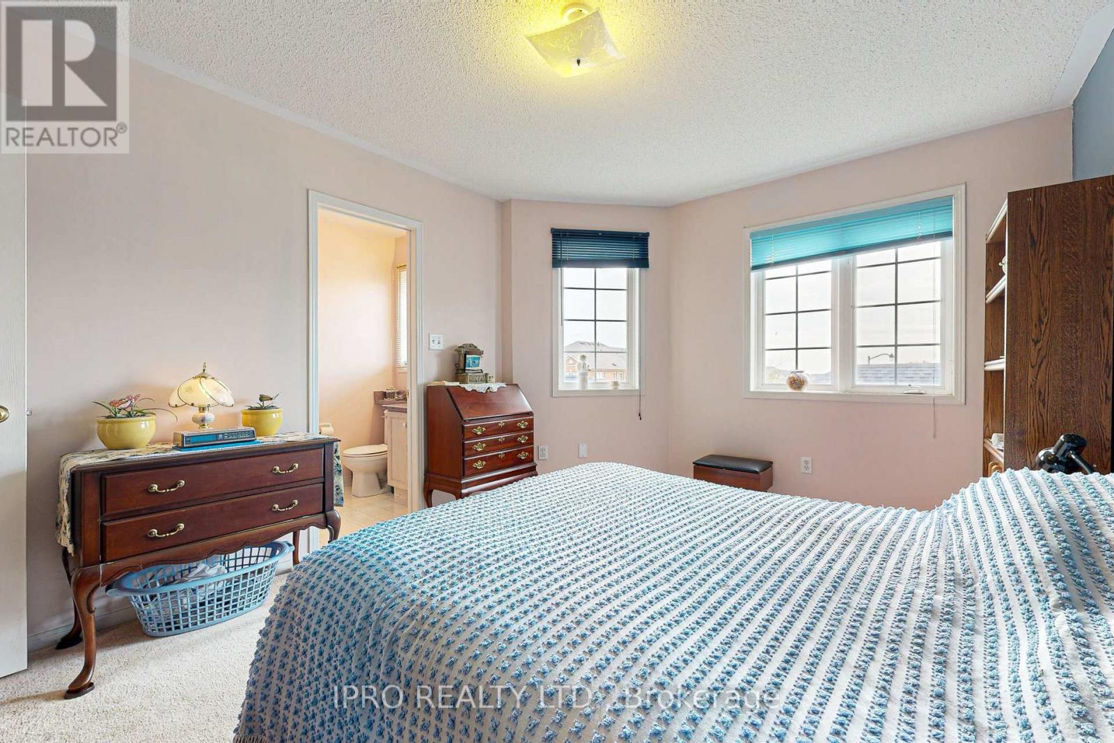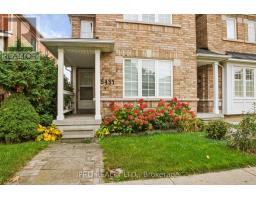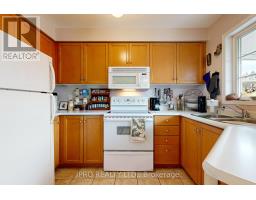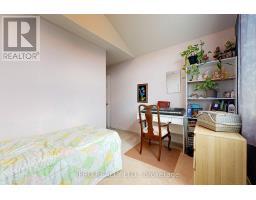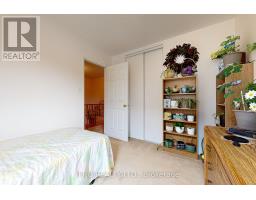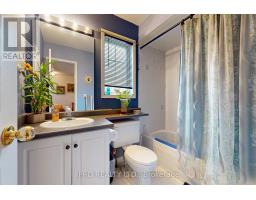5431 Lawrence Avenue E Toronto, Ontario M1C 5E9
$949,900
Comfortable, Cozy, Well-Maintained End Unit, Freehold Townhome, Original Owner-Occupied Family Home In Desirable Port Union Village. A Short Walk To Elementary And High Schools, Plazas, Library & Community Centre, Parks, The Lake Shore Trail, GO Train, TTC And 401. Offers 1428 Sqft Approx. On main And Upper Floors, With Three Spacious Bedrooms, Plus A Finished Basement With A Bedroom/Office, Rec. Room And Laundry Area; Ceramic Flooring In Foyer And Walk-In Closet And Kitchen/Dinette. Vinyl In 4 Bathrooms And Laundry Area, And Carpet With Upgraded Underpad In Other Rooms. The Furnace And Air Conditioner (Trane) Replaced 2019. Small Storage Area Off Furnace Room. Additional Insulation Added In Attic And Caulked Windows. Extra Shelving Added In Closets. Double Garage And Private, Fenced Yard With Established Garden Of Spring Bulbs, Perennials, Fruit And Flowering Scrubs Yours To Enjoy! Parking And Garage At The Back Off Anchor Lane. (id:50886)
Property Details
| MLS® Number | E10332913 |
| Property Type | Single Family |
| Community Name | Centennial Scarborough |
| AmenitiesNearBy | Park, Public Transit, Schools |
| CommunityFeatures | Community Centre |
| Features | Dry |
| ParkingSpaceTotal | 4 |
| Structure | Porch |
Building
| BathroomTotal | 4 |
| BedroomsAboveGround | 3 |
| BedroomsBelowGround | 1 |
| BedroomsTotal | 4 |
| Appliances | Garage Door Opener Remote(s), Central Vacuum, Water Heater, Blinds, Dryer, Garage Door Opener, Microwave, Refrigerator, Stove, Washer |
| BasementDevelopment | Finished |
| BasementType | N/a (finished) |
| ConstructionStatus | Insulation Upgraded |
| ConstructionStyleAttachment | Attached |
| CoolingType | Central Air Conditioning |
| ExteriorFinish | Brick |
| FireProtection | Smoke Detectors |
| FlooringType | Carpeted, Laminate |
| FoundationType | Concrete |
| HalfBathTotal | 1 |
| HeatingFuel | Natural Gas |
| HeatingType | Forced Air |
| StoriesTotal | 2 |
| SizeInterior | 1099.9909 - 1499.9875 Sqft |
| Type | Row / Townhouse |
| UtilityWater | Municipal Water |
Parking
| Detached Garage |
Land
| Acreage | No |
| FenceType | Fenced Yard |
| LandAmenities | Park, Public Transit, Schools |
| Sewer | Sanitary Sewer |
| SizeDepth | 34.95 M |
| SizeFrontage | 6.85 M |
| SizeIrregular | 6.9 X 35 M |
| SizeTotalText | 6.9 X 35 M|under 1/2 Acre |
| ZoningDescription | Single Family Residential |
Rooms
| Level | Type | Length | Width | Dimensions |
|---|---|---|---|---|
| Second Level | Primary Bedroom | 3.4 m | 4.1 m | 3.4 m x 4.1 m |
| Second Level | Bedroom 2 | 3.1 m | 2.7 m | 3.1 m x 2.7 m |
| Second Level | Bedroom 3 | 3.7 m | 2.5 m | 3.7 m x 2.5 m |
| Basement | Recreational, Games Room | 4.4 m | 4.9 m | 4.4 m x 4.9 m |
| Basement | Office | 3.9 m | 3.1 m | 3.9 m x 3.1 m |
| Basement | Utility Room | 2.3 m | 2.1 m | 2.3 m x 2.1 m |
| Ground Level | Living Room | 6.4 m | 3.7 m | 6.4 m x 3.7 m |
| Ground Level | Kitchen | 3.2 m | 2.4 m | 3.2 m x 2.4 m |
| Ground Level | Eating Area | 3.4 m | 2.4 m | 3.4 m x 2.4 m |
Utilities
| Cable | Available |
| Sewer | Installed |
Interested?
Contact us for more information
Carol Challoner
Salesperson
1396 Don Mills Rd #101 Bldg E
Toronto, Ontario M3B 0A7








