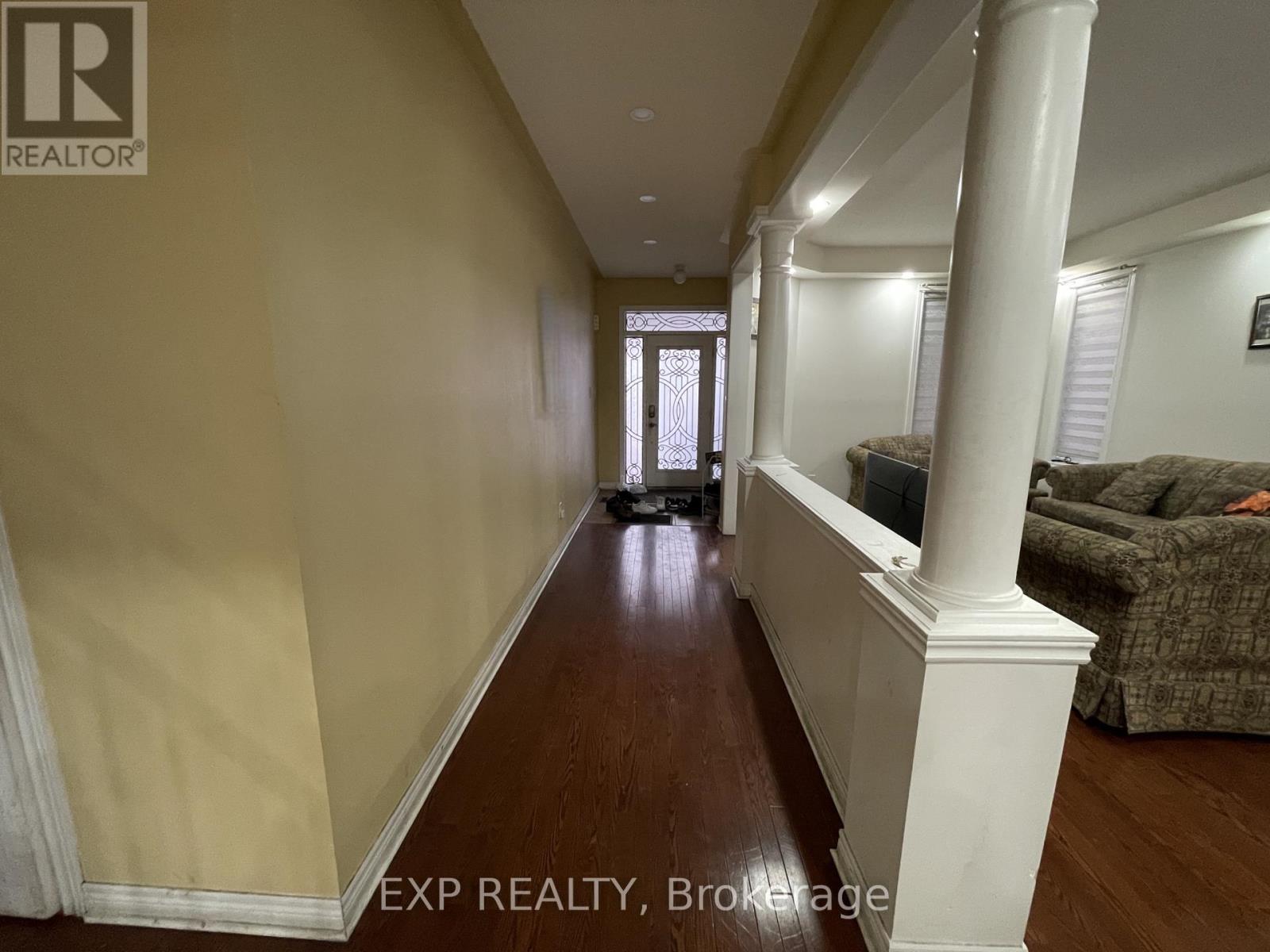544 Fernforest Drive Brampton, Ontario L6R 0V8
$3,650 Monthly
Welcome to 544 Fernforest Drive, a beautiful 4-bedroom, 3.5-bathroom home available for lease in one of Bramptons most desirable neighbourhoods. This spacious and well-maintained property features a bright and open layout with large windows that fill the home with natural light. The modern kitchen boasts sleek countertops, ample cabinetry, and stainless steel appliances, making it perfect for cooking and entertaining. Upstairs, the generously sized bedrooms offer comfort and privacy, including a primary suite with its own ensuite bath. This home also includes three parking spots for your convenience. Located close to schools, parks, shopping, and public transit, it is ideal for families looking for both comfort and accessibility. Don,t miss out on this amazing opportunity! Tenant to 70% utilities (id:50886)
Property Details
| MLS® Number | W11954392 |
| Property Type | Single Family |
| Community Name | Sandringham-Wellington |
| Features | Carpet Free |
| Parking Space Total | 3 |
| Structure | Patio(s), Porch |
Building
| Bathroom Total | 4 |
| Bedrooms Above Ground | 4 |
| Bedrooms Total | 4 |
| Appliances | Garage Door Opener Remote(s) |
| Basement Development | Finished |
| Basement Type | N/a (finished) |
| Construction Style Attachment | Detached |
| Cooling Type | Central Air Conditioning |
| Exterior Finish | Brick Facing |
| Fireplace Present | Yes |
| Fireplace Total | 1 |
| Flooring Type | Hardwood |
| Foundation Type | Poured Concrete |
| Half Bath Total | 1 |
| Heating Fuel | Electric |
| Heating Type | Forced Air |
| Stories Total | 2 |
| Size Interior | 2,000 - 2,500 Ft2 |
| Type | House |
| Utility Water | Municipal Water |
Parking
| Garage |
Land
| Acreage | No |
| Landscape Features | Lawn Sprinkler |
| Sewer | Sanitary Sewer |
| Size Depth | 90 Ft ,4 In |
| Size Frontage | 58 Ft ,6 In |
| Size Irregular | 58.5 X 90.4 Ft ; Corner |
| Size Total Text | 58.5 X 90.4 Ft ; Corner|under 1/2 Acre |
Rooms
| Level | Type | Length | Width | Dimensions |
|---|---|---|---|---|
| Second Level | Primary Bedroom | 5.49 m | 3.42 m | 5.49 m x 3.42 m |
| Second Level | Bedroom 2 | 4.22 m | 3.36 m | 4.22 m x 3.36 m |
| Second Level | Bedroom 3 | 3.97 m | 3.05 m | 3.97 m x 3.05 m |
| Second Level | Bedroom 4 | 3.66 m | 3.05 m | 3.66 m x 3.05 m |
| Main Level | Living Room | 6.1 m | 3.36 m | 6.1 m x 3.36 m |
| Main Level | Dining Room | 6.1 m | 3.36 m | 6.1 m x 3.36 m |
| Main Level | Family Room | 5.19 m | 3.36 m | 5.19 m x 3.36 m |
| Main Level | Kitchen | 5.22 m | 3.97 m | 5.22 m x 3.97 m |
| Main Level | Eating Area | 5.22 m | 3.36 m | 5.22 m x 3.36 m |
Utilities
| Cable | Available |
| Sewer | Installed |
Contact Us
Contact us for more information
Charan Athauda Mudiyanselage
Salesperson
277 Cityview Blvd Unit: 16
Vaughan, Ontario L4H 5A4
(905) 499-8800
deals@remaxwestexperts.com/















