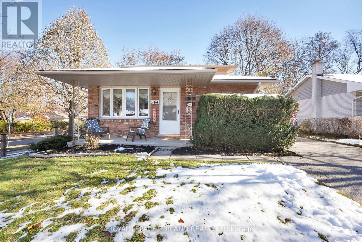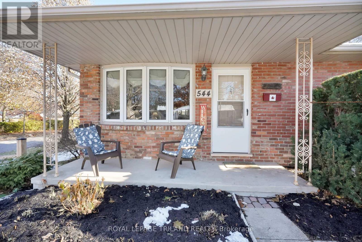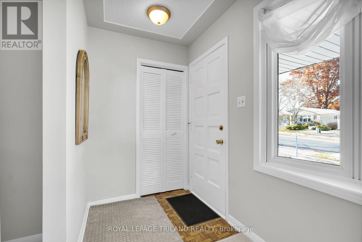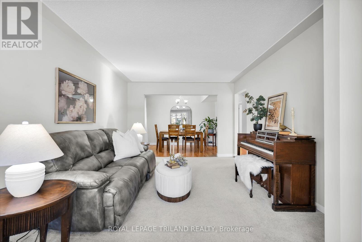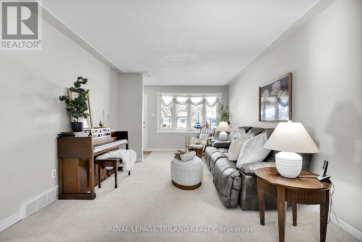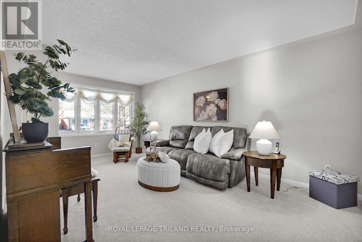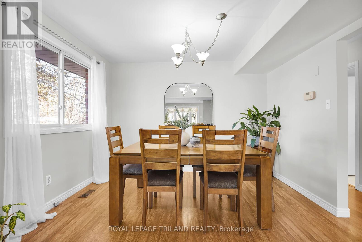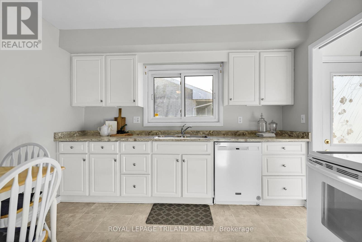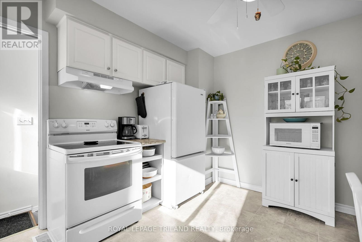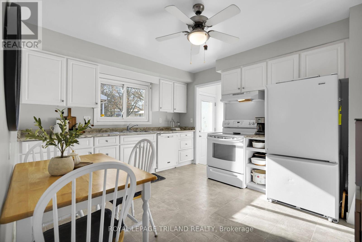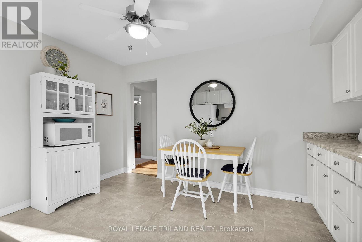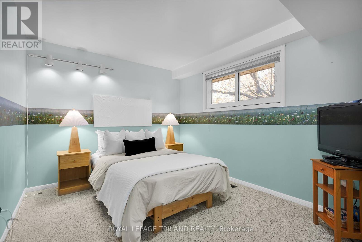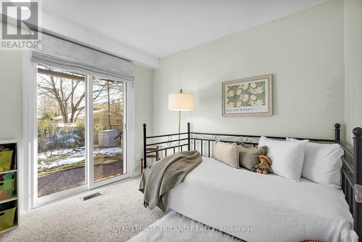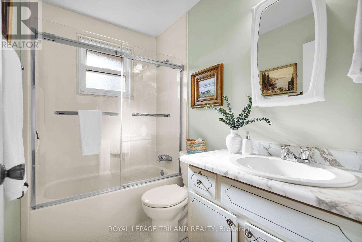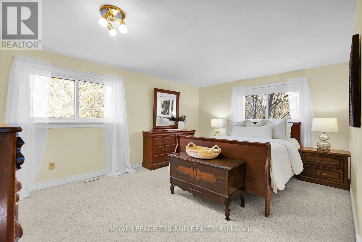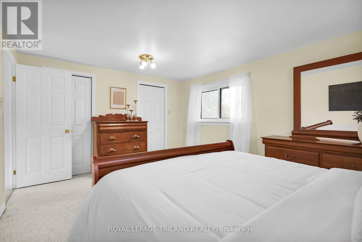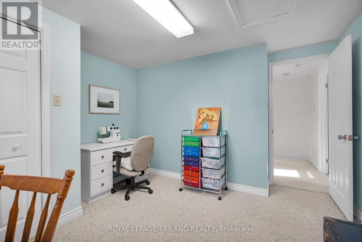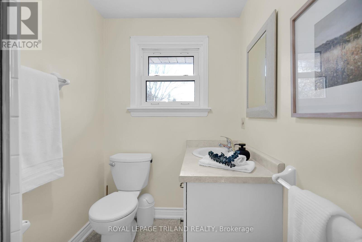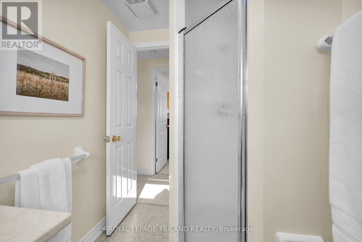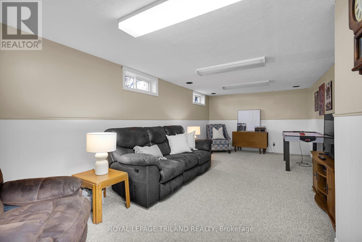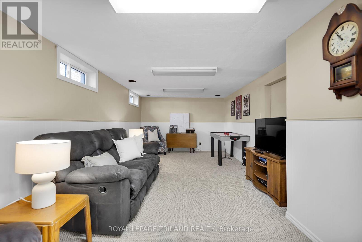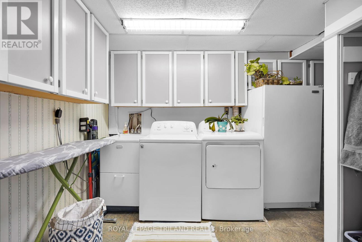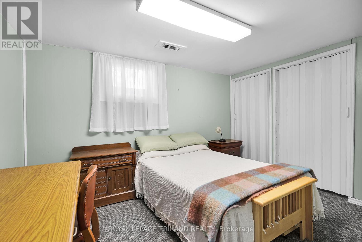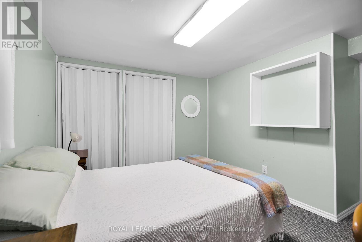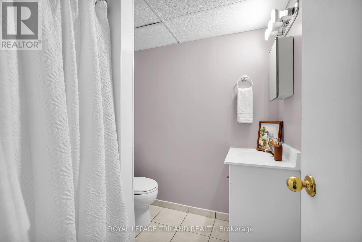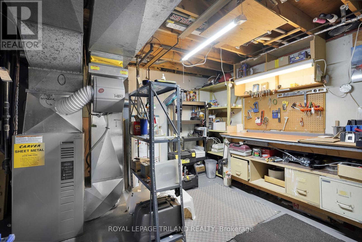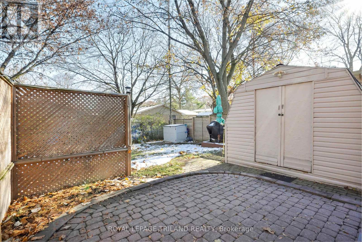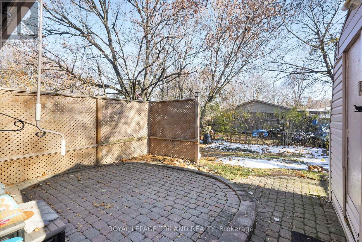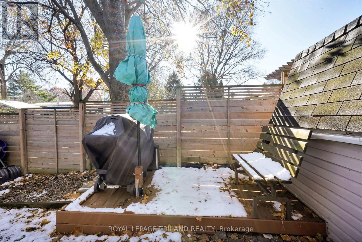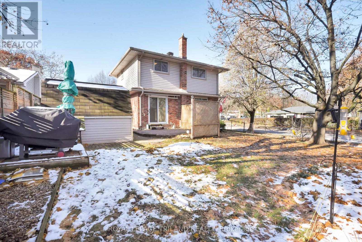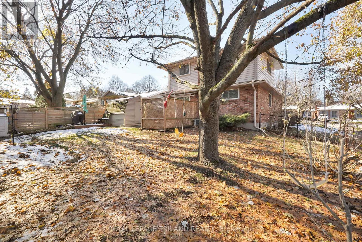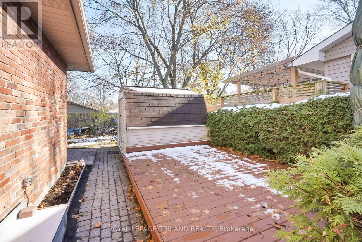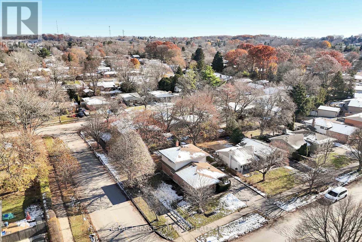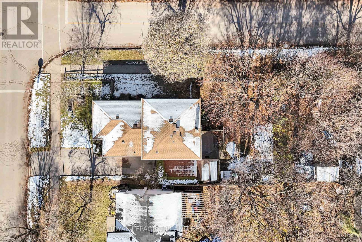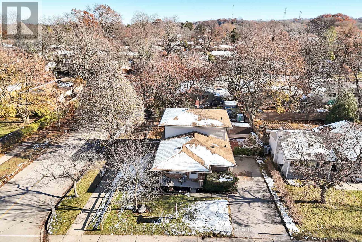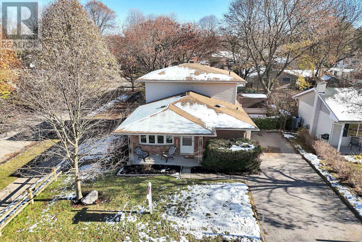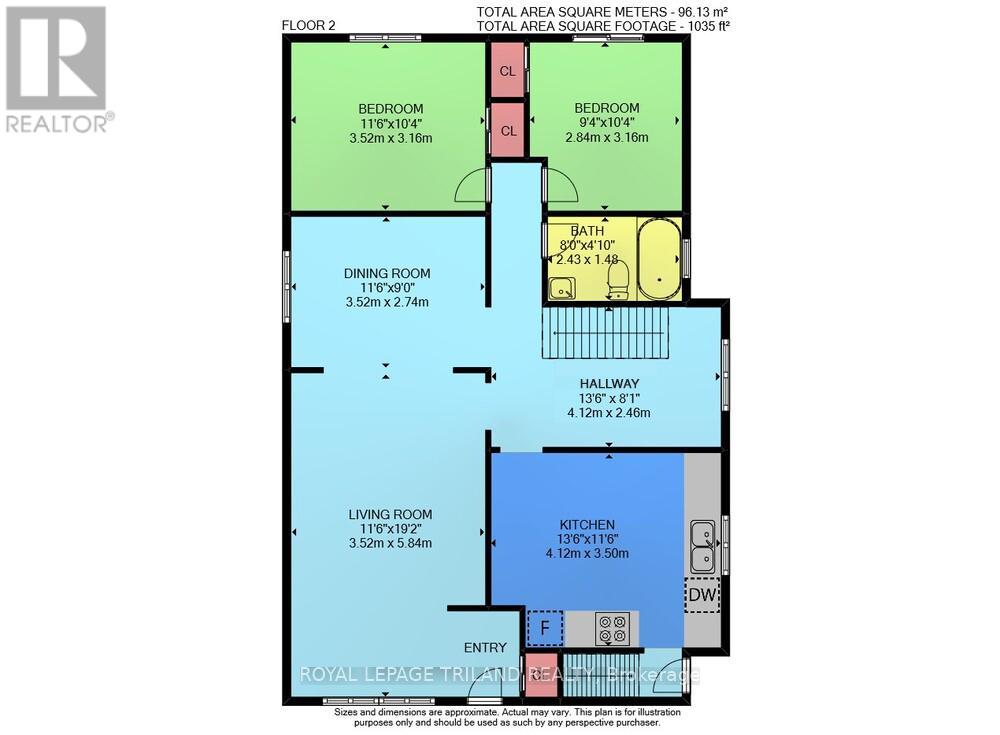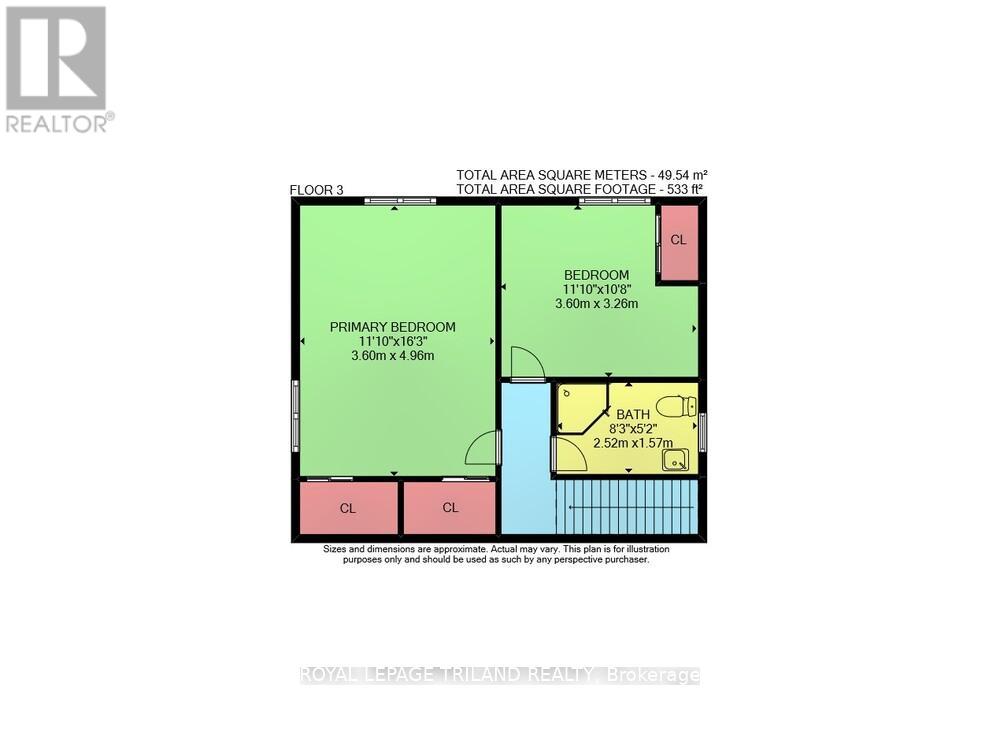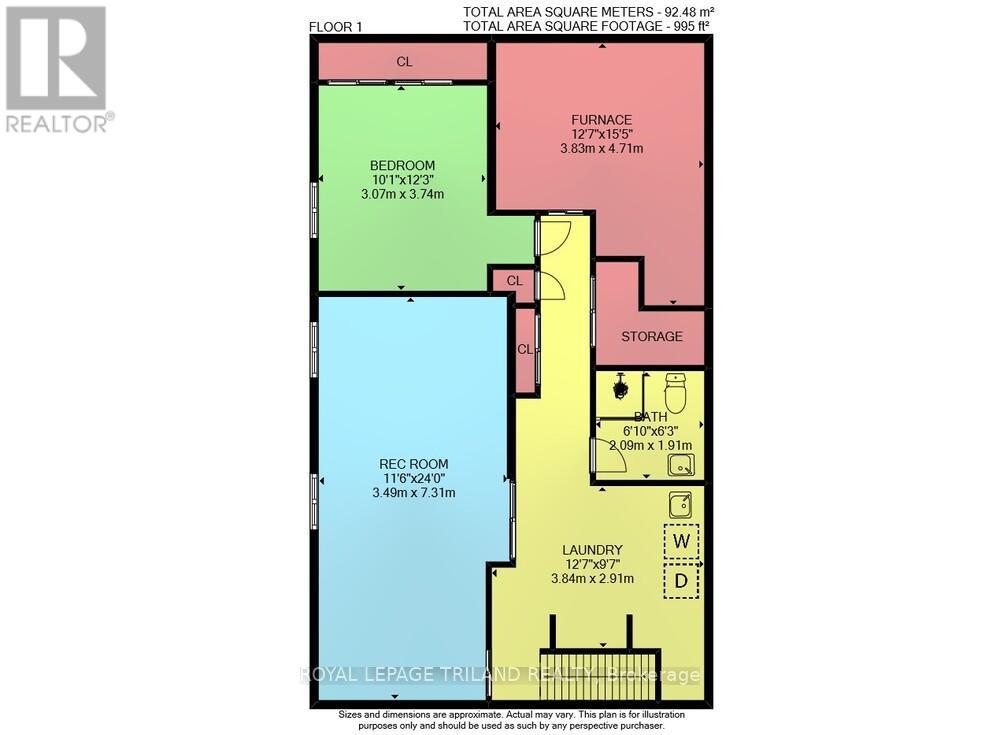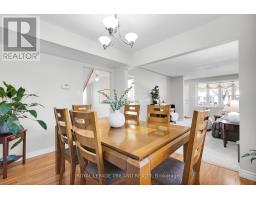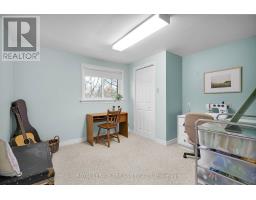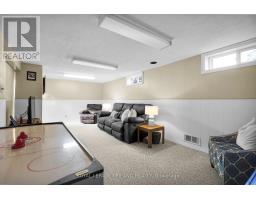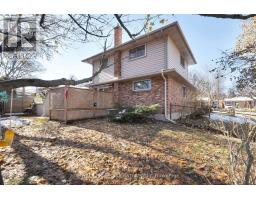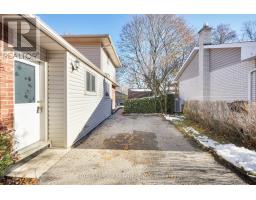544 Griffith Street London South, Ontario N6K 2S6
$599,900
5 bedroom 2 storey with 2 main floor bedrooms, 3 full bathrooms and NOT A BACKSPLIT even though it looks like it from the street. Spacious & Versatile Family Home in the Heart of Byron offering an incredible array of options for today's modern family close to shopping and all that Byron has to offer. With approximately 2,500 sq. ft. of finished space, this property combines comfort, functionality, and flexibility - perfect for growing, blended or multi-generational families plus those seeking a home-based business opportunity due to an easily accessible rear entrance. The traditional living and dining areas create a warm and inviting flow for family gatherings as does the large kitchen. Spacious 2nd floor primary bedroom, guest room and full bathroom. The fully finished lower level offers even more living space, complete with a rec room, bedroom, full bathroom, laundry and tons of storage. Step outside to enjoy a private fenced yard with a patio as well as a private deck area, perfect for relaxing or entertaining. A large garden shed provides ample storage for tools, outdoor gear, or hobby supplies. Located just minutes from the Boler Mountain, Springbank Park, and all the charming amenities Byron has to offer, this property delivers the best of family living in a sought-after neighbourhood. Don't miss this rare opportunity to own a home that truly adapts to anyone's lifestyle. Schedule your private showing today and see why this home is the perfect fit for your family's next chapter. (id:50886)
Property Details
| MLS® Number | X12562318 |
| Property Type | Single Family |
| Community Name | South K |
| Amenities Near By | Public Transit, Schools, Ski Area |
| Community Features | School Bus |
| Equipment Type | Water Heater |
| Features | Level |
| Parking Space Total | 2 |
| Rental Equipment Type | Water Heater |
| Structure | Deck, Patio(s), Shed |
Building
| Bathroom Total | 3 |
| Bedrooms Above Ground | 4 |
| Bedrooms Below Ground | 1 |
| Bedrooms Total | 5 |
| Age | 51 To 99 Years |
| Appliances | Water Meter, Dishwasher, Dryer, Stove, Washer, Refrigerator |
| Basement Development | Finished |
| Basement Type | Full (finished) |
| Construction Style Attachment | Detached |
| Cooling Type | Central Air Conditioning |
| Exterior Finish | Brick, Vinyl Siding |
| Fire Protection | Smoke Detectors |
| Foundation Type | Poured Concrete |
| Heating Fuel | Natural Gas |
| Heating Type | Forced Air |
| Stories Total | 2 |
| Size Interior | 1,500 - 2,000 Ft2 |
| Type | House |
| Utility Water | Municipal Water |
Parking
| No Garage |
Land
| Acreage | No |
| Fence Type | Fully Fenced, Fenced Yard |
| Land Amenities | Public Transit, Schools, Ski Area |
| Sewer | Sanitary Sewer |
| Size Depth | 100 Ft |
| Size Frontage | 55 Ft |
| Size Irregular | 55 X 100 Ft ; 99.92 Ft X 55.14 Ft X 99.95 Ft X 55.14ft |
| Size Total Text | 55 X 100 Ft ; 99.92 Ft X 55.14 Ft X 99.95 Ft X 55.14ft|under 1/2 Acre |
| Zoning Description | R1-6 |
Rooms
| Level | Type | Length | Width | Dimensions |
|---|---|---|---|---|
| Second Level | Primary Bedroom | 4.96 m | 3.6 m | 4.96 m x 3.6 m |
| Second Level | Bedroom 4 | 3.6 m | 3.26 m | 3.6 m x 3.26 m |
| Lower Level | Laundry Room | 3.84 m | 2.91 m | 3.84 m x 2.91 m |
| Lower Level | Utility Room | 4.71 m | 3.83 m | 4.71 m x 3.83 m |
| Lower Level | Recreational, Games Room | 7.31 m | 3.49 m | 7.31 m x 3.49 m |
| Lower Level | Bedroom 5 | 3.74 m | 3.07 m | 3.74 m x 3.07 m |
| Main Level | Living Room | 5.84 m | 3.52 m | 5.84 m x 3.52 m |
| Main Level | Dining Room | 3.52 m | 2.74 m | 3.52 m x 2.74 m |
| Main Level | Kitchen | 4.12 m | 3.5 m | 4.12 m x 3.5 m |
| Main Level | Bedroom 2 | 3.16 m | 2.84 m | 3.16 m x 2.84 m |
| Main Level | Bedroom 3 | 3.52 m | 3.16 m | 3.52 m x 3.16 m |
Utilities
| Cable | Available |
| Electricity | Installed |
| Sewer | Installed |
https://www.realtor.ca/real-estate/29121769/544-griffith-street-london-south-south-k-south-k
Contact Us
Contact us for more information
Joan Ball
Salesperson
www.joanball.com/
www.facebook.com/JoanBallRealtor
twitter.com/winningrealtor
www.linkedin.com/in/joan-ball-77b2564/
(519) 672-9880
Jake Morgan
Salesperson
(519) 672-9880

