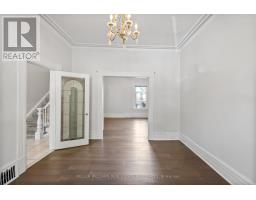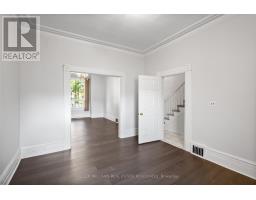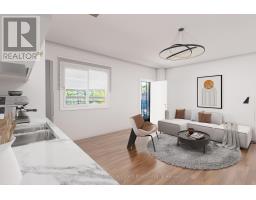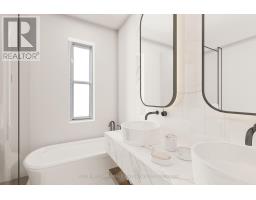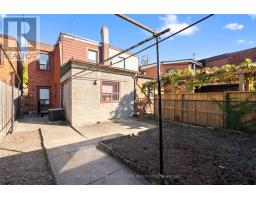544 Manning Avenue Toronto, Ontario M6G 2V9
$1,349,900
Nearly 1500 square feet above grade. Check out this charming semi-detached century home right in the heart of Little Italy! Nestled in a prime downtown location, this spot is perfect for investors or anyone looking to create their dream space. With the potential for three separate units, this home is full of character, featuring high ceilings and original trimmings that bring a touch of history to the vibe. The upper floor has a rough-in kitchen just waiting for your personal flair, and theres a separate entrance to the basement for extra living or rental options.The double car detached garage offers a cool opportunity to build a trendy laneway home great for guests or a bit of extra income. Enjoy lazy mornings on the large balcony off the primary bedroom or chill out in the front-facing courtyard. Great location! Christie Pits Park is just a stone's throw away, and your'e surrounded by the lively shops and restaurants on College Street. Plus, with easy access to TTC and subway, getting around town is a breeze. Don't sleep on this laid-back opportunity to own a piece of Little Italy with endless possibilities! (id:50886)
Property Details
| MLS® Number | C9770471 |
| Property Type | Single Family |
| Community Name | Palmerston-Little Italy |
| ParkingSpaceTotal | 2 |
Building
| BathroomTotal | 2 |
| BedroomsAboveGround | 3 |
| BedroomsTotal | 3 |
| Appliances | Window Coverings |
| BasementDevelopment | Finished |
| BasementFeatures | Walk Out |
| BasementType | N/a (finished) |
| ConstructionStyleAttachment | Semi-detached |
| CoolingType | Central Air Conditioning |
| ExteriorFinish | Brick |
| FlooringType | Hardwood, Tile, Carpeted, Laminate |
| FoundationType | Unknown |
| HeatingFuel | Natural Gas |
| HeatingType | Forced Air |
| StoriesTotal | 2 |
| SizeInterior | 1099.9909 - 1499.9875 Sqft |
| Type | House |
| UtilityWater | Municipal Water |
Parking
| Detached Garage | |
| Street |
Land
| Acreage | No |
| Sewer | Sanitary Sewer |
| SizeDepth | 121 Ft |
| SizeFrontage | 20 Ft ,1 In |
| SizeIrregular | 20.1 X 121 Ft |
| SizeTotalText | 20.1 X 121 Ft|under 1/2 Acre |
| ZoningDescription | Residential |
Rooms
| Level | Type | Length | Width | Dimensions |
|---|---|---|---|---|
| Second Level | Bedroom | 3.38 m | 2.62 m | 3.38 m x 2.62 m |
| Second Level | Bedroom | 3.48 m | 3.48 m x Measurements not available | |
| Second Level | Primary Bedroom | 5.33 m | 4.19 m | 5.33 m x 4.19 m |
| Basement | Recreational, Games Room | 4.98 m | 8.38 m | 4.98 m x 8.38 m |
| Basement | Laundry Room | 3.33 m | 4.32 m | 3.33 m x 4.32 m |
| Basement | Other | 4.78 m | 2.13 m | 4.78 m x 2.13 m |
| Main Level | Living Room | 3.48 m | 4.57 m | 3.48 m x 4.57 m |
| Main Level | Dining Room | 3.48 m | 4.06 m | 3.48 m x 4.06 m |
| Main Level | Kitchen | 3.51 m | 4.14 m | 3.51 m x 4.14 m |
| Main Level | Mud Room | 3.5 m | 3.58 m | 3.5 m x 3.58 m |
Interested?
Contact us for more information
Jeff Ham
Salesperson
7145 West Credit Ave B1 #100
Mississauga, Ontario L5N 6J7
Christy-Lee D'oliveira
Salesperson
7145 West Credit Ave B1 #100
Mississauga, Ontario L5N 6J7









































