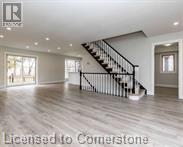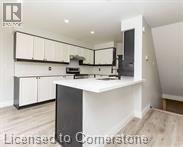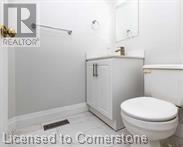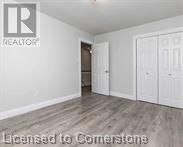544 Park Avenue Shelburne, Ontario L0N 1S2
$2,800 MonthlyInsurance
For Rent: Beautiful Family Home in Prime Shelburne Neighborhood Available for rent is this fully renovated, carpet-free 4+1 bedroom, 2.5 bathroom family home located in Shelburne neighborhood. Ideal for families or professionals, this spacious detached home offers convenience and comfort close to schools and a nearby recreation center. The interior boasts a fresh, welcoming layout with new flooring, updated paint, and a stunning staircase leading to generously sized bedrooms. The kitchen features stainless steel appliances and elegant granite and marble countertops, and it opens onto a deck – perfect for outdoor entertaining or relaxing. With modern finishes throughout, ample space, and an excellent location near schools and parks. (id:50886)
Property Details
| MLS® Number | 40676232 |
| Property Type | Single Family |
| AmenitiesNearBy | Playground, Schools |
| CommunityFeatures | Quiet Area |
| ParkingSpaceTotal | 5 |
Building
| BathroomTotal | 3 |
| BedroomsAboveGround | 4 |
| BedroomsBelowGround | 1 |
| BedroomsTotal | 5 |
| Appliances | Microwave, Refrigerator, Stove, Washer |
| ArchitecturalStyle | 2 Level |
| BasementDevelopment | Partially Finished |
| BasementType | Full (partially Finished) |
| ConstructedDate | 1992 |
| ConstructionStyleAttachment | Detached |
| CoolingType | Central Air Conditioning |
| ExteriorFinish | Brick |
| FoundationType | Poured Concrete |
| HalfBathTotal | 1 |
| HeatingType | Forced Air |
| StoriesTotal | 2 |
| SizeInterior | 1922 Sqft |
| Type | House |
| UtilityWater | Municipal Water |
Parking
| Attached Garage |
Land
| Acreage | No |
| LandAmenities | Playground, Schools |
| Sewer | Municipal Sewage System |
| SizeDepth | 101 Ft |
| SizeFrontage | 40 Ft |
| SizeTotalText | Under 1/2 Acre |
| ZoningDescription | Residential |
Rooms
| Level | Type | Length | Width | Dimensions |
|---|---|---|---|---|
| Second Level | Bedroom | 13'0'' x 10'0'' | ||
| Second Level | 3pc Bathroom | 7'0'' x 6'0'' | ||
| Second Level | Bedroom | 19'6'' x 8'0'' | ||
| Second Level | Bedroom | 13'0'' x 10'0'' | ||
| Second Level | Full Bathroom | 10'0'' x 5'0'' | ||
| Second Level | Primary Bedroom | 16'0'' x 16'0'' | ||
| Basement | Laundry Room | 12'0'' x 12'0'' | ||
| Basement | Bedroom | 27'0'' x 13'6'' | ||
| Main Level | 2pc Bathroom | 10'0'' x 5'0'' | ||
| Main Level | Kitchen | 10'4'' x 17'0'' | ||
| Main Level | Living Room | 28'0'' x 17'5'' |
https://www.realtor.ca/real-estate/27638511/544-park-avenue-shelburne
Interested?
Contact us for more information
Kamal Cheema
Salesperson
Unit 1 - 1770 King Street East
Kitchener, Ontario N2G 2P1











































