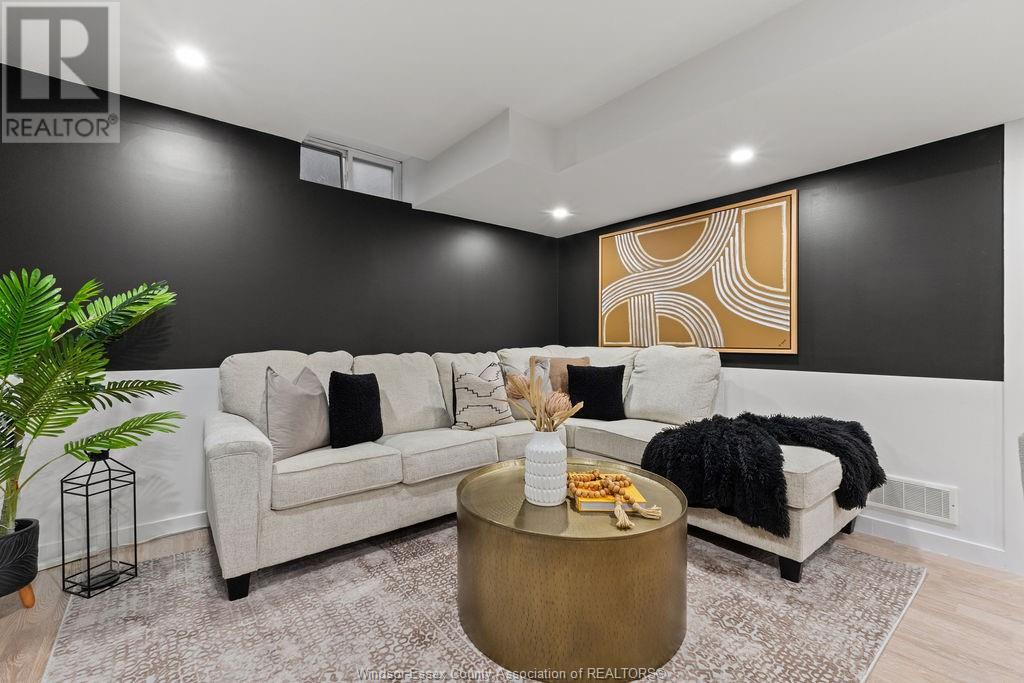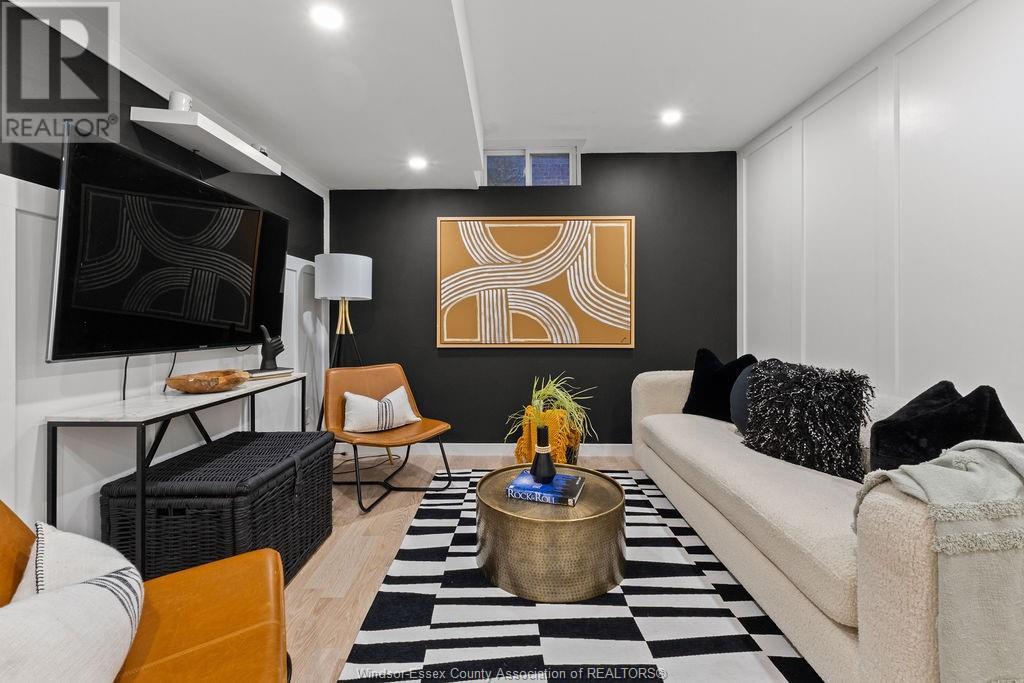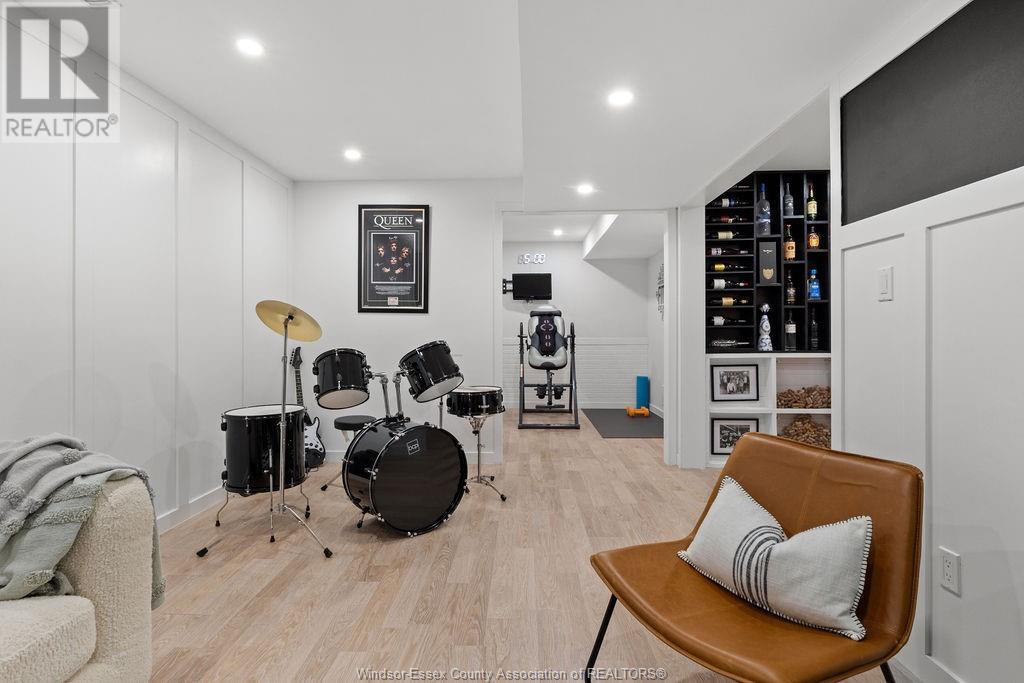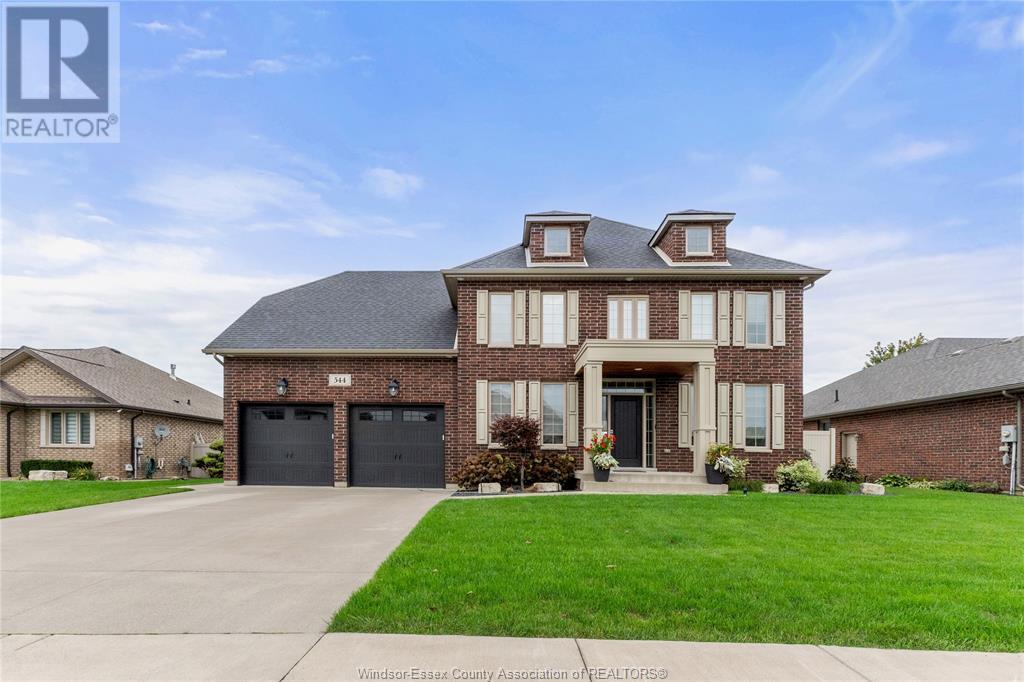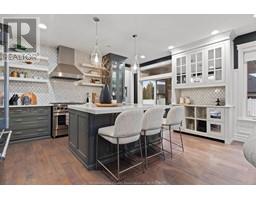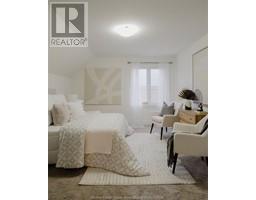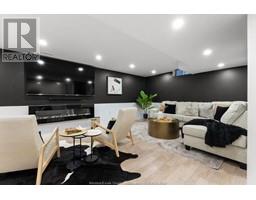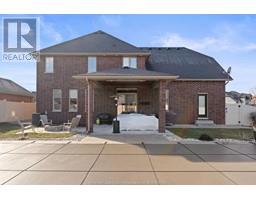544 River Downs Avenue Lakeshore, Ontario N0R 1A0
$1,149,900
This beautifully upgraded 2-storey home offers modern luxury and thoughtful design. The grand foyer features marble flooring and mirrored doors, leading to a formal office and dining room. The open-concept great room includes a cozy family area with custom built-ins and a gas fireplace. The gourmet kitchen boasts quartz countertops, a 6-burner stove, a spacious island, and a walk-in butler’s pantry. A powder room and mudroom add convenience. The covered deck overlooks a private backyard with an in-ground saltwater pool. Upstairs, the primary suite offers a spa-like 5-piece ensuite and large walk-in closet, with three additional bedrooms, a 4-piece bathroom, and a second-floor laundry. The finished basement includes a home gym, powder room, and wet bar. Located in the desirable River Downs community, close to top schools and the town center, this home combines luxury, comfort, and convenience. (id:50886)
Property Details
| MLS® Number | 25000296 |
| Property Type | Single Family |
| Features | Double Width Or More Driveway, Concrete Driveway, Finished Driveway, Front Driveway |
| PoolFeatures | Pool Equipment |
| PoolType | Inground Pool |
Building
| BathroomTotal | 4 |
| BedroomsAboveGround | 4 |
| BedroomsTotal | 4 |
| Appliances | Dishwasher, Dryer, Refrigerator, Stove, Washer |
| ConstructedDate | 2015 |
| ConstructionStyleAttachment | Detached |
| CoolingType | Central Air Conditioning |
| ExteriorFinish | Brick |
| FireplaceFuel | Gas,electric |
| FireplacePresent | Yes |
| FireplaceType | Insert,insert |
| FlooringType | Carpeted, Hardwood, Marble, Cushion/lino/vinyl |
| FoundationType | Block |
| HalfBathTotal | 2 |
| HeatingFuel | Natural Gas |
| HeatingType | Forced Air, Furnace |
| StoriesTotal | 2 |
| Type | House |
Parking
| Attached Garage | |
| Garage | |
| Inside Entry |
Land
| Acreage | No |
| LandscapeFeatures | Landscaped |
| SizeIrregular | 75x110.10 |
| SizeTotalText | 75x110.10 |
| ZoningDescription | Res |
Rooms
| Level | Type | Length | Width | Dimensions |
|---|---|---|---|---|
| Second Level | 5pc Ensuite Bath | Measurements not available | ||
| Second Level | 4pc Bathroom | Measurements not available | ||
| Second Level | Laundry Room | Measurements not available | ||
| Second Level | Primary Bedroom | Measurements not available | ||
| Second Level | Bedroom | Measurements not available | ||
| Second Level | Bedroom | Measurements not available | ||
| Second Level | Bedroom | Measurements not available | ||
| Lower Level | 2pc Bathroom | Measurements not available | ||
| Lower Level | Storage | Measurements not available | ||
| Lower Level | Recreation Room | Measurements not available | ||
| Lower Level | Living Room | Measurements not available | ||
| Main Level | 2pc Bathroom | Measurements not available | ||
| Main Level | Mud Room | Measurements not available | ||
| Main Level | Living Room/fireplace | Measurements not available | ||
| Main Level | Eating Area | Measurements not available | ||
| Main Level | Kitchen | Measurements not available | ||
| Main Level | Dining Room | Measurements not available | ||
| Main Level | Office | Measurements not available | ||
| Main Level | Foyer | Measurements not available |
https://www.realtor.ca/real-estate/27773228/544-river-downs-avenue-lakeshore
Interested?
Contact us for more information
Paul Germanese
Sales Person
254 Lauzon
Windsor, Ontario N8S 3L6
Andrea Bate
Sales Person
254 Lauzon
Windsor, Ontario N8S 3L6

































