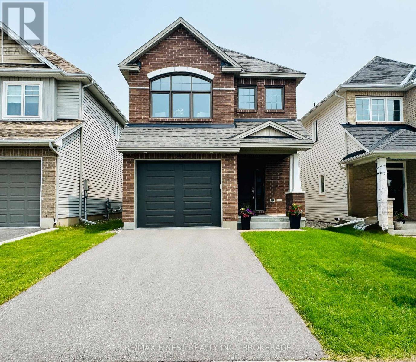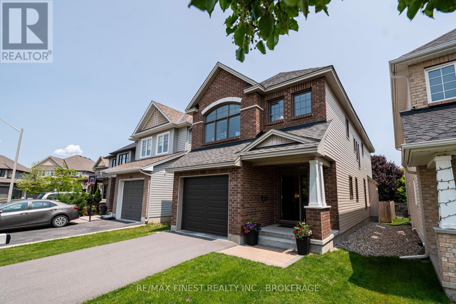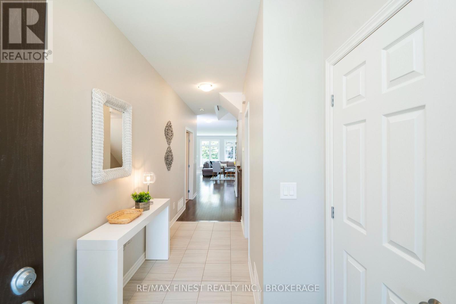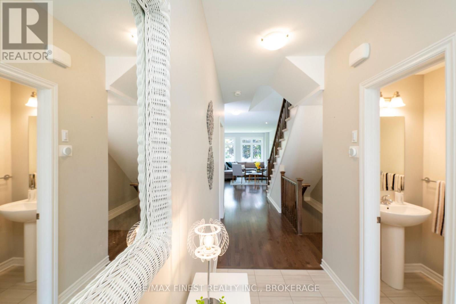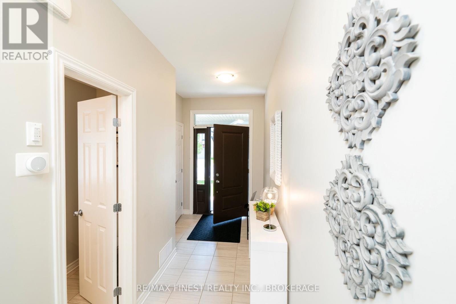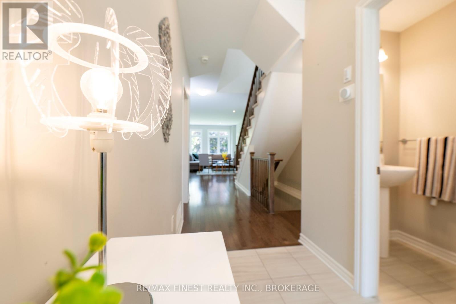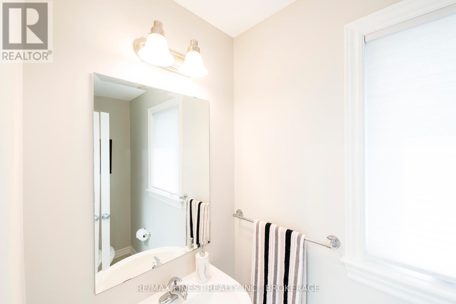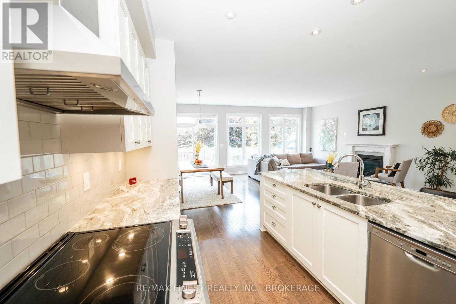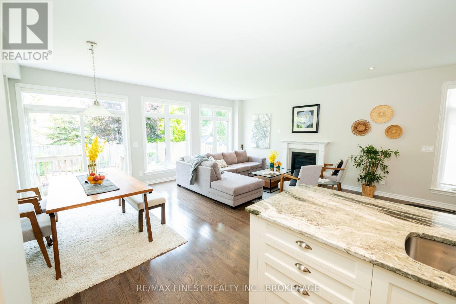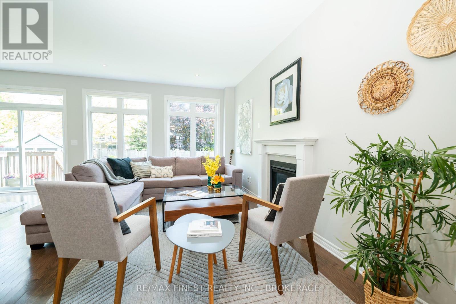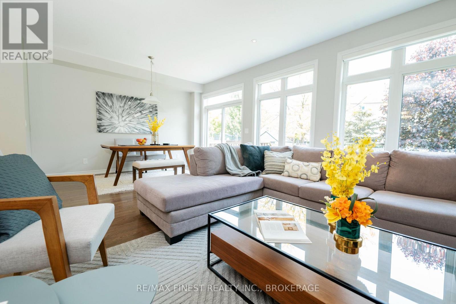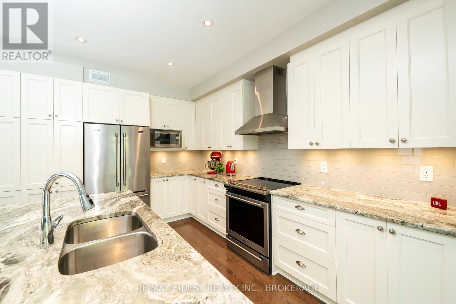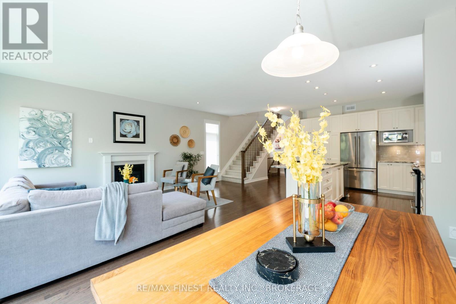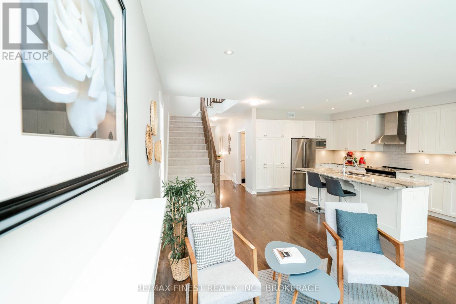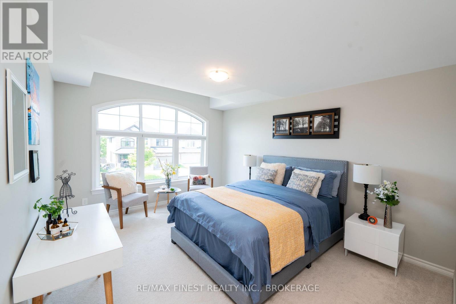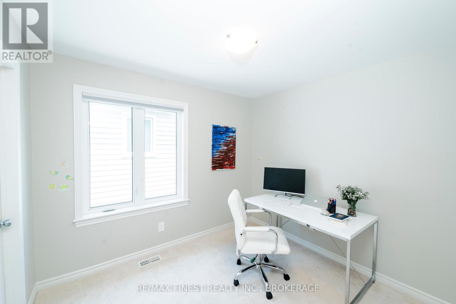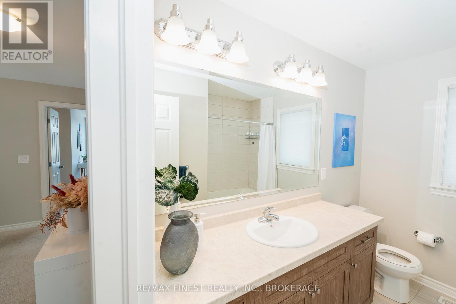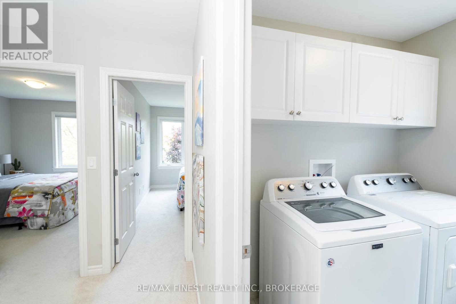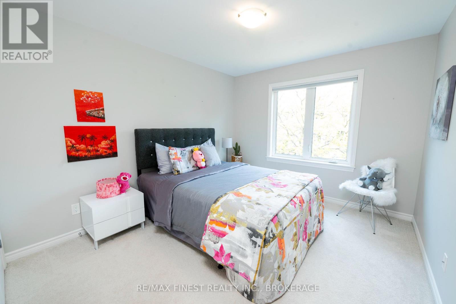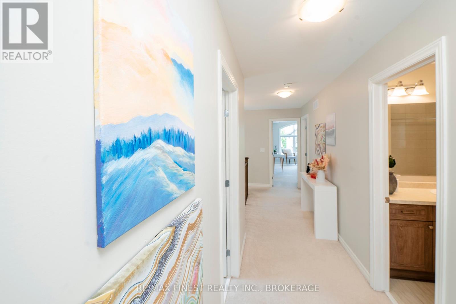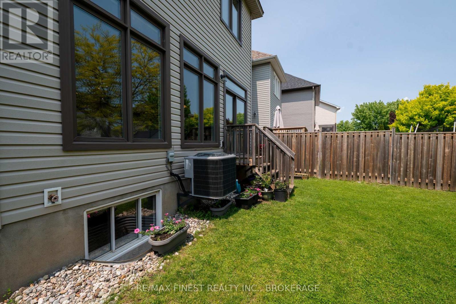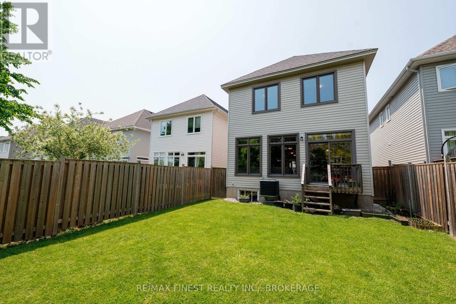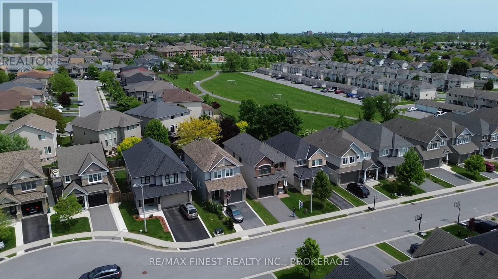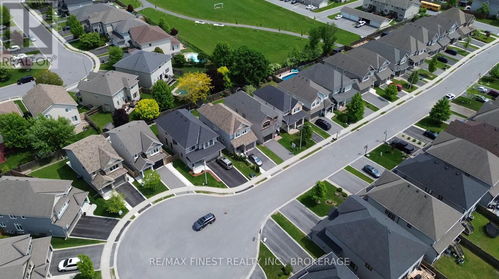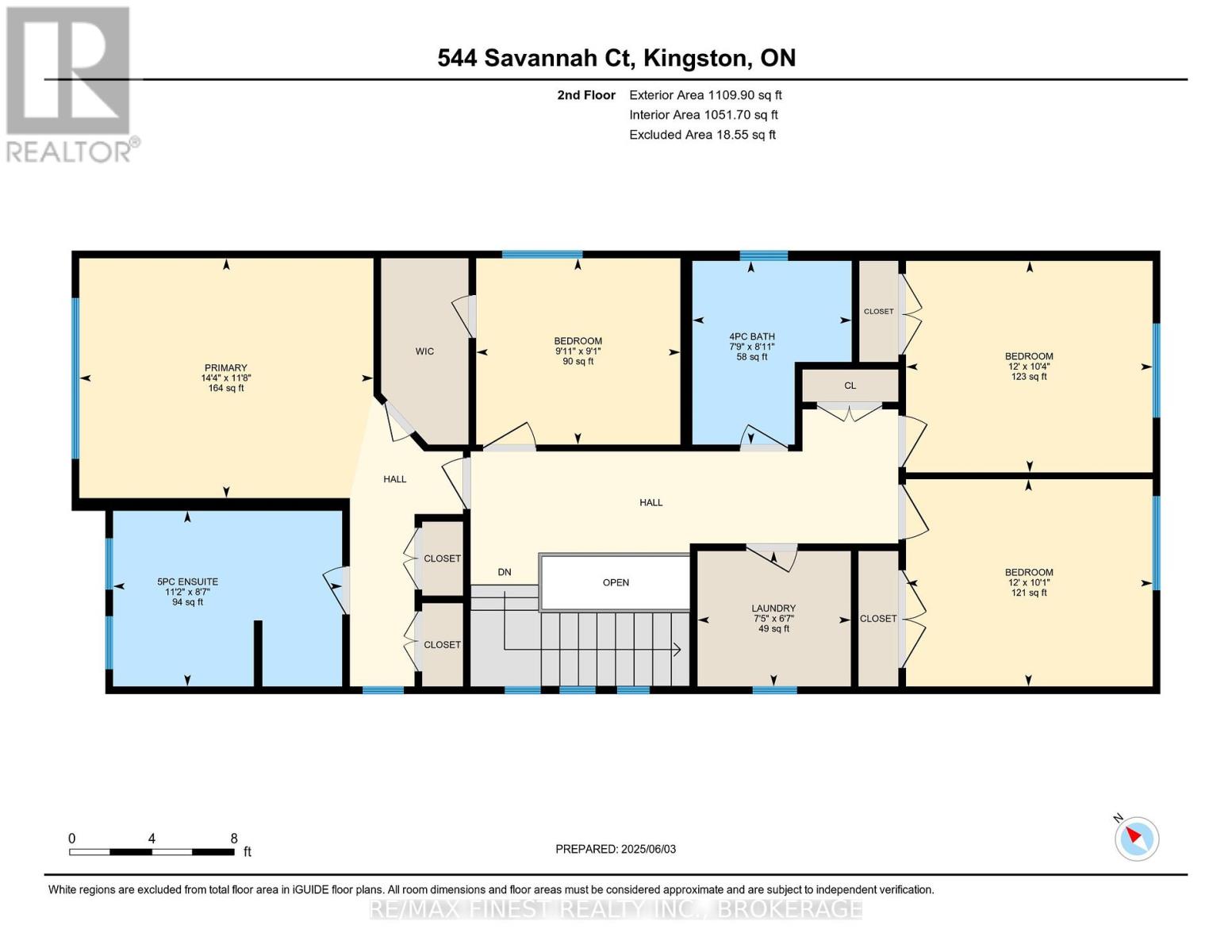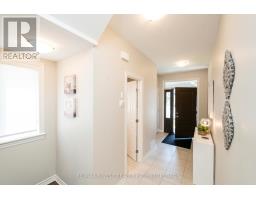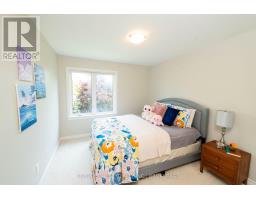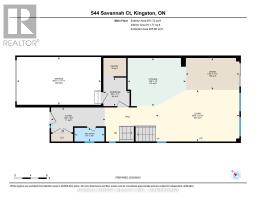544 Savannah Court Kingston, Ontario K7P 0L3
$799,000
Welcome to this stunning 4-bedroom, 3-bathroom Tamarack home, perfectly located in a highly sought-after neighbourhood near Costco, Highway 401, and the west ends best parks and amenities. Only 8 years old and meticulously maintained, this home is ideal for family living! The main floor features gleaming hardwood flooring and an open-concept layout that flows seamlessly from the living area with a cozy fireplace into a dining room with a stylish kitchen with an oversized granite countertop, under-cabinet lighting, and ample space for cooking and entertaining. Upstairs, youll find four generously sized bedrooms and an easily accessible laundry room. The show-stopping primary suite is magazine-worthy, with ample closet space and a luxurious ensuite bath with a soaker tub. Downstairs, you'll find a fully finished basement rec room perfect for a home office, gym, or a kids playroom. Backing onto peaceful green space and within walking distance to Bert Meunier Park and Halifax Park, this home offers the perfect balance of comfort, style, and convenience. A gorgeous home, ready for your family to move in and enjoy! (id:50886)
Property Details
| MLS® Number | X12192616 |
| Property Type | Single Family |
| Community Name | 42 - City Northwest |
| Amenities Near By | Park |
| Equipment Type | Water Heater |
| Features | Cul-de-sac, Flat Site |
| Parking Space Total | 2 |
| Rental Equipment Type | Water Heater |
| Structure | Deck, Porch |
| View Type | City View |
Building
| Bathroom Total | 3 |
| Bedrooms Above Ground | 4 |
| Bedrooms Total | 4 |
| Age | 6 To 15 Years |
| Amenities | Fireplace(s) |
| Appliances | Water Heater - Tankless, Dishwasher, Dryer, Stove, Washer, Window Coverings, Refrigerator |
| Basement Development | Finished |
| Basement Type | N/a (finished) |
| Construction Style Attachment | Detached |
| Cooling Type | Central Air Conditioning |
| Exterior Finish | Brick, Vinyl Siding |
| Fire Protection | Smoke Detectors |
| Fireplace Present | Yes |
| Fireplace Total | 1 |
| Flooring Type | Tile, Hardwood |
| Foundation Type | Poured Concrete |
| Half Bath Total | 1 |
| Heating Fuel | Natural Gas |
| Heating Type | Forced Air |
| Stories Total | 2 |
| Size Interior | 2,000 - 2,500 Ft2 |
| Type | House |
| Utility Water | Municipal Water |
Parking
| Attached Garage | |
| Garage |
Land
| Acreage | No |
| Fence Type | Fenced Yard |
| Land Amenities | Park |
| Sewer | Sanitary Sewer |
| Size Depth | 114 Ft ,8 In |
| Size Frontage | 30 Ft |
| Size Irregular | 30 X 114.7 Ft |
| Size Total Text | 30 X 114.7 Ft|under 1/2 Acre |
Rooms
| Level | Type | Length | Width | Dimensions |
|---|---|---|---|---|
| Second Level | Bathroom | 2.36 m | 2.72 m | 2.36 m x 2.72 m |
| Second Level | Primary Bedroom | 4.36 m | 3.56 m | 4.36 m x 3.56 m |
| Second Level | Bedroom 2 | 3.03 m | 2.76 m | 3.03 m x 2.76 m |
| Second Level | Bedroom 3 | 3.66 m | 3.14 m | 3.66 m x 3.14 m |
| Second Level | Bedroom 4 | 3.66 m | 3.07 m | 3.66 m x 3.07 m |
| Second Level | Laundry Room | 2.27 m | 2.01 m | 2.27 m x 2.01 m |
| Second Level | Bathroom | 3.4 m | 2.6 m | 3.4 m x 2.6 m |
| Basement | Recreational, Games Room | 5.92 m | 7.14 m | 5.92 m x 7.14 m |
| Main Level | Foyer | 4.12 m | 1.88 m | 4.12 m x 1.88 m |
| Main Level | Bathroom | 2.27 m | 1.04 m | 2.27 m x 1.04 m |
| Main Level | Living Room | 3.91 m | 6.33 m | 3.91 m x 6.33 m |
| Main Level | Kitchen | 3.66 m | 4.41 m | 3.66 m x 4.41 m |
| Main Level | Dining Room | 2.41 m | 4.06 m | 2.41 m x 4.06 m |
Utilities
| Electricity | Available |
| Sewer | Available |
Contact Us
Contact us for more information
Joy Ho
Salesperson
www.youtube.com/embed/H_Wel-cPtJc
joyho.ca/
m.facebook.com/joyhorealestate?_rdr
www.instagram.com/joyhorealestate/
105-1329 Gardiners Rd
Kingston, Ontario K7P 0L8
(613) 389-7777
remaxfinestrealty.com/
Fulan Zhang
Salesperson
www.remaxrise.com/
110-623 Fortune Cres
Kingston, Ontario K7P 0L5
(613) 546-4208
www.remaxrise.com/



