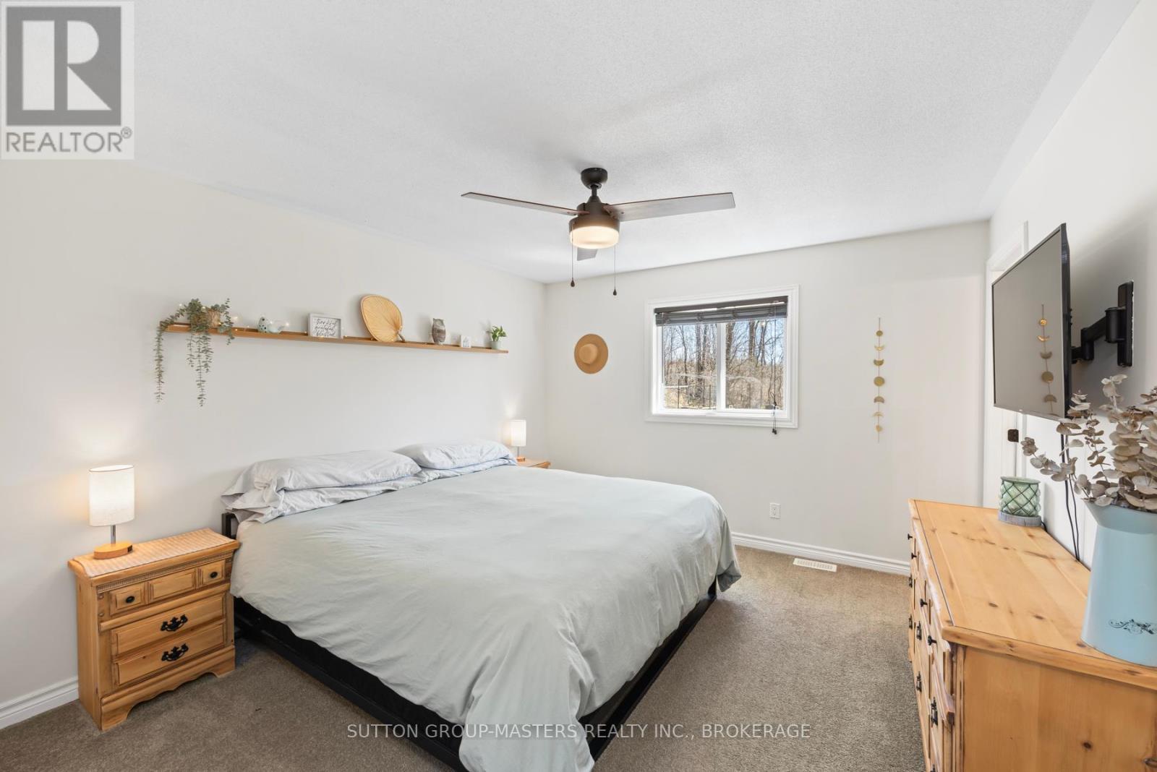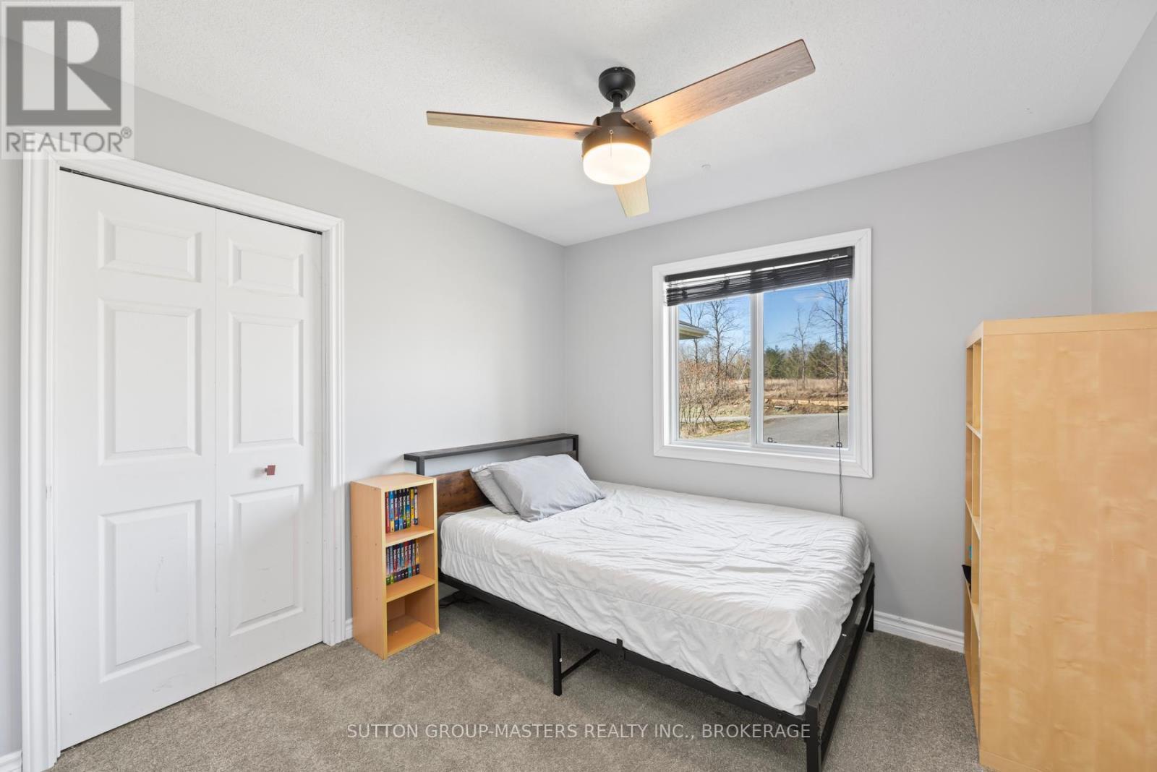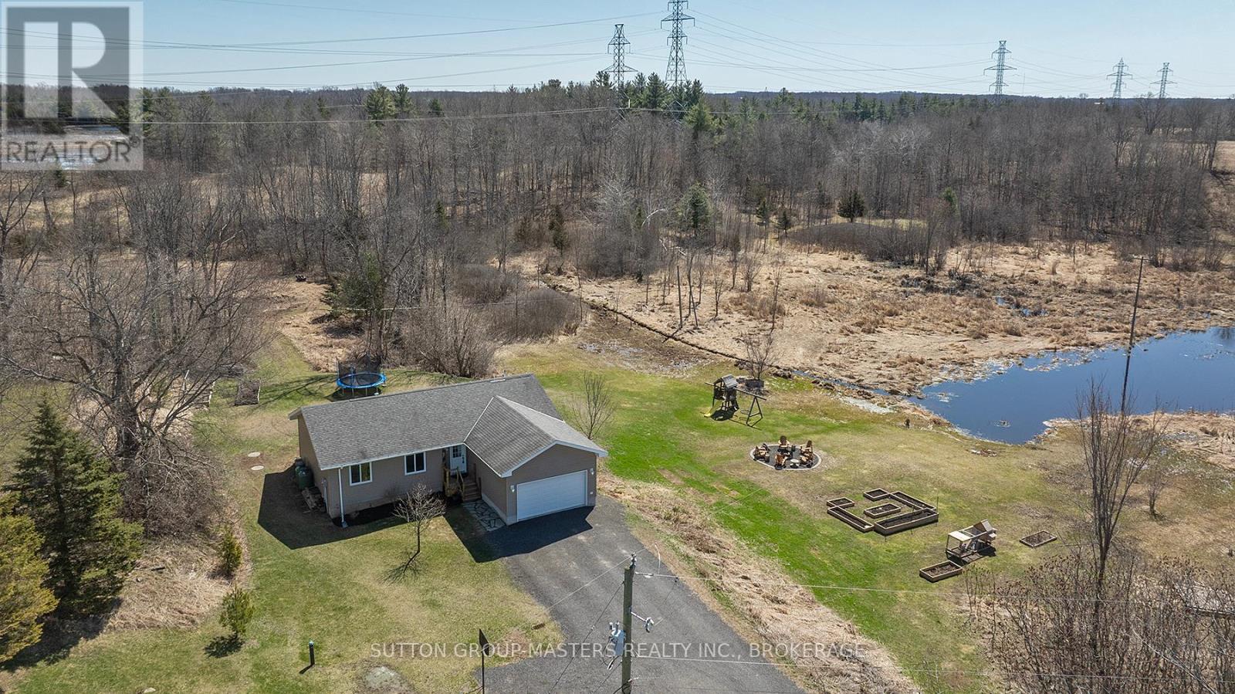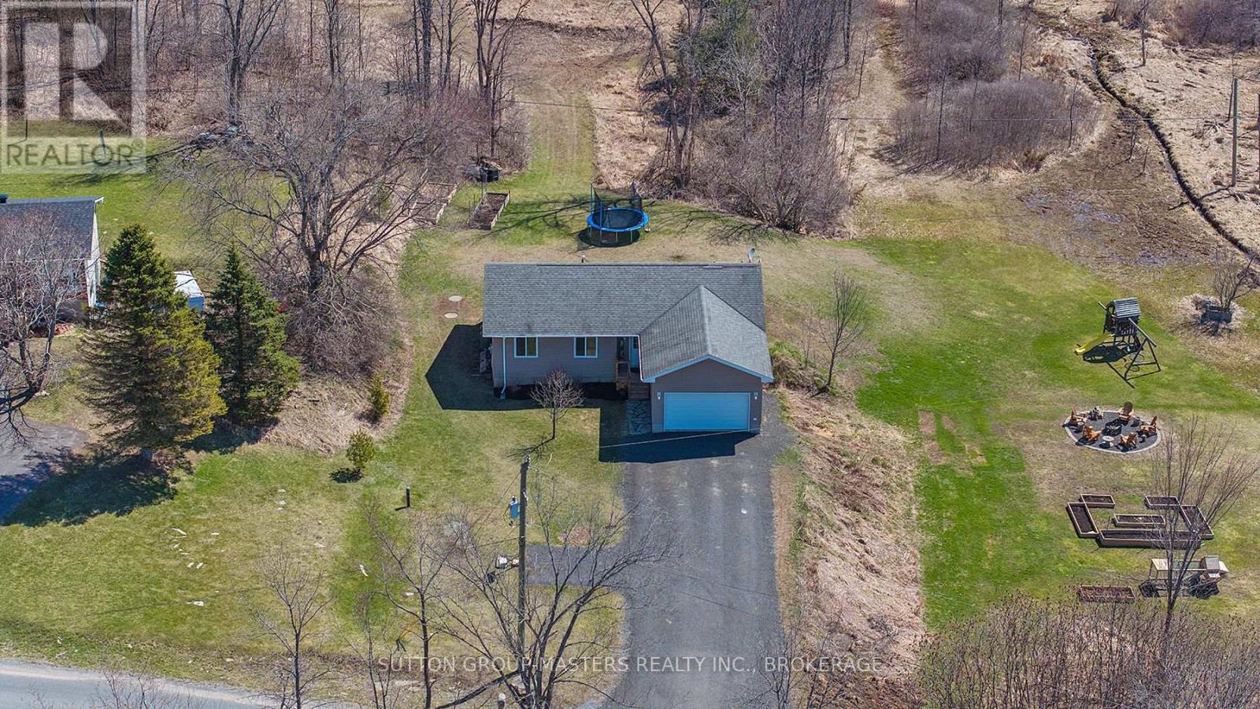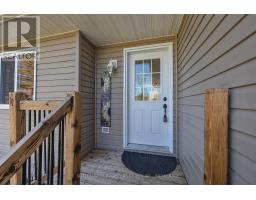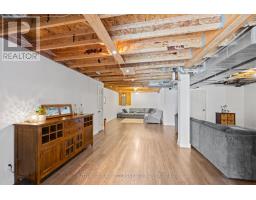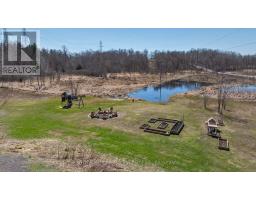5442 Hinchinbrooke Road Frontenac, Ontario K0H 1W0
$679,900
Just moments off Highway 38 on scenic Hinchinbrook Road, this charming 13-year-old bungalow offers the perfect blend of comfort and nature. With 3 bedrooms, 2 bathrooms, and 1,221 square feet of well-designed living space, the home sits on a stunning 7.49-acre lot featuring a pond, walking trail and enough room to have some farm animals. The open-concept kitchen and living area are bright and welcoming, with large windows offering serene views of the pond and its surrounding wildlife. The spacious primary bedroom easily fits a king-size bed and includes a private ensuite, while two additional bedrooms share a full main bath. Downstairs, enjoy a large, mostly finished rec room, a walk-out office space, and a functional mechanical room perfect for work, play, or relaxation in a tranquil setting. (id:50886)
Open House
This property has open houses!
2:00 pm
Ends at:4:00 pm
Property Details
| MLS® Number | X12091419 |
| Property Type | Single Family |
| Community Name | 47 - Frontenac South |
| Equipment Type | Propane Tank |
| Features | Irregular Lot Size, Rolling, Wetlands, Sump Pump |
| Parking Space Total | 6 |
| Rental Equipment Type | Propane Tank |
Building
| Bathroom Total | 2 |
| Bedrooms Above Ground | 3 |
| Bedrooms Total | 3 |
| Age | 6 To 15 Years |
| Appliances | Garage Door Opener Remote(s), Water Heater, Dishwasher, Dryer, Microwave, Stove, Washer, Refrigerator |
| Architectural Style | Bungalow |
| Basement Features | Walk Out |
| Basement Type | Full |
| Construction Style Attachment | Detached |
| Cooling Type | Central Air Conditioning, Air Exchanger |
| Exterior Finish | Vinyl Siding, Concrete |
| Foundation Type | Poured Concrete |
| Heating Fuel | Propane |
| Heating Type | Forced Air |
| Stories Total | 1 |
| Size Interior | 1,100 - 1,500 Ft2 |
| Type | House |
| Utility Water | Drilled Well |
Parking
| Attached Garage | |
| Garage |
Land
| Acreage | No |
| Sewer | Septic System |
| Size Depth | 444 Ft ,4 In |
| Size Frontage | 656 Ft ,6 In |
| Size Irregular | 656.5 X 444.4 Ft |
| Size Total Text | 656.5 X 444.4 Ft |
| Zoning Description | Ur |
Rooms
| Level | Type | Length | Width | Dimensions |
|---|---|---|---|---|
| Lower Level | Laundry Room | 3.96 m | 3.352 m | 3.96 m x 3.352 m |
| Lower Level | Family Room | 3.5 m | 3.65 m | 3.5 m x 3.65 m |
| Lower Level | Den | 7.12 m | 6.4 m | 7.12 m x 6.4 m |
| Lower Level | Office | 3 m | 4.34 m | 3 m x 4.34 m |
| Main Level | Kitchen | 4 m | 3.25 m | 4 m x 3.25 m |
| Main Level | Dining Room | 4 m | 2.227 m | 4 m x 2.227 m |
| Main Level | Living Room | 3.65 m | 3.96 m | 3.65 m x 3.96 m |
| Main Level | Primary Bedroom | 3.96 m | 3.5 m | 3.96 m x 3.5 m |
| Main Level | Bedroom 2 | 2.9 m | 2.9 m | 2.9 m x 2.9 m |
| Main Level | Bedroom 3 | 2.9 m | 3.12 m | 2.9 m x 3.12 m |
| Main Level | Bathroom | 1.52 m | 2.44 m | 1.52 m x 2.44 m |
| Main Level | Bathroom | 3.96 m | 2.44 m | 3.96 m x 2.44 m |
Contact Us
Contact us for more information
Brandon Grant
Salesperson
www.yourgreantteam.com/
1050 Gardiners Road
Kingston, Ontario K7P 1R7
(613) 384-5500
www.suttonkingston.com/















