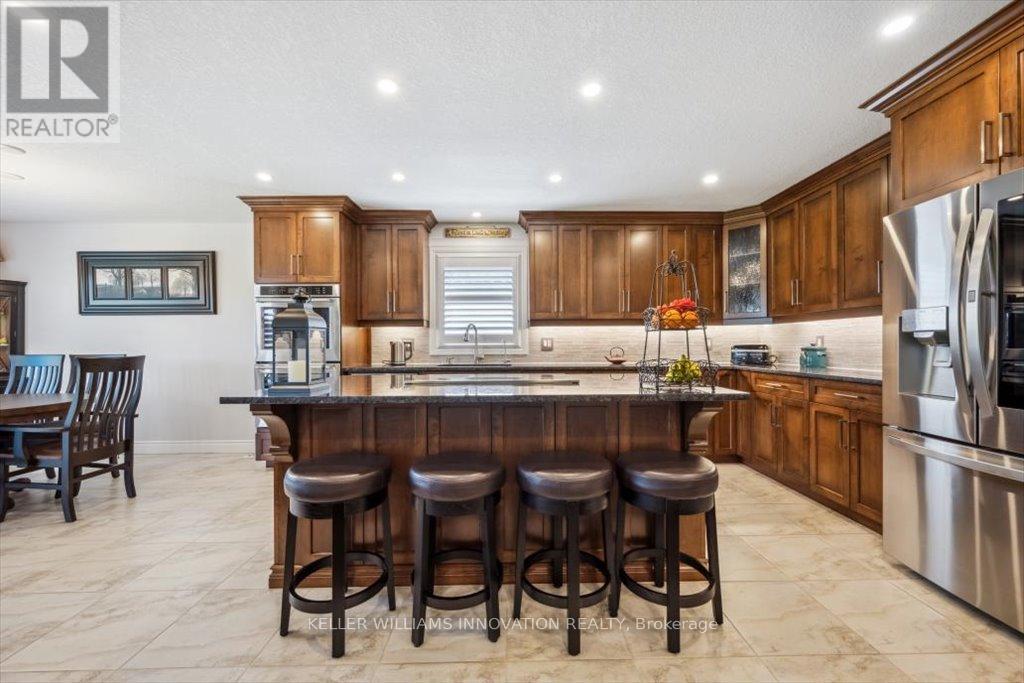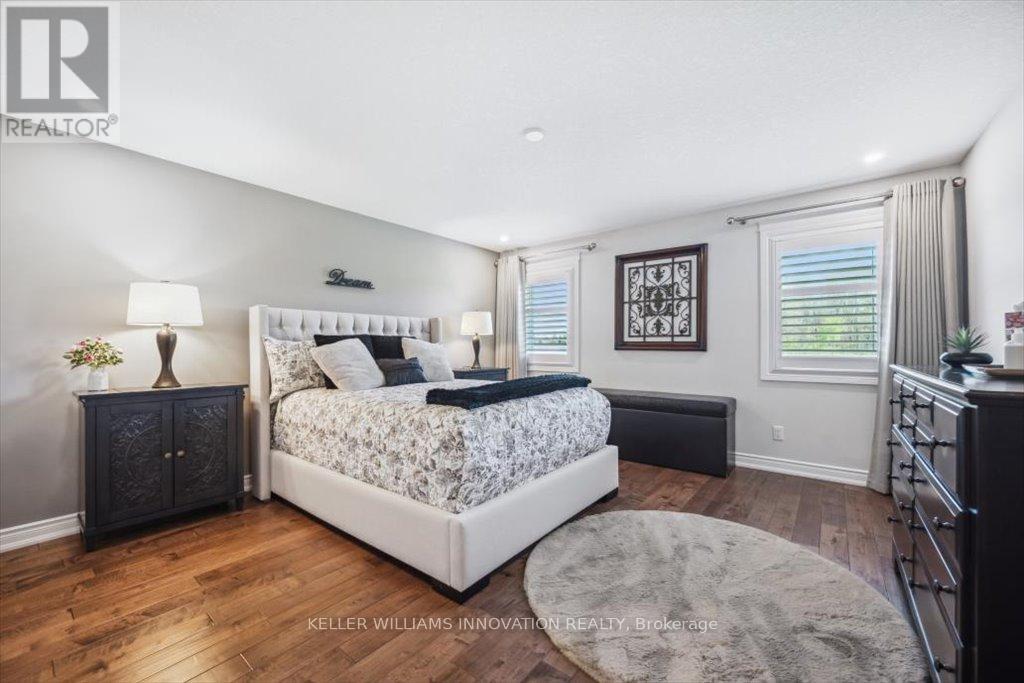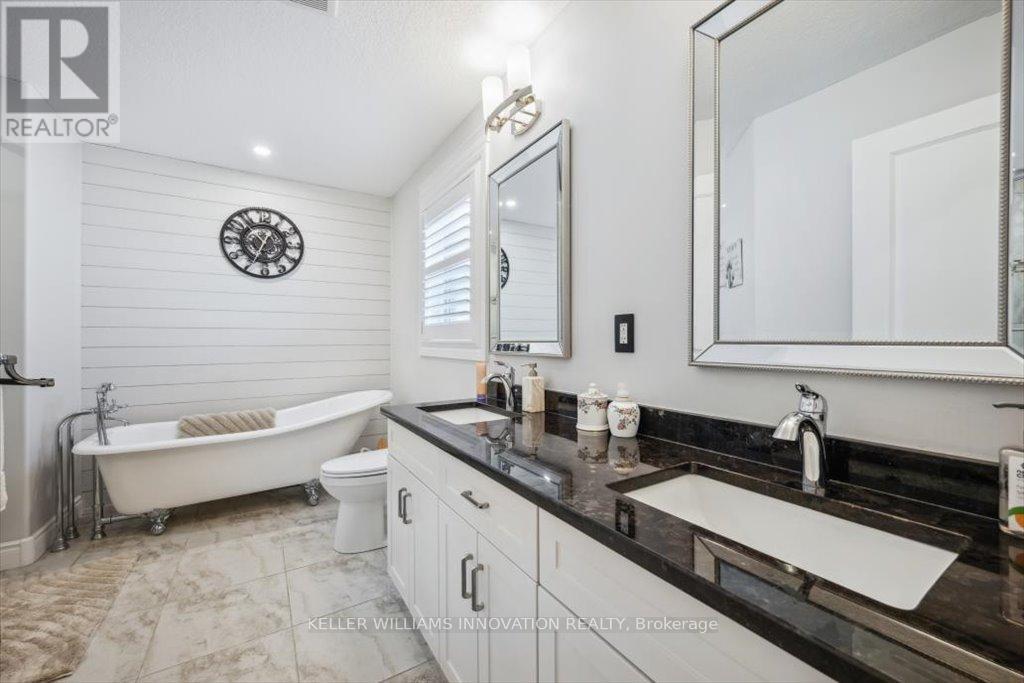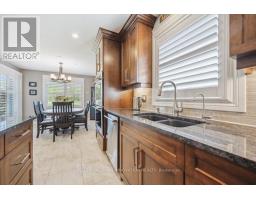545 Krotz Street E North Perth, Ontario N4W 0E4
$900,000
Executive bungalow located in the lovely town of Listowel. With over 1,859 sq ft of living space, this modern home has 3 bedrooms and 2 bathrooms - it's move in ready! The open concept main floor with 13 foot ceilings shows off a large kitchen with stainless steel appliances including 2 wall ovens and an island (with extra storage), perfect for your morning coffee. The open living room has a coffered ceiling, hardwood flooring and a gas fireplace. The spacious primary bedroom shows off a walk-in closet and a 5 piece bathroom with double sinks, a glass shower door and a claw foot tub. 2 additional bedrooms are found on this floor along with a main 4 piece bathroom. This floor even has laundry facilities, no more dragging your clothes downstairs! The basement is currently unfinished and ready for your personal touch. Add a rec room, an additional bedroom or even a home gym! The backyard is fenced on 2 sides and has a covered porch! Backing onto an open greenspace, with a treed horizon, enjoy a perfectly serene backyard. Here's your opportunity to live on one of the nicest streets in Listowel, close to shopping, Kinsmen Trail and more! (id:50886)
Property Details
| MLS® Number | X12144216 |
| Property Type | Single Family |
| Community Name | Listowel |
| Amenities Near By | Hospital, Place Of Worship, Schools |
| Features | Sump Pump |
| Parking Space Total | 6 |
| Structure | Shed |
Building
| Bathroom Total | 2 |
| Bedrooms Above Ground | 3 |
| Bedrooms Total | 3 |
| Age | 6 To 15 Years |
| Amenities | Fireplace(s) |
| Appliances | Garage Door Opener Remote(s), Range, Water Heater, Water Meter, Blinds, Dishwasher, Dryer, Garage Door Opener, Oven, Stove, Washer, Window Coverings, Refrigerator |
| Architectural Style | Bungalow |
| Basement Development | Unfinished |
| Basement Type | Full (unfinished) |
| Construction Style Attachment | Detached |
| Cooling Type | Central Air Conditioning, Air Exchanger |
| Exterior Finish | Brick |
| Fireplace Present | Yes |
| Fireplace Total | 1 |
| Foundation Type | Poured Concrete |
| Heating Fuel | Natural Gas |
| Heating Type | Forced Air |
| Stories Total | 1 |
| Size Interior | 1,500 - 2,000 Ft2 |
| Type | House |
| Utility Water | Municipal Water |
Parking
| Attached Garage | |
| Garage |
Land
| Acreage | No |
| Fence Type | Partially Fenced |
| Land Amenities | Hospital, Place Of Worship, Schools |
| Sewer | Sanitary Sewer |
| Size Depth | 131 Ft ,2 In |
| Size Frontage | 60 Ft ,7 In |
| Size Irregular | 60.6 X 131.2 Ft |
| Size Total Text | 60.6 X 131.2 Ft|under 1/2 Acre |
| Zoning Description | In-162 |
Rooms
| Level | Type | Length | Width | Dimensions |
|---|---|---|---|---|
| Main Level | Primary Bedroom | 4.37 m | 4.75 m | 4.37 m x 4.75 m |
| Main Level | Bathroom | 3.27 m | 3.7 m | 3.27 m x 3.7 m |
| Main Level | Bedroom | 3.26 m | 3.61 m | 3.26 m x 3.61 m |
| Main Level | Bathroom | 2.75 m | 1.56 m | 2.75 m x 1.56 m |
| Main Level | Bedroom 2 | 3.91 m | 4 m | 3.91 m x 4 m |
| Main Level | Foyer | 3.22 m | 5.24 m | 3.22 m x 5.24 m |
| Main Level | Living Room | 5.26 m | 8.12 m | 5.26 m x 8.12 m |
| Main Level | Laundry Room | 3.23 m | 2.13 m | 3.23 m x 2.13 m |
| Main Level | Kitchen | 3.3 m | 5.7 m | 3.3 m x 5.7 m |
| Main Level | Dining Room | 3.25 m | 2.48 m | 3.25 m x 2.48 m |
https://www.realtor.ca/real-estate/28303397/545-krotz-street-e-north-perth-listowel-listowel
Contact Us
Contact us for more information
Suzanne Ethier
Broker
realappealhomes.com/
www.facebook.com/RealAppealHomes
640 Riverbend Dr Unit B
Kitchener, Ontario N2K 3S2
(519) 570-4447
www.kwinnovationrealty.com/























































































